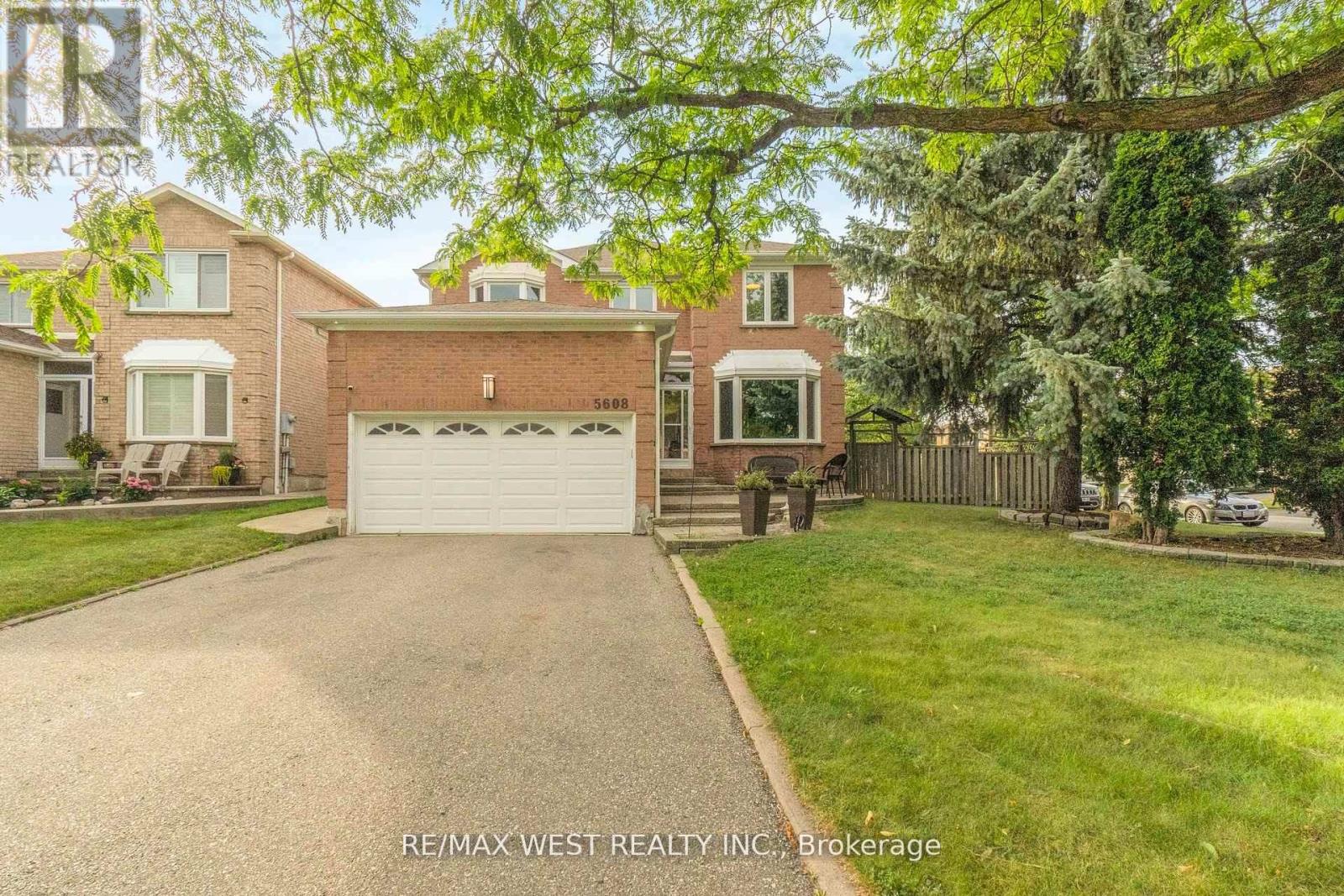5608 Goldenbrook Drive Mississauga, Ontario L5M 3V9
$1,298,000
Stunning Renovated Home on a Pool-Sized Lot Near the Credit River! Welcome to this beautifully updated home offering nearly 3,500 sq. ft. of total living space on a premium lot just steps from the Credit River and scenic walking/biking trails. Thoughtfully renovated within the last five years, this spacious home is perfect for families, entertainers, and multi-generational living.The modern kitchen features elegant stone countertops, stainless steel appliances, and crisp white cabinetry. A bright breakfast area overlooks the backyard with double doors opening up onto a large deck complete with a gas BBQ hookup! Upstairs, you'll find a generous primary bedroom with a walk-in closet, a second large closet, and a beautifully renovated 4-piece ensuite. Three more spacious bedrooms and another updated 4-piece bathroom complete the upper level. The fully finished basement offers incredible flexibility, with two large recreation/games rooms, a second kitchenette, and two additional bedrooms with closets and above-grade windows - perfect for in-law accommodation or extended family. Enjoy the sun-filled backyard with ample space for a future pool or garden oasis! Additional features include a 200-amp electrical panel! Close proximity to all major amenities, great schools, community centres, Pearson International Airport, and major highways! Incredible opportunity to own a turn key home in a sought after location! (id:50886)
Property Details
| MLS® Number | W12362925 |
| Property Type | Single Family |
| Community Name | East Credit |
| Amenities Near By | Park, Public Transit, Schools |
| Community Features | Community Centre |
| Features | Ravine, In-law Suite |
| Parking Space Total | 6 |
| Structure | Deck, Porch |
Building
| Bathroom Total | 4 |
| Bedrooms Above Ground | 4 |
| Bedrooms Below Ground | 2 |
| Bedrooms Total | 6 |
| Amenities | Fireplace(s) |
| Appliances | Garage Door Opener Remote(s), Water Heater, Blinds, Dishwasher, Dryer, Garage Door Opener, Hood Fan, Range, Washer, Window Coverings, Refrigerator |
| Basement Development | Finished |
| Basement Type | Full (finished) |
| Construction Status | Insulation Upgraded |
| Construction Style Attachment | Detached |
| Cooling Type | Central Air Conditioning |
| Exterior Finish | Brick |
| Fireplace Present | Yes |
| Fireplace Total | 1 |
| Flooring Type | Tile, Laminate, Carpeted, Hardwood, Porcelain Tile |
| Foundation Type | Concrete |
| Half Bath Total | 1 |
| Heating Fuel | Natural Gas |
| Heating Type | Forced Air |
| Stories Total | 2 |
| Size Interior | 2,000 - 2,500 Ft2 |
| Type | House |
| Utility Water | Municipal Water |
Parking
| Attached Garage | |
| Garage |
Land
| Acreage | No |
| Fence Type | Fenced Yard |
| Land Amenities | Park, Public Transit, Schools |
| Landscape Features | Landscaped |
| Sewer | Sanitary Sewer |
| Size Depth | 105 Ft ,1 In |
| Size Frontage | 52 Ft ,2 In |
| Size Irregular | 52.2 X 105.1 Ft |
| Size Total Text | 52.2 X 105.1 Ft |
Rooms
| Level | Type | Length | Width | Dimensions |
|---|---|---|---|---|
| Second Level | Primary Bedroom | 5.48 m | 3.26 m | 5.48 m x 3.26 m |
| Second Level | Bedroom 2 | 4.97 m | 3.25 m | 4.97 m x 3.25 m |
| Second Level | Bedroom 3 | 4.36 m | 3.19 m | 4.36 m x 3.19 m |
| Second Level | Bedroom 4 | 3.95 m | 3.18 m | 3.95 m x 3.18 m |
| Basement | Recreational, Games Room | 5.65 m | 4.25 m | 5.65 m x 4.25 m |
| Basement | Recreational, Games Room | 6 m | 4.2 m | 6 m x 4.2 m |
| Basement | Bedroom 5 | 3.21 m | 3.2 m | 3.21 m x 3.2 m |
| Basement | Bedroom | 2.92 m | 2.93 m | 2.92 m x 2.93 m |
| Main Level | Kitchen | 3.39 m | 2.88 m | 3.39 m x 2.88 m |
| Main Level | Eating Area | 4.82 m | 3.23 m | 4.82 m x 3.23 m |
| Main Level | Living Room | 5.46 m | 3.13 m | 5.46 m x 3.13 m |
| Main Level | Dining Room | 5.02 m | 3.14 m | 5.02 m x 3.14 m |
| Main Level | Office | 3.87 m | 3.2 m | 3.87 m x 3.2 m |
| Main Level | Laundry Room | 2.91 m | 2.31 m | 2.91 m x 2.31 m |
Contact Us
Contact us for more information
Frank Leo
Broker
(416) 917-5466
www.youtube.com/embed/GnuC6hHH1cQ
www.getleo.com/
www.facebook.com/frankleoandassociates/?view_public_for=387109904730705
twitter.com/GetLeoTeam
www.linkedin.com/in/frank-leo-a9770445/
(416) 760-0600
(416) 760-0900











































