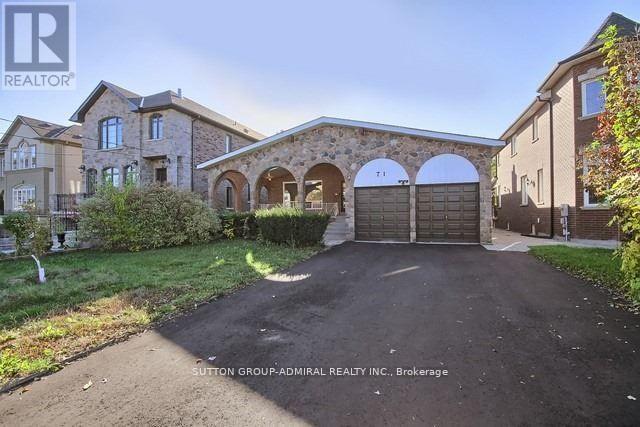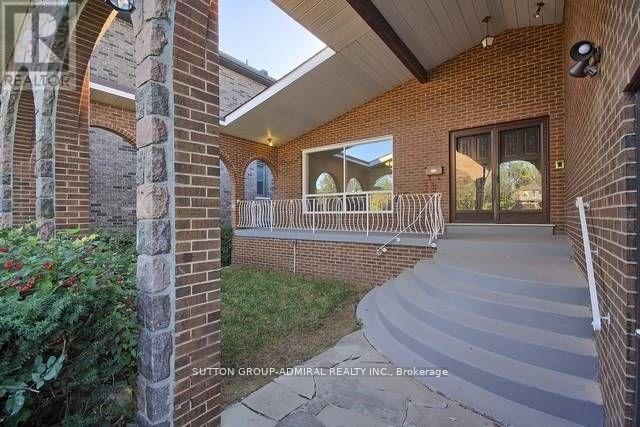71 Spruce Avenue Richmond Hill, Ontario L4C 6V9
$2,050,000
Rare investment opportunity in South Richvale Richmond Hill, This spacious detached backsplit 5 bungalow offers 3 self-contained units, each with its own private entrance, kitchen, and laundry. Perfect for investors, multi-generational families, or developers. Property Features: Unit 1 (Upper Floor):4 bedrooms, family room, and living room bright and spacious. Unit 2 (Middle Floor): 2-bedroom unit with finished walk-out to the backyard. Unit 3 (Lower Floor): 2-bedroom unit with full kitchen and laundry. Lot Size: 55 ft x 241 ft huge lot with endless possibilities. Great for investors looking for strong rental income, developers seeking a premium lot , or end users wanting space and flexibility . Steps to Yonge Street, Hillcrest Mall, top shopping centers, and high-ranking schools. Close to transit, parks, and all amenities. Don't miss this incredible opportunity. (id:50886)
Property Details
| MLS® Number | N12363275 |
| Property Type | Single Family |
| Community Name | South Richvale |
| Equipment Type | Water Heater, Furnace |
| Parking Space Total | 8 |
| Rental Equipment Type | Water Heater, Furnace |
Building
| Bathroom Total | 6 |
| Bedrooms Above Ground | 4 |
| Bedrooms Below Ground | 4 |
| Bedrooms Total | 8 |
| Appliances | Dryer, Stove, Washer, Window Coverings, Refrigerator |
| Basement Features | Apartment In Basement, Separate Entrance |
| Basement Type | N/a |
| Construction Style Attachment | Detached |
| Construction Style Split Level | Backsplit |
| Cooling Type | Central Air Conditioning |
| Exterior Finish | Brick, Stone |
| Fireplace Present | Yes |
| Foundation Type | Concrete |
| Half Bath Total | 1 |
| Heating Fuel | Natural Gas |
| Heating Type | Forced Air |
| Size Interior | 2,000 - 2,500 Ft2 |
| Type | House |
| Utility Water | Municipal Water |
Parking
| Attached Garage | |
| Garage |
Land
| Acreage | No |
| Sewer | Sanitary Sewer |
| Size Depth | 241 Ft ,6 In |
| Size Frontage | 55 Ft |
| Size Irregular | 55 X 241.5 Ft |
| Size Total Text | 55 X 241.5 Ft|under 1/2 Acre |
| Zoning Description | R3 |
Rooms
| Level | Type | Length | Width | Dimensions |
|---|---|---|---|---|
| Basement | Kitchen | 3.57 m | 2.44 m | 3.57 m x 2.44 m |
| Basement | Foyer | 3.2 m | 1.45 m | 3.2 m x 1.45 m |
| Basement | Primary Bedroom | 4.3 m | 3.85 m | 4.3 m x 3.85 m |
| Basement | Bedroom 2 | 4.7 m | 2.88 m | 4.7 m x 2.88 m |
| Basement | Cold Room | 7 m | 1 m | 7 m x 1 m |
| Basement | Living Room | 4.7 m | 3.07 m | 4.7 m x 3.07 m |
| Main Level | Living Room | 6.2 m | 4.77 m | 6.2 m x 4.77 m |
| Main Level | Dining Room | 6.2 m | 4.77 m | 6.2 m x 4.77 m |
| Main Level | Family Room | 4.67 m | 3.85 m | 4.67 m x 3.85 m |
| Main Level | Kitchen | 4.79 m | 3.25 m | 4.79 m x 3.25 m |
| Main Level | Foyer | 9.28 m | 4.3 m | 9.28 m x 4.3 m |
| Main Level | Primary Bedroom | 4.77 m | 4.3 m | 4.77 m x 4.3 m |
| Main Level | Bedroom 2 | 4.33 m | 4.25 m | 4.33 m x 4.25 m |
| Main Level | Bedroom 3 | 4.2 m | 4.15 m | 4.2 m x 4.15 m |
| Main Level | Bedroom 4 | 4.12 m | 2.87 m | 4.12 m x 2.87 m |
Contact Us
Contact us for more information
Henry Moeinifar
Broker
www.ingorex.com/
1206 Centre Street
Thornhill, Ontario L4J 3M9
(416) 739-7200
(416) 739-9367
www.suttongroupadmiral.com/







































































