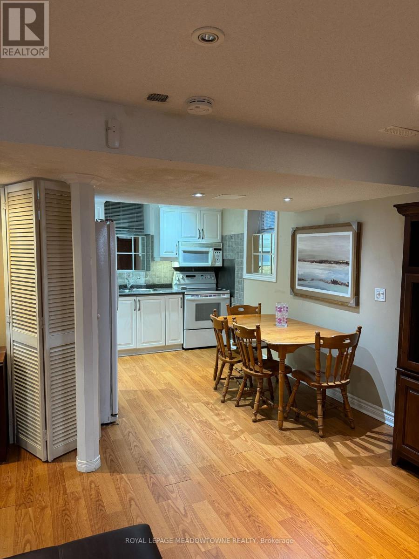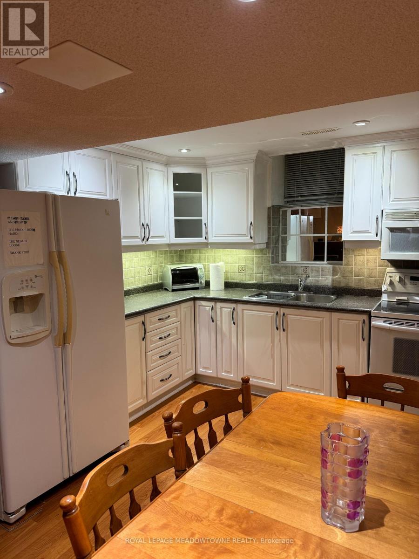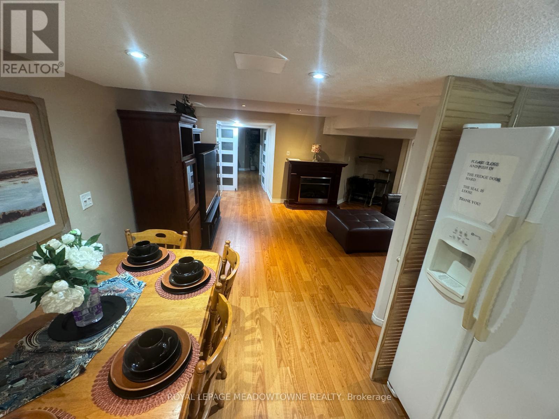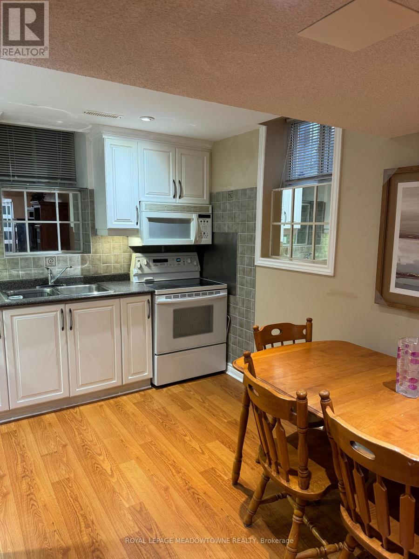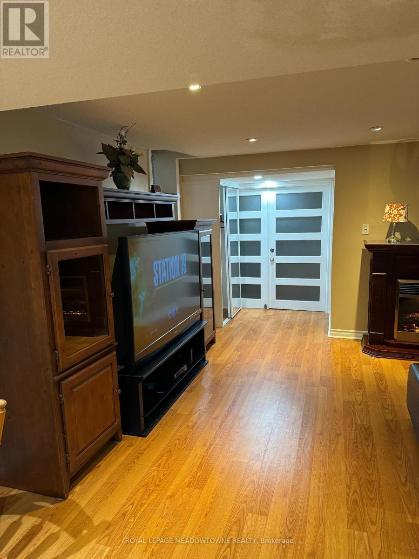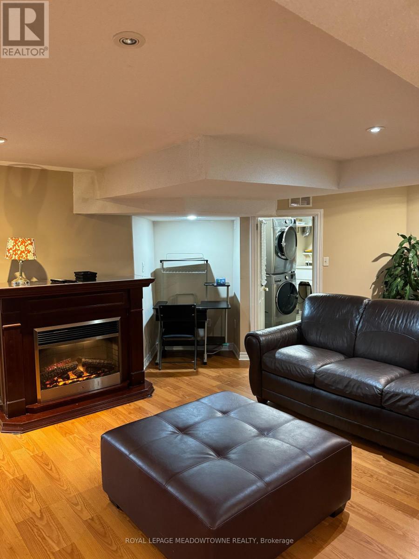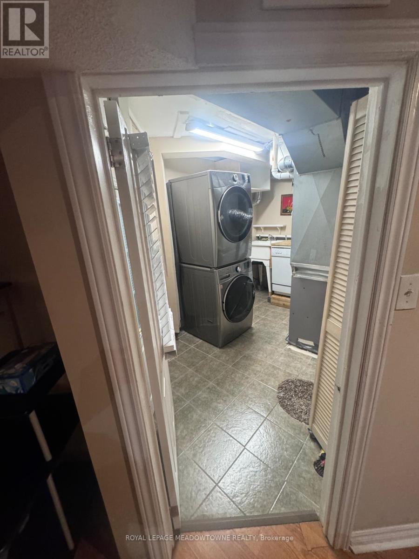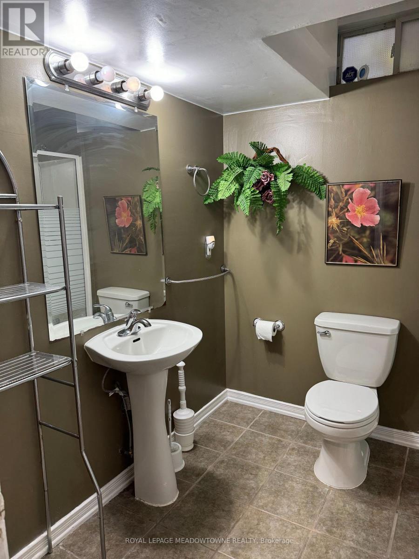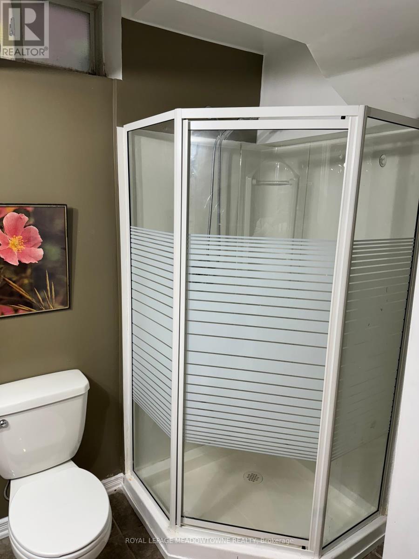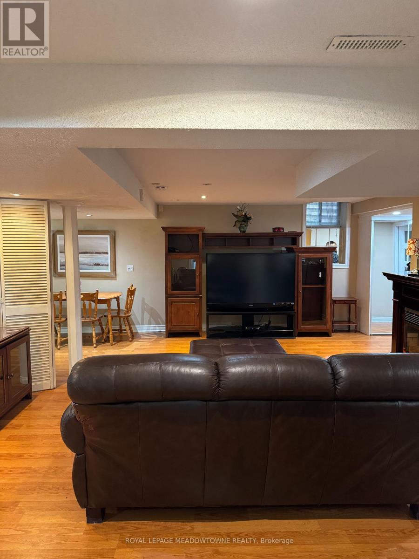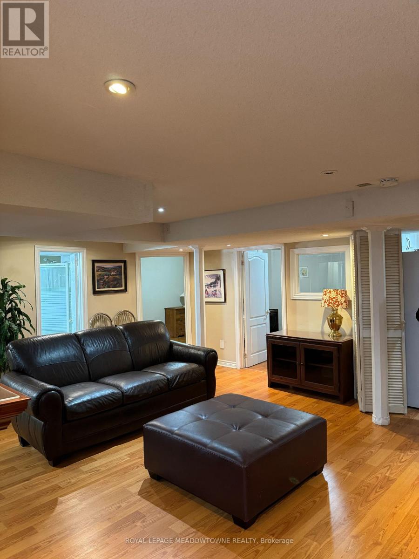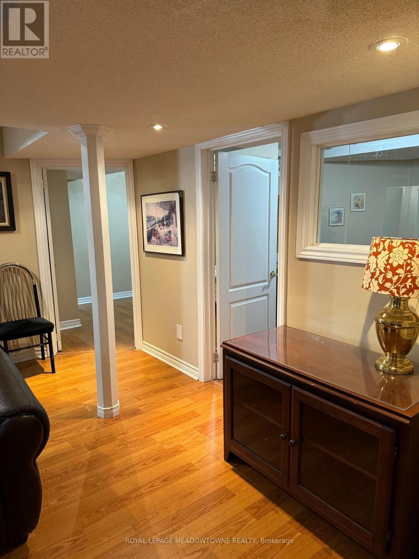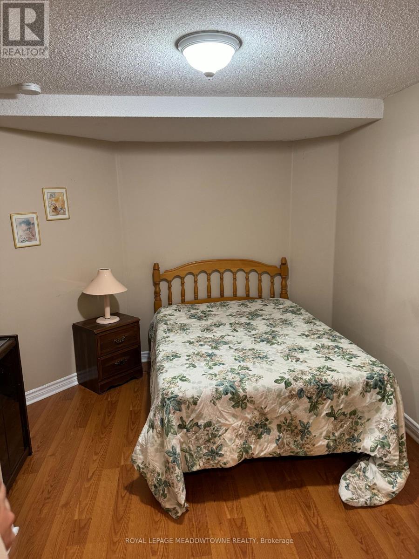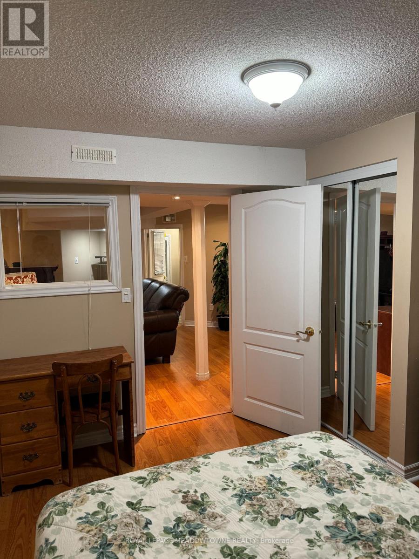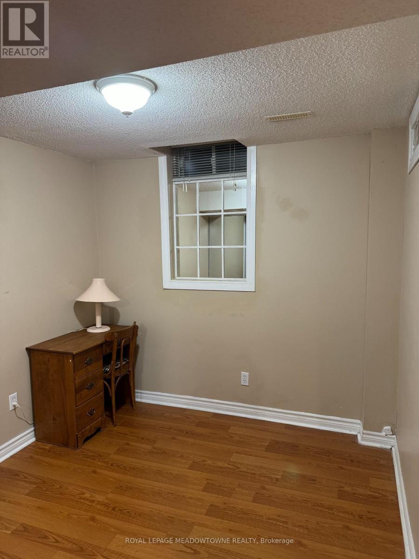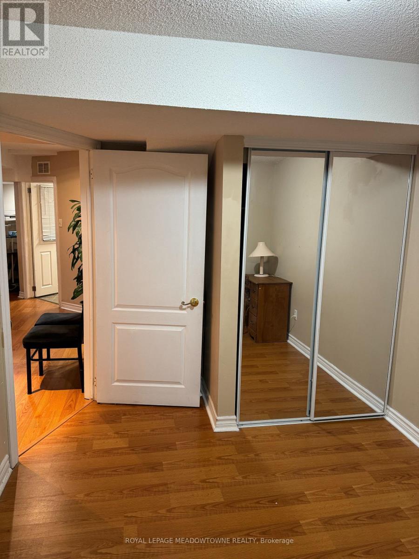6921 Golden Hills Way N Mississauga, Ontario L5W 1T9
2 Bedroom
1 Bathroom
0 - 699 ft2
Fireplace
Central Air Conditioning
Forced Air
$2,100 Monthly
Beautifully appointed 2 bedroom basement apartment in one of Mississauga's central-to-everything communities. Fully Furnished and available immediately. Close to schools, highways, hospitals, and shops. Everything is ensuite in the unit, laundry, 2 bedrooms, 3pc bathroom and living room. Comes fully furnished just ready to occupy. (id:50886)
Property Details
| MLS® Number | W12363328 |
| Property Type | Single Family |
| Community Name | Meadowvale Village |
| Features | Carpet Free |
| Parking Space Total | 3 |
Building
| Bathroom Total | 1 |
| Bedrooms Above Ground | 2 |
| Bedrooms Total | 2 |
| Amenities | Fireplace(s) |
| Basement Features | Apartment In Basement |
| Basement Type | N/a |
| Construction Style Attachment | Detached |
| Cooling Type | Central Air Conditioning |
| Exterior Finish | Brick |
| Fire Protection | Smoke Detectors |
| Fireplace Present | Yes |
| Foundation Type | Concrete |
| Heating Fuel | Natural Gas |
| Heating Type | Forced Air |
| Stories Total | 2 |
| Size Interior | 0 - 699 Ft2 |
| Type | House |
| Utility Water | Municipal Water |
Parking
| Attached Garage | |
| Garage |
Land
| Acreage | No |
| Sewer | Sanitary Sewer |
| Size Depth | 109 Ft ,10 In |
| Size Frontage | 40 Ft |
| Size Irregular | 40 X 109.9 Ft |
| Size Total Text | 40 X 109.9 Ft |
Rooms
| Level | Type | Length | Width | Dimensions |
|---|---|---|---|---|
| Basement | Kitchen | 2.7 m | 3.02 m | 2.7 m x 3.02 m |
| Basement | Bedroom | 3.45 m | 2.99 m | 3.45 m x 2.99 m |
| Basement | Bedroom | 3.5 m | 2.61 m | 3.5 m x 2.61 m |
| Basement | Living Room | 6.2 m | 6.7 m | 6.2 m x 6.7 m |
| Basement | Bathroom | 2.27 m | 2.07 m | 2.27 m x 2.07 m |
| Basement | Laundry Room | 3.2 m | 1.35 m | 3.2 m x 1.35 m |
Utilities
| Cable | Installed |
| Electricity | Installed |
| Sewer | Installed |
Contact Us
Contact us for more information
Barbara Louise Higgins
Salesperson
Royal LePage Meadowtowne Realty
324 Guelph Street Suite 12
Georgetown, Ontario L7G 4B5
324 Guelph Street Suite 12
Georgetown, Ontario L7G 4B5
(905) 877-8262

