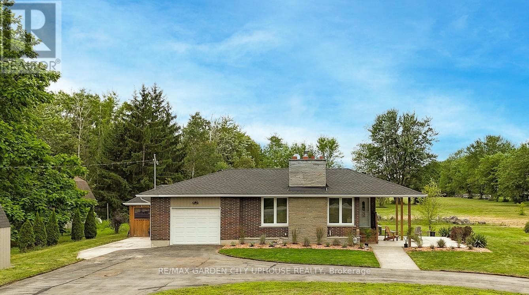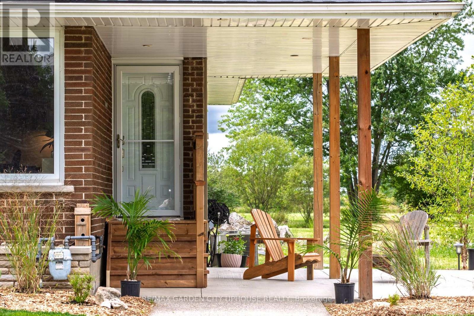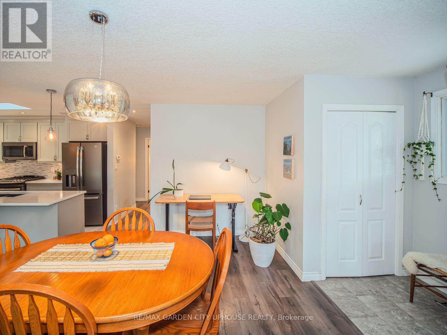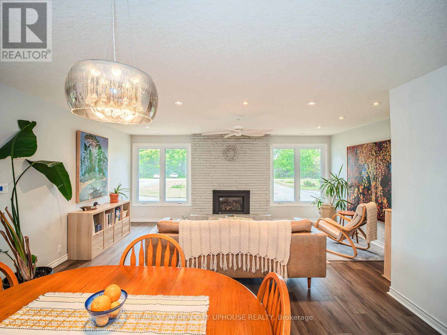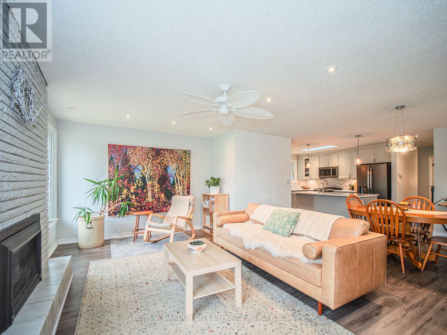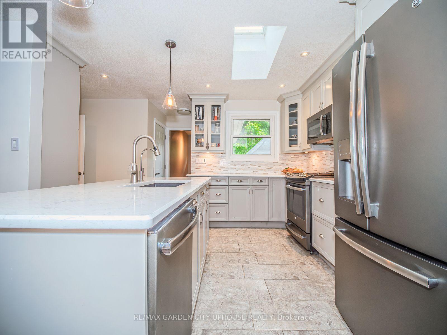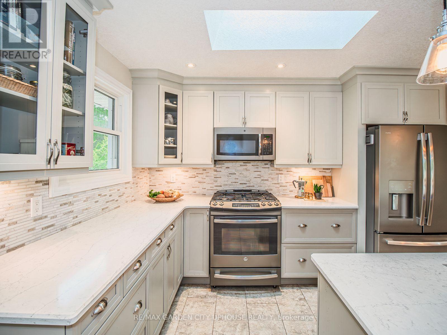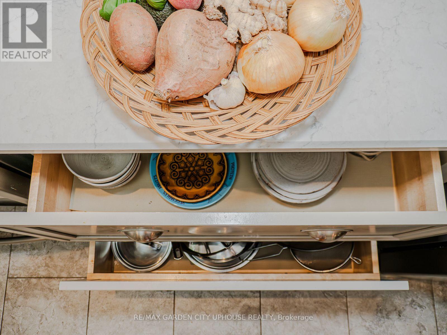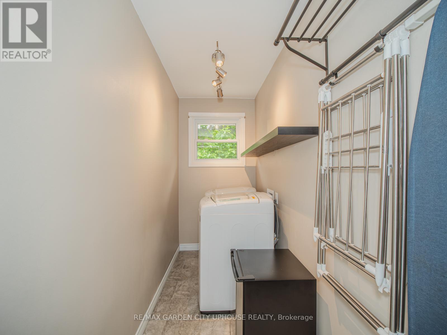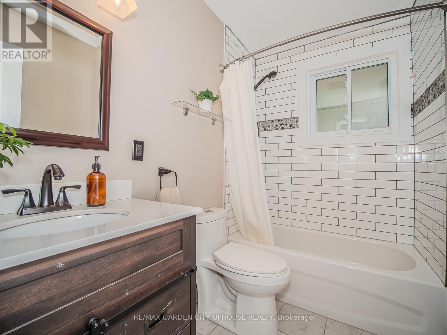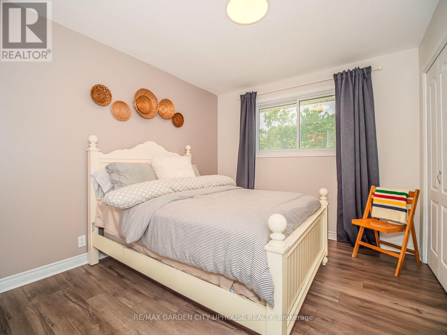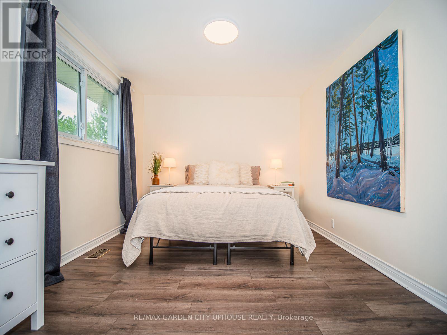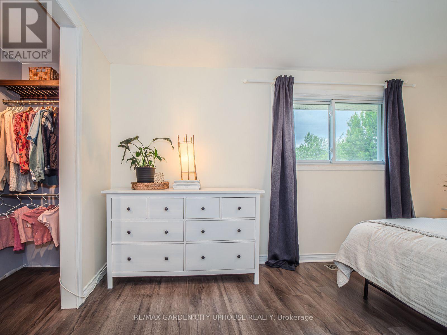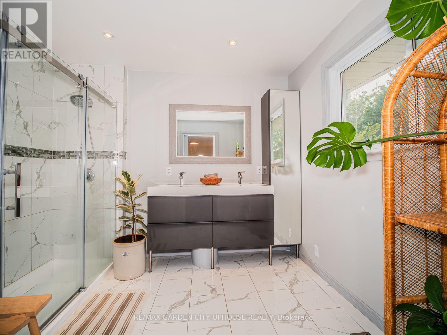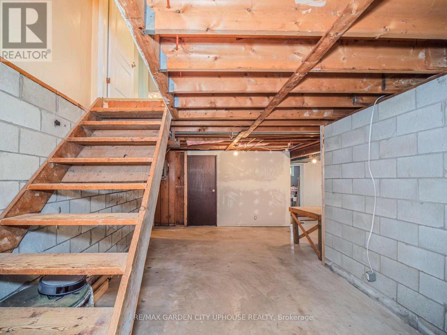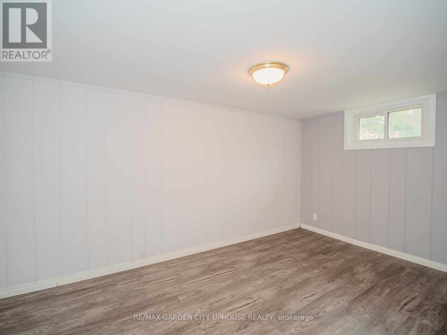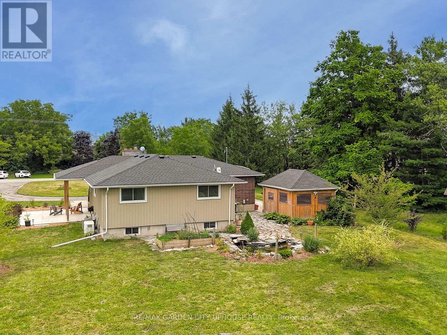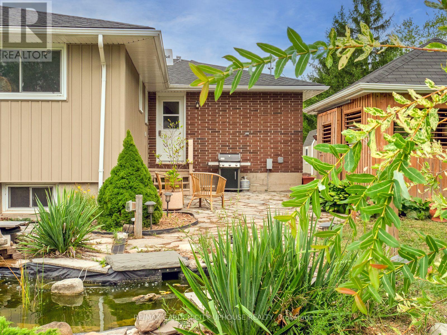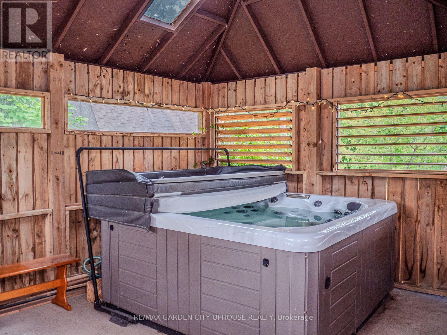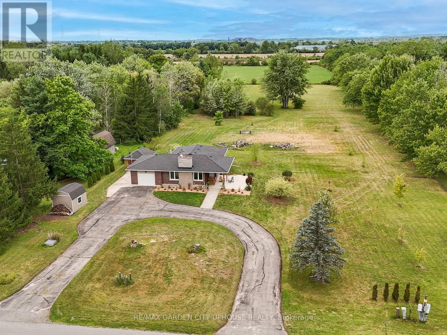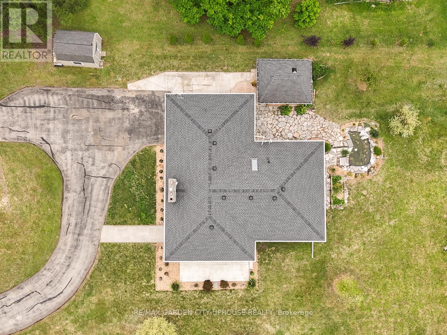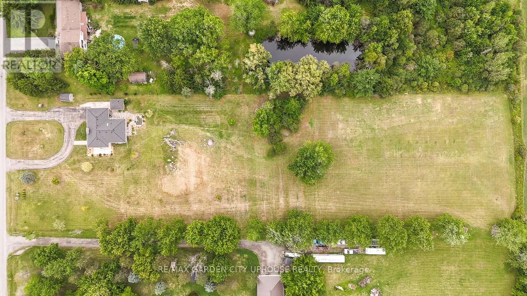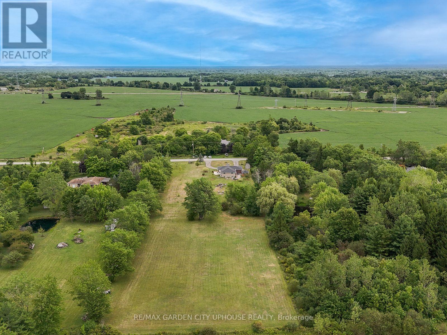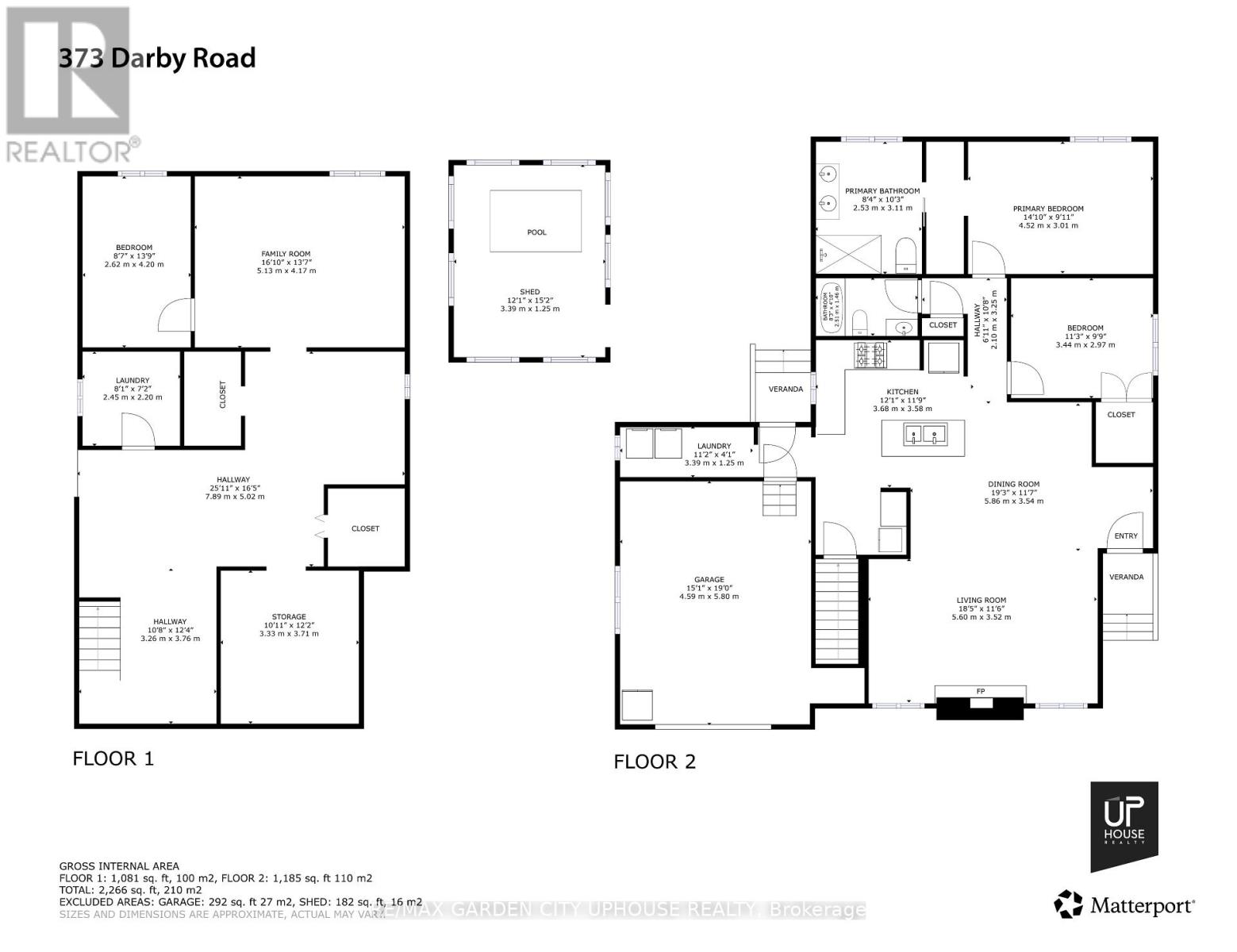373 Darby Road Welland, Ontario L0S 1K0
$850,000
Welcome to 373 Darby Road, a charming 2+1 bedroom bungalow set on 3 acres of peaceful land, perfect for a quiet country lifestyle. Fully renovated in 2017, this home is conveniently located near all of life's conveniences just a short drive away, including the new hospital. The property features a large circular driveway and a welcoming concrete patio, partially covered for relaxing outdoors. Inside, the living room has a gas fireplace with a brick hearth, connecting seamlessly to the dining area and a modern kitchen. The kitchen includes a skylight, quartz countertops, a spacious island, and ample storage. Down the hallway, you'll find a bedroom, a 4-piece bathroom, and a primary suite with a walk-through closet and a 4-piece ensuite featuring a glass shower and heated floors. The main floor also offers a laundry room and direct access to the single-car garage. The basement includes a finished recreation room, a third bedroom, and plenty of flexible space for a home office, gym, or hobby area. Outside, the backyard offers a flagstone patio, a serene pond with a water feature, well-kept gardens, and a wooded landscape. A hot tub sits in a gazebo with a skylight and jalousie windows, ideal for relaxing year-round, with the house just steps away. There's also a second concrete patio, and a firepit area for quiet evenings under the stars. Enjoy unobstructed sunsets all year round. The home is equipped with practical upgrades, including 50-year shingles (2022), a furnace and AC (2018), a 10x12 ft shed (2020), a generator, sump pump, 200-amp electrical service, and new windows and doors (2019). This is a warm, inviting home ready for you to make it your own. (id:50886)
Property Details
| MLS® Number | X12363378 |
| Property Type | Single Family |
| Community Name | 765 - Cooks Mills |
| Features | Wooded Area, Gazebo, Sump Pump |
| Parking Space Total | 13 |
| Structure | Shed |
Building
| Bathroom Total | 2 |
| Bedrooms Above Ground | 2 |
| Bedrooms Below Ground | 1 |
| Bedrooms Total | 3 |
| Age | 51 To 99 Years |
| Appliances | Dishwasher, Dryer, Freezer, Microwave, Stove, Washer, Refrigerator |
| Architectural Style | Bungalow |
| Basement Type | Full |
| Construction Style Attachment | Detached |
| Cooling Type | Central Air Conditioning |
| Exterior Finish | Brick, Stone |
| Fireplace Present | Yes |
| Fireplace Total | 1 |
| Foundation Type | Poured Concrete, Block |
| Heating Fuel | Natural Gas |
| Heating Type | Forced Air |
| Stories Total | 1 |
| Size Interior | 1,100 - 1,500 Ft2 |
| Type | House |
| Utility Power | Generator |
| Utility Water | Cistern |
Parking
| Attached Garage | |
| No Garage |
Land
| Acreage | No |
| Sewer | Septic System |
| Size Depth | 689 Ft ,1 In |
| Size Frontage | 190 Ft |
| Size Irregular | 190 X 689.1 Ft |
| Size Total Text | 190 X 689.1 Ft |
| Zoning Description | A1 |
Rooms
| Level | Type | Length | Width | Dimensions |
|---|---|---|---|---|
| Basement | Utility Room | 3.71 m | 3.33 m | 3.71 m x 3.33 m |
| Basement | Utility Room | 2.45 m | 2.2 m | 2.45 m x 2.2 m |
| Basement | Family Room | 5.13 m | 4.17 m | 5.13 m x 4.17 m |
| Basement | Bedroom 3 | 4.2 m | 2.62 m | 4.2 m x 2.62 m |
| Basement | Other | 3.76 m | 3.26 m | 3.76 m x 3.26 m |
| Basement | Other | 7.89 m | 5.02 m | 7.89 m x 5.02 m |
| Main Level | Living Room | 5.6 m | 3.52 m | 5.6 m x 3.52 m |
| Main Level | Dining Room | 5.86 m | 3.54 m | 5.86 m x 3.54 m |
| Main Level | Kitchen | 3.68 m | 3.58 m | 3.68 m x 3.58 m |
| Main Level | Laundry Room | 3.39 m | 1.25 m | 3.39 m x 1.25 m |
| Main Level | Bedroom | 3.44 m | 2.97 m | 3.44 m x 2.97 m |
| Main Level | Primary Bedroom | 4.52 m | 3.01 m | 4.52 m x 3.01 m |
https://www.realtor.ca/real-estate/28774623/373-darby-road-welland-cooks-mills-765-cooks-mills
Contact Us
Contact us for more information
Karl Vanderkuip
Broker of Record
P.o. Box 1448 161 Carlton Street
St. Catharines, Ontario L2R 7J8
(905) 641-1110
(905) 684-1321
callkarl.ca/

