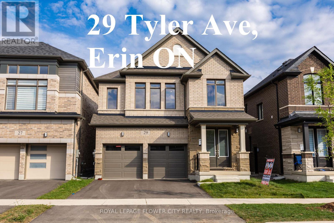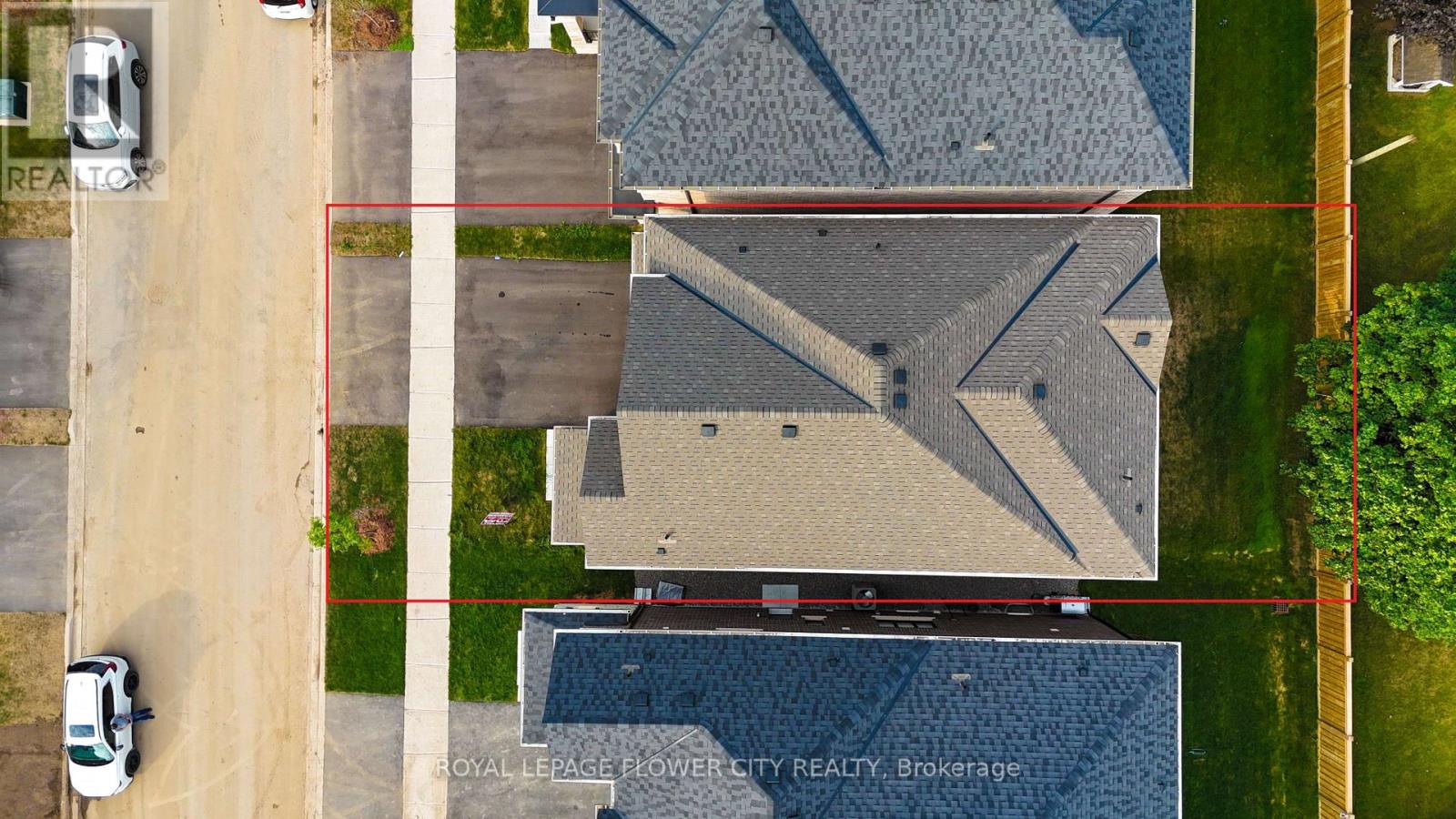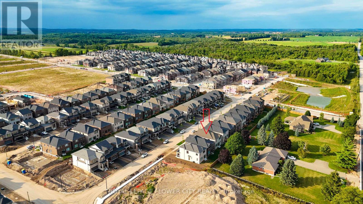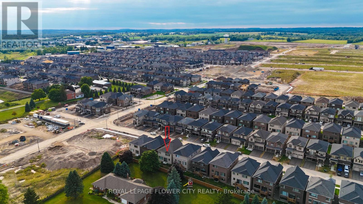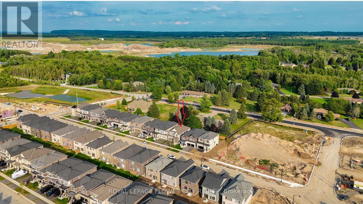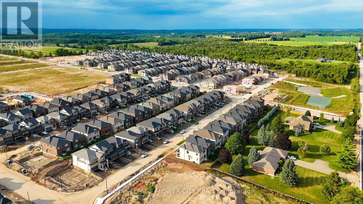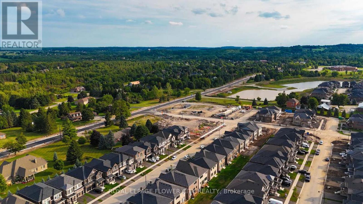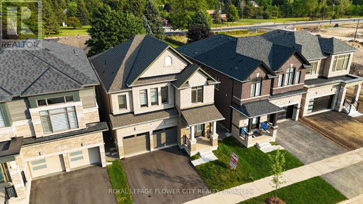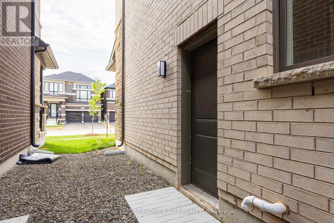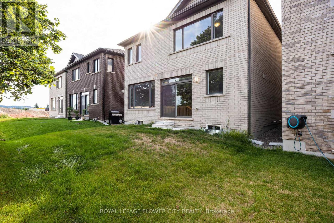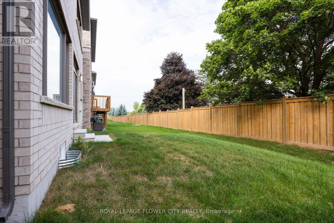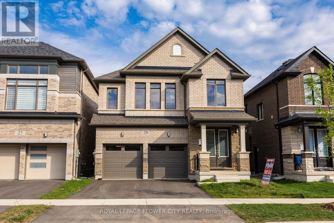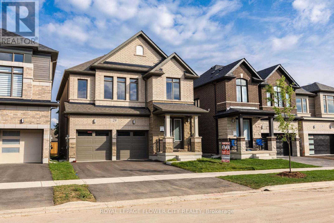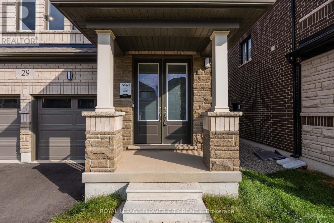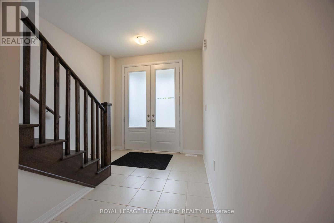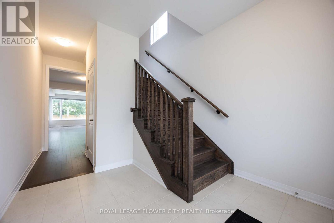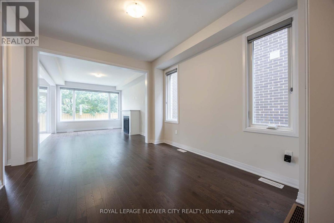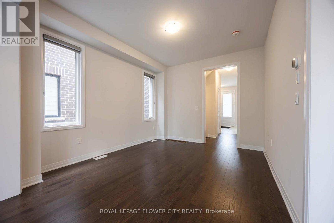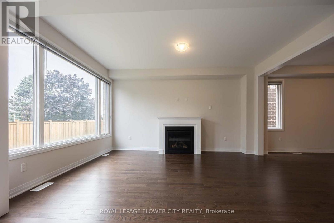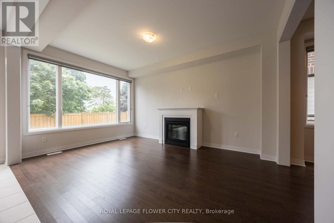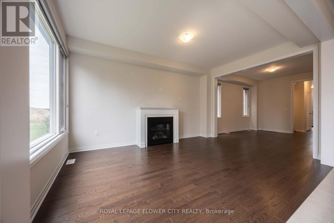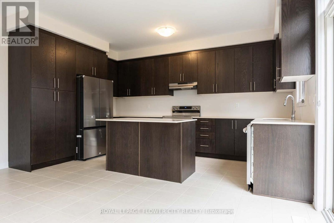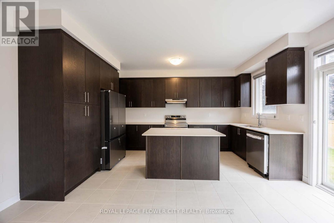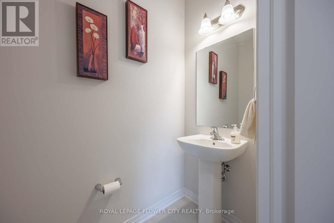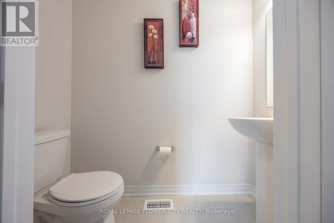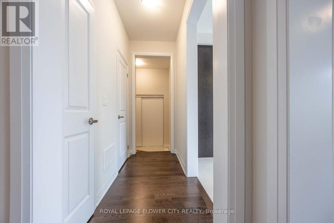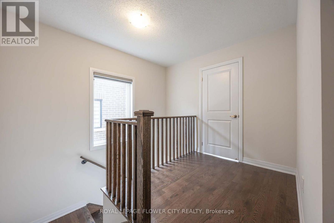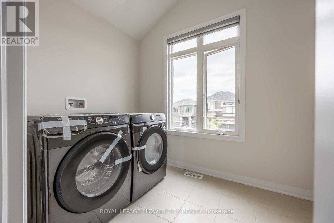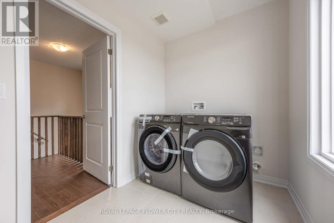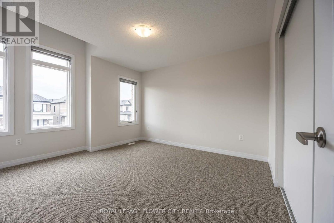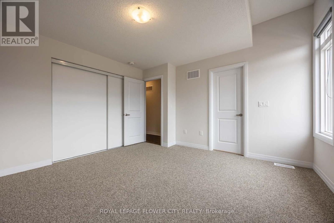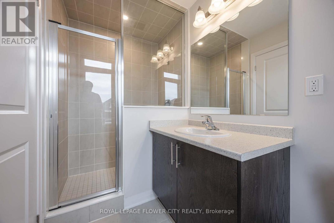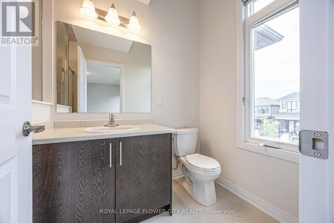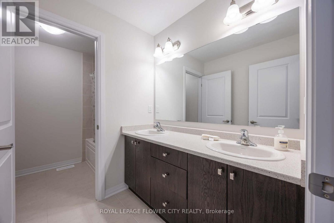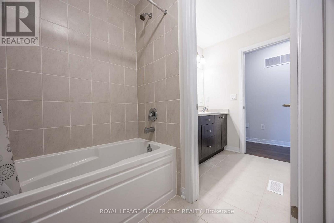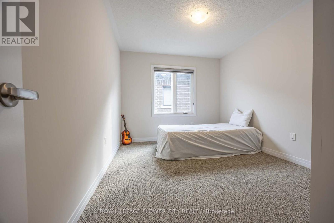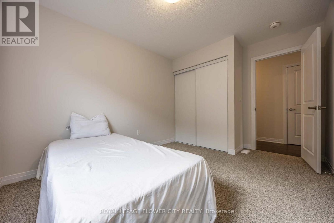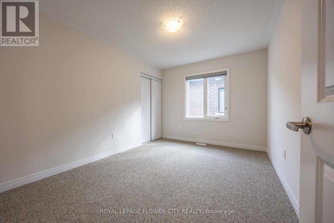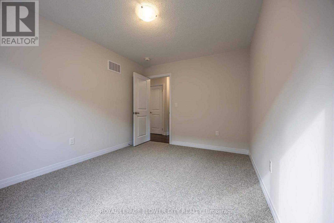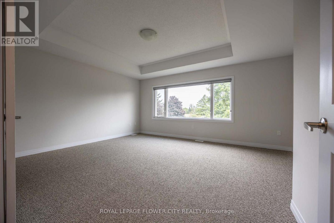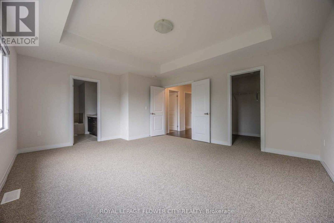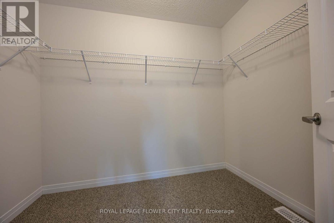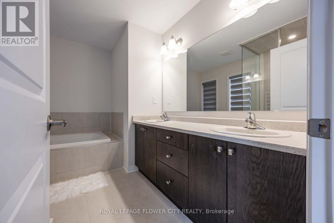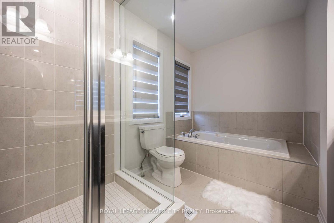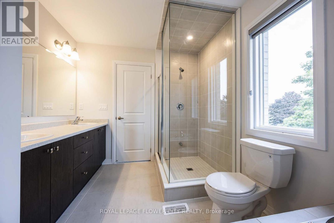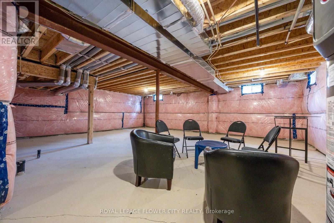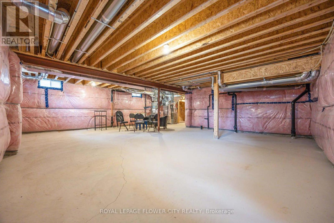29 Tyler Avenue Erin, Ontario N0B 1T0
$1,099,900
Welcome to the delightful detached home located in the desirable Town of Erin, approximate 2473 sq ft ,Featuring a double-door entrance and stylishly finished double garage doors, this property offers exceptional curb appeal. Inside, enjoy an open-concept floor plan with 9-foot smooth ceilings, hardwood flooring, and large windows on the main floor and hallway, creating a bright and inviting space. The wide kitchen includes a breakfast area, center island, tall cabinets, stainless steel appliances, and granite countertops. The primary bedroom includes a luxurious 5-piece upgraded washroom and his/her closet. Unfinished Basement. Patio Door From Kitchen get you to Wide Back Yard. **EXTRAS** Close to all of the amenities, Plazas, Schools, Trails and Nature. (id:50886)
Property Details
| MLS® Number | X12363695 |
| Property Type | Single Family |
| Community Name | Erin |
| Equipment Type | Water Heater |
| Parking Space Total | 4 |
| Rental Equipment Type | Water Heater |
Building
| Bathroom Total | 4 |
| Bedrooms Above Ground | 4 |
| Bedrooms Total | 4 |
| Age | New Building |
| Appliances | Dryer, Garage Door Opener, Stove, Washer, Refrigerator |
| Basement Development | Unfinished |
| Basement Features | Separate Entrance |
| Basement Type | N/a, N/a (unfinished) |
| Construction Style Attachment | Detached |
| Cooling Type | None |
| Exterior Finish | Brick |
| Fireplace Present | Yes |
| Flooring Type | Hardwood, Carpeted |
| Foundation Type | Poured Concrete |
| Half Bath Total | 1 |
| Heating Fuel | Natural Gas |
| Heating Type | Forced Air |
| Stories Total | 2 |
| Size Interior | 2,000 - 2,500 Ft2 |
| Type | House |
| Utility Water | Municipal Water |
Parking
| Attached Garage | |
| Garage |
Land
| Acreage | No |
| Sewer | Sanitary Sewer |
| Size Depth | 92 Ft |
| Size Frontage | 36 Ft ,1 In |
| Size Irregular | 36.1 X 92 Ft |
| Size Total Text | 36.1 X 92 Ft |
Rooms
| Level | Type | Length | Width | Dimensions |
|---|---|---|---|---|
| Second Level | Primary Bedroom | 4.9 m | 3.87 m | 4.9 m x 3.87 m |
| Second Level | Bedroom 2 | 3.11 m | 3.54 m | 3.11 m x 3.54 m |
| Second Level | Bedroom 3 | 5.36 m | 3.23 m | 5.36 m x 3.23 m |
| Second Level | Bedroom 4 | 3.23 m | 3.57 m | 3.23 m x 3.57 m |
| Main Level | Kitchen | 4.27 m | 2.31 m | 4.27 m x 2.31 m |
| Main Level | Eating Area | 4.27 m | 2.74 m | 4.27 m x 2.74 m |
| Main Level | Family Room | 5.8 m | 3.34 m | 5.8 m x 3.34 m |
| Main Level | Living Room | 3.34 m | 5.05 m | 3.34 m x 5.05 m |
https://www.realtor.ca/real-estate/28775624/29-tyler-avenue-erin-erin
Contact Us
Contact us for more information
Bittu Ghotra
Salesperson
30 Topflight Drive Unit 12
Mississauga, Ontario L5S 0A8
(905) 564-2100
(905) 564-3077

