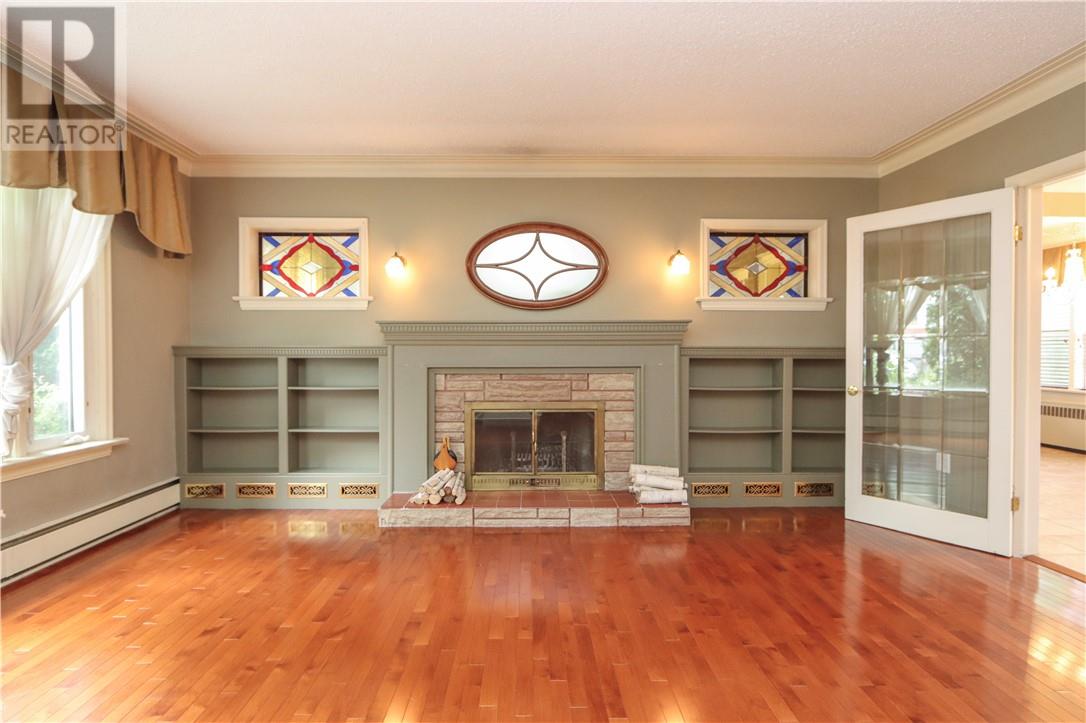230 Kingsmount Boulevard Sudbury, Ontario P3E 1K9
$689,000
Welcome to 230 Kingsmount – an iconic family residence in Sudbury’s sought-after Hospital Area. Set on a rare double lot backing directly onto greenspace, this home blends timeless character with modern updates across more than 3,000 sq. ft. of finished living space. The main floor offers a cozy family room, a bright living room with a classic fireplace, and a fully renovated kitchen that opens into an expansive dining/lounge with walkout to a covered porch – perfect for year-round gatherings. Upstairs, discover four generous bedrooms: an oversized primary retreat, a second with private balcony ideal for morning coffee, and a third with its own ensuite. The lower level adds incredible versatility with a bright in-law suite featuring two on-grade entrances, a second kitchen, and its own sauna – perfect for relaxation after a long day. Outside, the park-like yard is framed by mature trees, offering privacy, space for kids to play, or room to entertain. A rare double-wide driveway with backyard access rounds out this one-of-a-kind property. Spacious, functional, and filled with character, 230 Kingsmount is a true family home ready for its next chapter. (id:50886)
Property Details
| MLS® Number | 2124307 |
| Property Type | Single Family |
| Equipment Type | None |
| Rental Equipment Type | None |
Building
| Bathroom Total | 4 |
| Bedrooms Total | 5 |
| Basement Type | Full |
| Exterior Finish | Brick, Stucco, Vinyl Siding |
| Fireplace Fuel | Gas,wood |
| Fireplace Present | Yes |
| Fireplace Total | 2 |
| Flooring Type | Hardwood, Tile, Carpeted |
| Half Bath Total | 1 |
| Heating Type | Boiler |
| Roof Material | Asphalt Shingle |
| Roof Style | Unknown |
| Stories Total | 2 |
| Type | House |
| Utility Water | Municipal Water |
Land
| Acreage | No |
| Sewer | Municipal Sewage System |
| Size Total Text | 7,251 - 10,889 Sqft |
| Zoning Description | R2-2 |
Rooms
| Level | Type | Length | Width | Dimensions |
|---|---|---|---|---|
| Second Level | Bedroom | 8'4 x 16'2 | ||
| Second Level | Bedroom | 11'11 x 12'4 | ||
| Second Level | Ensuite | Measurements not available | ||
| Second Level | 4pc Bathroom | Measurements not available | ||
| Second Level | Bedroom | 12'4 x 16'9 | ||
| Second Level | Primary Bedroom | 15'6 x 19'9 | ||
| Lower Level | Laundry Room | 10'1 x 11'1 | ||
| Lower Level | Recreational, Games Room | 11'1 x 17'8 | ||
| Lower Level | Bedroom | 9'2 x 9'2 | ||
| Lower Level | 3pc Bathroom | Measurements not available | ||
| Lower Level | Living Room | 10'4 x 18'2 | ||
| Lower Level | Kitchen | 8'11 x 18'2 | ||
| Main Level | Foyer | 5'1 x 6'7 | ||
| Main Level | Sunroom | 8'11 x 16'6 | ||
| Main Level | 2pc Bathroom | Measurements not available | ||
| Main Level | Family Room | 12'8 x 21'1 | ||
| Main Level | Living Room | 16'8 x 19'9 | ||
| Main Level | Dining Room | 11'2 x 22'6 | ||
| Main Level | Kitchen | 11'2 x 20'7 |
https://www.realtor.ca/real-estate/28775974/230-kingsmount-boulevard-sudbury
Contact Us
Contact us for more information
Luke Smith
Broker of Record
(705) 674-2912
(888) 836-5261
www.jsmithrealty.com/
353 Lorne Street
Sudbury, Ontario P3C 4R1
(705) 674-5261
(705) 674-2912
www.jsmithrealty.com/
John Smith
Broker
(705) 674-2912
(888) 836-5261
www.jsmithrealty.com/
353 Lorne Street
Sudbury, Ontario P3C 4R1
(705) 674-5261
(705) 674-2912
www.jsmithrealty.com/























































































































































