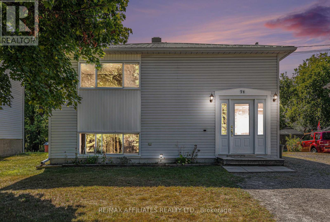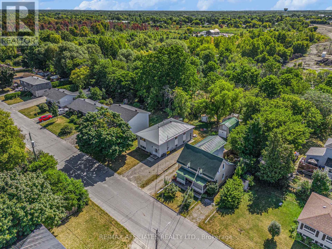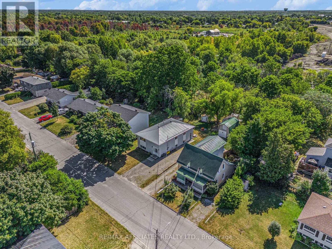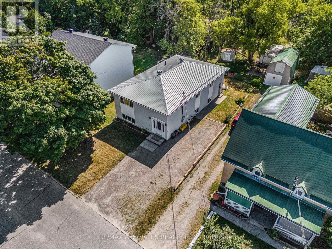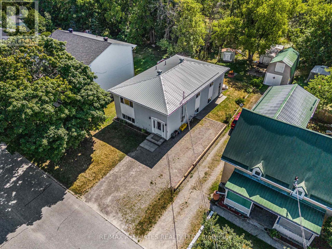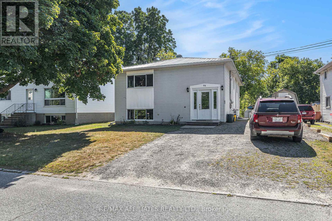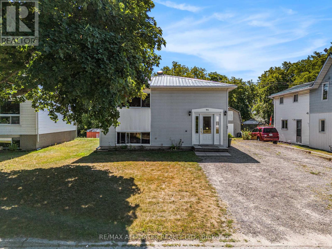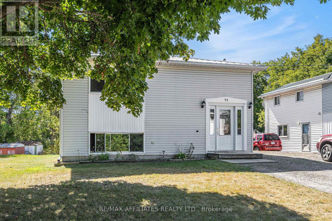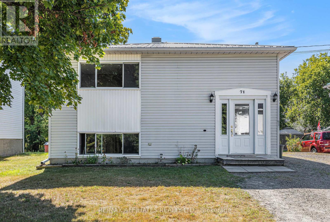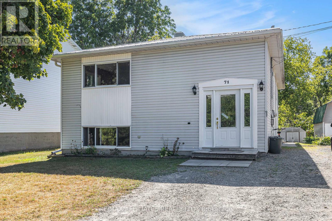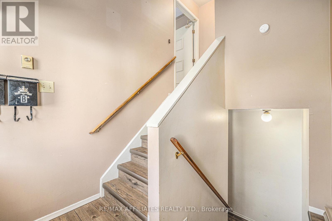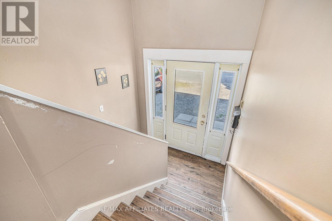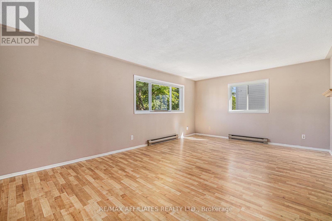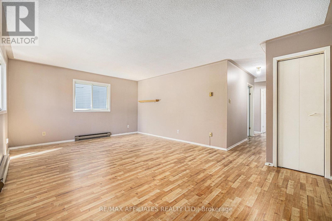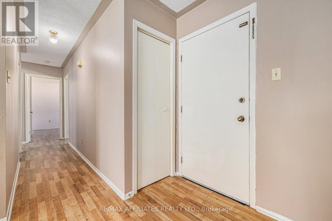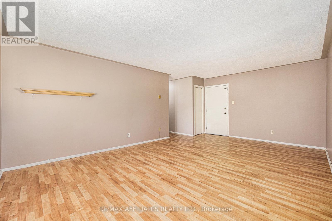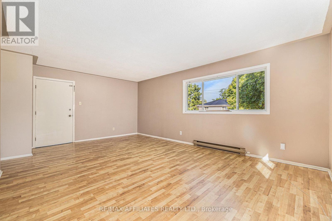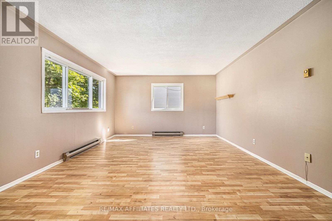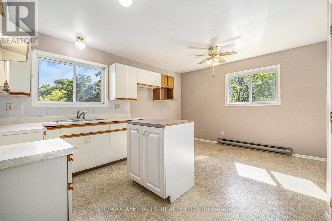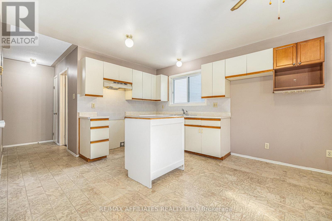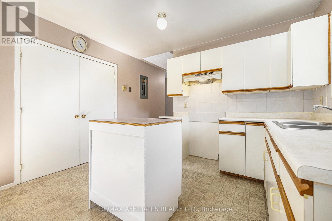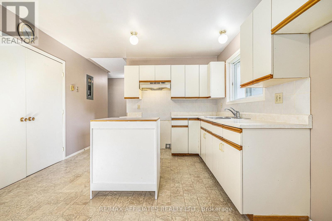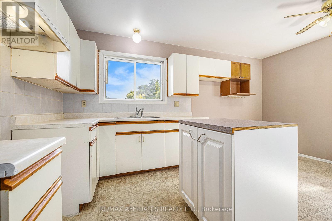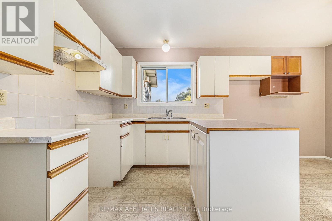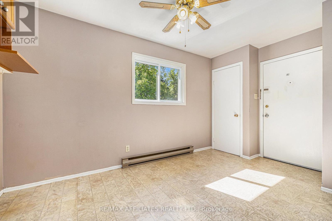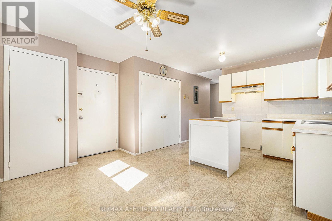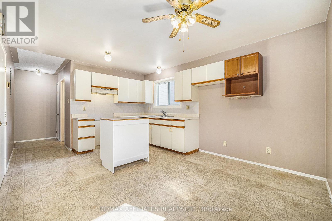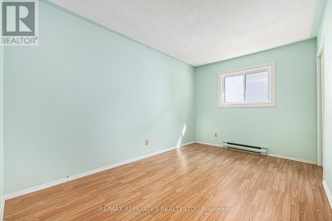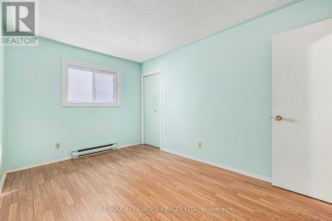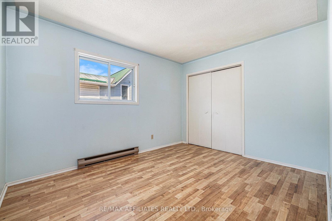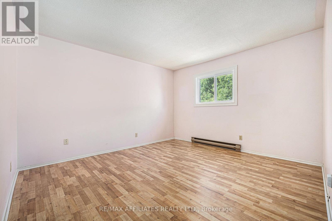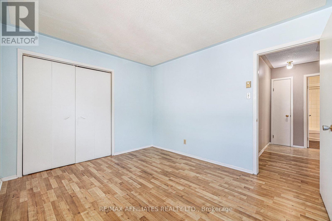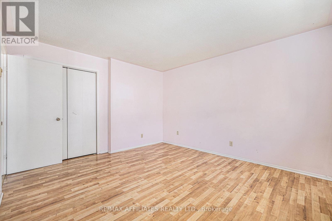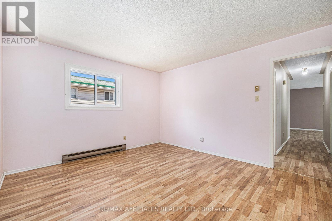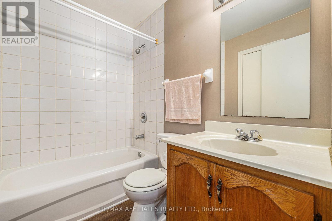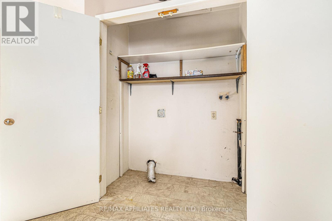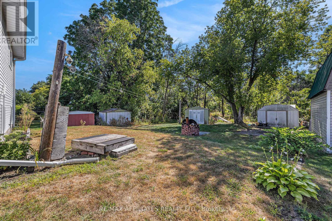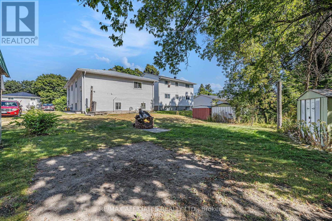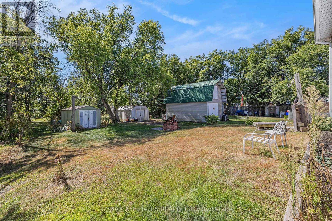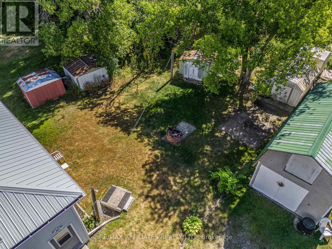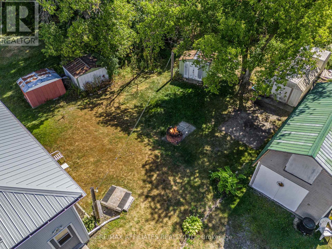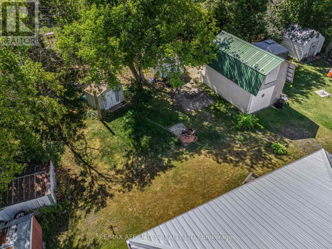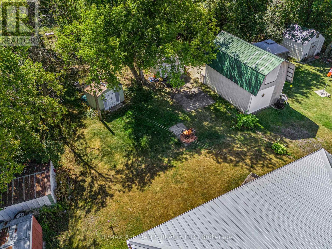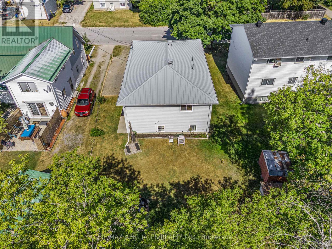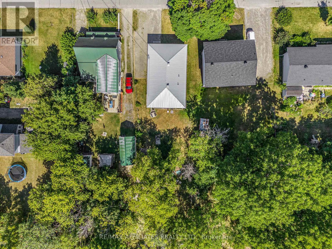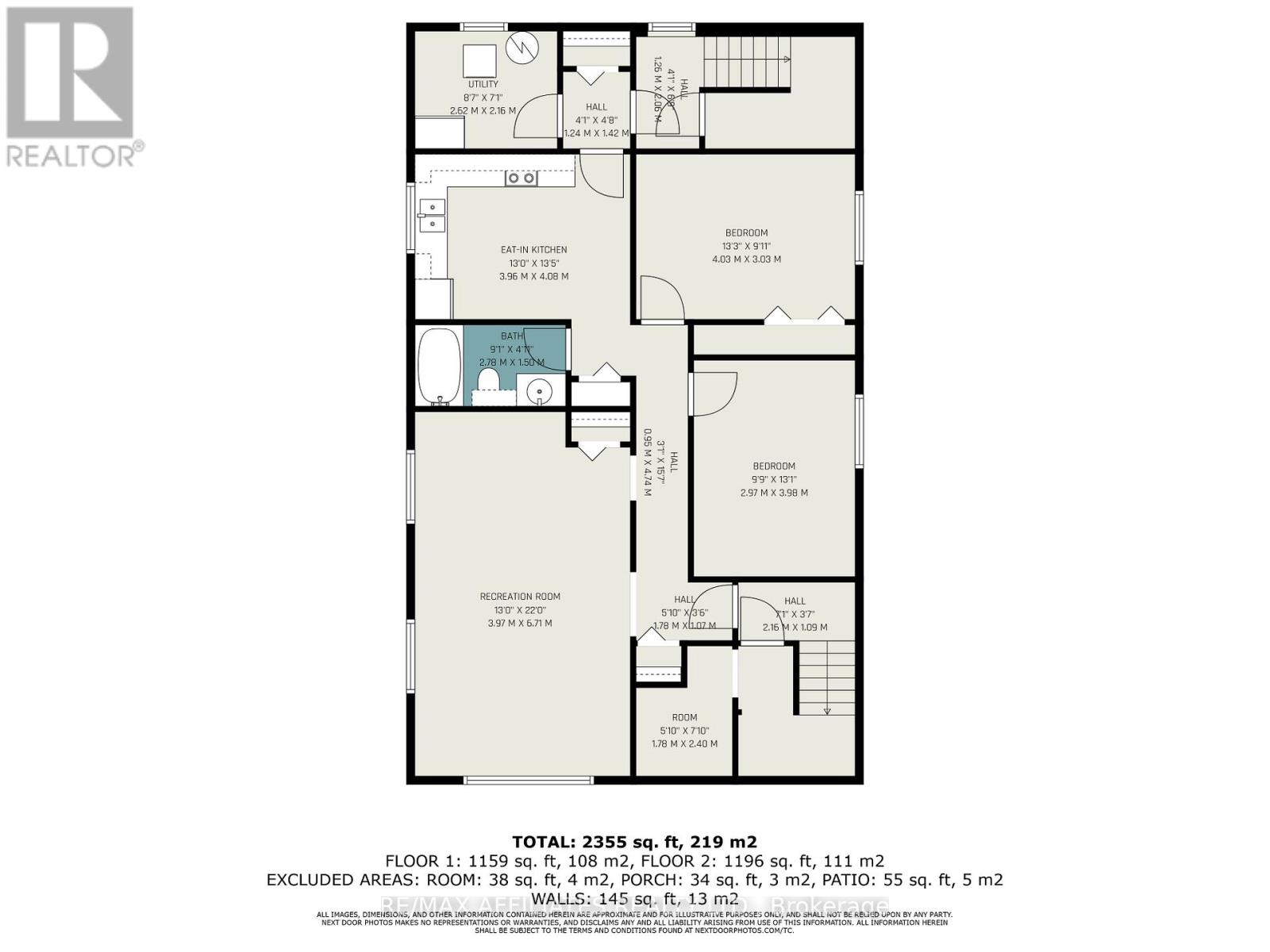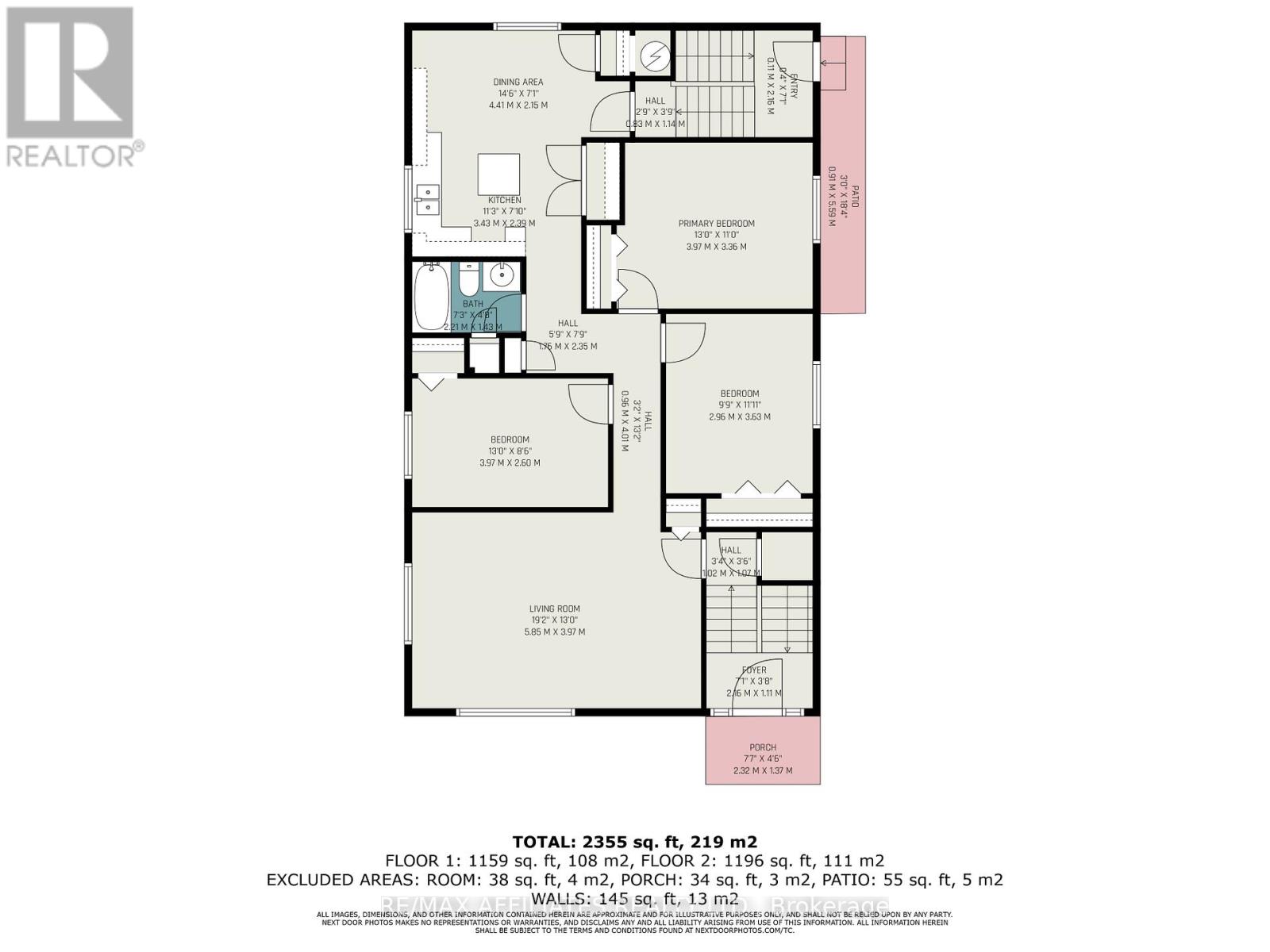71 Stephen Street Smiths Falls, Ontario K7A 1K7
$524,900
Good upside potential here. This up/down duplex offers 3 bedrooms upstairs with a 4- piece bathroom, a kitchen, laundry closet, a dining area, a living room and mudroom entrance. The lower level adds a second self-contained suite with 2 more bedrooms, a 2nd kitchen, another living room and dining area plus a 4- piece bathroom. The home has 2 100-amp breaker panels, each unit with its own meter. Steel roofing (2022). One new hot water tank in 2014 and one in 2024. This is a great opportunity to live in and rent one suite or rent both units. An easy managed lot with parking on the side. Lower suite is currently tenanted and is being sold with a Buyer assuming the tenancy. Good sized yard. Parking for 4 vehicles. Steel roofing too. Note: Photos available only for the upper vacant unit. Lower level tenant is good and tidy but requested privacy. (id:50886)
Property Details
| MLS® Number | X12364131 |
| Property Type | Multi-family |
| Community Name | 901 - Smiths Falls |
| Features | Carpet Free |
| Parking Space Total | 4 |
Building
| Bathroom Total | 2 |
| Bedrooms Above Ground | 3 |
| Bedrooms Below Ground | 2 |
| Bedrooms Total | 5 |
| Amenities | Separate Heating Controls, Separate Electricity Meters |
| Appliances | Water Heater, Stove |
| Basement Development | Finished |
| Basement Features | Apartment In Basement |
| Basement Type | N/a (finished) |
| Exterior Finish | Vinyl Siding |
| Foundation Type | Concrete |
| Heating Fuel | Electric |
| Heating Type | Baseboard Heaters |
| Stories Total | 2 |
| Size Interior | 1,100 - 1,500 Ft2 |
| Type | Duplex |
| Utility Water | Municipal Water |
Parking
| No Garage |
Land
| Acreage | No |
| Sewer | Sanitary Sewer |
| Size Depth | 110 Ft |
| Size Frontage | 50 Ft |
| Size Irregular | 50 X 110 Ft |
| Size Total Text | 50 X 110 Ft |
| Zoning Description | R3 Residential |
Rooms
| Level | Type | Length | Width | Dimensions |
|---|---|---|---|---|
| Lower Level | Kitchen | 3.87 m | 3 m | 3.87 m x 3 m |
| Lower Level | Laundry Room | 2.56 m | 2.05 m | 2.56 m x 2.05 m |
| Lower Level | Living Room | 3.86 m | 4.35 m | 3.86 m x 4.35 m |
| Lower Level | Dining Room | 3.86 m | 2.3 m | 3.86 m x 2.3 m |
| Lower Level | Bedroom | 3.97 m | 3.1 m | 3.97 m x 3.1 m |
| Lower Level | Bedroom 2 | 4.06 m | 2.76 m | 4.06 m x 2.76 m |
| Upper Level | Living Room | 5.94 m | 4.02 m | 5.94 m x 4.02 m |
| Upper Level | Kitchen | 3.43 m | 2.45 m | 3.43 m x 2.45 m |
| Upper Level | Bedroom | 4.02 m | 2.71 m | 4.02 m x 2.71 m |
| Upper Level | Bedroom 2 | 3.65 m | 3.02 m | 3.65 m x 3.02 m |
| Upper Level | Bedroom 3 | 3.56 m | 3.88 m | 3.56 m x 3.88 m |
| Upper Level | Dining Room | 3.8 m | 2.2 m | 3.8 m x 2.2 m |
Utilities
| Cable | Available |
| Electricity | Available |
| Sewer | Available |
https://www.realtor.ca/real-estate/28776406/71-stephen-street-smiths-falls-901-smiths-falls
Contact Us
Contact us for more information
John Gray
Broker
www.theconnectionsteam.ca/
59 Beckwith Street, North
Smiths Falls, Ontario K7A 2B4
(613) 283-2121
(613) 283-3888
www.remaxaffiliates.ca/
Brenda Gray
Salesperson
www.theconnectionsteam.ca/
59 Beckwith Street, North
Smiths Falls, Ontario K7A 2B4
(613) 283-2121
(613) 283-3888
www.remaxaffiliates.ca/

