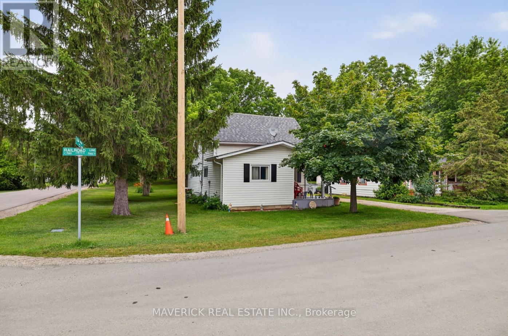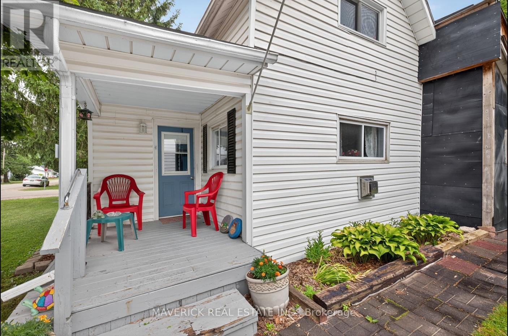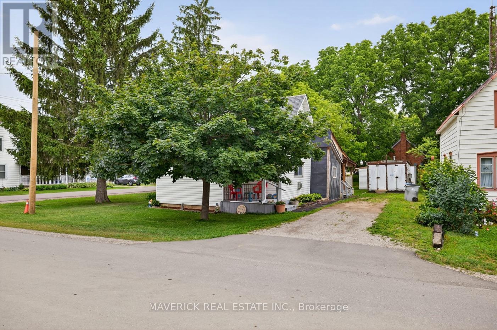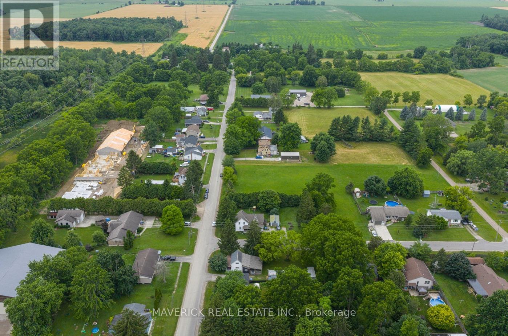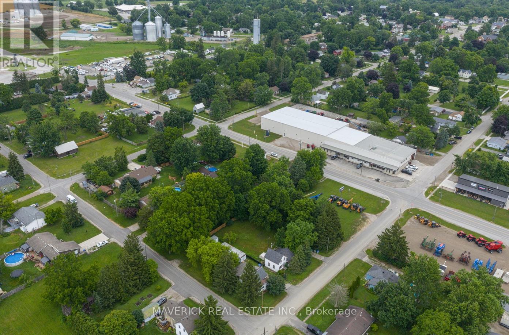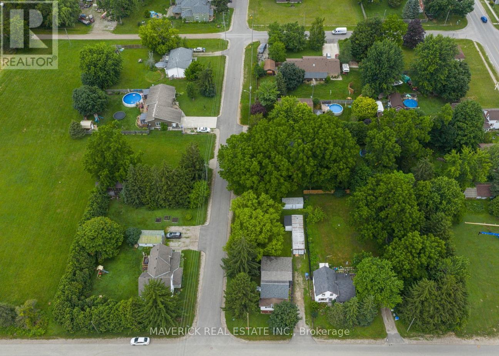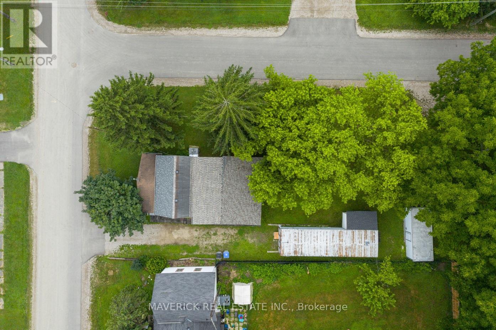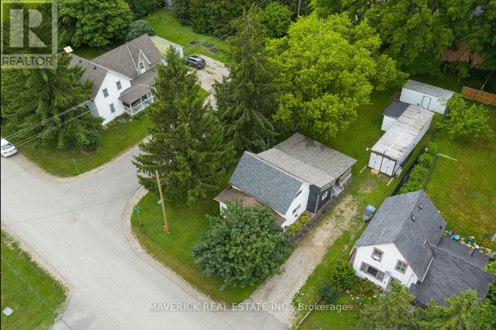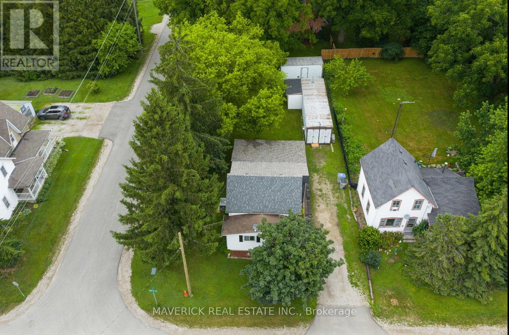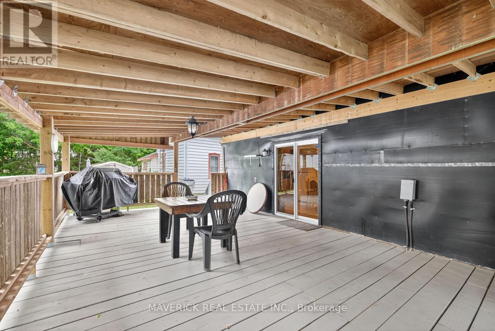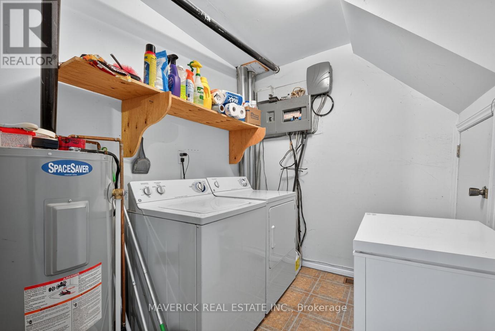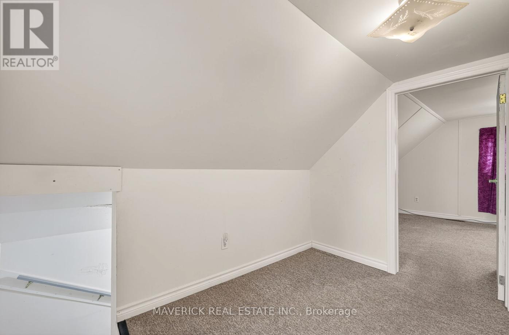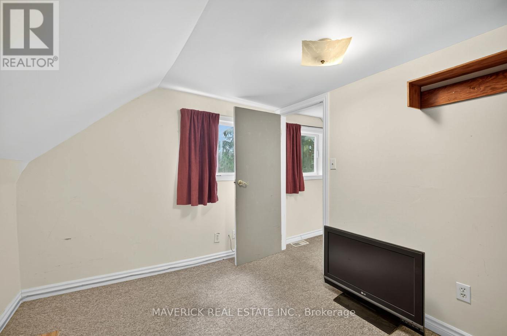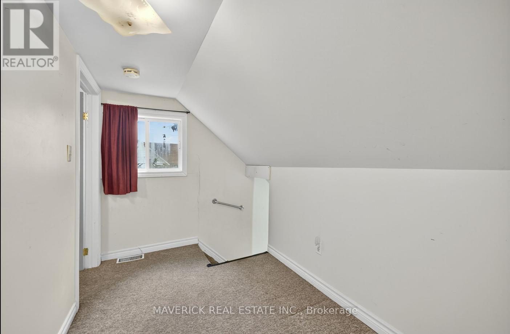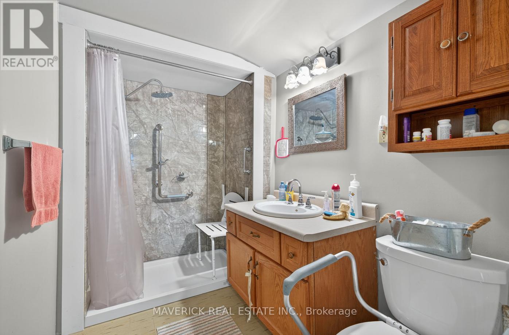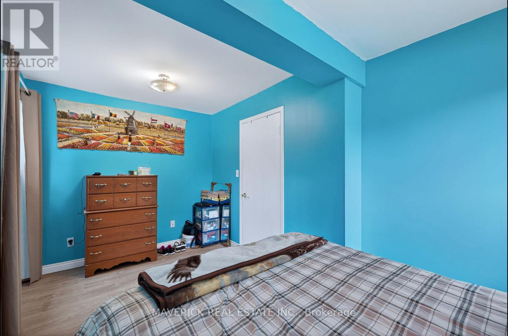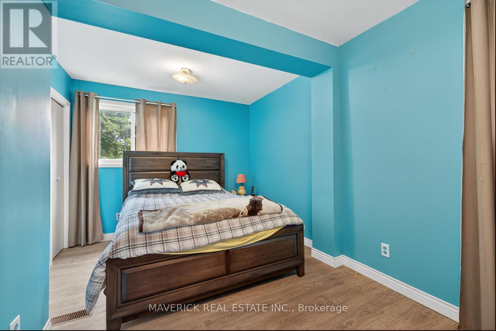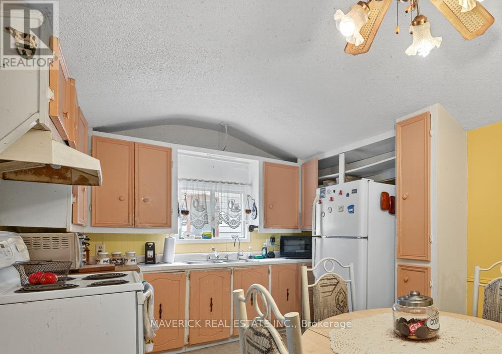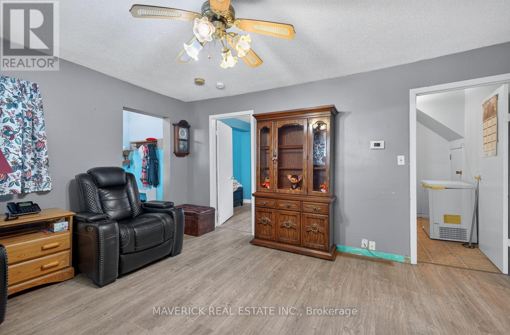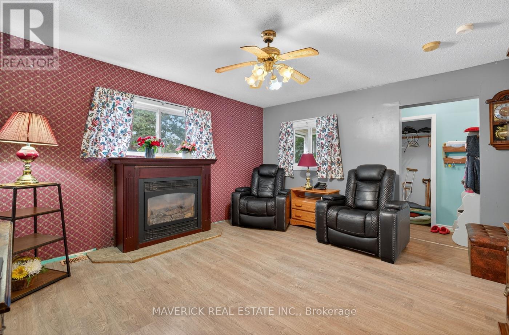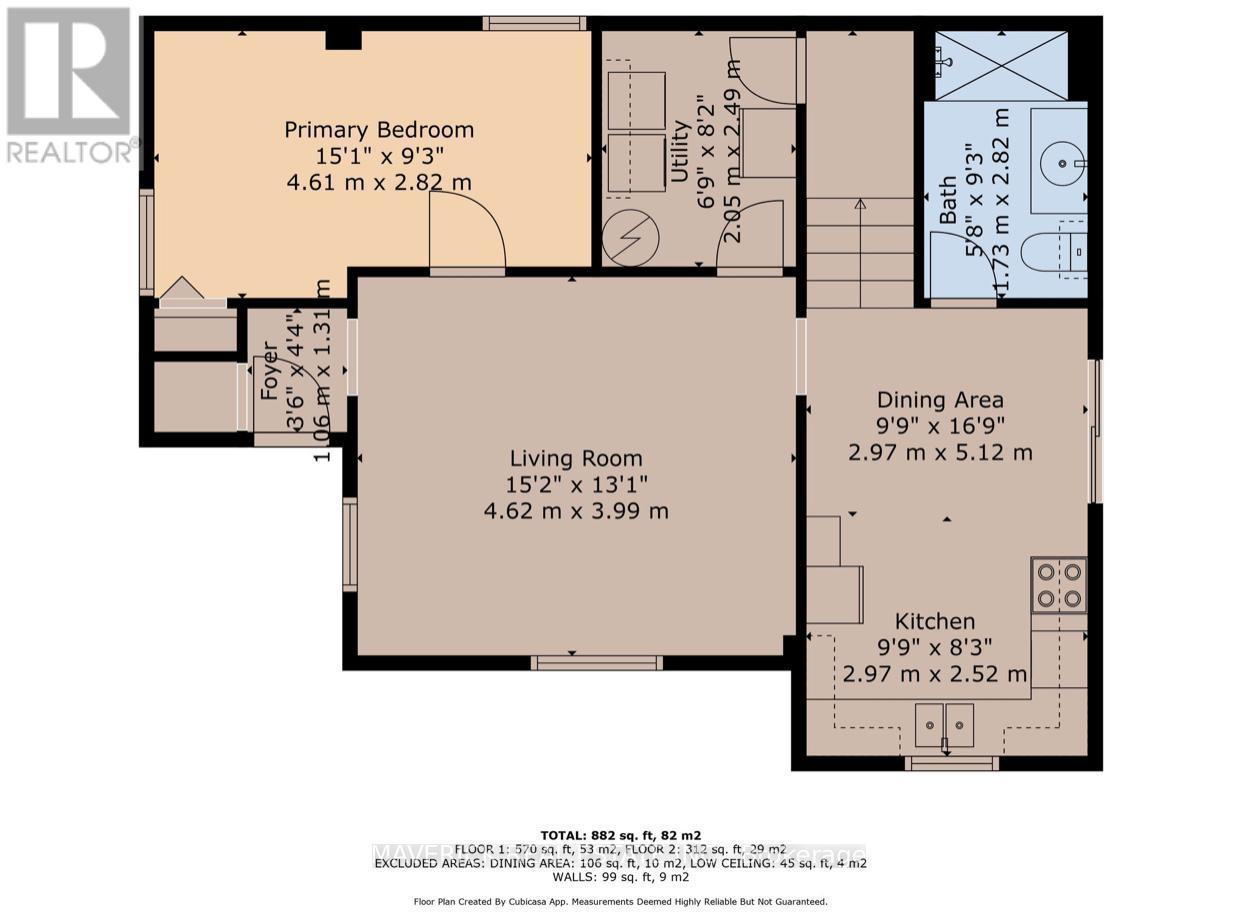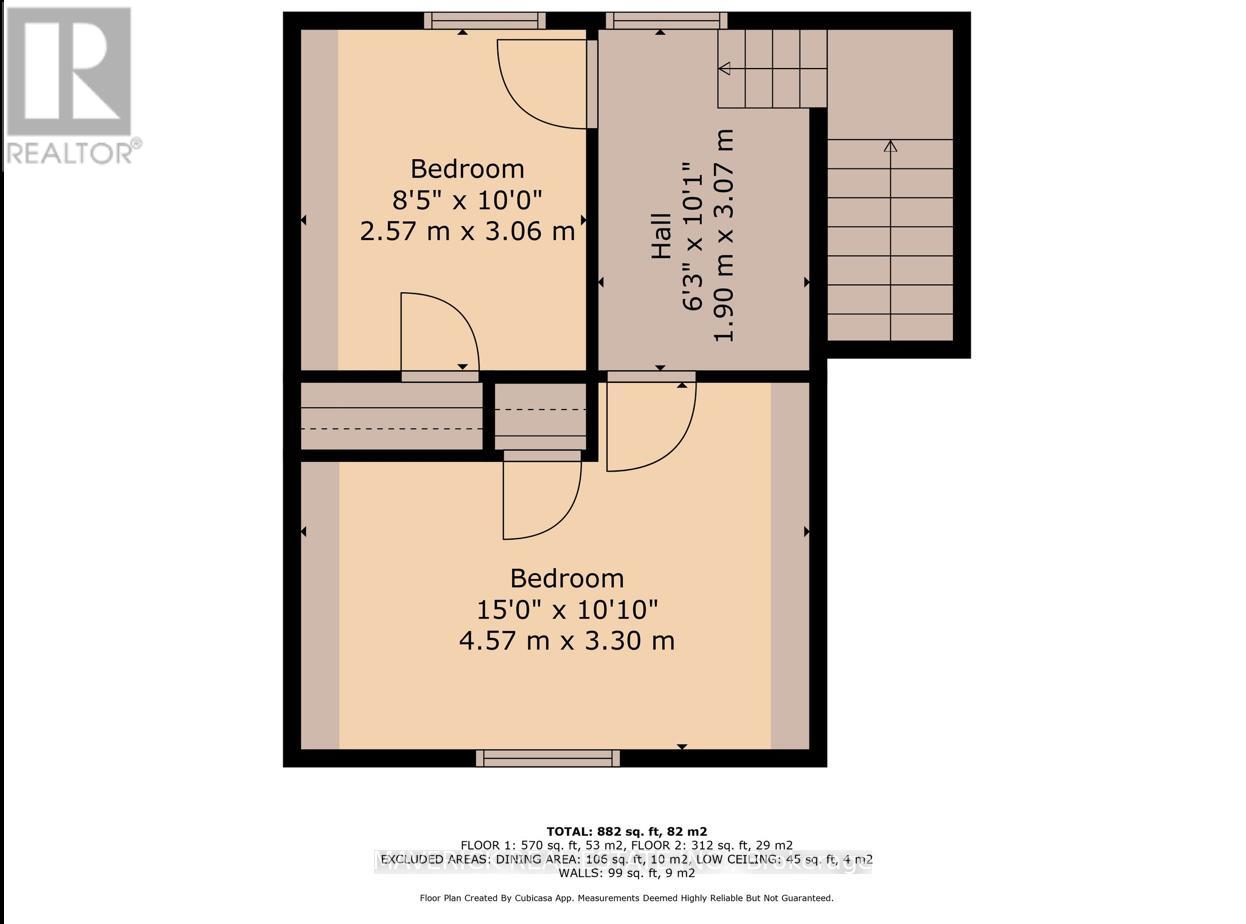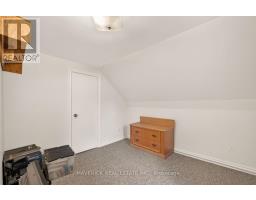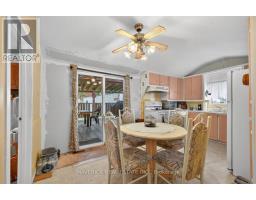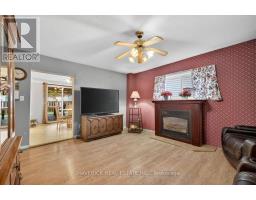7982 Railroad Line Brooke-Alvinston, Ontario N0N 1A0
$255,000
This 3-bedroom, 2-storey home is located on a spacious corner lot in the peaceful town of Alvinston. Featuring white vinyl siding, a detached garage, and a large lot with possible severance potential, this property is ideal for first-time buyers, renovators, or investors looking to unlock future value. On the main floor you will find a spacious living room, eat in kitchen with patio access. You'll also find main floor laundry, your primary bedroom and bathroom - perfect for single level living. With its size and layout, the lot may offer severance potential - a rare find in town. Buyers should conduct their own due diligence with local planning authorities to explore this exciting possibility. (id:50886)
Property Details
| MLS® Number | X12364597 |
| Property Type | Single Family |
| Community Name | Brooke Alvinston |
| Equipment Type | Water Heater |
| Parking Space Total | 3 |
| Rental Equipment Type | Water Heater |
Building
| Bathroom Total | 1 |
| Bedrooms Above Ground | 3 |
| Bedrooms Total | 3 |
| Appliances | Dryer, Stove, Washer, Refrigerator |
| Basement Type | None |
| Construction Style Attachment | Detached |
| Cooling Type | Central Air Conditioning |
| Exterior Finish | Vinyl Siding |
| Fireplace Present | Yes |
| Fireplace Total | 1 |
| Foundation Type | Concrete |
| Heating Fuel | Natural Gas |
| Heating Type | Forced Air |
| Stories Total | 2 |
| Size Interior | 700 - 1,100 Ft2 |
| Type | House |
| Utility Water | Municipal Water |
Parking
| Detached Garage | |
| Garage |
Land
| Acreage | No |
| Sewer | Sanitary Sewer |
| Size Depth | 148 Ft ,10 In |
| Size Frontage | 47 Ft ,10 In |
| Size Irregular | 47.9 X 148.9 Ft |
| Size Total Text | 47.9 X 148.9 Ft |
Rooms
| Level | Type | Length | Width | Dimensions |
|---|---|---|---|---|
| Second Level | Bedroom 2 | 3.05 m | 2.57 m | 3.05 m x 2.57 m |
| Second Level | Bedroom 3 | 4.57 m | 3.05 m | 4.57 m x 3.05 m |
| Main Level | Kitchen | 4.76 m | 2.97 m | 4.76 m x 2.97 m |
| Main Level | Living Room | 3.86 m | 4.57 m | 3.86 m x 4.57 m |
| Main Level | Laundry Room | 2.44 m | 2.01 m | 2.44 m x 2.01 m |
Contact Us
Contact us for more information
Zack Winia
Salesperson
maverickrealestateinc.com/pages/zach-winia
www.facebook.com/soldbyzack
www.linkedin.com/in/zack-winia-38175642/
(519) 488-5470

