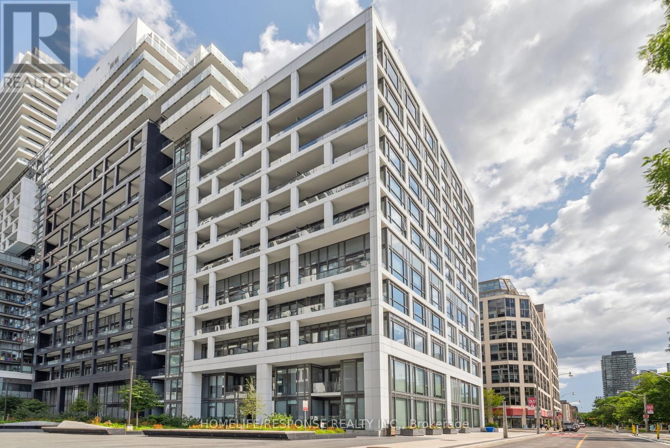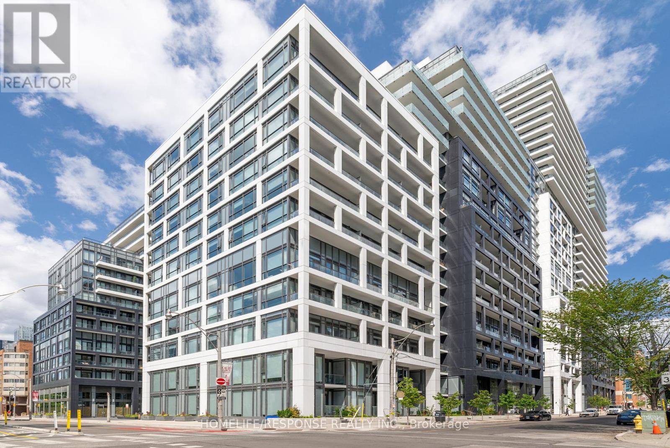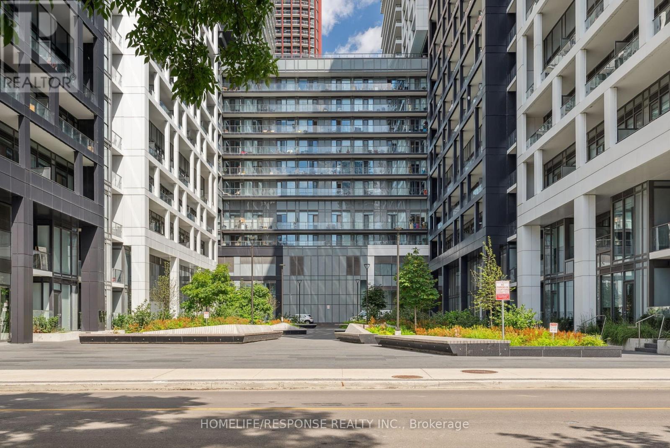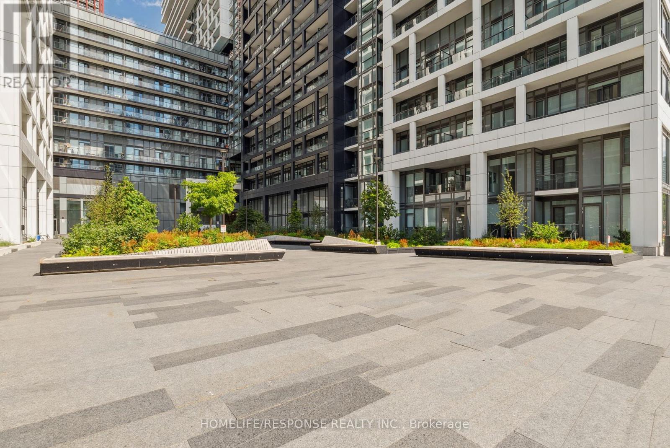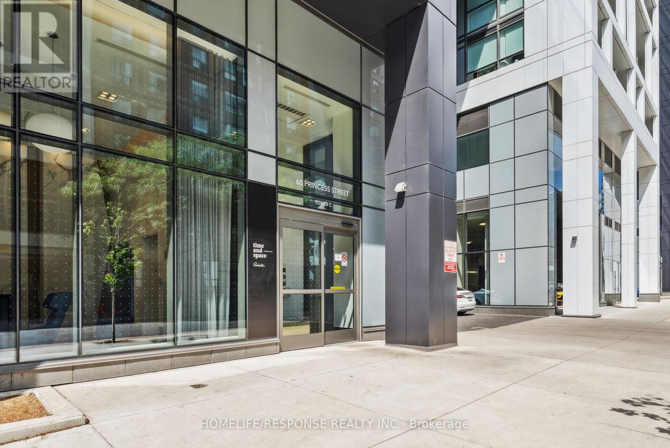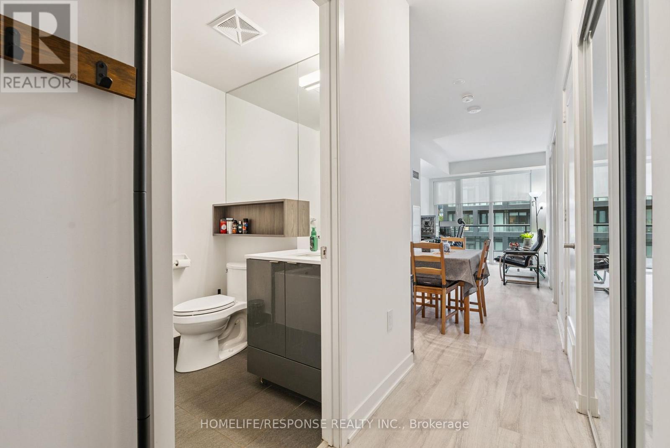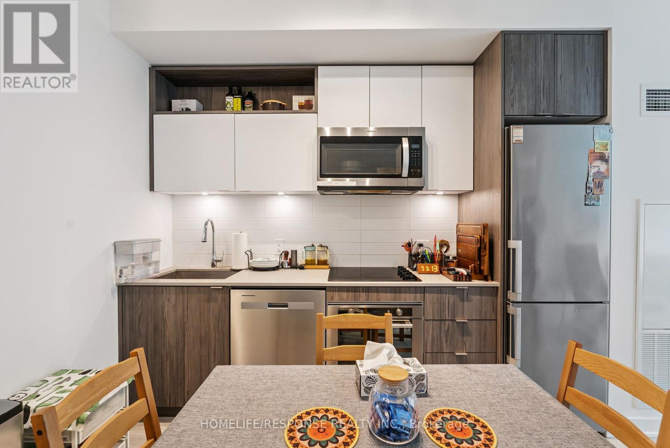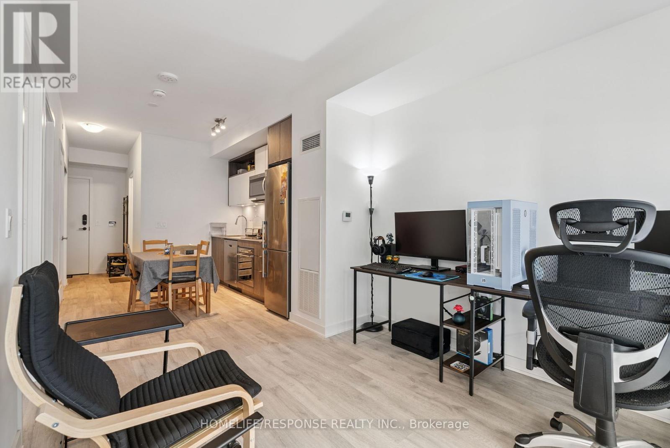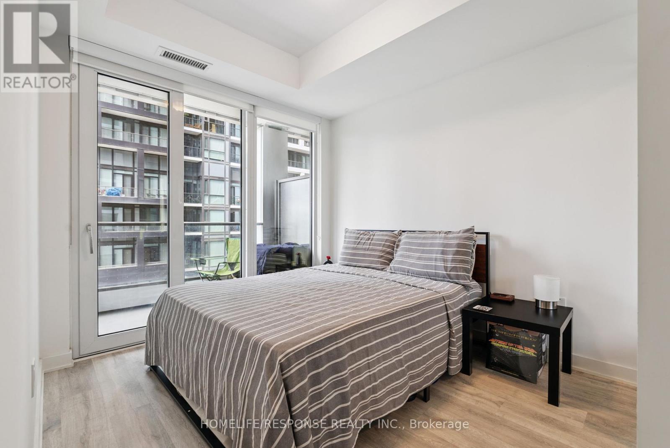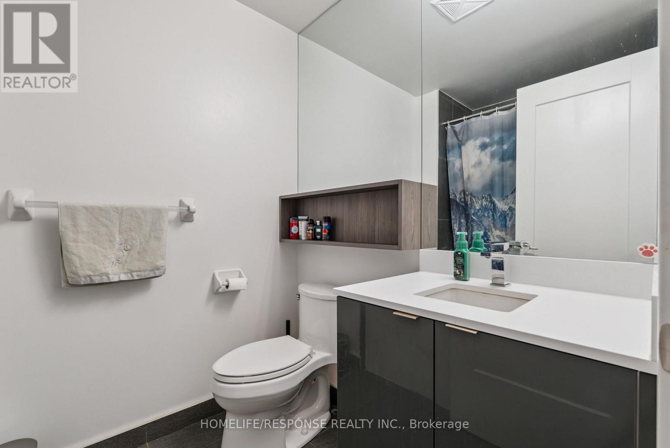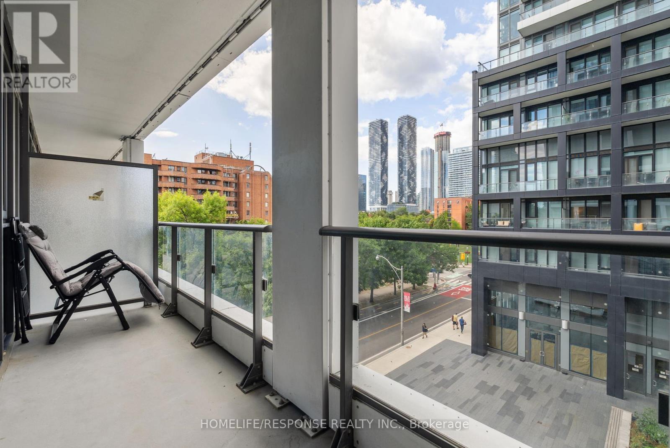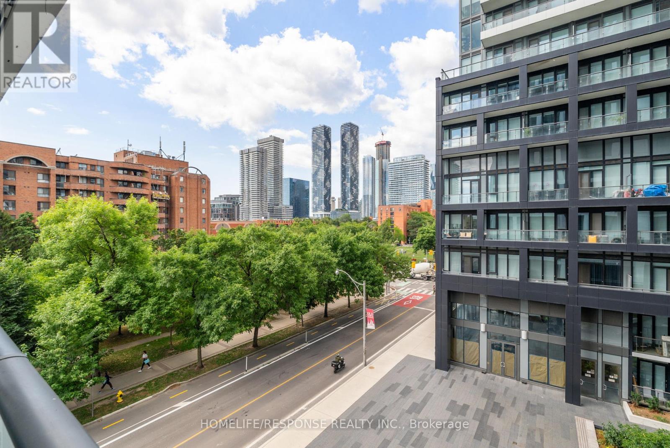347 - 60 Princess Street Toronto, Ontario M5A 2C7
$518,800Maintenance, Heat, Common Area Maintenance, Insurance, Water
$456 Monthly
Maintenance, Heat, Common Area Maintenance, Insurance, Water
$456 MonthlyL:ive steps from Toronto's Financial District and vibrant downtown core. Surrounded by some of the city's most iconic landmarks, including the St. Lawrence Market, Distillery District, and the waterfront, this residence offers a lifestyle of convenience and culture. Enjoy world class building amenities, designed for relaxation and entertainment. Highlights include a infinity pool with rooftop cabanas, a BBQ and dining area, a fairly equipped gym and yoga studio, pls a stylish game room for gatherings. (id:50886)
Property Details
| MLS® Number | C12355224 |
| Property Type | Single Family |
| Community Name | Waterfront Communities C8 |
| Community Features | Pets Allowed With Restrictions |
| Features | In Suite Laundry |
Building
| Bathroom Total | 1 |
| Bedrooms Above Ground | 1 |
| Bedrooms Below Ground | 1 |
| Bedrooms Total | 2 |
| Age | 0 To 5 Years |
| Appliances | Dishwasher, Dryer, Hood Fan, Microwave, Oven, Washer, Window Coverings, Refrigerator |
| Basement Type | None |
| Cooling Type | Central Air Conditioning |
| Exterior Finish | Concrete |
| Heating Fuel | Natural Gas |
| Heating Type | Forced Air |
| Size Interior | 500 - 599 Ft2 |
| Type | Apartment |
Parking
| Underground | |
| Garage |
Land
| Acreage | No |
Rooms
| Level | Type | Length | Width | Dimensions |
|---|---|---|---|---|
| Main Level | Kitchen | 3.33 m | 2.85 m | 3.33 m x 2.85 m |
| Main Level | Living Room | 3.6 m | 2.85 m | 3.6 m x 2.85 m |
| Main Level | Primary Bedroom | 3.3 m | 3.3 m | 3.3 m x 3.3 m |
| Main Level | Den | 2.8 m | 3.2 m | 2.8 m x 3.2 m |
| Main Level | Foyer | 2.7 m | 1 m | 2.7 m x 1 m |
Contact Us
Contact us for more information
Jason Drumond
Salesperson
4304 Village Centre Crt #100
Mississauga, Ontario L4Z 1S2
(905) 949-0070
(905) 949-9814
www.homeliferesponse.com

