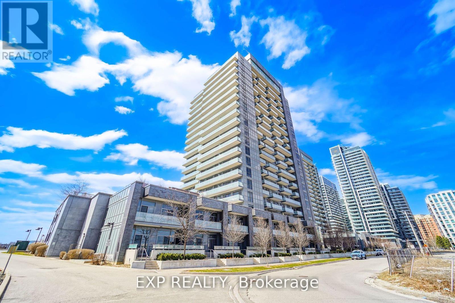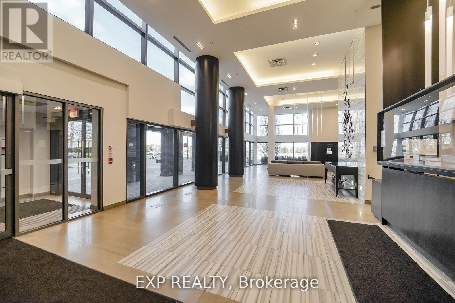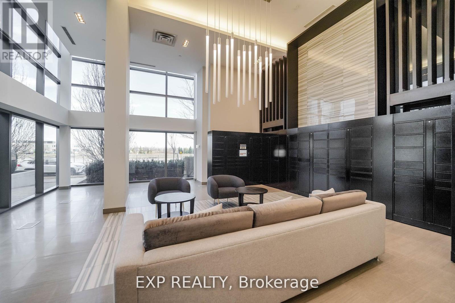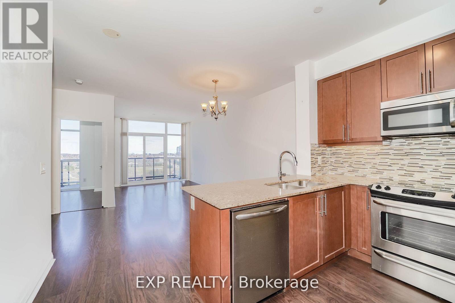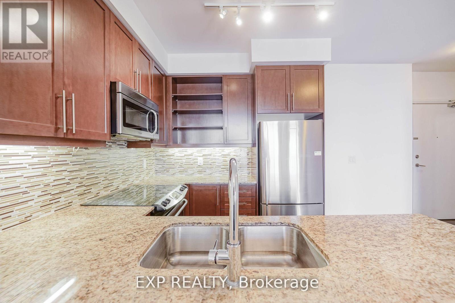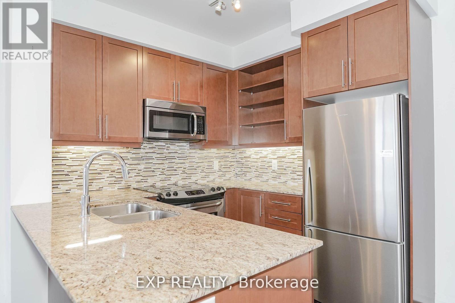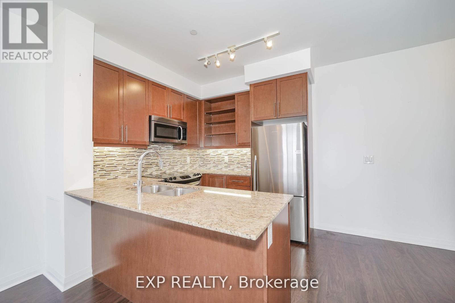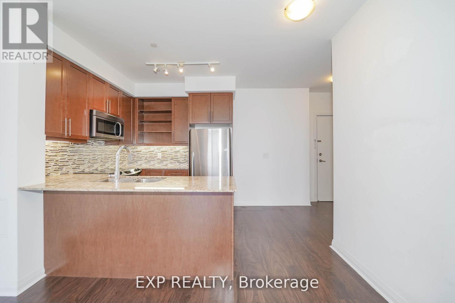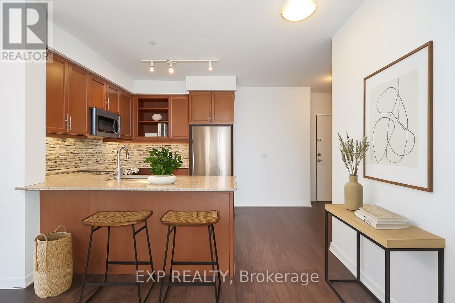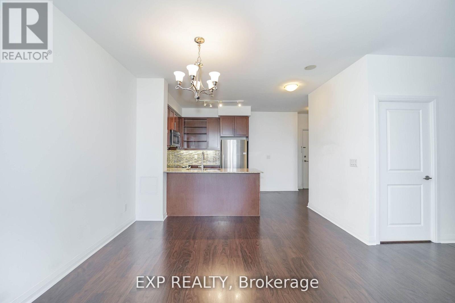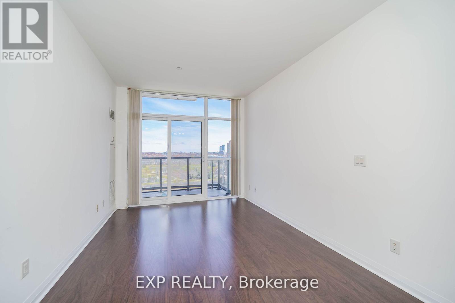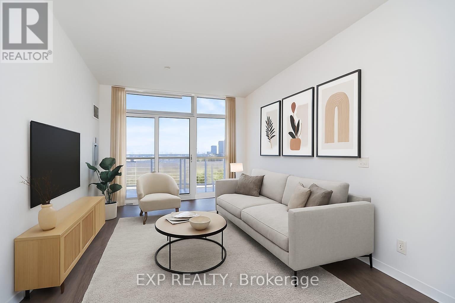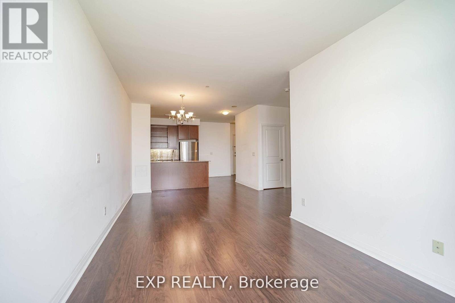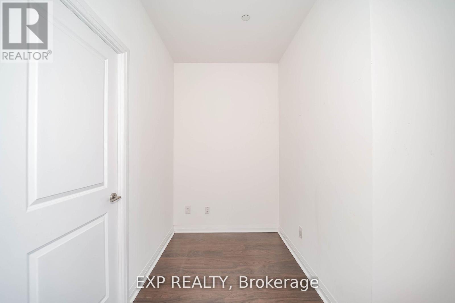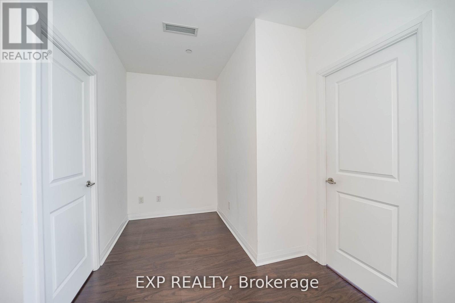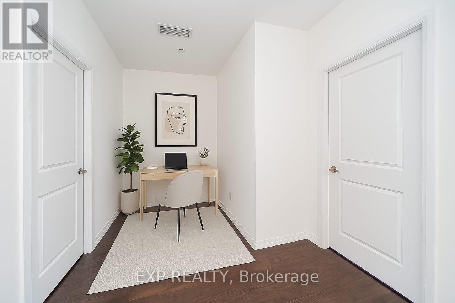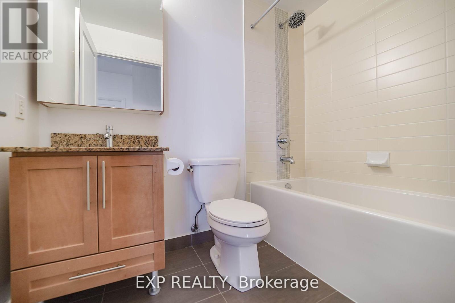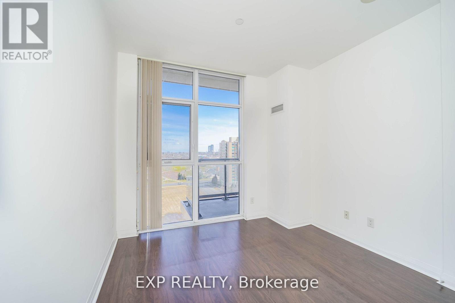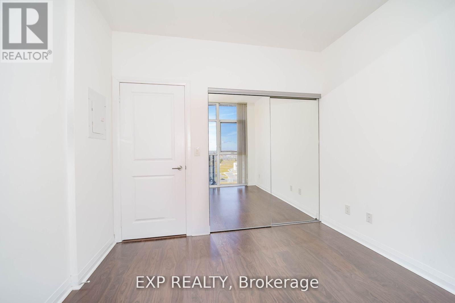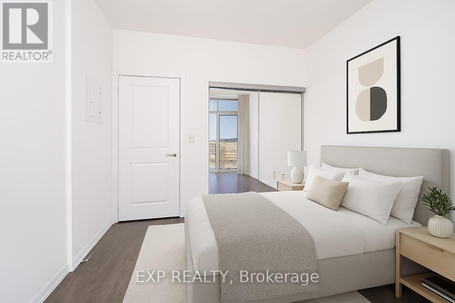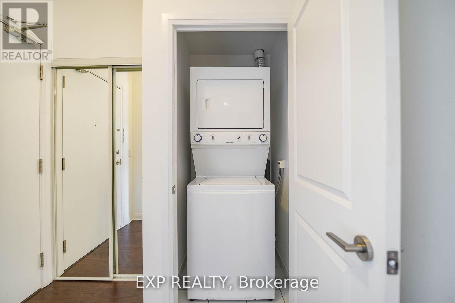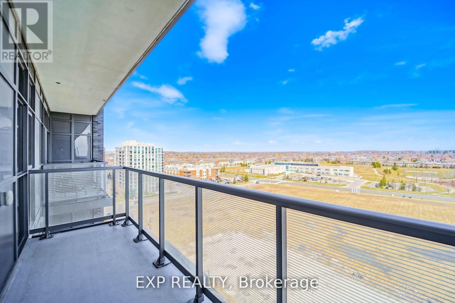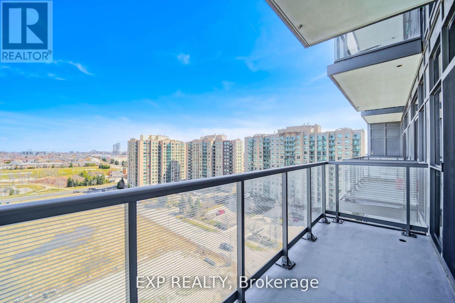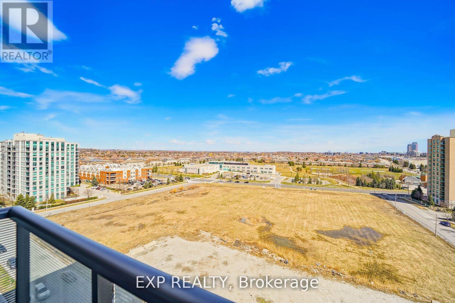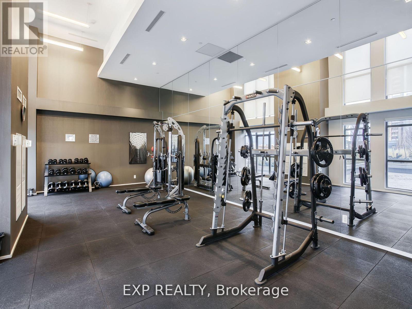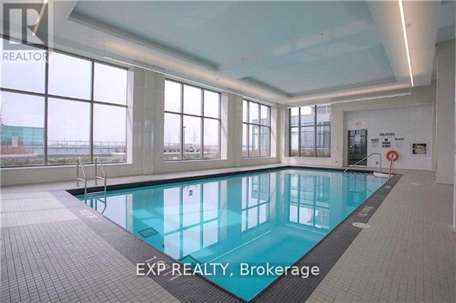1011 - 55 Oneida Crescent Richmond Hill, Ontario L4B 0E8
$529,000Maintenance, Heat, Common Area Maintenance, Insurance, Water
$669.22 Monthly
Maintenance, Heat, Common Area Maintenance, Insurance, Water
$669.22 MonthlyDiscover the perfect blend of comfort and convenience at Skycity I, a Pemberton-built condominium. This bright and airy1+den unit features a desirable central Richmond Hill address and stunning, unobstructed east-facing views. Appreciate the airy feel of 9-footceilings and step out onto your expansive balcony directly from the living room. Commuting is a breeze with quick access to Hwy 7, 407, and404, while Richmond Hill City Centre's vibrant amenities, including Viva, YRT, GO Train, and bus lines, are just a short walk away. Indulge in nearby entertainment, cinema, shopping, parks, and diverse dining options (id:50886)
Property Details
| MLS® Number | N12364687 |
| Property Type | Single Family |
| Community Name | Langstaff |
| Amenities Near By | Public Transit |
| Community Features | Pets Allowed With Restrictions |
| Features | Balcony, Carpet Free |
| Parking Space Total | 1 |
| Pool Type | Indoor Pool |
Building
| Bathroom Total | 1 |
| Bedrooms Above Ground | 1 |
| Bedrooms Below Ground | 1 |
| Bedrooms Total | 2 |
| Amenities | Exercise Centre, Storage - Locker |
| Appliances | Dishwasher, Dryer, Microwave, Stove, Washer, Window Coverings, Refrigerator |
| Basement Type | None |
| Cooling Type | Central Air Conditioning |
| Exterior Finish | Concrete |
| Flooring Type | Laminate |
| Heating Fuel | Natural Gas |
| Heating Type | Forced Air |
| Size Interior | 600 - 699 Ft2 |
| Type | Apartment |
Parking
| Underground | |
| Garage |
Land
| Acreage | No |
| Land Amenities | Public Transit |
Rooms
| Level | Type | Length | Width | Dimensions |
|---|---|---|---|---|
| Main Level | Living Room | 5.56 m | 3.1 m | 5.56 m x 3.1 m |
| Main Level | Dining Room | 5.56 m | 3.1 m | 5.56 m x 3.1 m |
| Main Level | Kitchen | 3.71 m | 2.22 m | 3.71 m x 2.22 m |
| Main Level | Primary Bedroom | 3.21 m | 3.02 m | 3.21 m x 3.02 m |
| Main Level | Den | 3.75 m | 2.75 m | 3.75 m x 2.75 m |
Contact Us
Contact us for more information
Wai Ching Lee
Salesperson
(866) 530-7737
Paul Chi-Chow Cheng
Salesperson
www.facebook.com/yourealtybrokerage/
(866) 530-7737

