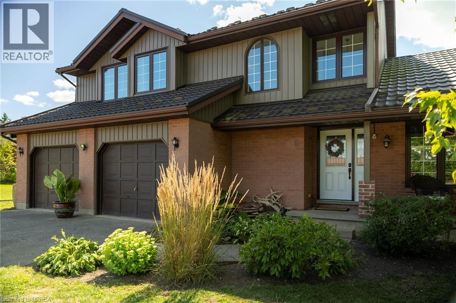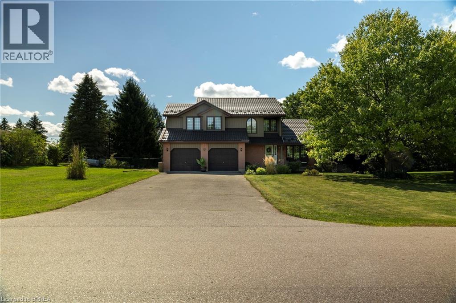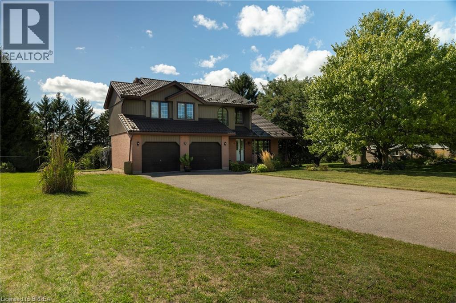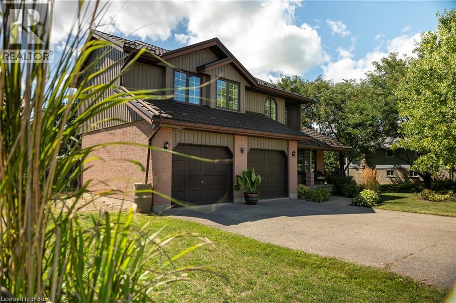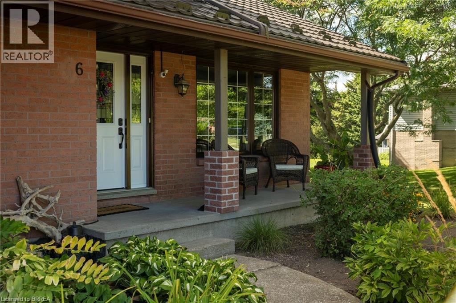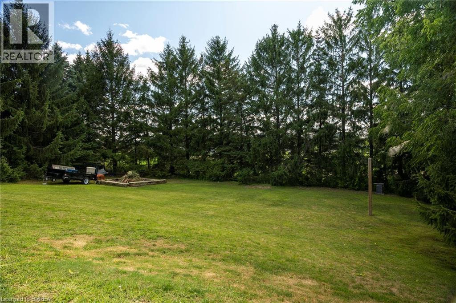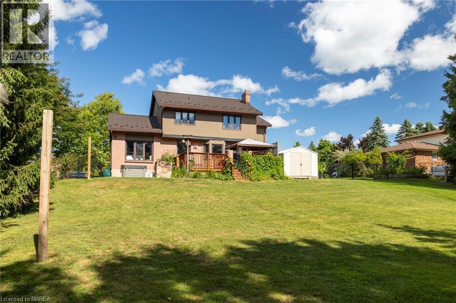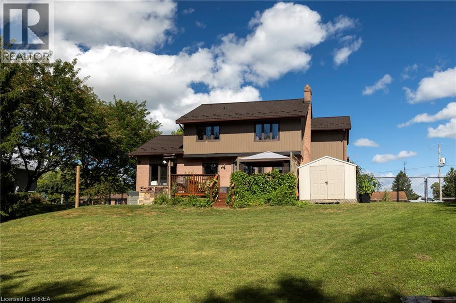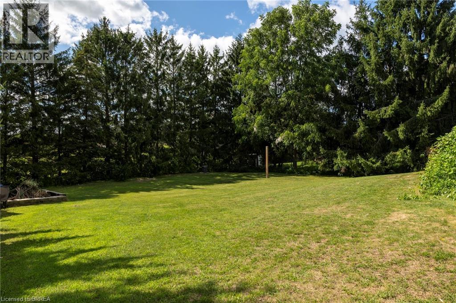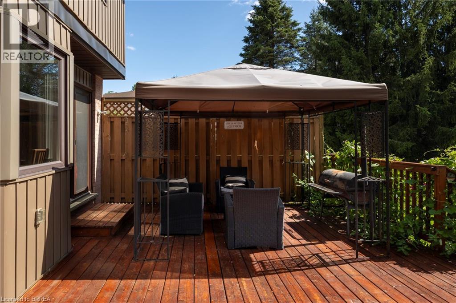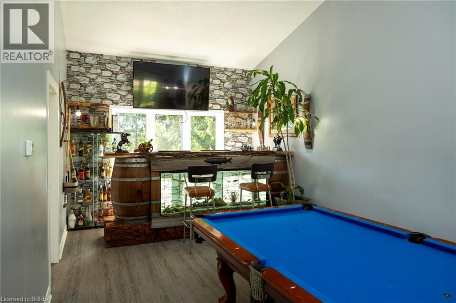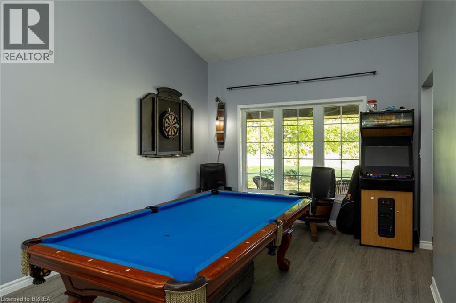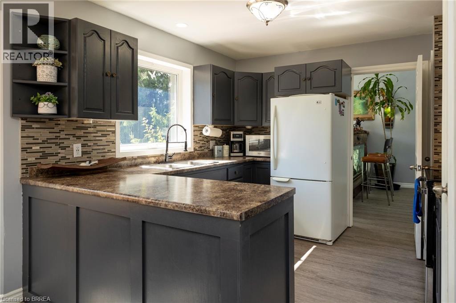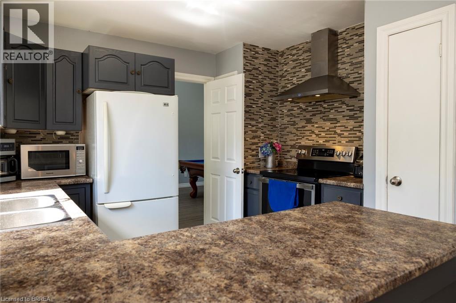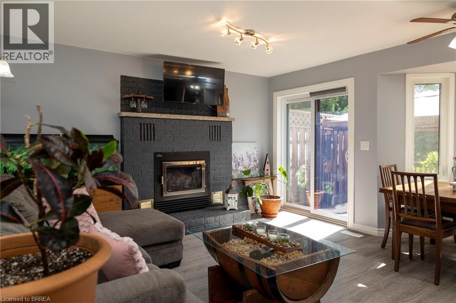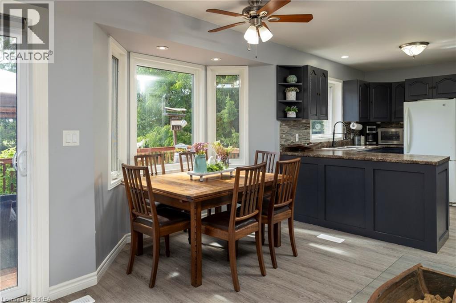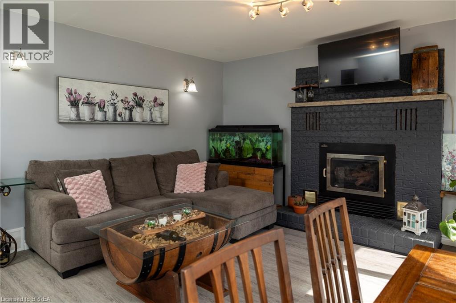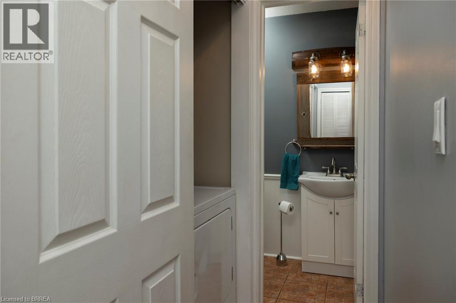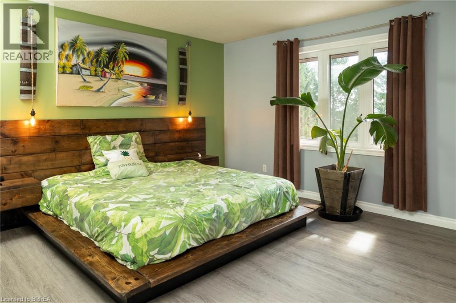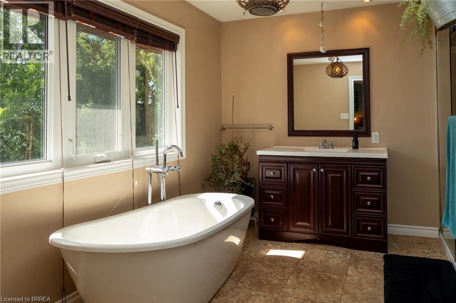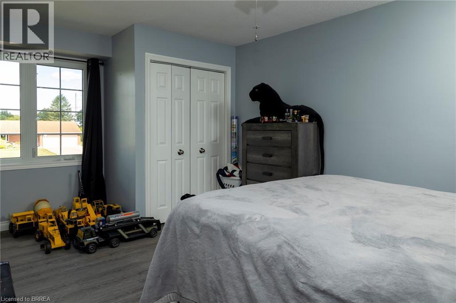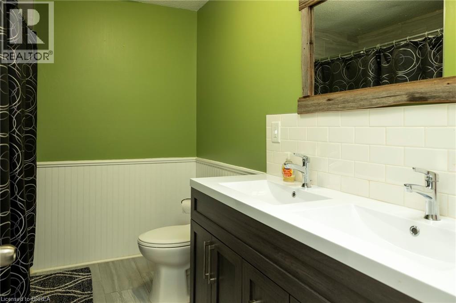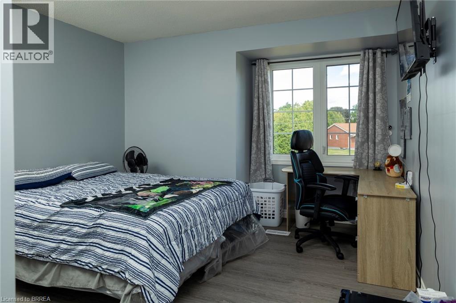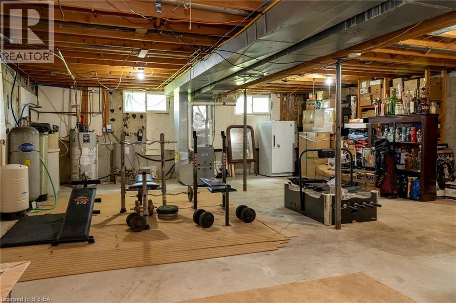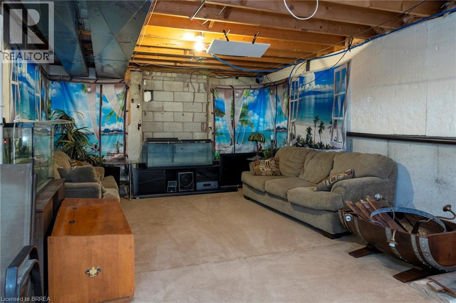6 Bannister Street Oakland, Ontario N0E 1L0
$825,000
Escape to the country! Welcome to this lovely, family friendly 3-bedroom, 2.5 bathroom home sitting on a half acre+ lot. Functional main level, with the bright and airy kitchen/dinette/living room with large windows overlooking the spacious back yard deck. Take a moment to admire the show piece gas fireplace located in the living room. A spacious family room, main floor laundry and 2-piece bathroom round out the main level. On the upper level there are three generous sized bedrooms, a gorgeous ensuite bathroom and another full 4-piece bathroom. Downstairs, the basement is full and awaiting your finishing touches. The oversized double car attached garage with inside entry is super handy, and multiple vehicle driveway can even accommodate an rv, boat or large trailer. Large, mostly fenced back yard with mature tree lined perimeter to keep the kids or dogs contained. Recent big tickets items replaced, include the metal roof and new vinyl siding (2017), new furnace and air conditioner (2019). Come to the countryside and breath in the clean air and have peace of mind knowing you are in a safe, small town with lovely neighbours. Located on a quiet street and only 15 mins to Branford or 20 mins to Simcoe, so commuting is simple and pleasurable. Book your private viewing today before this opportunity passes you by! (id:50886)
Property Details
| MLS® Number | 40754681 |
| Property Type | Single Family |
| Amenities Near By | Shopping |
| Community Features | Quiet Area, School Bus |
| Features | Country Residential, Automatic Garage Door Opener |
| Parking Space Total | 8 |
| Structure | Shed |
Building
| Bathroom Total | 3 |
| Bedrooms Above Ground | 3 |
| Bedrooms Total | 3 |
| Appliances | Central Vacuum, Dishwasher, Dryer, Refrigerator, Stove, Water Softener, Washer, Hood Fan, Hot Tub |
| Architectural Style | 2 Level |
| Basement Development | Unfinished |
| Basement Type | Full (unfinished) |
| Constructed Date | 1988 |
| Construction Style Attachment | Detached |
| Cooling Type | Central Air Conditioning |
| Exterior Finish | Brick, Vinyl Siding |
| Fireplace Present | Yes |
| Fireplace Total | 1 |
| Foundation Type | Poured Concrete |
| Half Bath Total | 1 |
| Heating Fuel | Natural Gas |
| Heating Type | Forced Air |
| Stories Total | 2 |
| Size Interior | 1,947 Ft2 |
| Type | House |
| Utility Water | Drilled Well |
Parking
| Attached Garage |
Land
| Acreage | No |
| Fence Type | Fence |
| Land Amenities | Shopping |
| Sewer | Septic System |
| Size Frontage | 120 Ft |
| Size Irregular | 0.55 |
| Size Total | 0.55 Ac|1/2 - 1.99 Acres |
| Size Total Text | 0.55 Ac|1/2 - 1.99 Acres |
| Zoning Description | Sr |
Rooms
| Level | Type | Length | Width | Dimensions |
|---|---|---|---|---|
| Second Level | Bedroom | 11'10'' x 11'7'' | ||
| Second Level | Bedroom | 11'4'' x 17'0'' | ||
| Second Level | 4pc Bathroom | 11'3'' x 10'5'' | ||
| Second Level | Primary Bedroom | 13'2'' x 14'9'' | ||
| Second Level | 5pc Bathroom | Measurements not available | ||
| Main Level | Foyer | 7'10'' x 9'1'' | ||
| Main Level | Laundry Room | 5'4'' x 5'2'' | ||
| Main Level | 2pc Bathroom | Measurements not available | ||
| Main Level | Living Room | 15'8'' x 15'10'' | ||
| Main Level | Family Room | 11'10'' x 24'7'' | ||
| Main Level | Kitchen | 10'5'' x 10'8'' |
https://www.realtor.ca/real-estate/28778415/6-bannister-street-oakland
Contact Us
Contact us for more information
Adam Degroote
Broker
(519) 756-9012
515 Park Road North-Suite B
Brantford, Ontario N3R 7K8
(519) 756-8111
(519) 756-9012

