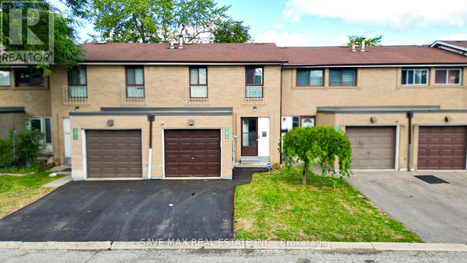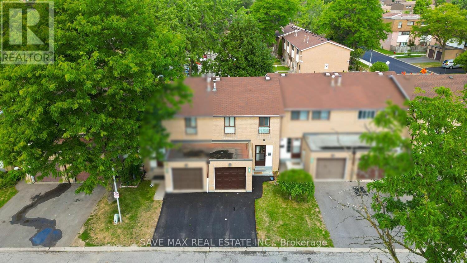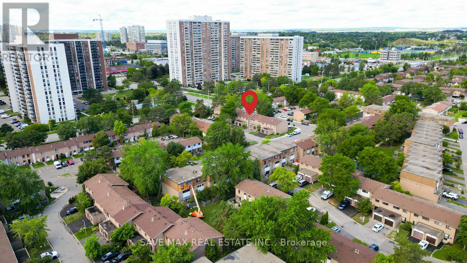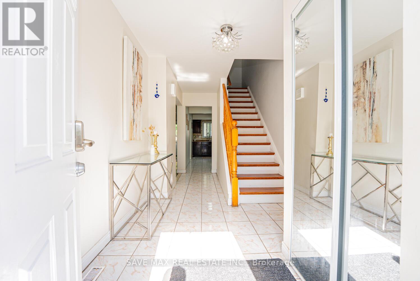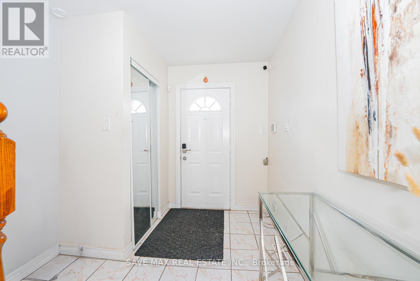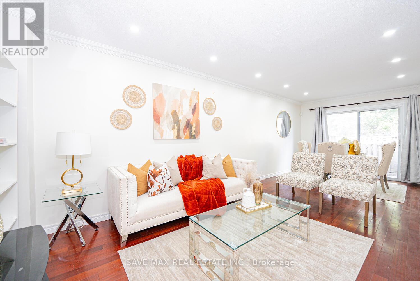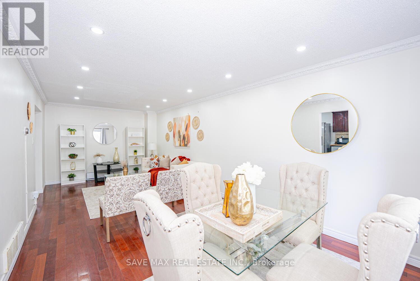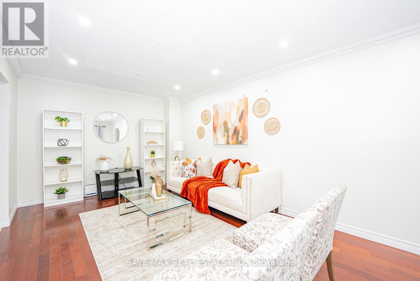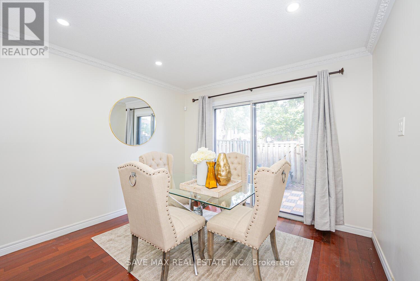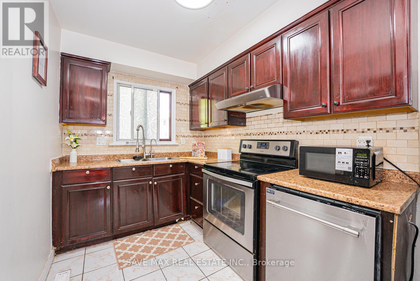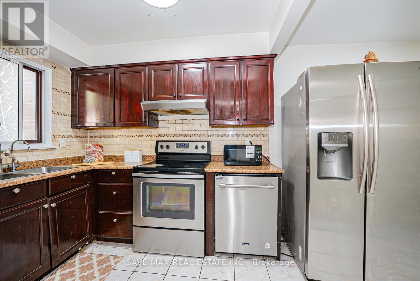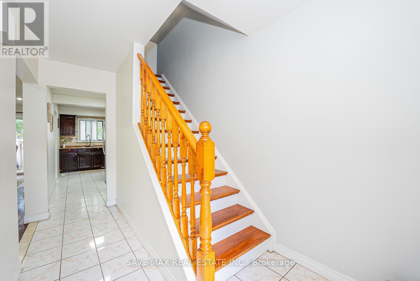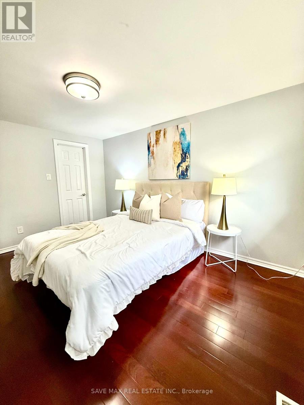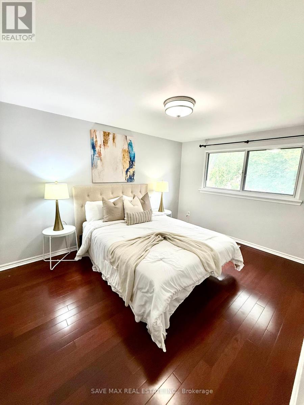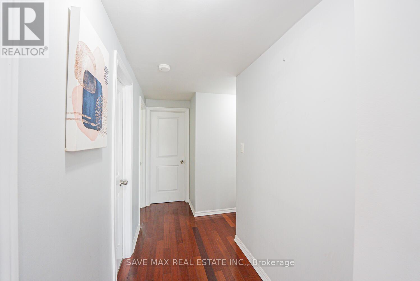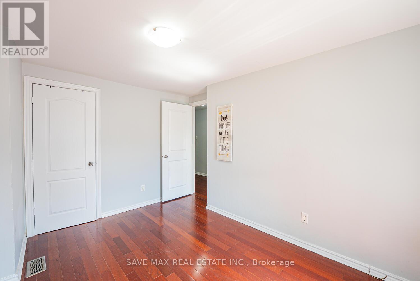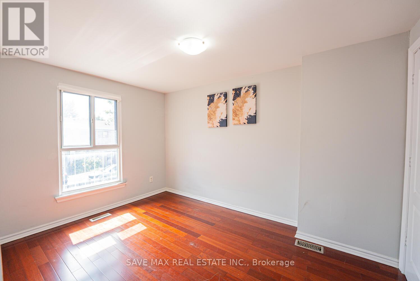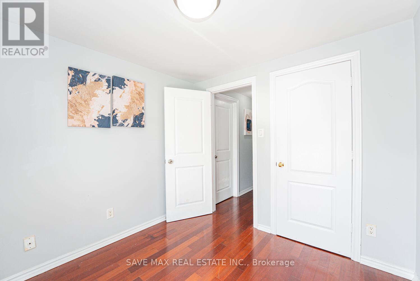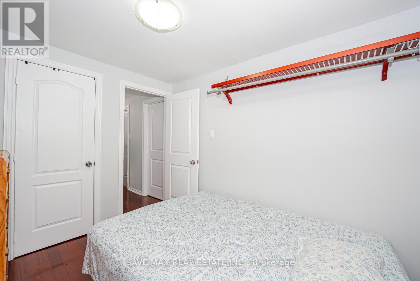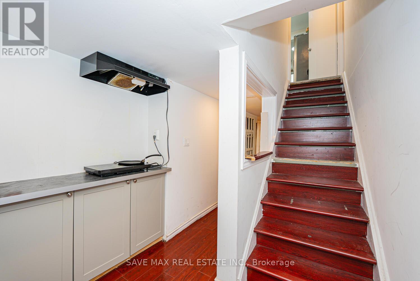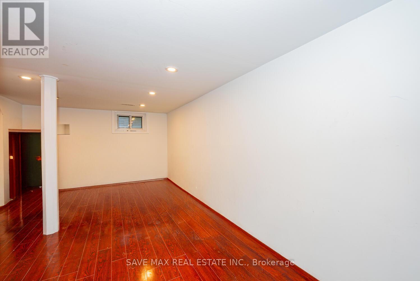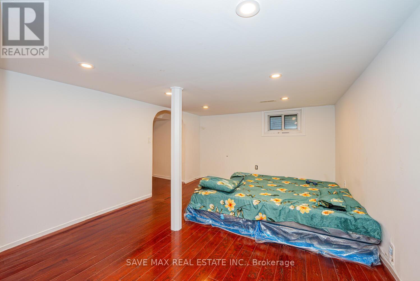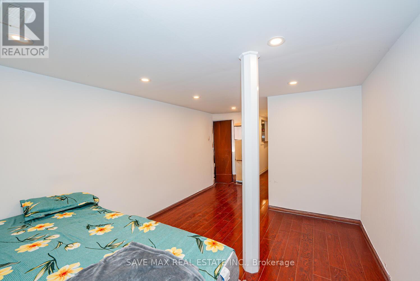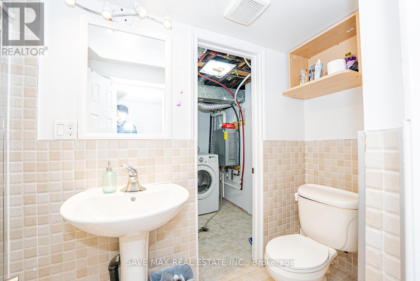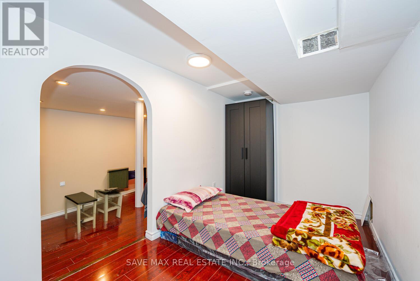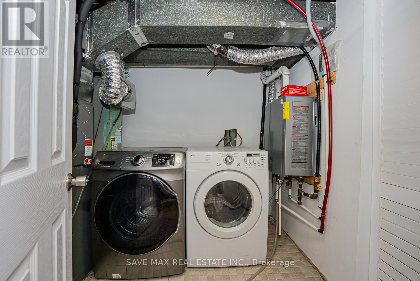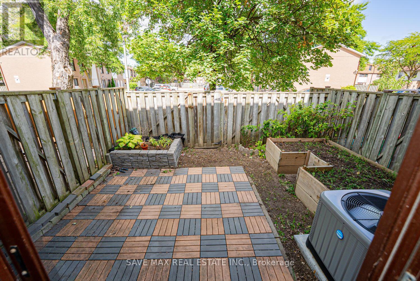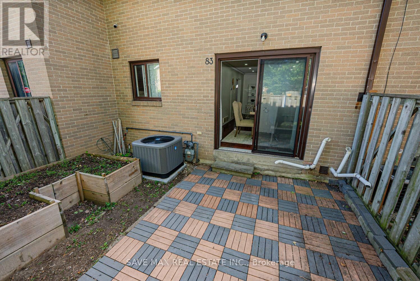83 Fleetwood Crescent Brampton, Ontario L6T 2E5
$599,999Maintenance, Common Area Maintenance, Insurance, Parking, Water
$440 Monthly
Maintenance, Common Area Maintenance, Insurance, Parking, Water
$440 MonthlyAttention First-Time Buyers & Smart Investors! Welcome to this beautifully updated 4-bedroom townhouse with a fully finished basement featuring an extra bedroom & full washroom perfect for extended family or rental income. Enjoy stylish hardwood floors, fresh paint, spacious living & dining areas, and a modern kitchen with stainless steel appliances. Generously sized bedrooms provide comfort for the whole family, while the basement adds incredible versatility. Conveniently located steps to Bramalea City Centre, Bramalea GO, Chinguacousy Park, schools, transit & all major amenities. A move-in ready home that blends comfort, style & unbeatable location the perfect start for first-time buyers or a smart addition for investors! (id:50886)
Property Details
| MLS® Number | W12365251 |
| Property Type | Single Family |
| Community Name | Southgate |
| Community Features | Pets Allowed With Restrictions |
| Parking Space Total | 2 |
Building
| Bathroom Total | 2 |
| Bedrooms Above Ground | 4 |
| Bedrooms Below Ground | 1 |
| Bedrooms Total | 5 |
| Appliances | Garage Door Opener Remote(s) |
| Basement Development | Finished |
| Basement Type | N/a (finished) |
| Cooling Type | Central Air Conditioning |
| Exterior Finish | Brick |
| Flooring Type | Hardwood, Ceramic |
| Heating Fuel | Natural Gas |
| Heating Type | Forced Air |
| Stories Total | 2 |
| Size Interior | 1,400 - 1,599 Ft2 |
| Type | Row / Townhouse |
Parking
| Attached Garage | |
| Garage |
Land
| Acreage | No |
Rooms
| Level | Type | Length | Width | Dimensions |
|---|---|---|---|---|
| Second Level | Primary Bedroom | 4.72 m | 3.2 m | 4.72 m x 3.2 m |
| Second Level | Bedroom 2 | 3.83 m | 3.02 m | 3.83 m x 3.02 m |
| Second Level | Bedroom 3 | 3.57 m | 2.77 m | 3.57 m x 2.77 m |
| Second Level | Bedroom 4 | 3 m | 2.5 m | 3 m x 2.5 m |
| Basement | Bedroom 5 | 1.8 m | 2.31 m | 1.8 m x 2.31 m |
| Basement | Recreational, Games Room | 2.4 m | 2.31 m | 2.4 m x 2.31 m |
| Main Level | Living Room | 5.82 m | 3.72 m | 5.82 m x 3.72 m |
| Main Level | Dining Room | 3.6 m | 3.51 m | 3.6 m x 3.51 m |
| Main Level | Kitchen | 4.8 m | 3.3 m | 4.8 m x 3.3 m |
https://www.realtor.ca/real-estate/28778963/83-fleetwood-crescent-brampton-southgate-southgate
Contact Us
Contact us for more information
Shubhangi Prashanji Choudhury
Salesperson
1550 Enterprise Rd #305
Mississauga, Ontario L4W 4P4
(905) 459-7900
(905) 216-7820
www.savemax.ca/
www.facebook.com/SaveMaxRealEstate/
www.linkedin.com/company/9374396?trk=tyah&trkInfo=clickedVertical%3Acompany%2CclickedEntityI
twitter.com/SaveMaxRealty

