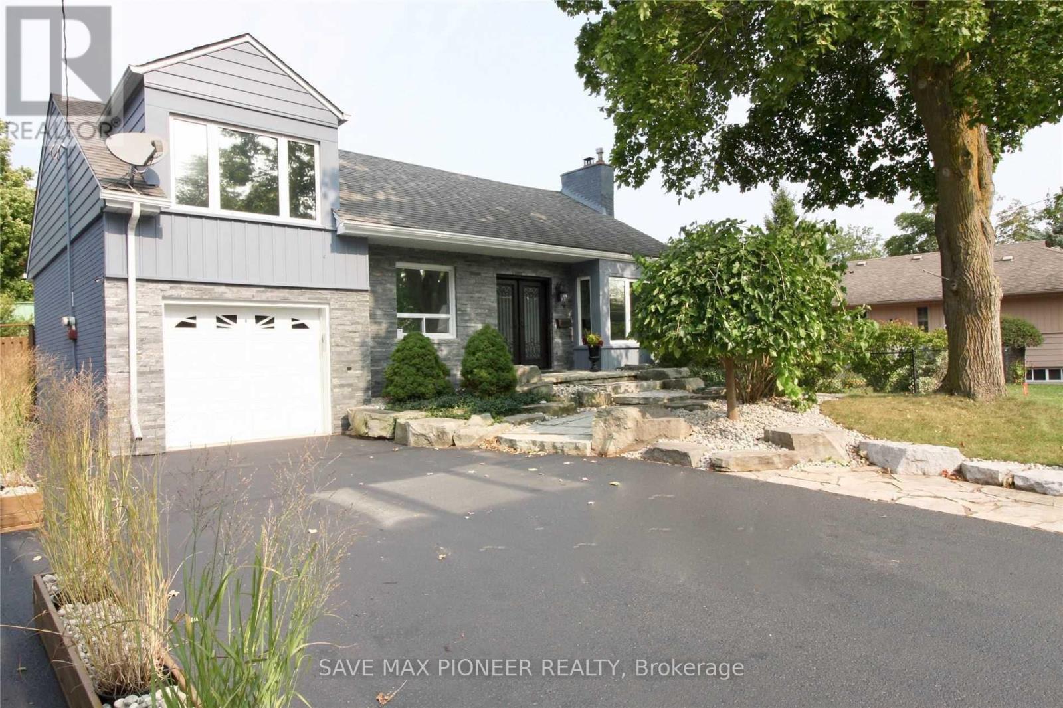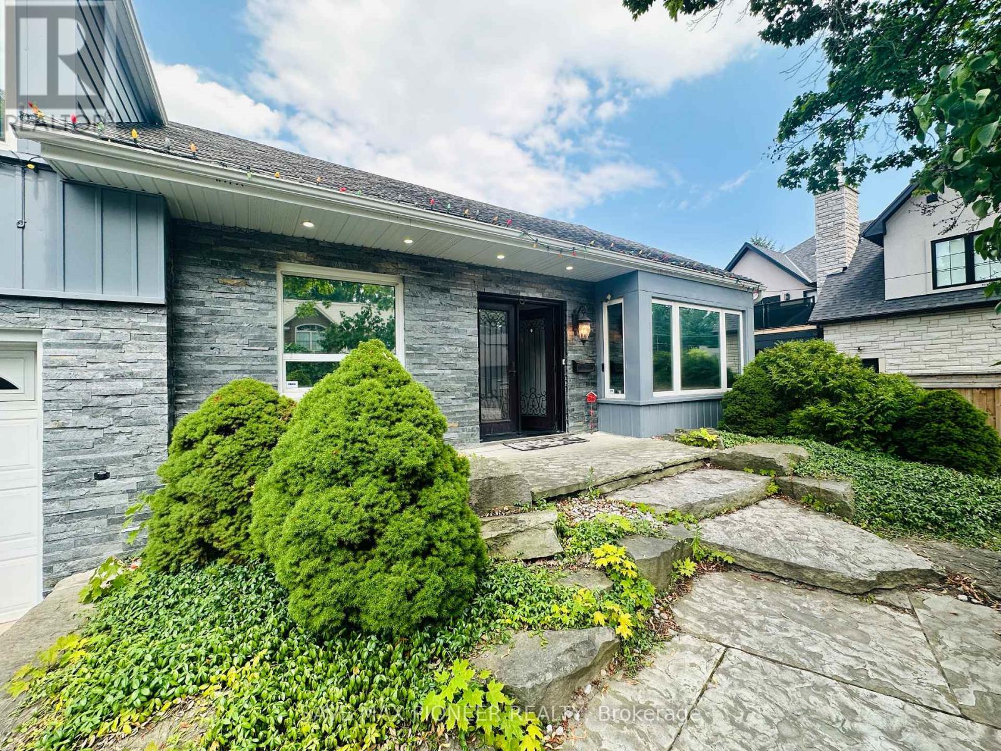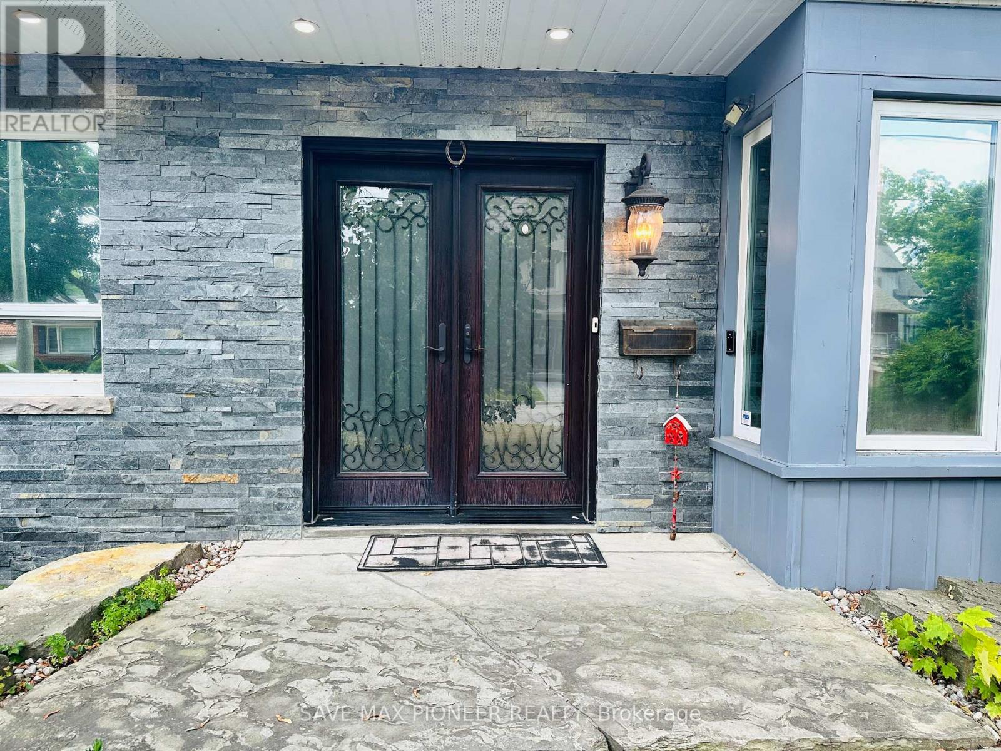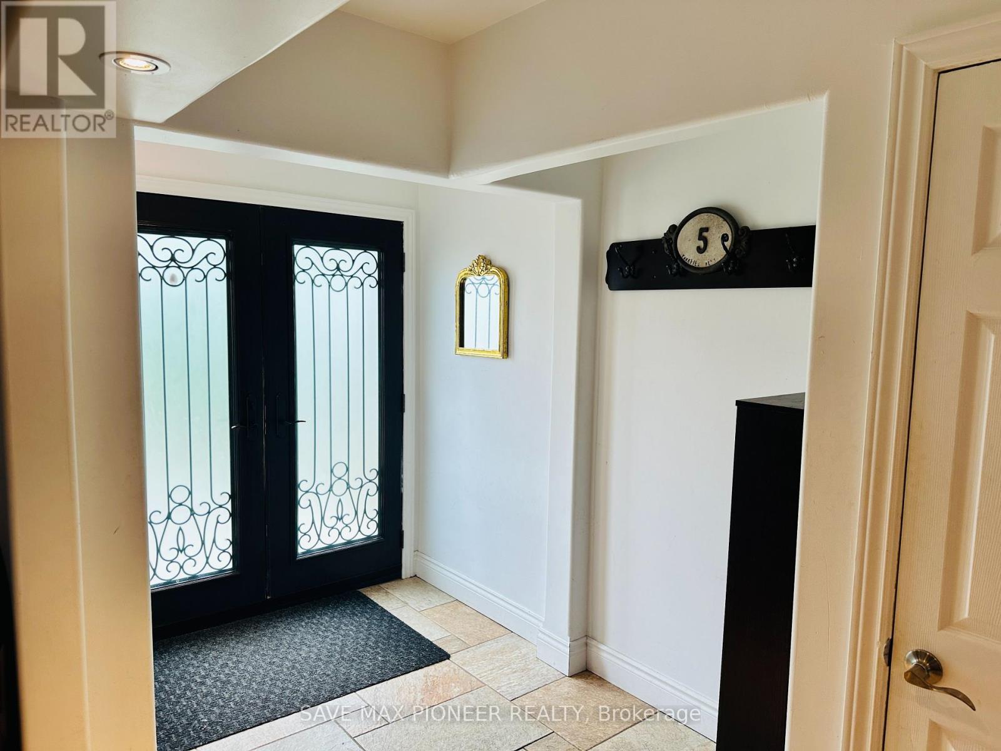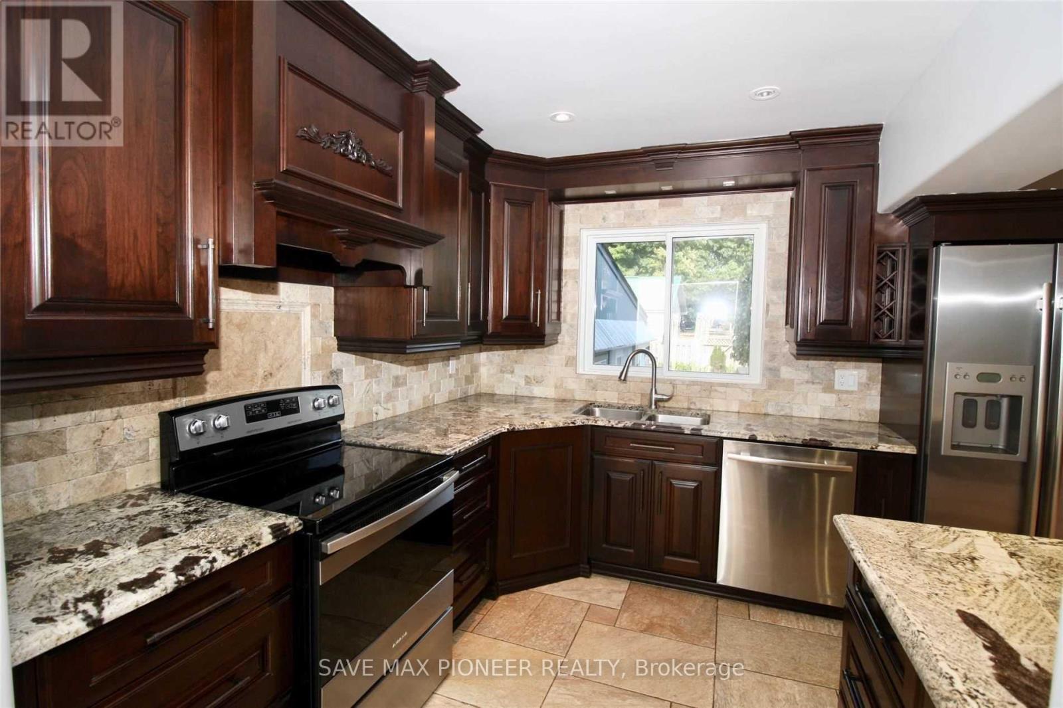5 Parkview Boulevard Halton Hills, Ontario L7G 2Y2
$1,150,000
RARE opportunity to be a part of Prestigious Park District Living! Outstanding 2+1 Bedroom Home(Easily Converted Back To 3). Family-Sized Kitchen W/High-End Cabinetry, Granite Counters, Breakfast Bar, Crown Mouldings & Pot Lights. Open Concept Living/Dining W/Fireplace & Walk-Out To Private Deck with a massive backyard to enjoy. Spacious Foyer W/Double Door Entry + 3 full Bathrooms. Steps To Beautiful Parks, Top Schools, Trails & Downtown Georgetown Shops/Cafés. A Perfect Blend Of Lifestyle & Comfort!4 Season Solarium (Heated Floor) W/3Pc Washroom. Bsmt W/1Bedroom, Kitchen, Rec room & 4Pc Washroom. Shingles, Furnace, A/C Incl: Fridges, Stove, B/I Dishwasher, Washer & Dryer, Elf, Garage Door Opener, Backup Power Generator (as is) (id:50886)
Property Details
| MLS® Number | W12365413 |
| Property Type | Single Family |
| Community Name | Georgetown |
| Amenities Near By | Golf Nearby, Hospital, Park |
| Features | Trash Compactor, Carpet Free, Sump Pump |
| Parking Space Total | 5 |
Building
| Bathroom Total | 3 |
| Bedrooms Above Ground | 2 |
| Bedrooms Below Ground | 1 |
| Bedrooms Total | 3 |
| Appliances | Garage Door Opener Remote(s), Oven - Built-in, Water Heater, Water Purifier, Water Softener, Dishwasher, Dryer, Garage Door Opener, Stove, Washer, Refrigerator |
| Basement Development | Finished |
| Basement Type | N/a (finished) |
| Construction Style Attachment | Detached |
| Cooling Type | Central Air Conditioning |
| Exterior Finish | Brick |
| Flooring Type | Porcelain Tile, Ceramic, Hardwood |
| Heating Fuel | Natural Gas |
| Heating Type | Forced Air |
| Stories Total | 2 |
| Size Interior | 1,500 - 2,000 Ft2 |
| Type | House |
| Utility Power | Generator |
| Utility Water | Municipal Water |
Parking
| Garage |
Land
| Acreage | No |
| Fence Type | Fenced Yard |
| Land Amenities | Golf Nearby, Hospital, Park |
| Sewer | Sanitary Sewer |
| Size Depth | 139 Ft ,1 In |
| Size Frontage | 52 Ft ,1 In |
| Size Irregular | 52.1 X 139.1 Ft |
| Size Total Text | 52.1 X 139.1 Ft |
Rooms
| Level | Type | Length | Width | Dimensions |
|---|---|---|---|---|
| Second Level | Primary Bedroom | 8.16 m | 3.43 m | 8.16 m x 3.43 m |
| Basement | Den | 2.3 m | 2.11 m | 2.3 m x 2.11 m |
| Basement | Utility Room | 3.59 m | 3.56 m | 3.59 m x 3.56 m |
| Basement | Laundry Room | 3.97 m | 2.5 m | 3.97 m x 2.5 m |
| Basement | Bedroom | 4.34 m | 3.09 m | 4.34 m x 3.09 m |
| Basement | Recreational, Games Room | 3.83 m | 3.39 m | 3.83 m x 3.39 m |
| Main Level | Kitchen | 3.53 m | 3.03 m | 3.53 m x 3.03 m |
| Main Level | Eating Area | 3.53 m | 3.03 m | 3.53 m x 3.03 m |
| Main Level | Family Room | 8.5 m | 3.59 m | 8.5 m x 3.59 m |
| Main Level | Dining Room | 8.5 m | 3.59 m | 8.5 m x 3.59 m |
| Main Level | Bedroom | 3.36 m | 3.05 m | 3.36 m x 3.05 m |
| Ground Level | Solarium | 6.64 m | 3.47 m | 6.64 m x 3.47 m |
https://www.realtor.ca/real-estate/28779228/5-parkview-boulevard-halton-hills-georgetown-georgetown
Contact Us
Contact us for more information
Shailendra Vashishtha
Salesperson
(416) 953-5541
www.propertymantra.ca/
1550 Enterprise Road Unit: 305p
Mississauga, Ontario L4W 4P4
(905) 909-3333
(905) 917-3555

