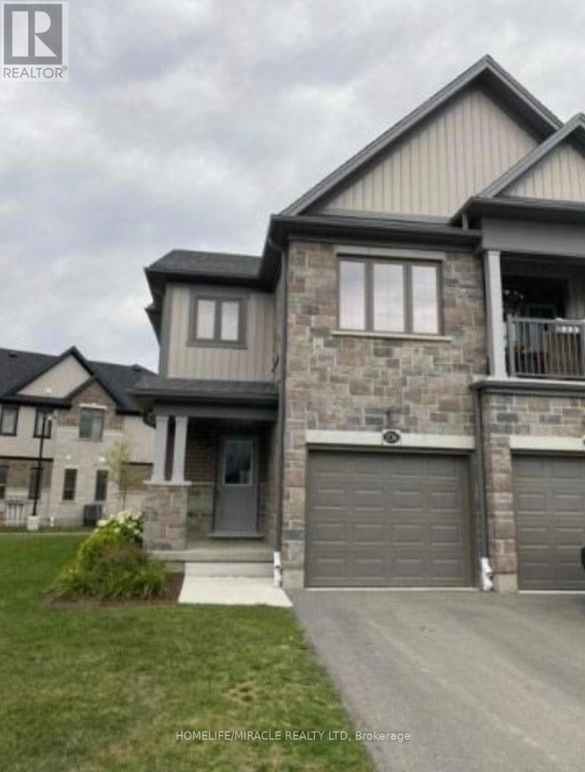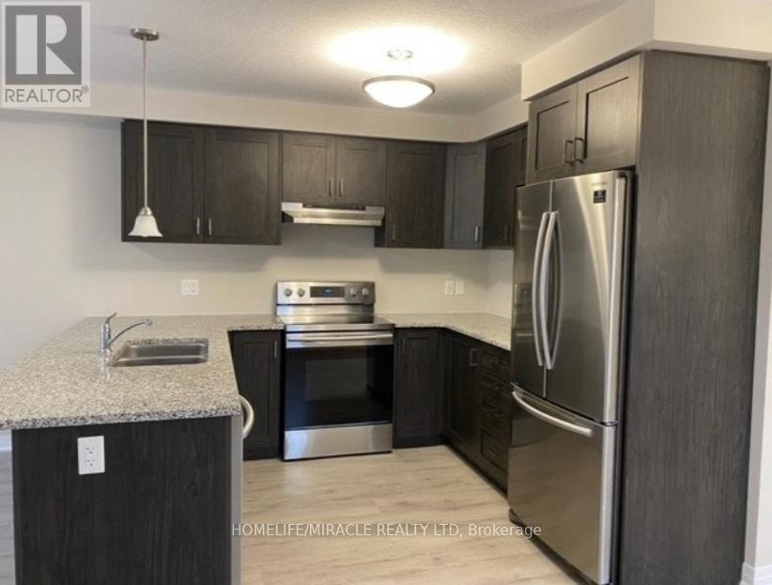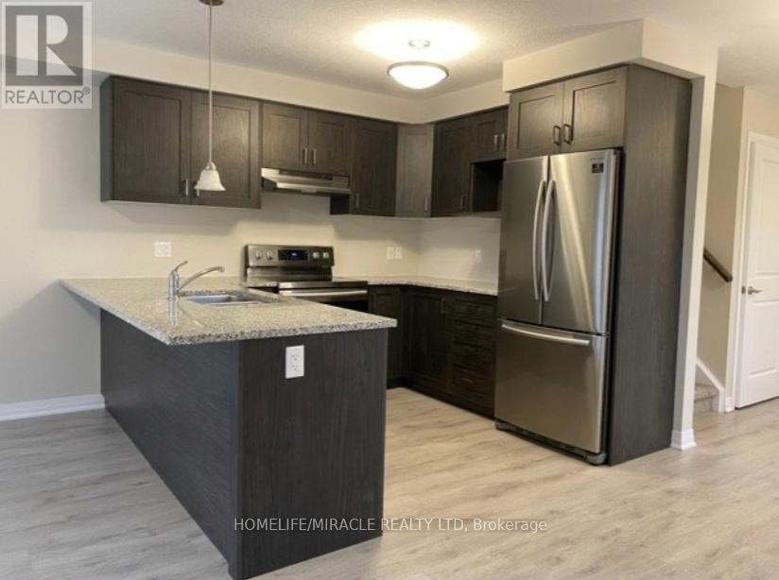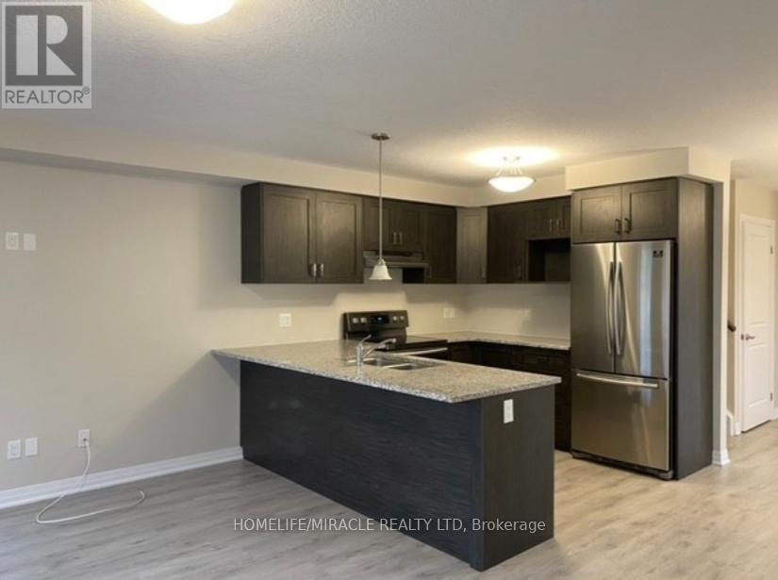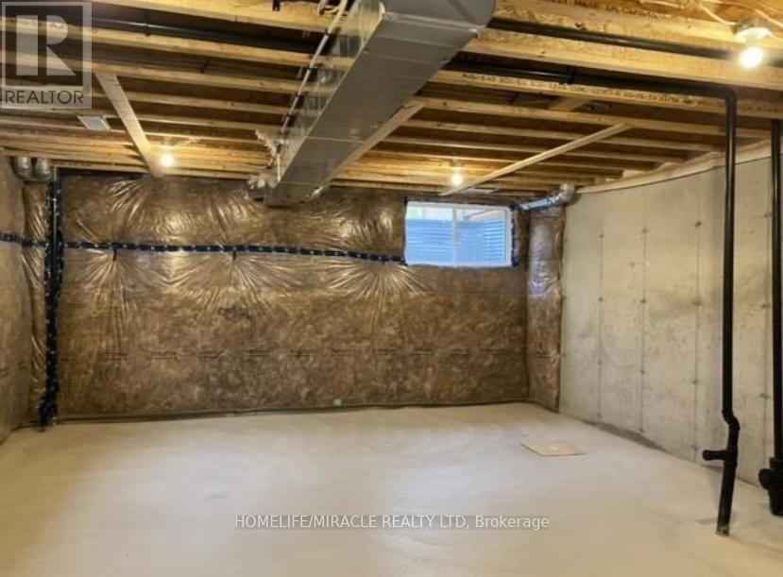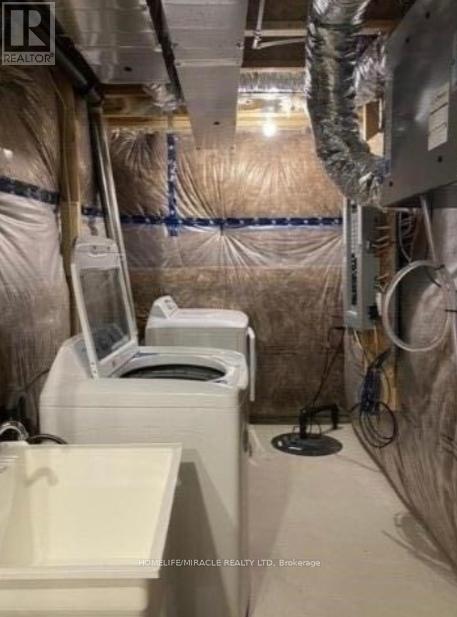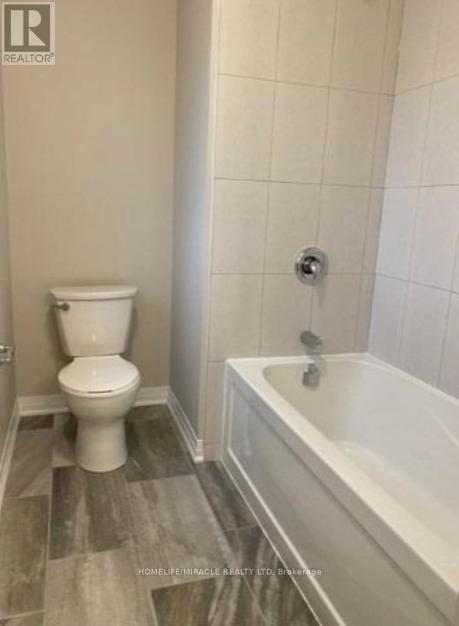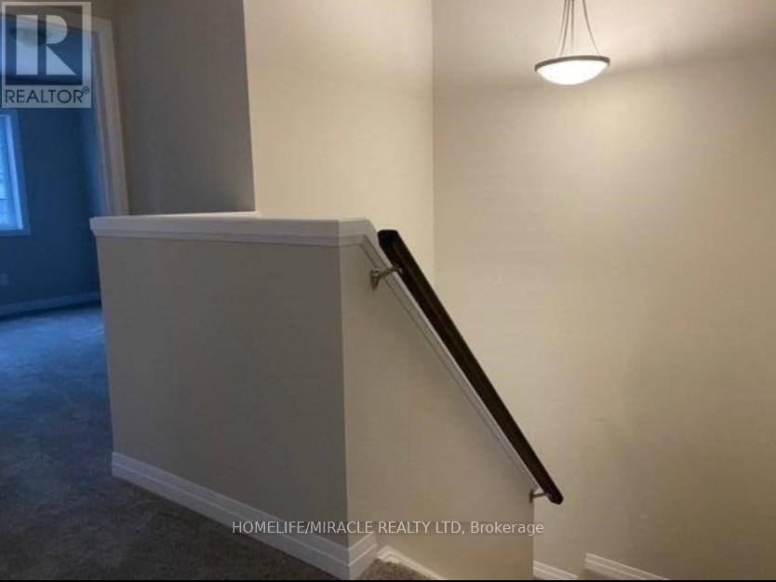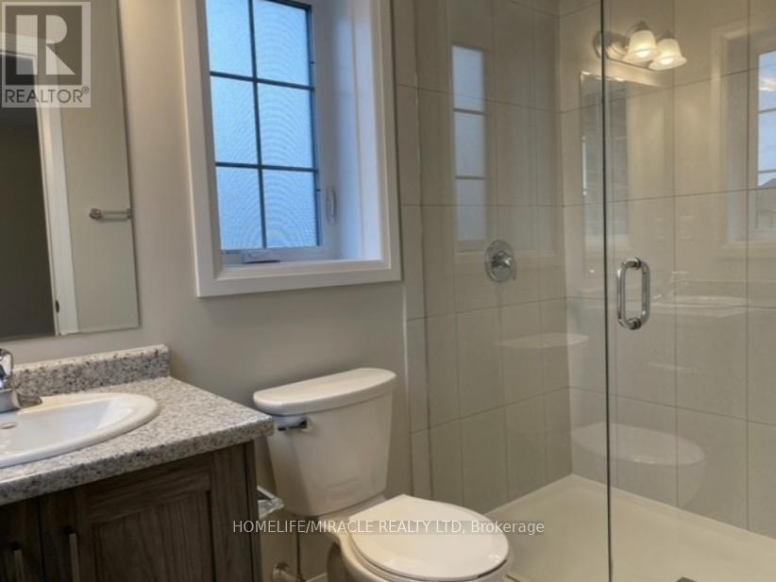206 Sedgewood Street Kitchener, Ontario N2P 0J5
3 Bedroom
3 Bathroom
1,200 - 1,399 ft2
Central Air Conditioning
Forced Air
$2,850 Monthly
Upgraded Townhouse with stainless steel appliances, Laminate Floors on Main Level, Primary Bedroom with Walk-in Closet and 3Pc Ensuite, Laundry in the Basement, Great Room with Laminate Floors And Walk-Out to Wooden Deck. Tenant Pays for All Utilities. NO PETS Allowed. Tenants required to maintain Liability insurance during the whole term of occupancy. (id:50886)
Property Details
| MLS® Number | X12365480 |
| Property Type | Single Family |
| Community Features | Pets Not Allowed |
| Parking Space Total | 2 |
Building
| Bathroom Total | 3 |
| Bedrooms Above Ground | 3 |
| Bedrooms Total | 3 |
| Basement Development | Unfinished |
| Basement Type | N/a (unfinished) |
| Cooling Type | Central Air Conditioning |
| Exterior Finish | Brick |
| Flooring Type | Laminate |
| Half Bath Total | 1 |
| Heating Fuel | Natural Gas |
| Heating Type | Forced Air |
| Stories Total | 2 |
| Size Interior | 1,200 - 1,399 Ft2 |
| Type | Row / Townhouse |
Parking
| Garage |
Land
| Acreage | No |
Rooms
| Level | Type | Length | Width | Dimensions |
|---|---|---|---|---|
| Second Level | Bedroom | 3.59 m | 2.05 m | 3.59 m x 2.05 m |
| Second Level | Bedroom 2 | 2.65 m | 3.87 m | 2.65 m x 3.87 m |
| Second Level | Bedroom 3 | 2.59 m | 3.53 m | 2.59 m x 3.53 m |
| Main Level | Great Room | 5.21 m | 2.8 m | 5.21 m x 2.8 m |
| Main Level | Dining Room | 2.52 m | 4.35 m | 2.52 m x 4.35 m |
| Main Level | Kitchen | 2.46 m | 2.8 m | 2.46 m x 2.8 m |
https://www.realtor.ca/real-estate/28779484/206-sedgewood-street-kitchener
Contact Us
Contact us for more information
Srishti Nanchahal
Salesperson
Homelife/miracle Realty Ltd
821 Bovaird Dr West #31
Brampton, Ontario L6X 0T9
821 Bovaird Dr West #31
Brampton, Ontario L6X 0T9
(905) 455-5100
(905) 455-5110

