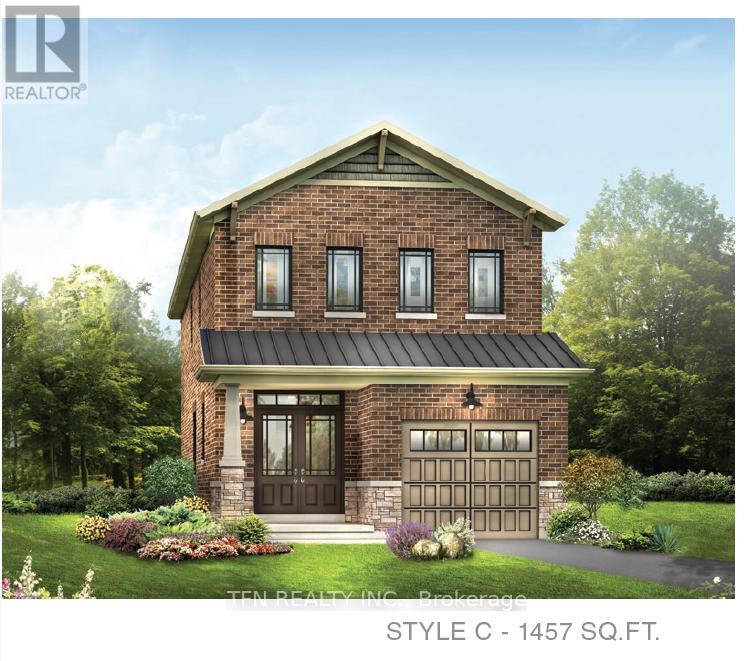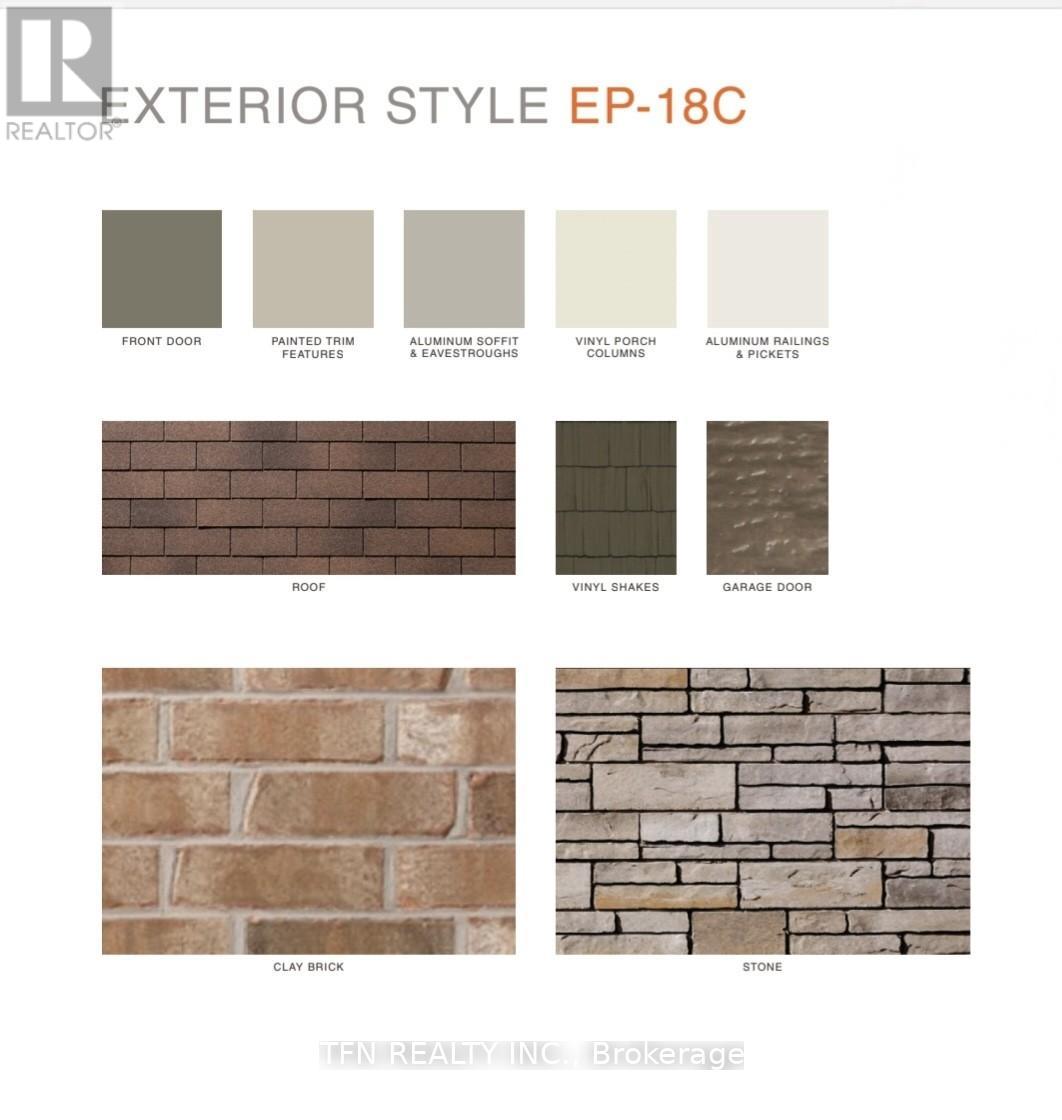28 Canvas Crescent Welland, Ontario L3B 0P4
$699,000
Assignment Sale. This Beautiful Brand New 3 Bedroom, 2.5 Bath Home is Nestled on a 40Ft Lot, With Thoughtfully Selected Upgrades. Phase 1 of Empire's Master-Planned Community, Where Modern Homes and Everyday Conveniences Meet the Serenity of Water-Inspired Living. Easy Access to Parks, Trails and Future Retail Spaces. Residents Can Enjoy an Active Lifestyle at the State-of-the-Art Empire Sportsplex Which Offers Pickleball, Tennis and Basketball Courts. Close to Neighbouring Towns of Niagara Falls, St Catharines and Hamilton, Connecting by Hwy 406 and QEW. (id:50886)
Property Details
| MLS® Number | X12365434 |
| Property Type | Single Family |
| Community Name | 774 - Dain City |
| Equipment Type | Water Heater - Gas, Water Heater |
| Parking Space Total | 2 |
| Rental Equipment Type | Water Heater - Gas, Water Heater |
Building
| Bathroom Total | 3 |
| Bedrooms Above Ground | 3 |
| Bedrooms Total | 3 |
| Age | New Building |
| Appliances | Microwave, Range |
| Basement Development | Unfinished |
| Basement Type | N/a (unfinished) |
| Construction Style Attachment | Detached |
| Exterior Finish | Brick, Stone |
| Fireplace Present | Yes |
| Flooring Type | Hardwood, Ceramic, Carpeted |
| Foundation Type | Concrete |
| Half Bath Total | 1 |
| Heating Fuel | Natural Gas |
| Heating Type | Forced Air |
| Stories Total | 2 |
| Size Interior | 1,100 - 1,500 Ft2 |
| Type | House |
| Utility Water | Municipal Water |
Parking
| Garage |
Land
| Acreage | No |
| Sewer | Sanitary Sewer |
| Size Depth | 91 Ft ,10 In |
| Size Frontage | 39 Ft ,8 In |
| Size Irregular | 39.7 X 91.9 Ft ; 22.67 Ft Wide At Rear |
| Size Total Text | 39.7 X 91.9 Ft ; 22.67 Ft Wide At Rear |
Rooms
| Level | Type | Length | Width | Dimensions |
|---|---|---|---|---|
| Second Level | Primary Bedroom | 4.22 m | 3.81 m | 4.22 m x 3.81 m |
| Second Level | Bedroom 2 | 3.51 m | 3 m | 3.51 m x 3 m |
| Second Level | Bedroom 3 | 3.61 m | 2.9 m | 3.61 m x 2.9 m |
| Main Level | Great Room | 4.67 m | 3.81 m | 4.67 m x 3.81 m |
| Main Level | Kitchen | 3.25 m | 3.2 m | 3.25 m x 3.2 m |
| Main Level | Eating Area | 4.67 m | 2.79 m | 4.67 m x 2.79 m |
https://www.realtor.ca/real-estate/28779256/28-canvas-crescent-welland-dain-city-774-dain-city
Contact Us
Contact us for more information
Sarah Temple
Broker
www.sarahtemple.ca/
www.facebook.com/SarahTempleRealtor
twitter.com/SarahTemple77
ca.linkedin.com/in/sarahtemple77/
71 Villarboit Cres #2
Vaughan, Ontario L4K 4K2
(416) 789-0288
(416) 789-2028





