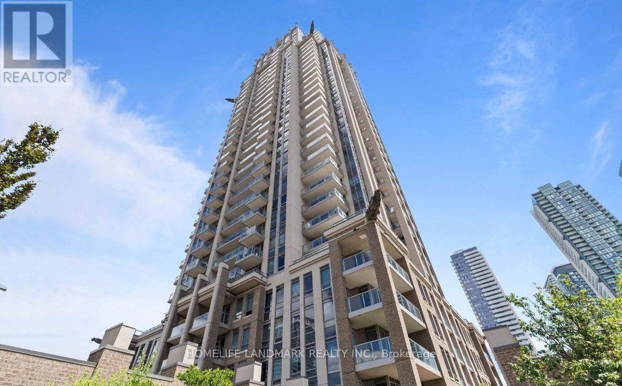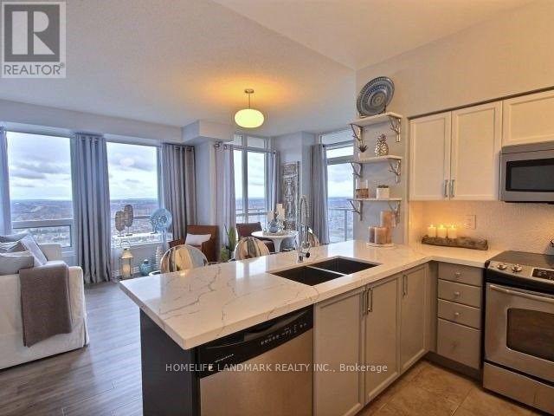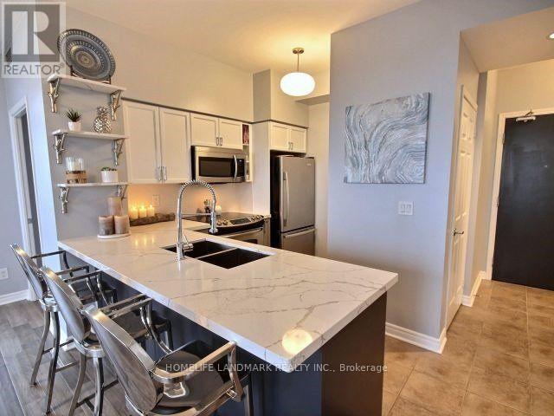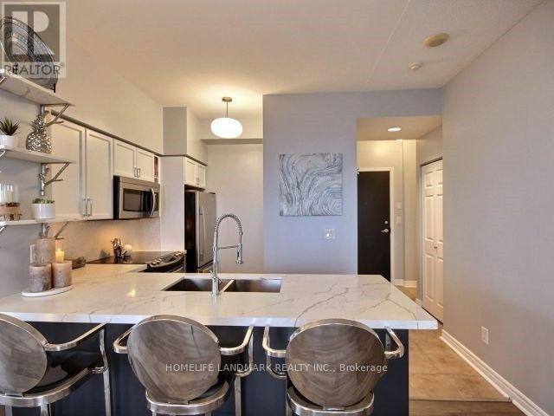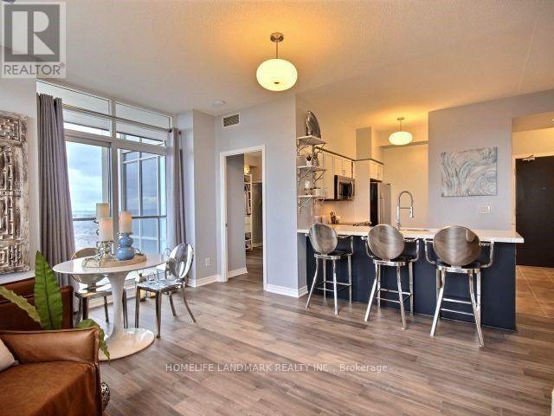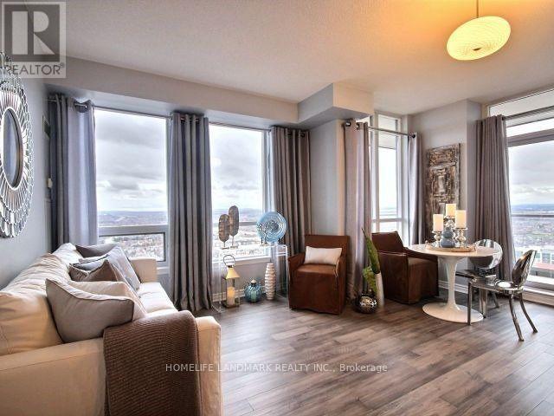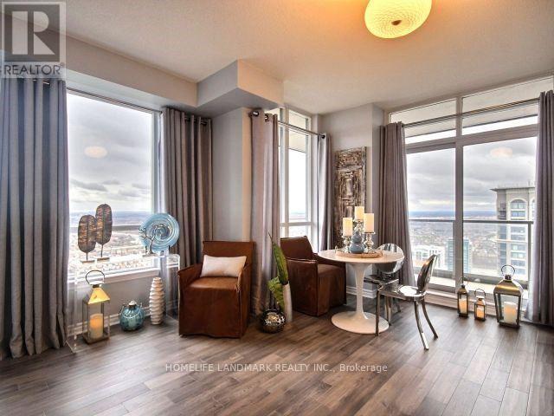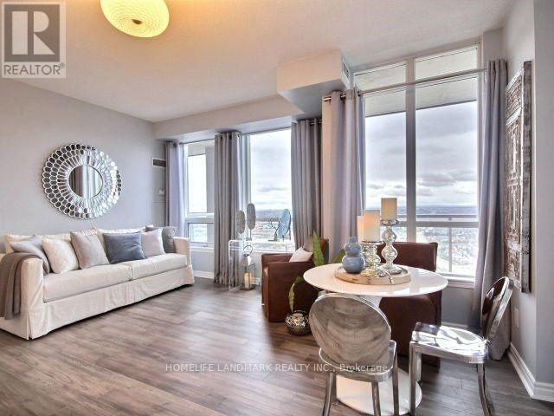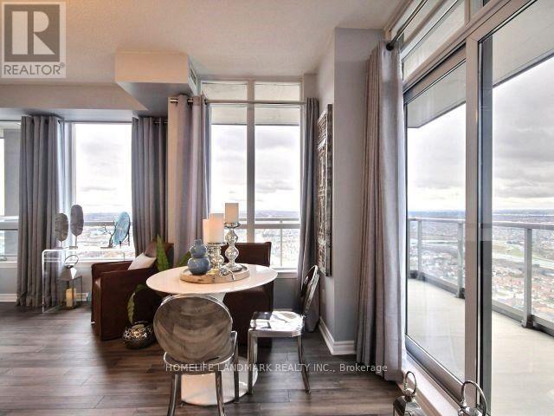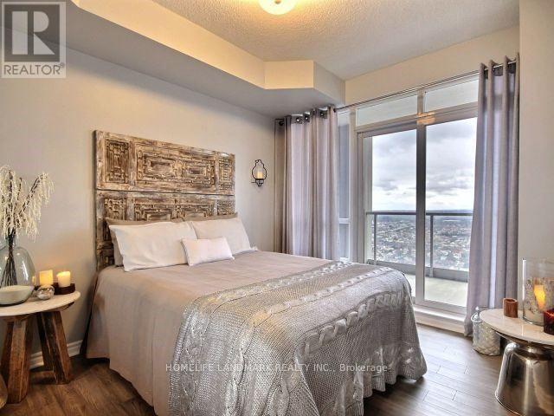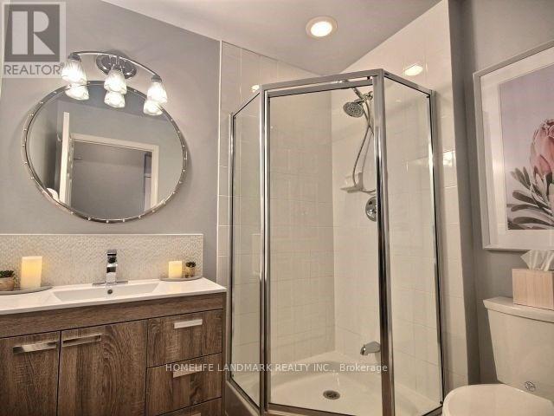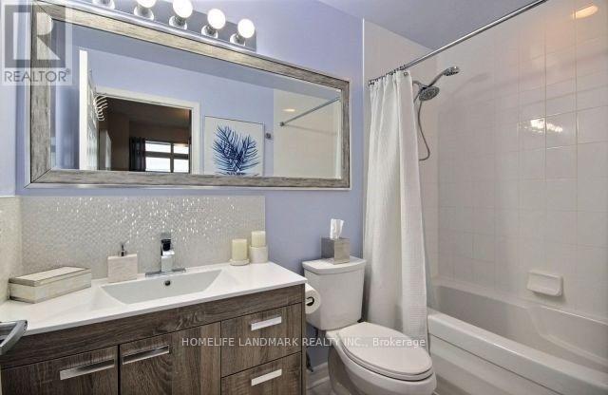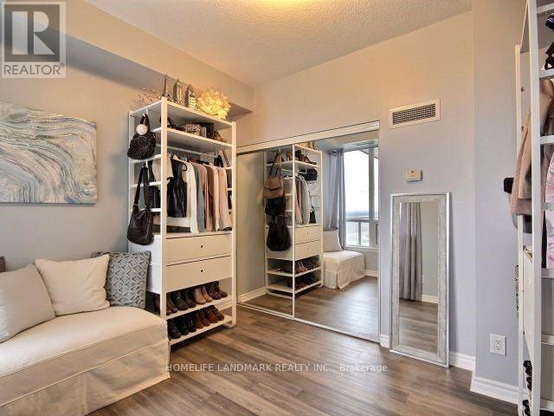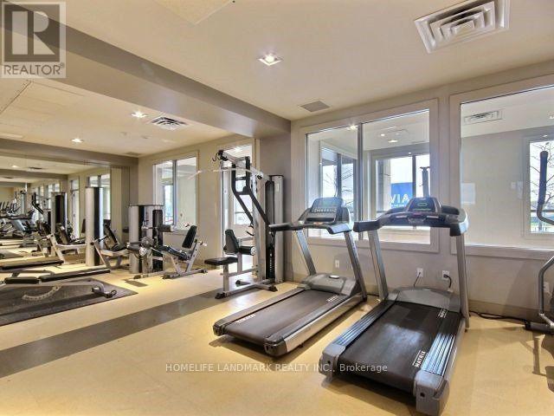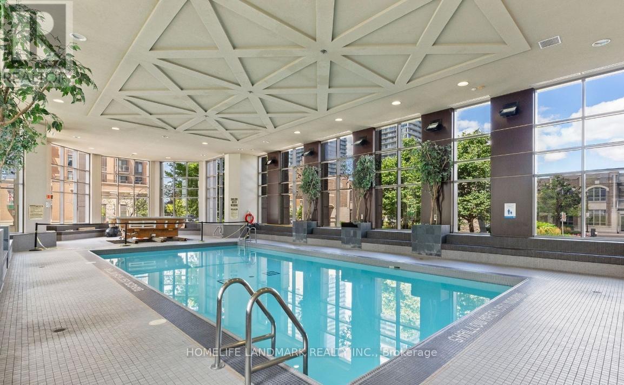3603 - 388 Prince Of Wales Drive Mississauga, Ontario L5B 0A1
2 Bedroom
2 Bathroom
800 - 899 ft2
Indoor Pool
Central Air Conditioning
Forced Air
$2,750 Monthly
Bright and spacious 2-bedroom, 2-bathroom corner unit on the 36th floor with 2 balconies and stunning panoramic views. Featuring 9 ft ceilings, hardwood flooring, renovated kitchen with stainless steel appliances, and modern bathrooms. 24 Hr Concierge, Gym, Party Room, Pool, Walking Distant To Square One, Bus Stations, Ymca, Theaters And Restaurants. Close To U Of T Mississauga. Students Welcome! Parking included. (id:50886)
Property Details
| MLS® Number | W12365800 |
| Property Type | Single Family |
| Community Name | City Centre |
| Amenities Near By | Schools |
| Community Features | Pets Allowed With Restrictions |
| Features | Balcony, In Suite Laundry |
| Parking Space Total | 1 |
| Pool Type | Indoor Pool |
| View Type | View |
Building
| Bathroom Total | 2 |
| Bedrooms Above Ground | 2 |
| Bedrooms Total | 2 |
| Age | 16 To 30 Years |
| Amenities | Security/concierge, Exercise Centre, Party Room |
| Appliances | Dishwasher, Dryer, Microwave, Stove, Washer, Refrigerator |
| Basement Type | None |
| Cooling Type | Central Air Conditioning |
| Exterior Finish | Concrete |
| Flooring Type | Hardwood |
| Heating Fuel | Natural Gas |
| Heating Type | Forced Air |
| Size Interior | 800 - 899 Ft2 |
| Type | Apartment |
Parking
| Underground | |
| Garage |
Land
| Acreage | No |
| Land Amenities | Schools |
Rooms
| Level | Type | Length | Width | Dimensions |
|---|---|---|---|---|
| Main Level | Primary Bedroom | 3.25 m | 2.97 m | 3.25 m x 2.97 m |
| Main Level | Bedroom 2 | 3.38 m | 2.57 m | 3.38 m x 2.57 m |
| Main Level | Dining Room | 4.9 m | 4.14 m | 4.9 m x 4.14 m |
| Main Level | Kitchen | 3.56 m | 3.1 m | 3.56 m x 3.1 m |
| Main Level | Living Room | 4.9 m | 4.14 m | 4.9 m x 4.14 m |
Contact Us
Contact us for more information
Wilson Lee
Broker
(647) 286-0918
Homelife Landmark Realty Inc.
7240 Woodbine Ave Unit 103
Markham, Ontario L3R 1A4
7240 Woodbine Ave Unit 103
Markham, Ontario L3R 1A4
(905) 305-1600
(905) 305-1609
www.homelifelandmark.com/

