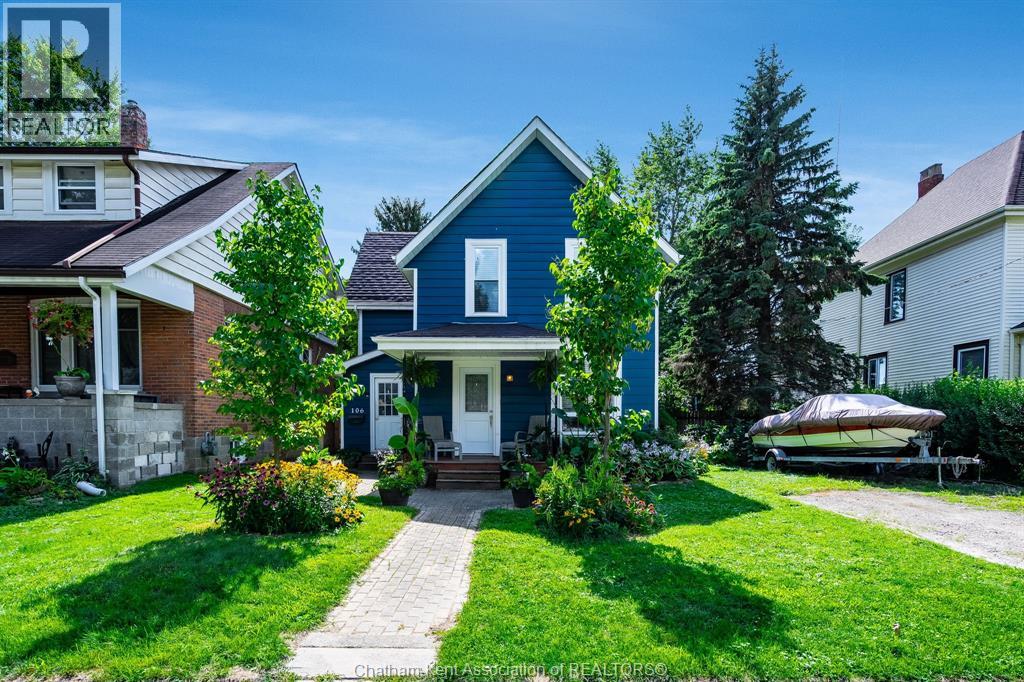106 Joseph Street Chatham, Ontario N7L 3G9
$393,900
Amazing opportunity in Chatham's north end! Move in ready 4 bedroom 2 bath family home! Step inside and enjoy large eat-in kitchen, updated full bath w/ rainfall shower head, bedroom, laundry and spacious living room all on the main level. Upstairs you'll find 3 more decent size bedrooms, along with another full renovated bath w/ soaker tub and office nook. Enjoy peace of mind with many updates completed within the last 7 years including the roof, central air (approx 3 years) owned hot water tank (approx 3 years) most windows, most flooring, updated utility/laundry room and baths - Just to name a few! Located on a spacious wide fenced in lot and backyard decks w/ gardens great for entertaining guests. Home offers great value at this price point! Call today for your personal viewing! (id:50886)
Property Details
| MLS® Number | 25021682 |
| Property Type | Single Family |
| Features | Double Width Or More Driveway, Gravel Driveway |
Building
| Bathroom Total | 2 |
| Bedrooms Above Ground | 4 |
| Bedrooms Total | 4 |
| Appliances | Dishwasher, Refrigerator, Stove |
| Construction Style Attachment | Detached |
| Cooling Type | Central Air Conditioning |
| Exterior Finish | Aluminum/vinyl |
| Flooring Type | Ceramic/porcelain, Hardwood, Cushion/lino/vinyl |
| Foundation Type | Concrete |
| Heating Fuel | Natural Gas |
| Heating Type | Forced Air, Furnace |
| Stories Total | 2 |
| Type | House |
Land
| Acreage | No |
| Fence Type | Fence |
| Landscape Features | Landscaped |
| Size Irregular | 54 X 128 / 0.16 Ac |
| Size Total Text | 54 X 128 / 0.16 Ac|under 1/4 Acre |
| Zoning Description | Rl3 |
Rooms
| Level | Type | Length | Width | Dimensions |
|---|---|---|---|---|
| Second Level | 3pc Bathroom | 8 ft ,8 in | 6 ft ,5 in | 8 ft ,8 in x 6 ft ,5 in |
| Second Level | Bedroom | 7 ft ,9 in | 15 ft ,3 in | 7 ft ,9 in x 15 ft ,3 in |
| Second Level | Bedroom | 10 ft | 14 ft ,5 in | 10 ft x 14 ft ,5 in |
| Second Level | Primary Bedroom | 11 ft ,11 in | 12 ft ,7 in | 11 ft ,11 in x 12 ft ,7 in |
| Main Level | Laundry Room | 13 ft ,4 in | 11 ft ,1 in | 13 ft ,4 in x 11 ft ,1 in |
| Main Level | 3pc Bathroom | 12 ft | 4 ft ,11 in | 12 ft x 4 ft ,11 in |
| Main Level | Bedroom | 12 ft ,5 in | 9 ft ,6 in | 12 ft ,5 in x 9 ft ,6 in |
| Main Level | Kitchen | 14 ft ,1 in | 14 ft ,11 in | 14 ft ,1 in x 14 ft ,11 in |
| Main Level | Living Room | 17 ft | 14 ft ,6 in | 17 ft x 14 ft ,6 in |
https://www.realtor.ca/real-estate/28780952/106-joseph-street-chatham
Contact Us
Contact us for more information
Scott Herman
Real Estate Agent
www.sellingck.com/
www.facebook.com/SellingCK
www.instagram.com/sellingck
220 Wellington St W
Chatham, Ontario N7M 1J6
(519) 354-3600
(519) 354-7944

















































