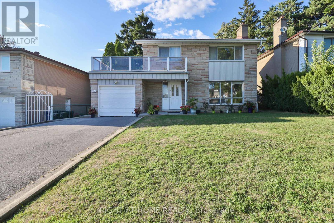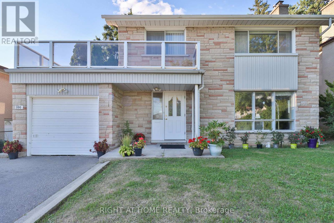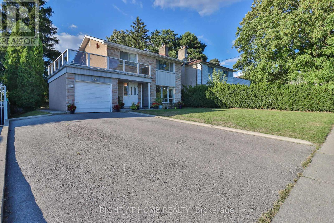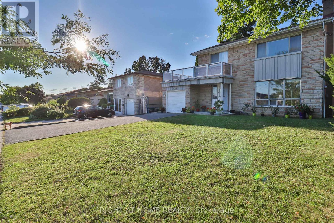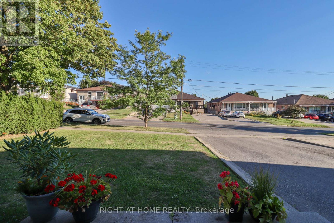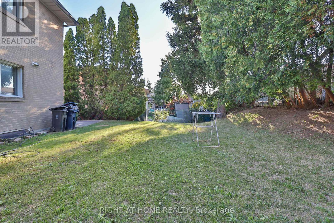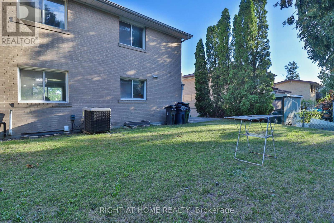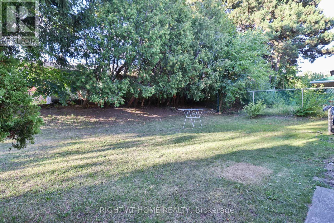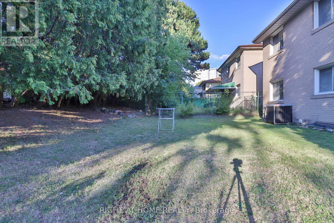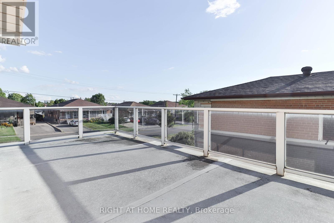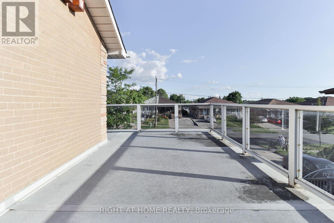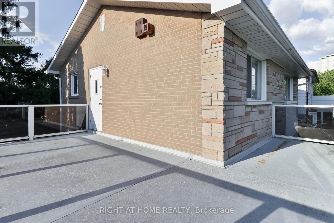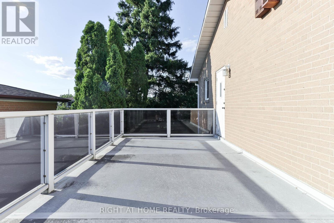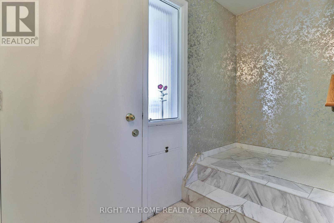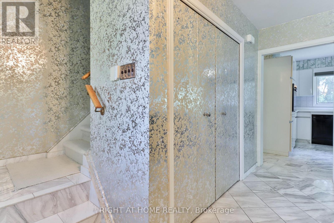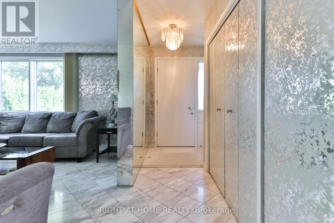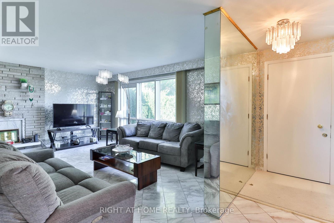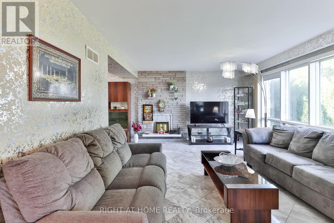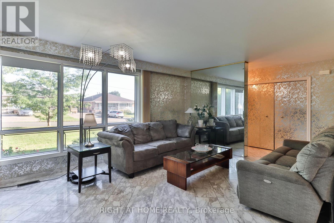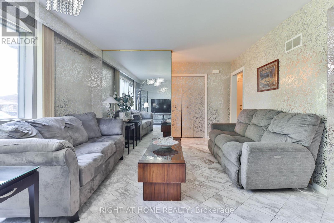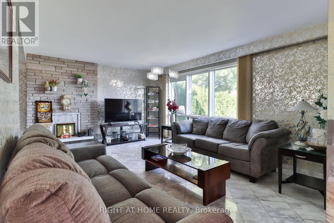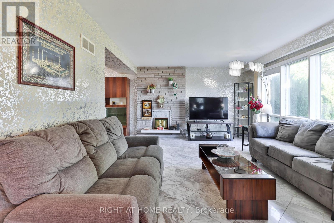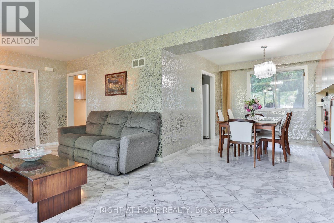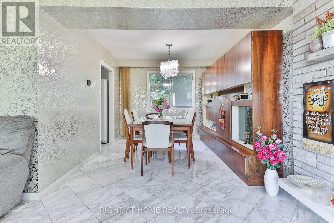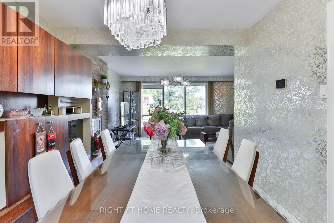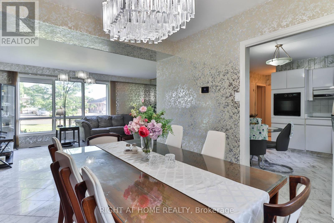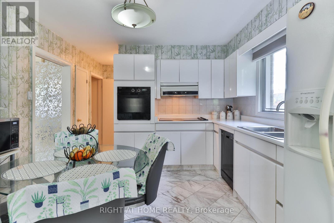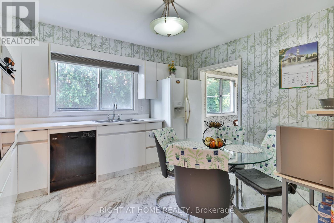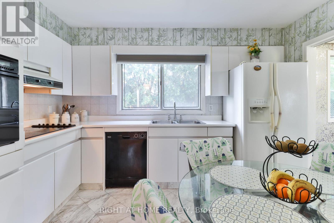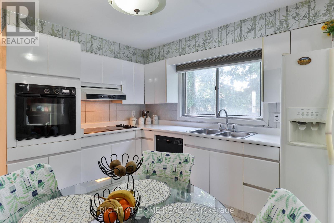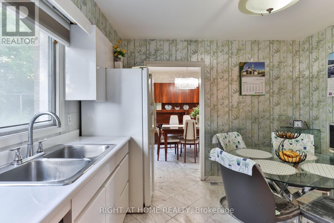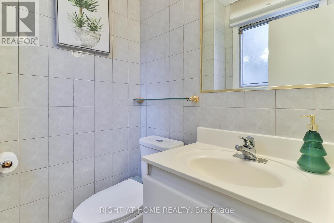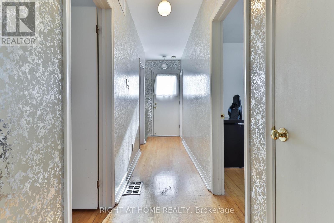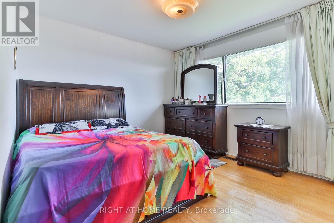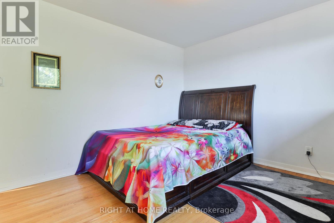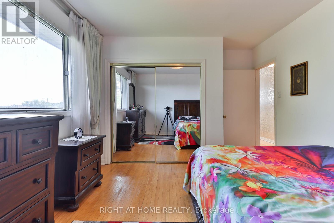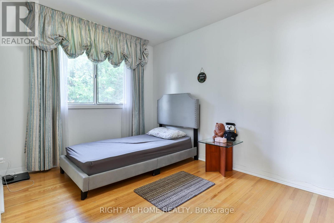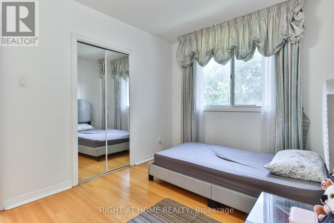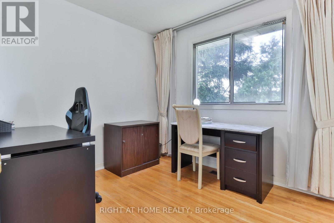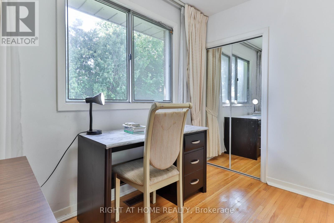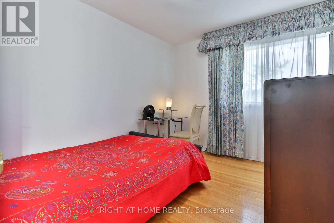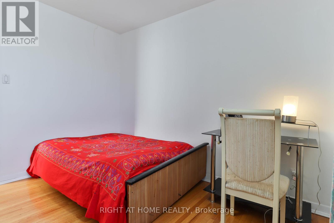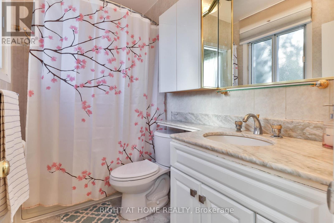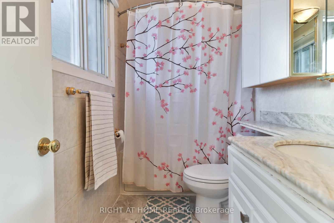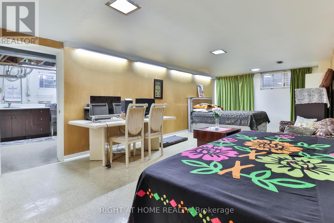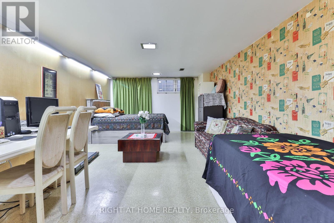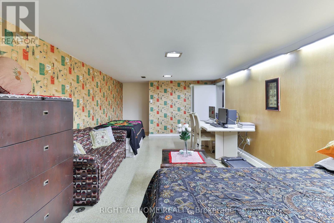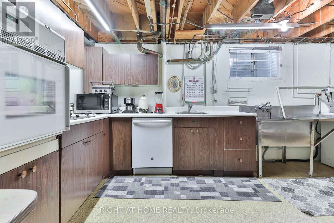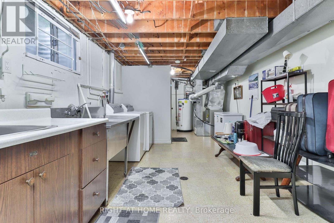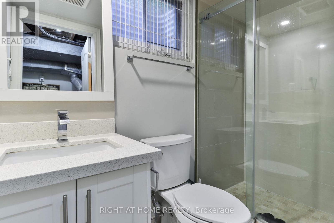106 Grandravine Drive Toronto, Ontario M3J 1B4
$1,150,000
Welcome to 106 GRANDRAVINE DRIVE !!! A beutiful home nestled in York University Heights Community in North York. This 2 storey detached home offers 4 generous size bedroom each completed with ample closet space, great size window for natural lights.The Upper level terrace,accessible from the second floor, offers perfect setting for outdoor relaxation.Main floor offers good size living room with ample of natural lights combined with dining area.This home has an attached garage and double private driveway accomodating 4 cars. Basement has separate entrance, kitchen and expansive recreational room or can be converted into extra bedroom. This rare gem is also ideally positioned near shopping plazas, walking distance to schools and close to many recreational amenities and conveniently have access to finch west subway station, York university, major highways and the upcoming Finch LRT. (id:50886)
Open House
This property has open houses!
4:00 pm
Ends at:6:00 pm
Property Details
| MLS® Number | W12366304 |
| Property Type | Single Family |
| Community Name | York University Heights |
| Amenities Near By | Place Of Worship, Park, Public Transit, Schools |
| Community Features | Community Centre, School Bus |
| Equipment Type | Water Heater, Furnace |
| Parking Space Total | 5 |
| Rental Equipment Type | Water Heater, Furnace |
Building
| Bathroom Total | 3 |
| Bedrooms Above Ground | 4 |
| Bedrooms Total | 4 |
| Age | 51 To 99 Years |
| Appliances | Garage Door Opener Remote(s), Water Meter, Cooktop, Dishwasher, Dryer, Microwave, Oven, Hood Fan, Washer, Window Coverings, Refrigerator |
| Basement Development | Finished |
| Basement Features | Separate Entrance |
| Basement Type | N/a (finished) |
| Construction Style Attachment | Detached |
| Cooling Type | Central Air Conditioning |
| Exterior Finish | Brick |
| Flooring Type | Marble, Hardwood, Vinyl |
| Foundation Type | Concrete |
| Half Bath Total | 1 |
| Heating Fuel | Natural Gas |
| Heating Type | Forced Air |
| Stories Total | 2 |
| Size Interior | 0 - 699 Ft2 |
| Type | House |
| Utility Water | Municipal Water |
Parking
| Attached Garage | |
| Garage |
Land
| Acreage | No |
| Land Amenities | Place Of Worship, Park, Public Transit, Schools |
| Sewer | Sanitary Sewer |
| Size Depth | 109 Ft |
| Size Frontage | 55 Ft |
| Size Irregular | 55 X 109 Ft |
| Size Total Text | 55 X 109 Ft |
Rooms
| Level | Type | Length | Width | Dimensions |
|---|---|---|---|---|
| Second Level | Primary Bedroom | 14.24 m | 11.25 m | 14.24 m x 11.25 m |
| Second Level | Bedroom 2 | 11.25 m | 9.78 m | 11.25 m x 9.78 m |
| Second Level | Bedroom 3 | 12.06 m | 9.06 m | 12.06 m x 9.06 m |
| Second Level | Bedroom 4 | 9.71 m | 8.5 m | 9.71 m x 8.5 m |
| Basement | Recreational, Games Room | 27.13 m | 12.27 m | 27.13 m x 12.27 m |
| Basement | Kitchen | 8.99 m | 11.12 m | 8.99 m x 11.12 m |
| Basement | Laundry Room | 18.11 m | 11.12 m | 18.11 m x 11.12 m |
| Main Level | Kitchen | 12.17 m | 11.02 m | 12.17 m x 11.02 m |
| Main Level | Dining Room | 11.42 m | 10.04 m | 11.42 m x 10.04 m |
| Main Level | Living Room | 17.42 m | 12.57 m | 17.42 m x 12.57 m |
Utilities
| Cable | Available |
| Electricity | Available |
| Sewer | Available |
Contact Us
Contact us for more information
Rodalyn Encarnacion
Salesperson
1396 Don Mills Rd Unit B-121
Toronto, Ontario M3B 0A7
(416) 391-3232
(416) 391-0319
www.rightathomerealty.com/

