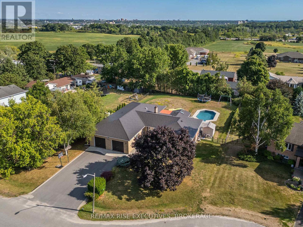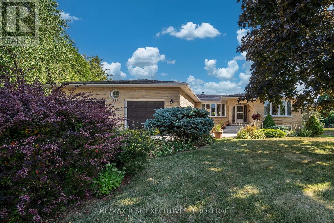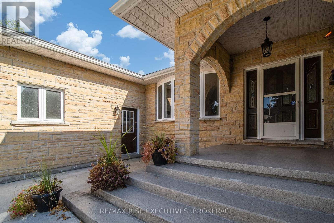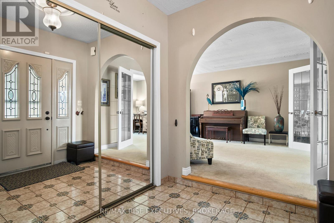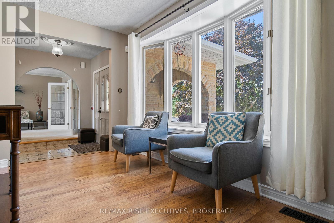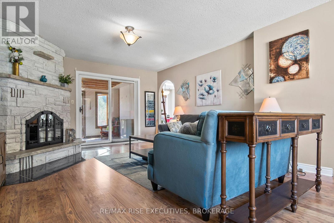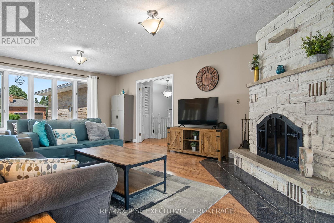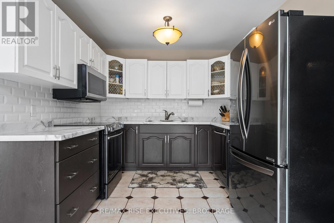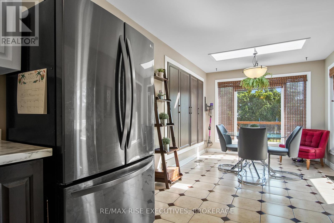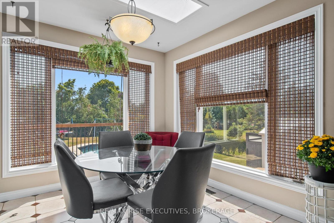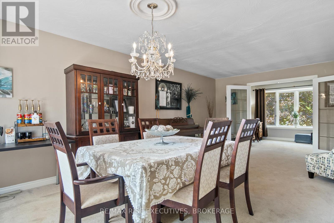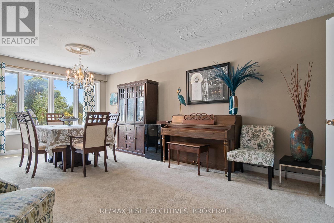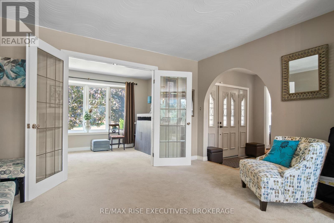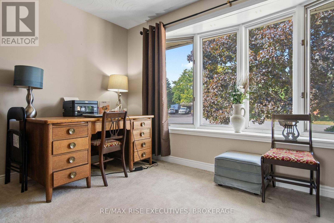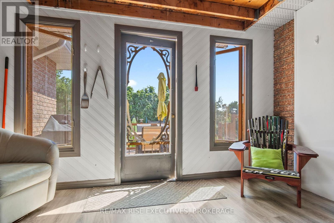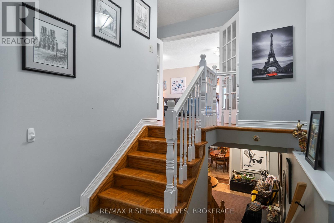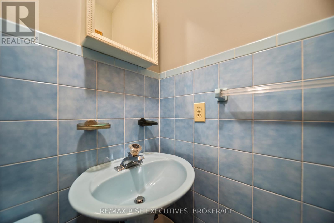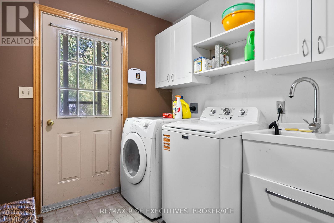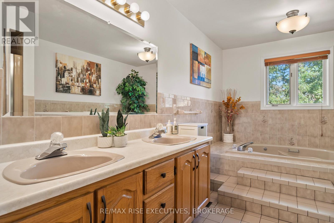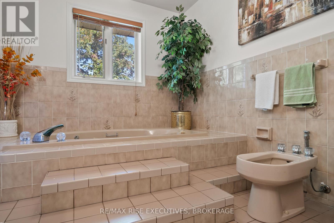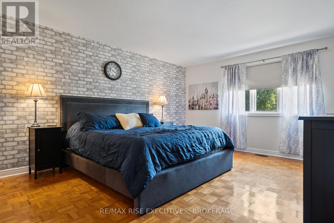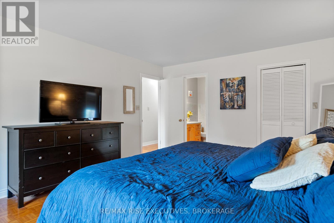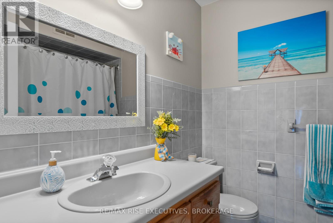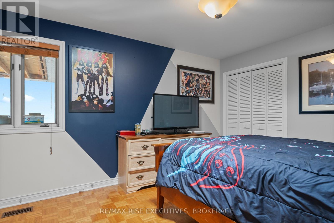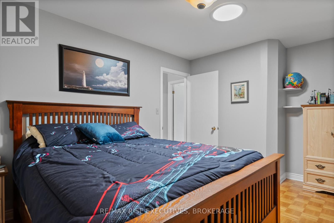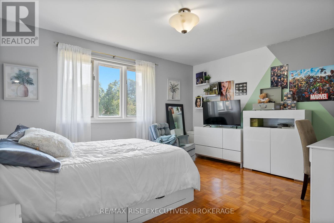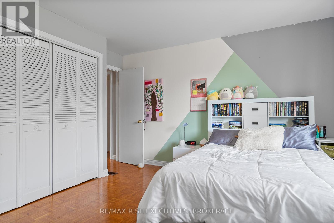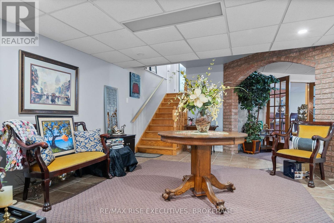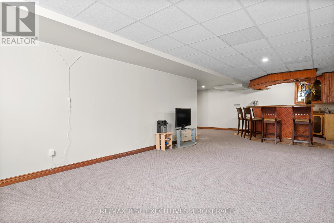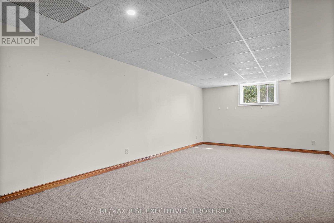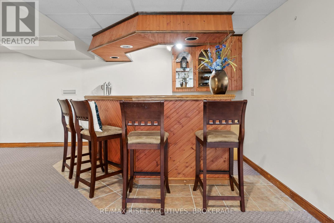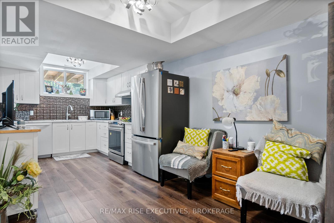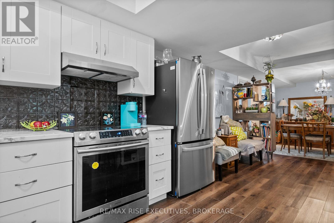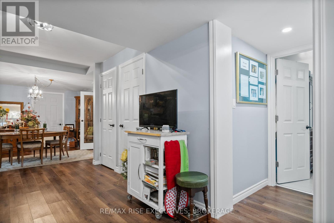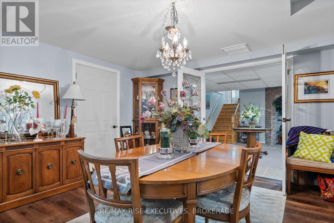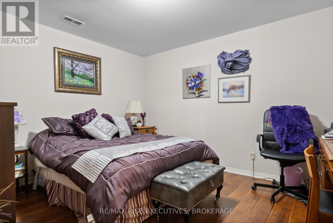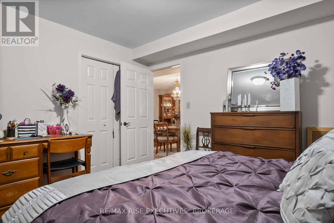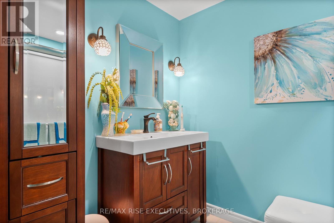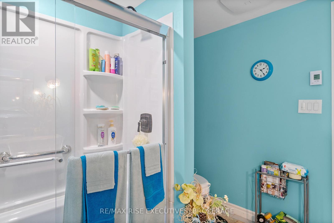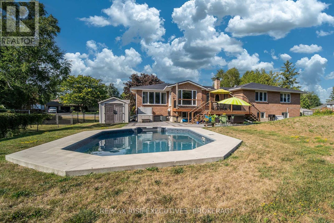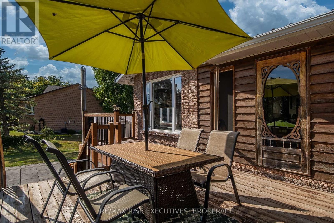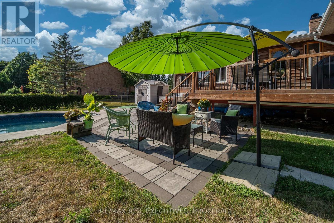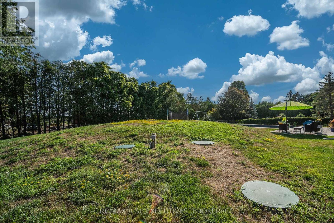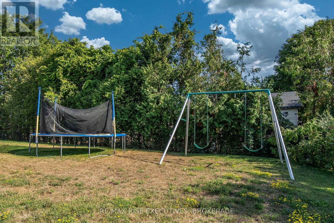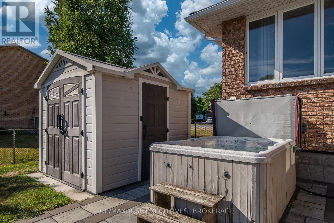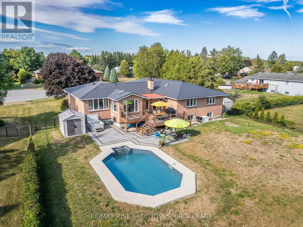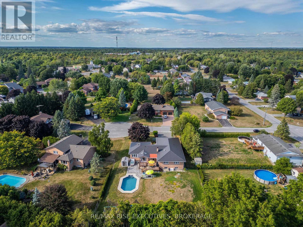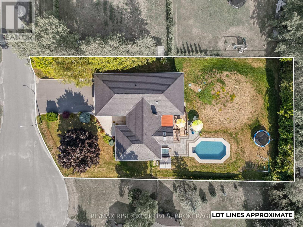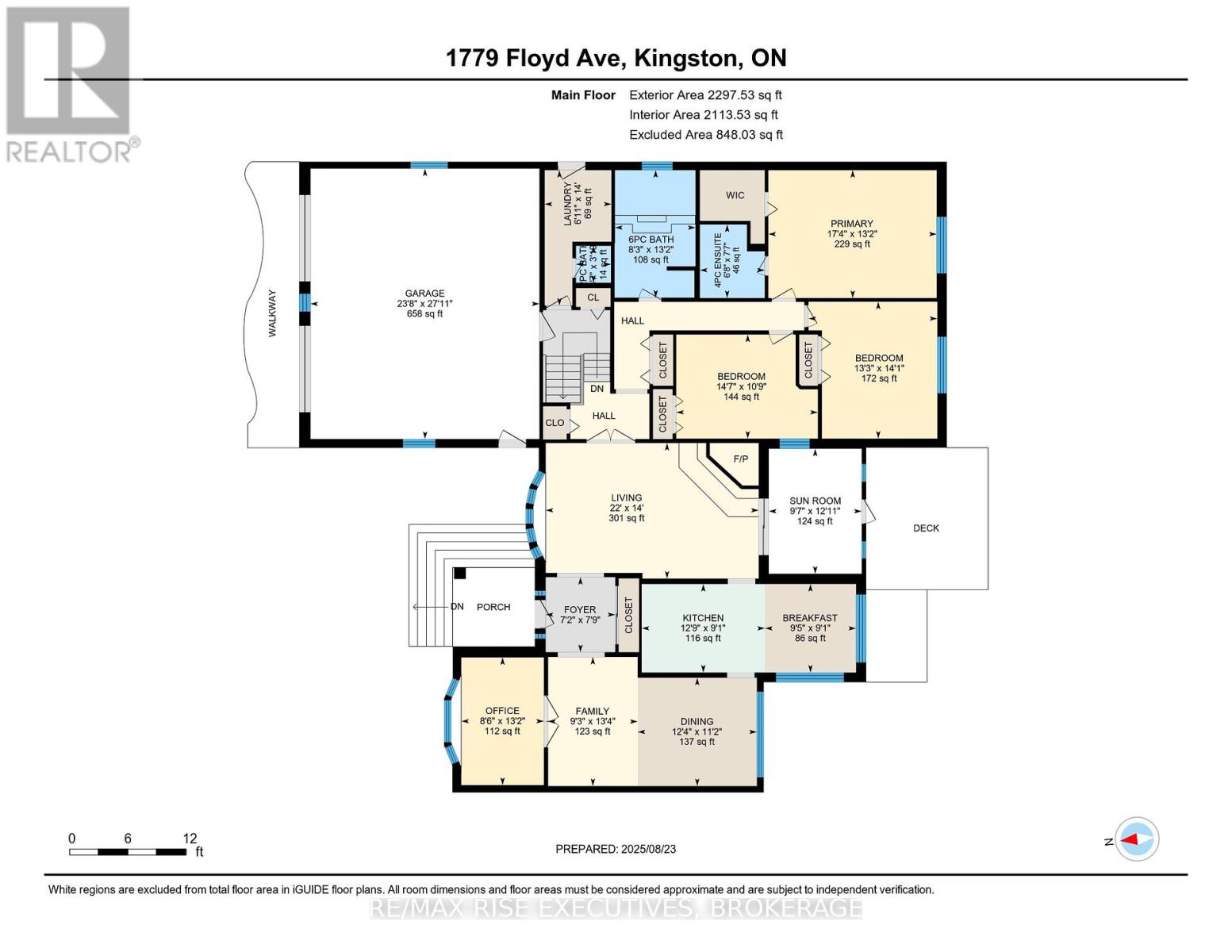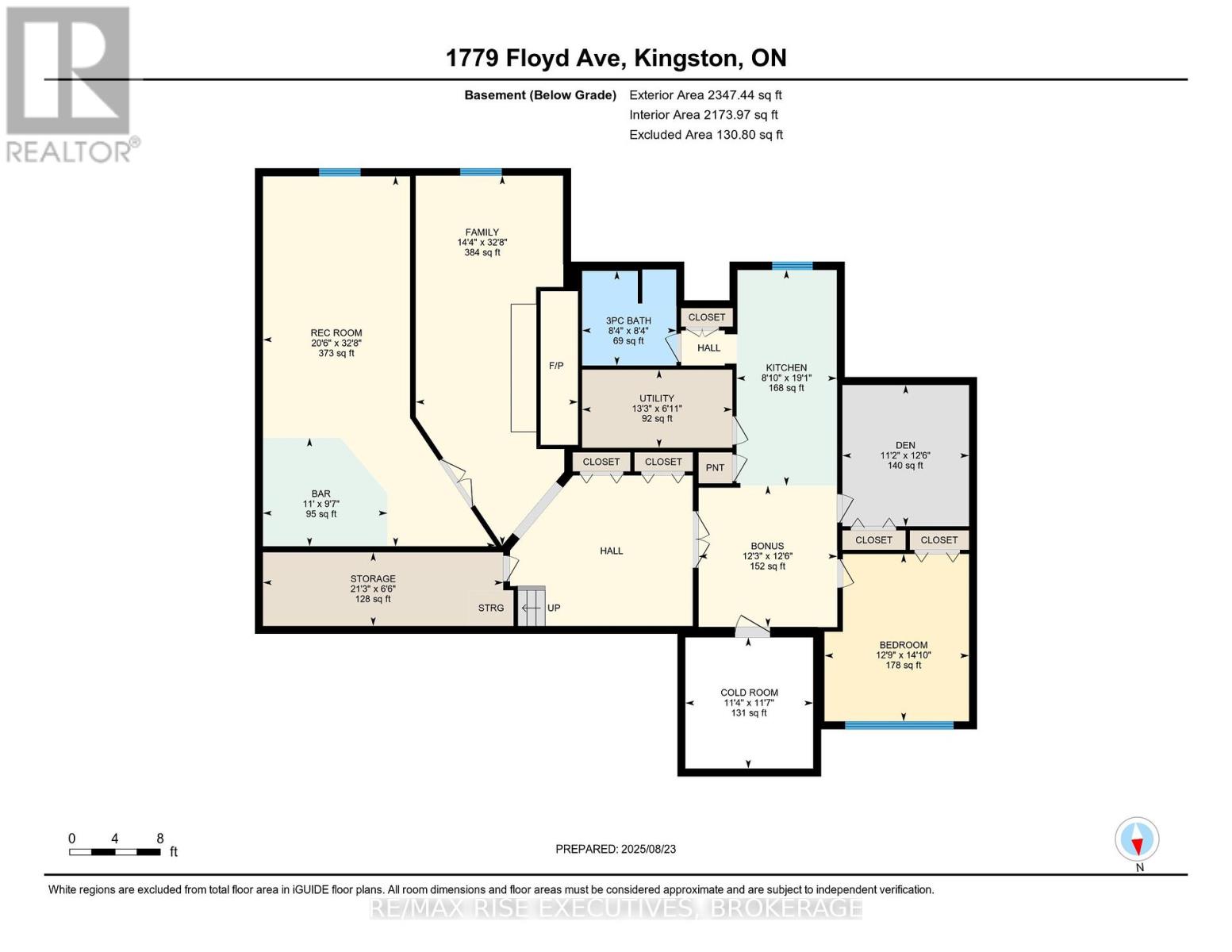1779 Floyd Avenue Kingston, Ontario K7L 4V4
$899,900
Homes like this rarely come to market! 1779 Floyd Avenue is a striking all-stone bungalow tucked away in an executive cul-de-sac, offering nearly 4,000 sq/ft of finished living space and an exceptional outdoor retreat. The main level boasts three spacious bedrooms plus a dedicated office, a large family room, a formal dining area, and a bright sunroom. The kitchen has been tastefully refreshed with refinished cabinetry, a subway tile backsplash, new countertops, and stainless steel appliances. Downstairs, the fully finished lower level adds impressive versatility with a bar area and lounge and an additional rec. room, abundant storage, and a complete in-law suite with its own kitchen, bedroom, den, bathroom, and living space. An oversized 27x23 double-car garage and paved driveway provide ample parking for multiple vehicles and toys, while the backyard is a true oasis - featuring a new deck, stone patio, in-ground pool, hot tub and a fully fenced yard designed for entertaining and family fun. With recent big-ticket updates including a steel roof, septic system, furnace and basement windows, plus the opportunity to personalize further, this home blends move-in readiness with room to grow. Don't miss your chance to own this rare offering schedule your viewing today! (id:50886)
Property Details
| MLS® Number | X12366296 |
| Property Type | Single Family |
| Community Name | 44 - City North of 401 |
| Equipment Type | Water Heater |
| Features | Cul-de-sac, Rolling, Lighting, Level, In-law Suite |
| Parking Space Total | 8 |
| Pool Type | Inground Pool |
| Rental Equipment Type | Water Heater |
| Structure | Deck, Patio(s), Porch, Shed |
Building
| Bathroom Total | 4 |
| Bedrooms Above Ground | 3 |
| Bedrooms Below Ground | 1 |
| Bedrooms Total | 4 |
| Age | 31 To 50 Years |
| Amenities | Fireplace(s) |
| Appliances | Hot Tub, Garage Door Opener Remote(s) |
| Architectural Style | Bungalow |
| Basement Features | Apartment In Basement |
| Basement Type | N/a, Full |
| Construction Style Attachment | Detached |
| Cooling Type | Central Air Conditioning |
| Exterior Finish | Brick, Stone |
| Fireplace Present | Yes |
| Fireplace Total | 2 |
| Foundation Type | Block |
| Half Bath Total | 1 |
| Heating Fuel | Natural Gas |
| Heating Type | Forced Air |
| Stories Total | 1 |
| Size Interior | 2,000 - 2,500 Ft2 |
| Type | House |
| Utility Water | Municipal Water |
Parking
| Attached Garage | |
| Garage |
Land
| Acreage | No |
| Fence Type | Fully Fenced, Fenced Yard |
| Landscape Features | Landscaped |
| Sewer | Septic System |
| Size Depth | 180 Ft |
| Size Frontage | 108 Ft |
| Size Irregular | 108 X 180 Ft |
| Size Total Text | 108 X 180 Ft|under 1/2 Acre |
Rooms
| Level | Type | Length | Width | Dimensions |
|---|---|---|---|---|
| Basement | Kitchen | 2.7 m | 5.81 m | 2.7 m x 5.81 m |
| Basement | Family Room | 4.37 m | 9.96 m | 4.37 m x 9.96 m |
| Basement | Bedroom 4 | 3.89 m | 4.51 m | 3.89 m x 4.51 m |
| Basement | Bathroom | 2.54 m | 2.55 m | 2.54 m x 2.55 m |
| Basement | Den | 3.41 m | 3.8 m | 3.41 m x 3.8 m |
| Basement | Recreational, Games Room | 6.26 m | 9.96 m | 6.26 m x 9.96 m |
| Basement | Cold Room | 3.44 m | 3.53 m | 3.44 m x 3.53 m |
| Main Level | Foyer | 2.36 m | 2.18 m | 2.36 m x 2.18 m |
| Main Level | Primary Bedroom | 4.02 m | 5.29 m | 4.02 m x 5.29 m |
| Main Level | Bathroom | 2.31 m | 2.04 m | 2.31 m x 2.04 m |
| Main Level | Bedroom 2 | 4.31 m | 4.05 m | 4.31 m x 4.05 m |
| Main Level | Bedroom 3 | 3.27 m | 4.45 m | 3.27 m x 4.45 m |
| Main Level | Bathroom | 4.01 m | 2.53 m | 4.01 m x 2.53 m |
| Main Level | Living Room | 4.26 m | 6.69 m | 4.26 m x 6.69 m |
| Main Level | Dining Room | 3.4 m | 3.75 m | 3.4 m x 3.75 m |
| Main Level | Eating Area | 2.78 m | 2.86 m | 2.78 m x 2.86 m |
| Main Level | Kitchen | 2.78 m | 3.87 m | 2.78 m x 3.87 m |
| Main Level | Family Room | 4.06 m | 2.81 m | 4.06 m x 2.81 m |
| Main Level | Office | 4.01 m | 2.6 m | 4.01 m x 2.6 m |
| Main Level | Sunroom | 3.93 m | 2.92 m | 3.93 m x 2.92 m |
| Main Level | Bathroom | 1.16 m | 1.1 m | 1.16 m x 1.1 m |
| Main Level | Laundry Room | 4.26 m | 2.1 m | 4.26 m x 2.1 m |
Contact Us
Contact us for more information
Jordan Quaresma
Salesperson
www.youtube.com/embed/9grhfij2rXw
quaresmagroup.com/
110-623 Fortune Cres
Kingston, Ontario K7P 0L5
(613) 546-4208
www.remaxrise.com/

