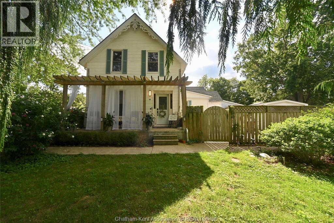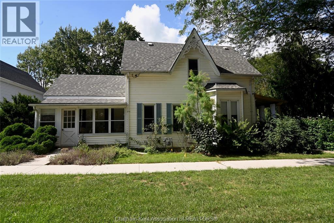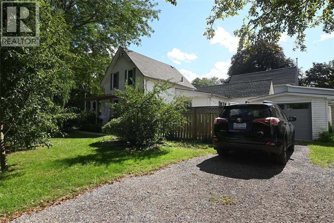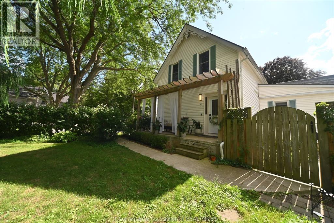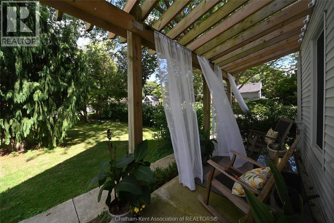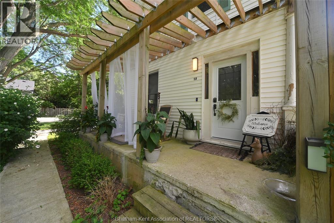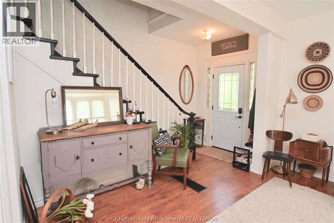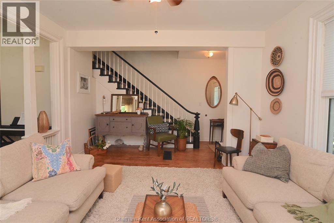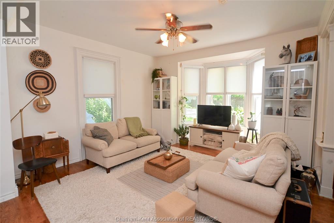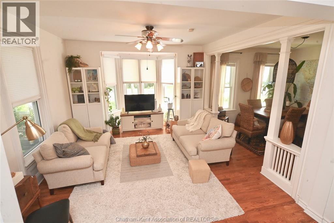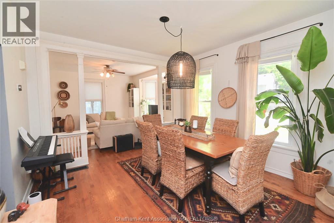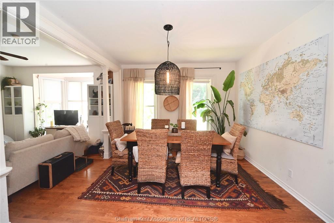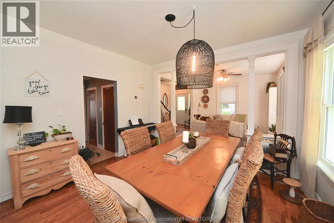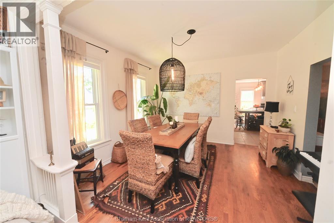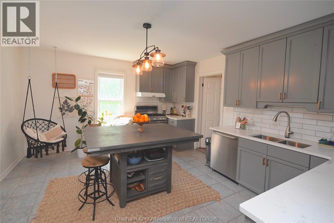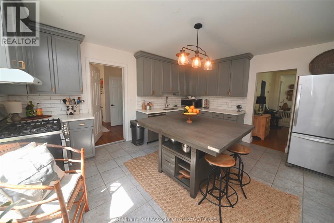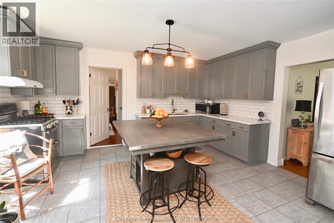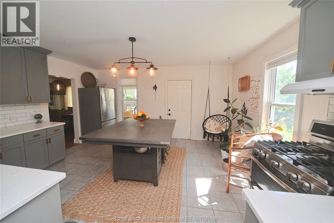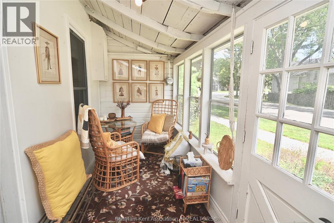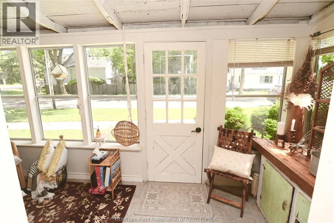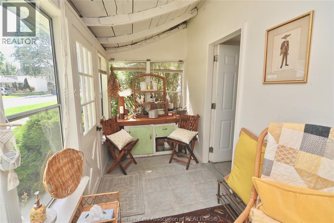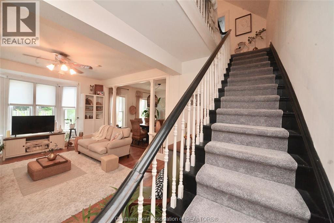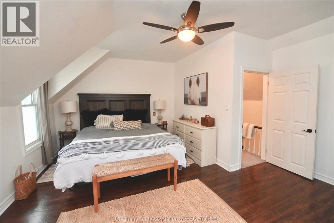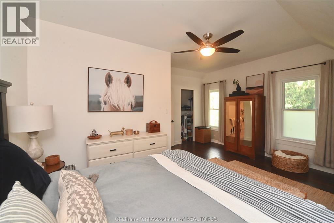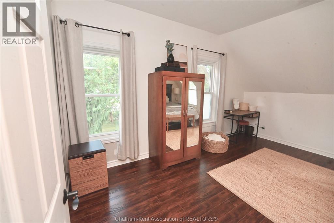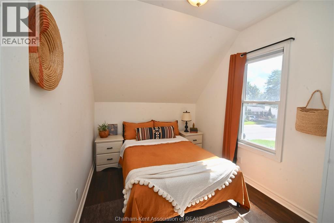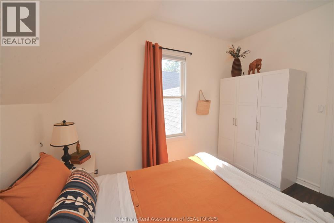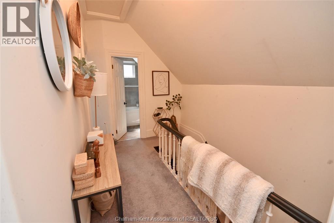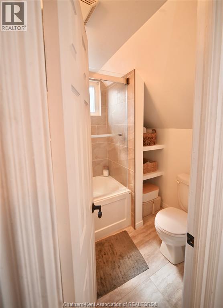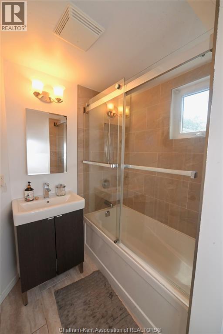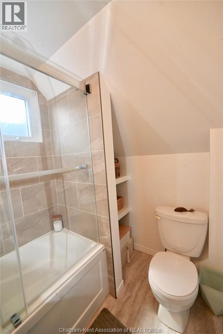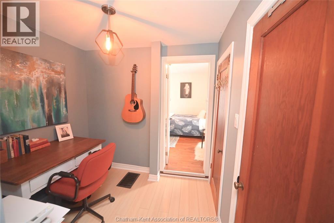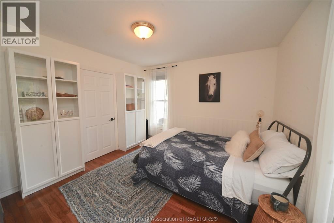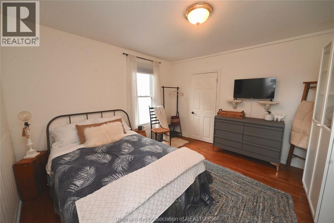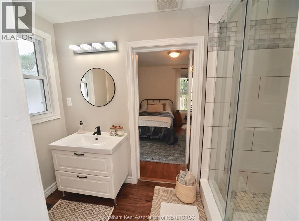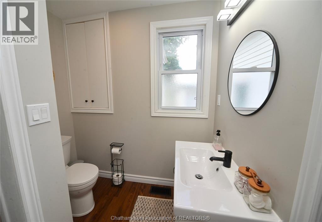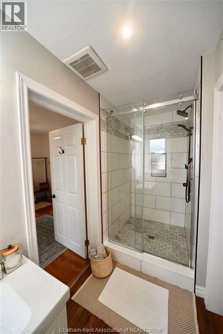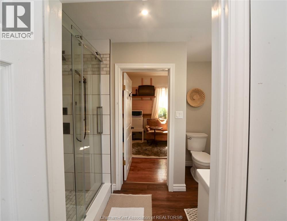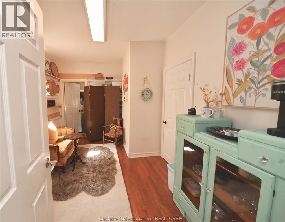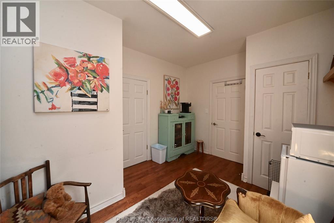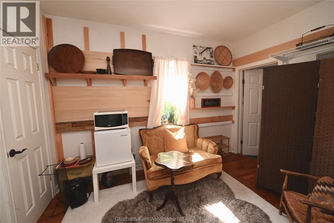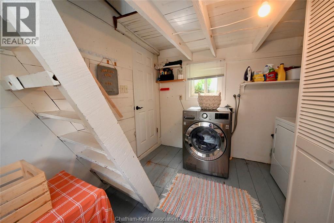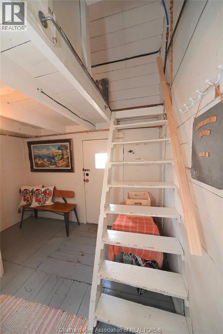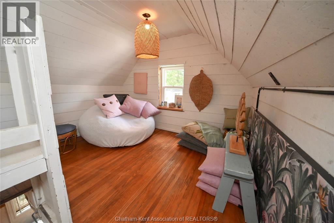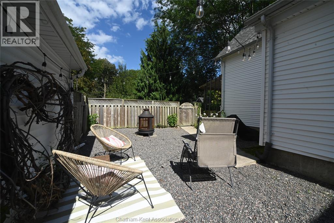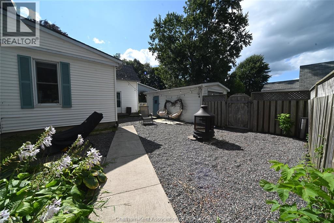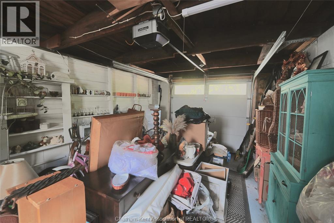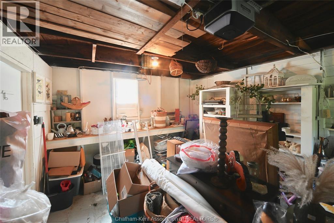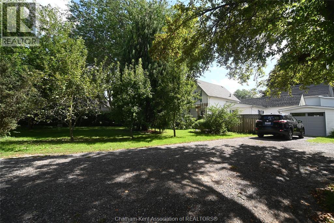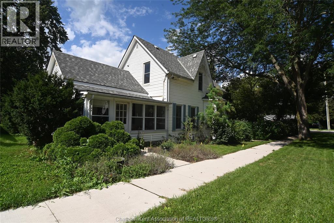18 Erie Street North Ridgetown, Ontario N0P 2C0
$439,900
This 3 bedroom Victorian beauty embodies all of Ridgetown's classic small town charm and character. From the gingerbread gable trim outside and breezy private front porch shaded and hidden from street view by mature trees and gorgeous rose of sharon hedges, to the original interior wood trim and hardwood floors with window aprons, original bannisters and the decorative arch between living and dining rooms. High ceilings and large windows create an airy interior with light neutrals. The kitchen and both full bathrooms are delightfully done. Upstairs are two bedrooms (one being a very large primary) and a bathroom with tub/shower and on the main floor is another bedroom with cheater entry to the full main floor bathroom. What's unique here is that the main floor is set up for a separate unit (currently used as an Air BnB) with the aforementioned bedroom, bathroom and a kitchenette/den able to be self-contained with rear entrance access, great for mature family shared living or extra income. If not, the layout still works when used as a whole home. There's also an ideal sitting spot in the enclosed porch off the kitchen, an office nook, and the sweetest little loft to hide away in, above the main floor laundry room. Fenced area for dogs, kids, or separate outside Air BnB space and a detached single car garage. If you're searching for the simple life in surroundings that couldn't be more quaint, this is it! (id:50886)
Property Details
| MLS® Number | 25021656 |
| Property Type | Single Family |
| Features | Single Driveway |
Building
| Bathroom Total | 2 |
| Bedrooms Above Ground | 2 |
| Bedrooms Below Ground | 1 |
| Bedrooms Total | 3 |
| Appliances | Dishwasher, Dryer, Refrigerator, Stove, Washer |
| Constructed Date | 1900 |
| Construction Style Attachment | Detached |
| Cooling Type | Central Air Conditioning |
| Exterior Finish | Aluminum/vinyl |
| Flooring Type | Hardwood, Cushion/lino/vinyl |
| Foundation Type | Concrete |
| Heating Fuel | Natural Gas |
| Heating Type | Forced Air, Furnace |
| Stories Total | 2 |
| Type | House |
Parking
| Garage |
Land
| Acreage | No |
| Fence Type | Fence |
| Size Irregular | 66 X 132 / 0.2 Ac |
| Size Total Text | 66 X 132 / 0.2 Ac|under 1/4 Acre |
| Zoning Description | Res |
Rooms
| Level | Type | Length | Width | Dimensions |
|---|---|---|---|---|
| Second Level | Bedroom | 11 ft ,5 in | 8 ft ,5 in | 11 ft ,5 in x 8 ft ,5 in |
| Second Level | 4pc Bathroom | 4 ft | 8 ft | 4 ft x 8 ft |
| Second Level | Primary Bedroom | 15 ft | 16 ft | 15 ft x 16 ft |
| Second Level | Hobby Room | 10 ft | 10 ft | 10 ft x 10 ft |
| Main Level | Laundry Room | 10 ft | 10 ft | 10 ft x 10 ft |
| Main Level | Office | 8 ft | 6 ft ,5 in | 8 ft x 6 ft ,5 in |
| Main Level | Den | 13 ft | 7 ft ,5 in | 13 ft x 7 ft ,5 in |
| Main Level | Bedroom | 11 ft ,5 in | 10 ft ,5 in | 11 ft ,5 in x 10 ft ,5 in |
| Main Level | 3pc Bathroom | 10 ft ,5 in | 6 ft | 10 ft ,5 in x 6 ft |
| Main Level | Enclosed Porch | 12 ft | 6 ft | 12 ft x 6 ft |
| Main Level | Kitchen | 13 ft | 14 ft ,5 in | 13 ft x 14 ft ,5 in |
| Main Level | Dining Room | 12 ft | 12 ft | 12 ft x 12 ft |
| Main Level | Living Room | 12 ft | 16 ft | 12 ft x 16 ft |
https://www.realtor.ca/real-estate/28781767/18-erie-street-north-ridgetown
Contact Us
Contact us for more information
Andrea O'rourke
Broker
(519) 674-1713
(877) 674-1005
www.orealty.ca/
www.facebook.com/andreaorourkerealestatebroker
ca.linkedin.com/pub/andrea-o-rourke/48/631/40b
www.twitter.com/aoattheoffice
82 Erie St S
Ridgetown, Ontario N0P 2C0
(519) 674-1005
(877) 674-1005
(519) 674-1713
www.orealty.ca/

