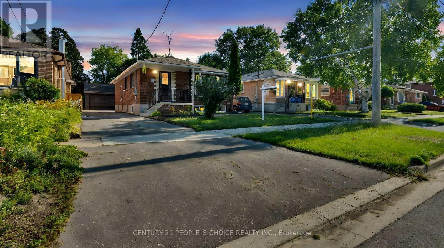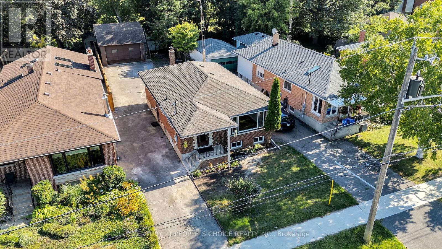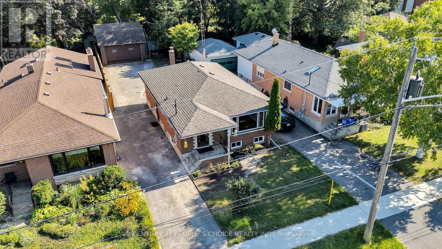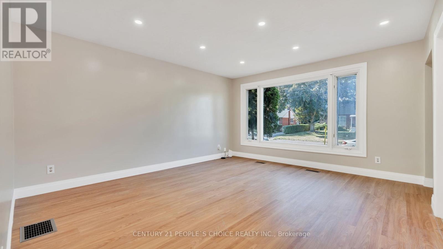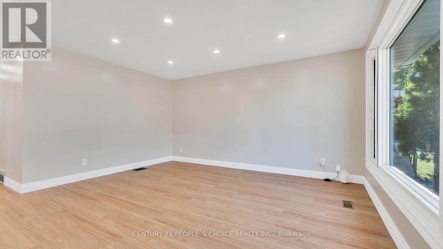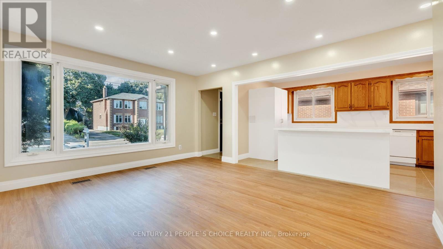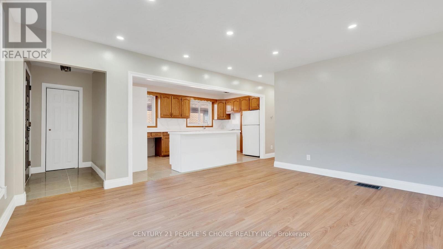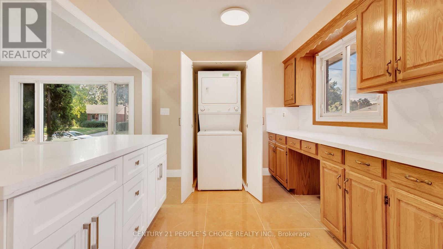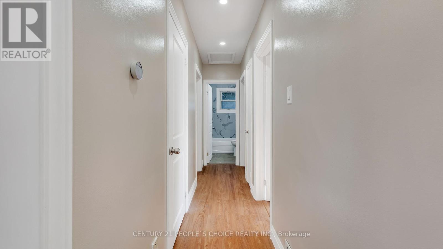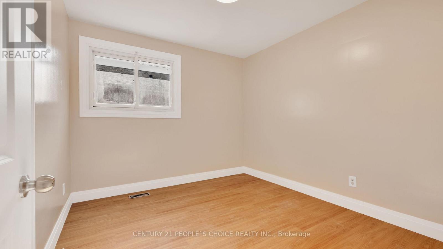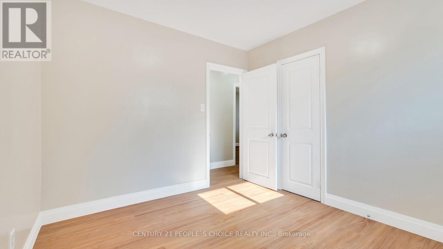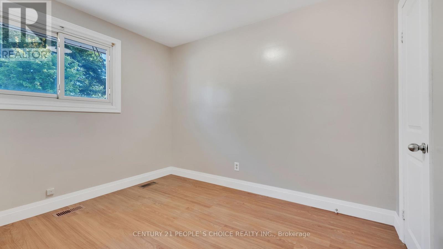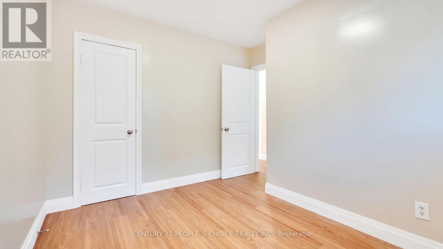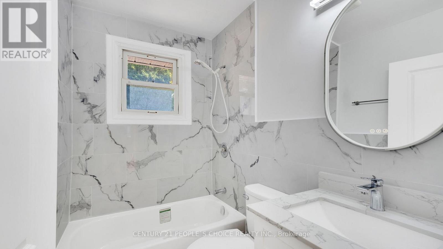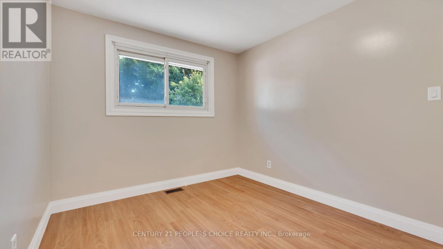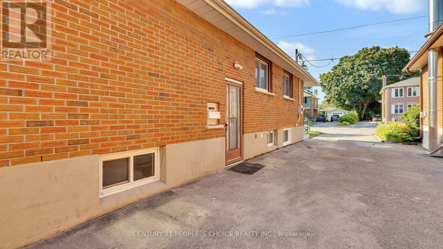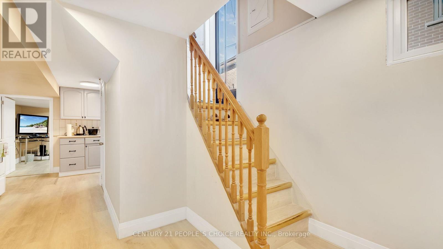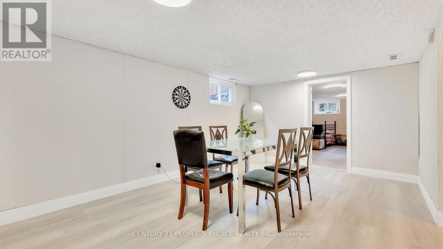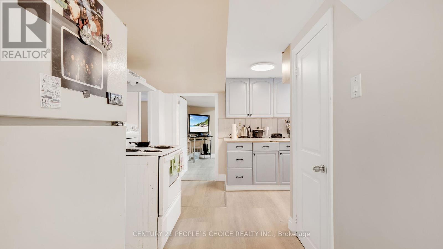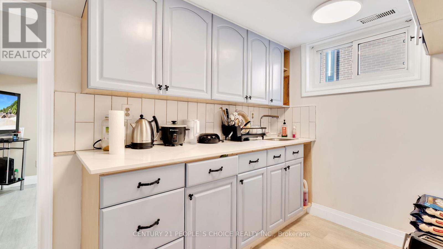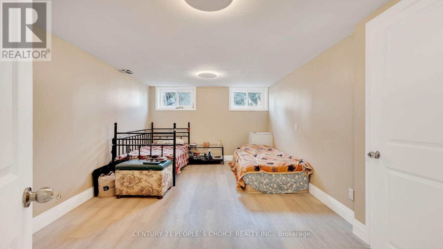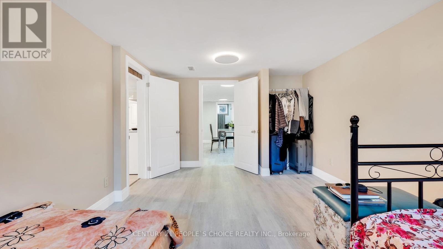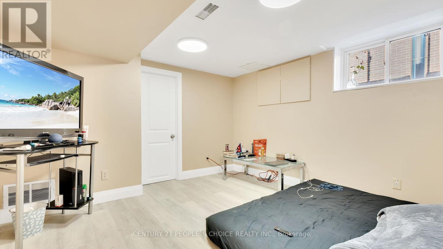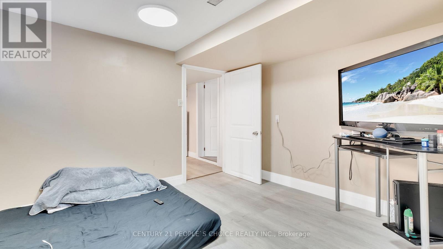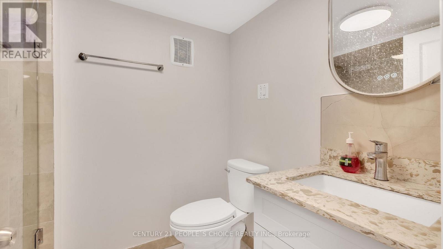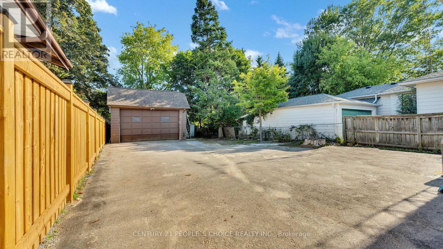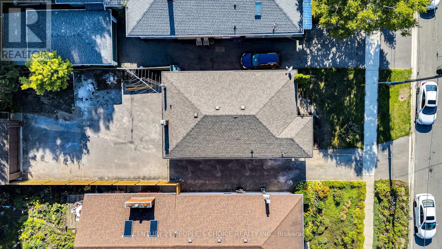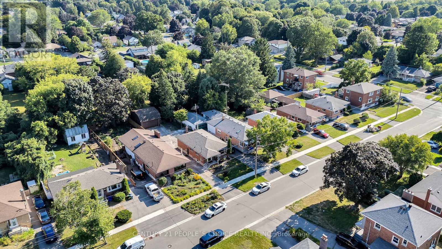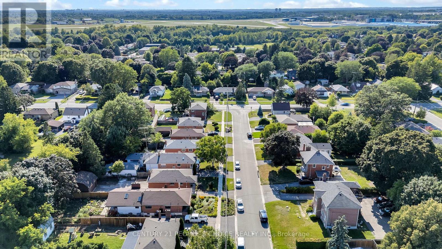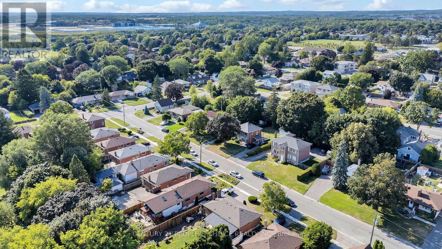105 Byng Avenue Oshawa, Ontario L1G 3N2
$790,000
105 Byng Avenue, Oshawa- Fully Renovated Legal 2-Unit Home with Garden Suite Potential! Welcome to this stunning, detached bungalow in North Oshawas highly sought-after Centennial neighborhood. Sitting on a 40' X 149' lot, this home combines modern finishes, income potential, and future development opportunities.Main Features:Bright open-concept living & dining with hardwood floors (carpet-free)Modern kitchen with large island & new pot lights (2025)Separate upper-level laundry for added convenience3 spacious bedrooms on main floorLegal Basement Apartment:Separate side entrance for privacy & rental income2 standard-size bedrooms, huge living area, and brand-new 3-pc bath (2025)Perfect in-law suite or income generatorDouble Garage & Garden Suite Potential:Existing double garage with high ceiling, loft, outside entrance & 220-Amp service Drawings & application submitted to the City of Oshawa for Garden Suite conversion amazing investment opportunityRecent Upgrades (2024-2025):Furnace (owned 2025)Central A/C (owned 2025)Kitchen island (2025)Pot lights (2025)Main & lower-level washrooms (2025) Extra Highlights Approx. 1,500-2,000 sq. ft homeCentral vacuum, exterior outlets, Location Benefits:Top-rated schools, parks, and transit within walking distanceMinutes to grocery stores, restaurants, and all major amenitiesThis home is move-in ready and offers outstanding income & future development potential. Dont miss this opportunity in one of Oshawas most desirable communities! (id:50886)
Property Details
| MLS® Number | E12366942 |
| Property Type | Single Family |
| Community Name | Centennial |
| Amenities Near By | Hospital, Park, Place Of Worship, Schools |
| Equipment Type | None |
| Features | Carpet Free, Sump Pump, In-law Suite |
| Parking Space Total | 10 |
| Rental Equipment Type | None |
| Structure | Shed |
| View Type | View |
Building
| Bathroom Total | 2 |
| Bedrooms Above Ground | 3 |
| Bedrooms Below Ground | 2 |
| Bedrooms Total | 5 |
| Age | 51 To 99 Years |
| Appliances | Dryer, Stove, Washer, Refrigerator |
| Architectural Style | Bungalow |
| Basement Features | Separate Entrance |
| Basement Type | N/a |
| Construction Style Attachment | Detached |
| Cooling Type | Central Air Conditioning, Ventilation System |
| Exterior Finish | Brick |
| Fire Protection | Smoke Detectors |
| Flooring Type | Tile, Hardwood |
| Foundation Type | Brick |
| Heating Fuel | Natural Gas |
| Heating Type | Forced Air |
| Stories Total | 1 |
| Size Interior | 1,500 - 2,000 Ft2 |
| Type | House |
| Utility Water | Municipal Water |
Parking
| Detached Garage | |
| Garage |
Land
| Acreage | No |
| Fence Type | Fully Fenced, Fenced Yard |
| Land Amenities | Hospital, Park, Place Of Worship, Schools |
| Sewer | Sanitary Sewer |
| Size Depth | 149 Ft ,1 In |
| Size Frontage | 40 Ft |
| Size Irregular | 40 X 149.1 Ft |
| Size Total Text | 40 X 149.1 Ft |
Rooms
| Level | Type | Length | Width | Dimensions |
|---|---|---|---|---|
| Basement | Kitchen | 1.97 m | 3.75 m | 1.97 m x 3.75 m |
| Basement | Bedroom | 5.44 m | 3.2 m | 5.44 m x 3.2 m |
| Basement | Bedroom | 3.2 m | 3.5 m | 3.2 m x 3.5 m |
| Basement | Living Room | 6.3 m | 3.5 m | 6.3 m x 3.5 m |
| Main Level | Kitchen | 2.99 m | 5.28 m | 2.99 m x 5.28 m |
| Main Level | Living Room | 4.36 m | 4.93 m | 4.36 m x 4.93 m |
| Main Level | Primary Bedroom | 3 m | 3.35 m | 3 m x 3.35 m |
| Main Level | Bedroom 2 | 3.24 m | 2.6 m | 3.24 m x 2.6 m |
| Main Level | Bedroom 3 | 3.4 m | 2.6 m | 3.4 m x 2.6 m |
https://www.realtor.ca/real-estate/28782996/105-byng-avenue-oshawa-centennial-centennial
Contact Us
Contact us for more information
Murshed Turzo
Salesperson
1780 Albion Road Unit 2 & 3
Toronto, Ontario M9V 1C1
(416) 742-8000
(416) 742-8001

