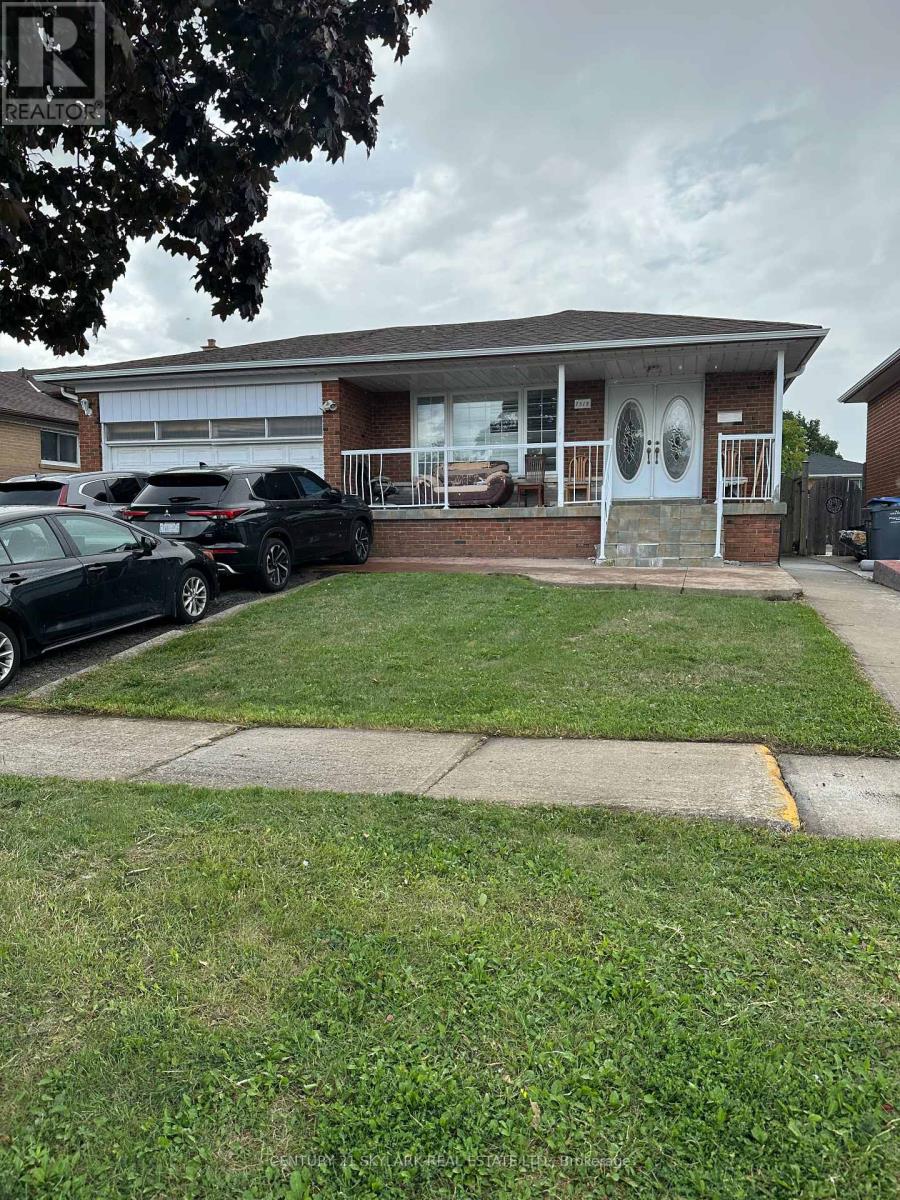7518 Rockhill Road Mississauga, Ontario L4T 2Z7
7 Bedroom
4 Bathroom
1,100 - 1,500 ft2
Bungalow
Central Air Conditioning
Forced Air
$1,250,000
Beautiful All Brick 4 Bdrm Bungalow, Modern Eat-In Kitchen With Lots Of Storage Space, Hardwood Flooring On Main Floor, Primary Bdrm With 4 Pc Ensuite, Spacious Bdrms, Thermal windows, Finished Bsmt With Separate Entrance. Near To Community Centre, Library, Westwood Mall, Transit Hub, Schools, Parks, Casino & Pearson Airport. (id:50886)
Property Details
| MLS® Number | W12367446 |
| Property Type | Single Family |
| Community Name | Malton |
| Equipment Type | Water Heater |
| Features | Carpet Free |
| Parking Space Total | 4 |
| Rental Equipment Type | Water Heater |
Building
| Bathroom Total | 4 |
| Bedrooms Above Ground | 4 |
| Bedrooms Below Ground | 3 |
| Bedrooms Total | 7 |
| Appliances | Dryer, Stove, Washer, Window Coverings, Refrigerator |
| Architectural Style | Bungalow |
| Basement Development | Finished |
| Basement Features | Separate Entrance |
| Basement Type | N/a (finished) |
| Construction Style Attachment | Detached |
| Cooling Type | Central Air Conditioning |
| Exterior Finish | Brick |
| Flooring Type | Hardwood, Ceramic, Laminate |
| Foundation Type | Block |
| Heating Fuel | Natural Gas |
| Heating Type | Forced Air |
| Stories Total | 1 |
| Size Interior | 1,100 - 1,500 Ft2 |
| Type | House |
| Utility Water | Municipal Water |
Parking
| Attached Garage | |
| Garage |
Land
| Acreage | No |
| Sewer | Sanitary Sewer |
| Size Depth | 120 Ft |
| Size Frontage | 50 Ft |
| Size Irregular | 50 X 120 Ft |
| Size Total Text | 50 X 120 Ft |
Rooms
| Level | Type | Length | Width | Dimensions |
|---|---|---|---|---|
| Basement | Bedroom 5 | 3.35 m | 3.2 m | 3.35 m x 3.2 m |
| Basement | Recreational, Games Room | 3.9 m | 3.4 m | 3.9 m x 3.4 m |
| Main Level | Living Room | 4.28 m | 3.75 m | 4.28 m x 3.75 m |
| Main Level | Dining Room | 3.73 m | 2.8 m | 3.73 m x 2.8 m |
| Main Level | Kitchen | 4.8 m | 2.55 m | 4.8 m x 2.55 m |
| Main Level | Primary Bedroom | 4.09 m | 3 m | 4.09 m x 3 m |
| Main Level | Bedroom 2 | 3.5 m | 2.9 m | 3.5 m x 2.9 m |
| Main Level | Bedroom 3 | 2.97 m | 2.7 m | 2.97 m x 2.7 m |
| Main Level | Bedroom 4 | 3.03 m | 2.62 m | 3.03 m x 2.62 m |
https://www.realtor.ca/real-estate/28784101/7518-rockhill-road-mississauga-malton-malton
Contact Us
Contact us for more information
Arunjit Qaumi
Broker
Century 21 Skylark Real Estate Ltd.
1087 Meyerside Dr #16
Mississauga, Ontario L5T 1M5
1087 Meyerside Dr #16
Mississauga, Ontario L5T 1M5
(905) 673-3100
(905) 673-3108
www.century21skylark.com



