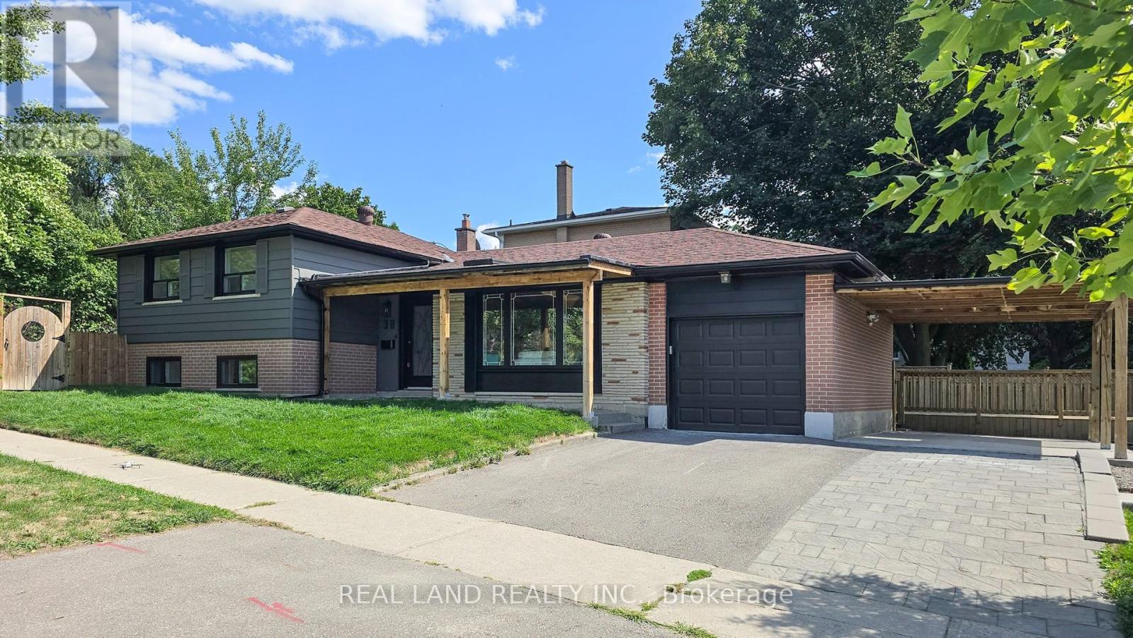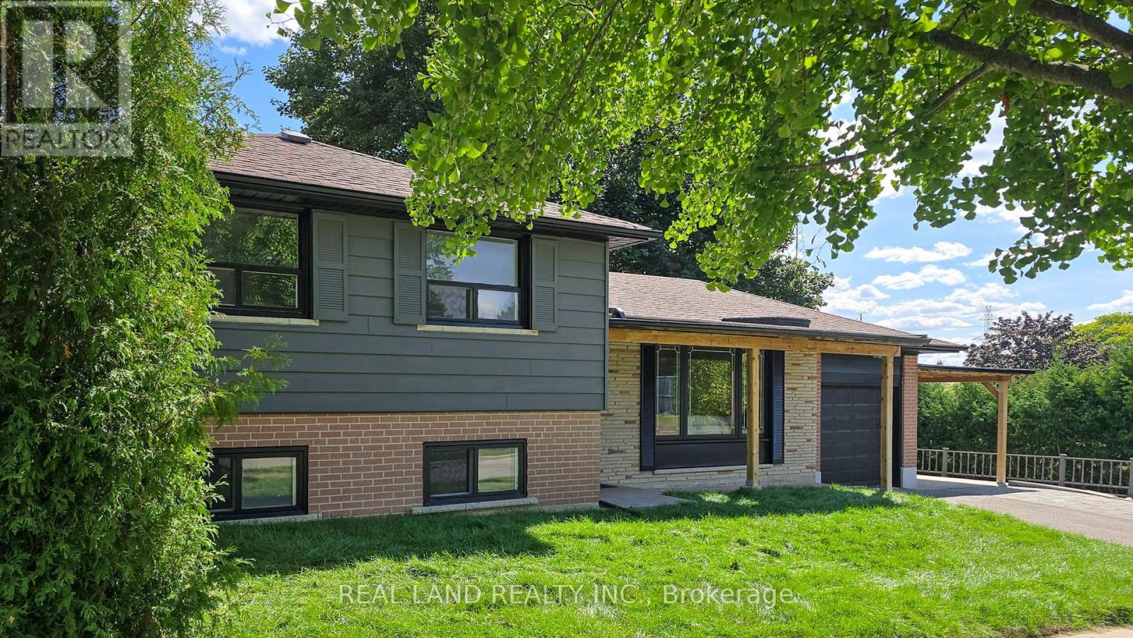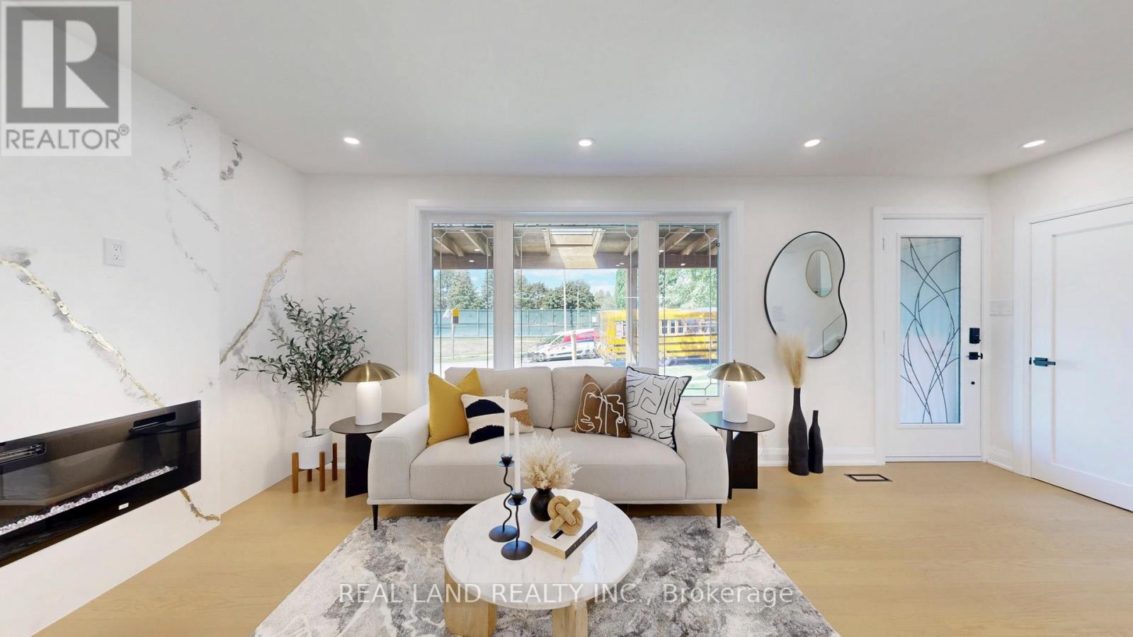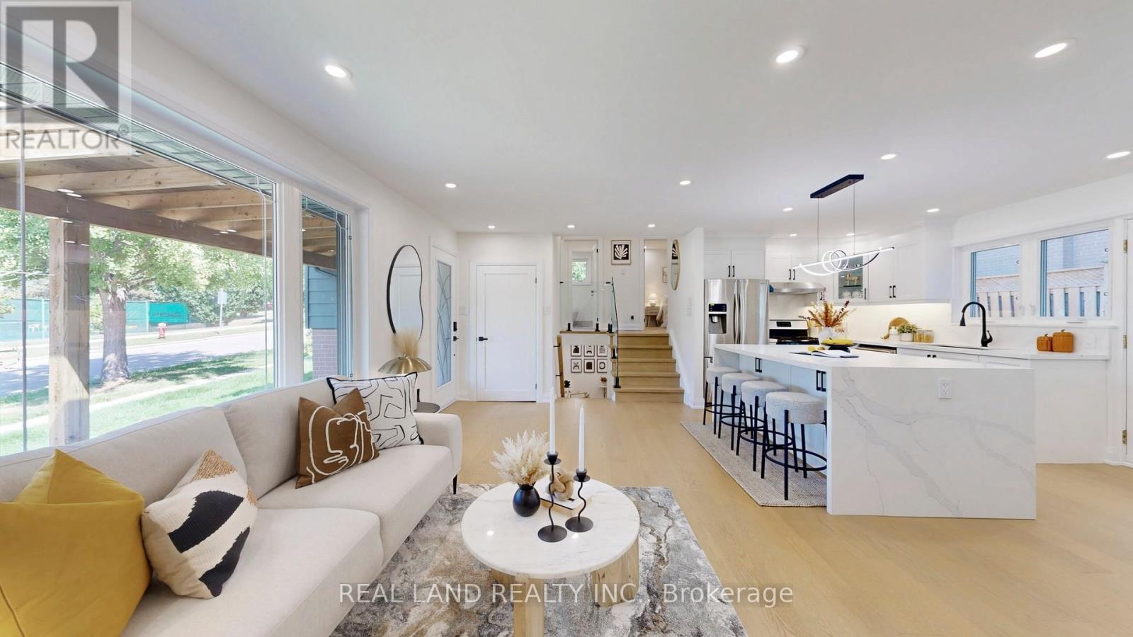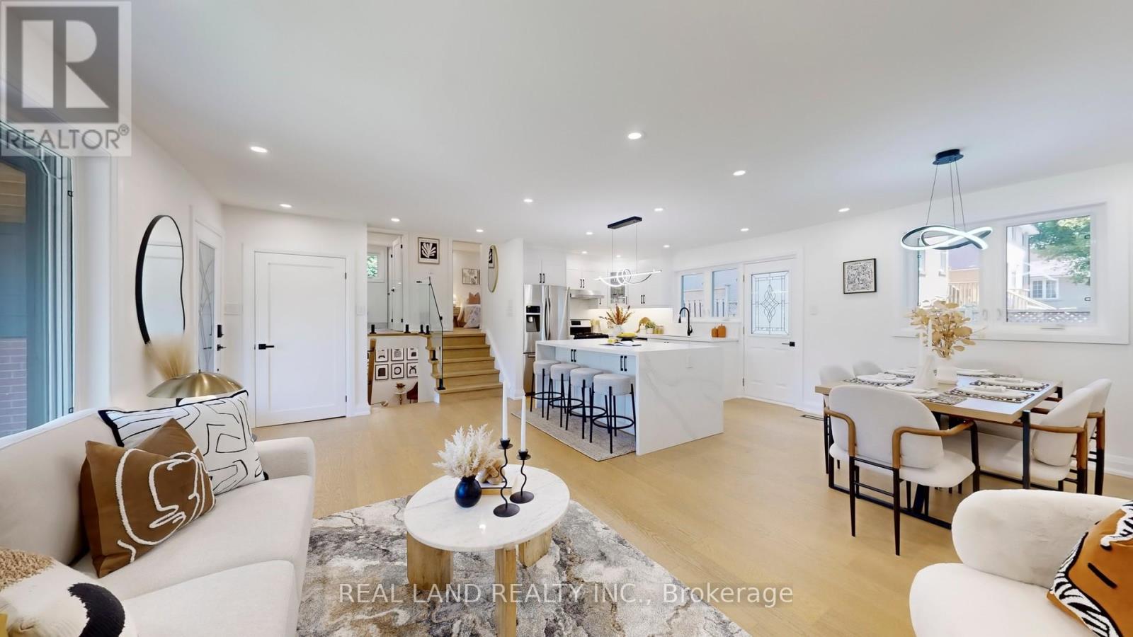38 Cresthaven Drive Toronto, Ontario M2H 1M1
$1,199,000
This elegant property boasts luxury finishes throughout, spent lots of $$$, including A modern kitchen with custom cabinetry, premium countertops and backsplash, a spacious island, and modern lighting, and luxury new bathrooms. A bright, open-concept living room overlooking the park, complete with engineered hardwood floors, pot lights, a cozy electric fireplace, and stylish high-quality wall arts. Walkout access to a private, fenced backyard, huge deck, perfect for entertaining or relaxing. The primary suite boasts a chic design with a 4 Pc ensuite, built-in closet, and serene park views. The finished basement provides versatile space ideal for additional bedrooms, recreation room, home office, or home theater entertainment. Located within an excellent school district with high ranking A.Y. Jackson SS, Zion Heights MS and Cresthaven PS, this home is perfect for families seeking top-quality education and a vibrant community. With nearby parks, shopping, dining, transit, and major highways, 38 Cresthaven Dr offers the perfect blend of comfort, style, and convenience. (id:50886)
Property Details
| MLS® Number | C12367680 |
| Property Type | Single Family |
| Community Name | Hillcrest Village |
| Equipment Type | Water Heater, Water Heater - Tankless |
| Features | Carpet Free |
| Parking Space Total | 5 |
| Rental Equipment Type | Water Heater, Water Heater - Tankless |
Building
| Bathroom Total | 4 |
| Bedrooms Above Ground | 3 |
| Bedrooms Below Ground | 2 |
| Bedrooms Total | 5 |
| Amenities | Fireplace(s) |
| Appliances | Dishwasher, Dryer, Hood Fan, Stove, Washer, Refrigerator |
| Basement Development | Finished |
| Basement Type | Crawl Space (finished) |
| Construction Style Attachment | Detached |
| Construction Style Split Level | Backsplit |
| Cooling Type | Central Air Conditioning |
| Exterior Finish | Brick |
| Fireplace Present | Yes |
| Fireplace Total | 1 |
| Flooring Type | Hardwood |
| Foundation Type | Concrete |
| Heating Fuel | Natural Gas |
| Heating Type | Forced Air |
| Size Interior | 700 - 1,100 Ft2 |
| Type | House |
| Utility Water | Municipal Water |
Parking
| Attached Garage | |
| Garage |
Land
| Acreage | No |
| Sewer | Sanitary Sewer |
| Size Depth | 121 Ft ,1 In |
| Size Frontage | 55 Ft ,2 In |
| Size Irregular | 55.2 X 121.1 Ft |
| Size Total Text | 55.2 X 121.1 Ft |
Rooms
| Level | Type | Length | Width | Dimensions |
|---|---|---|---|---|
| Lower Level | Bedroom 4 | 3.35 m | 2.74 m | 3.35 m x 2.74 m |
| Lower Level | Bedroom 5 | 3.12 m | 2.5 m | 3.12 m x 2.5 m |
| Lower Level | Family Room | 5.02 m | 2.38 m | 5.02 m x 2.38 m |
| Upper Level | Primary Bedroom | 4.57 m | 2.74 m | 4.57 m x 2.74 m |
| Upper Level | Bedroom 2 | 2.82 m | 3.5 m | 2.82 m x 3.5 m |
| Upper Level | Bedroom 3 | 3.22 m | 3.05 m | 3.22 m x 3.05 m |
| Ground Level | Living Room | 4.57 m | 2.74 m | 4.57 m x 2.74 m |
| Ground Level | Dining Room | 3 m | 2.98 m | 3 m x 2.98 m |
| Ground Level | Kitchen | 3.66 m | 2.81 m | 3.66 m x 2.81 m |
Contact Us
Contact us for more information
Tommy Hua
Salesperson
(647) 867-7632
www.tommyhua.ca/
509 - 250 Consumers Road
Toronto, Ontario M2J 4V6
(647) 351-2727
(647) 351-2726
www.realland.ca

