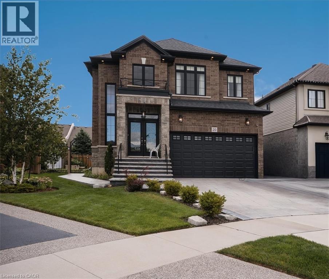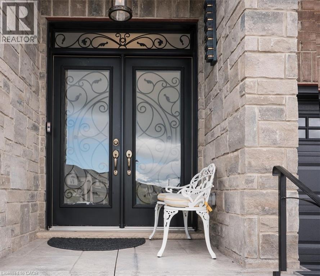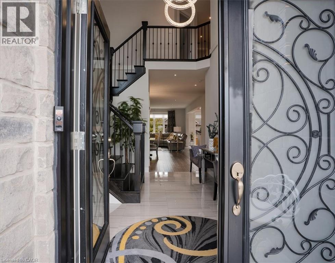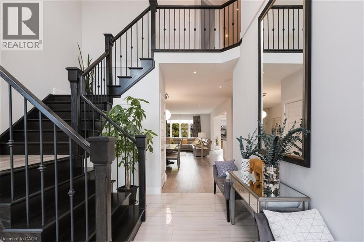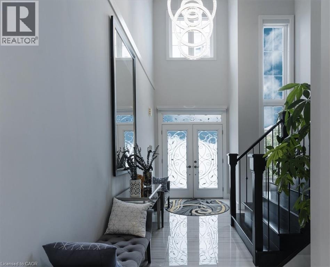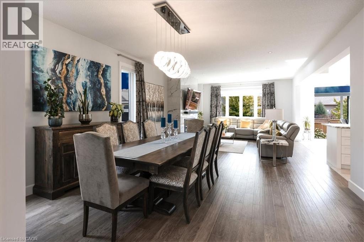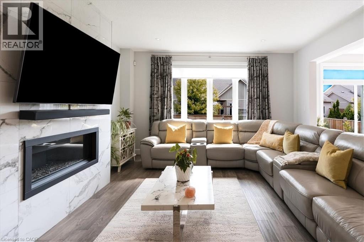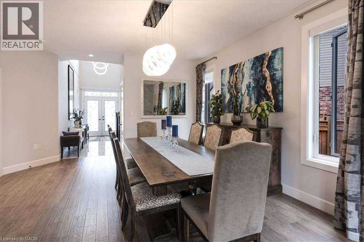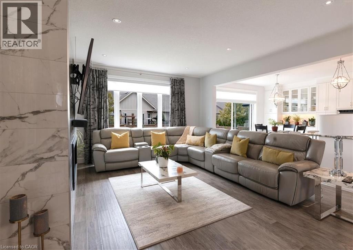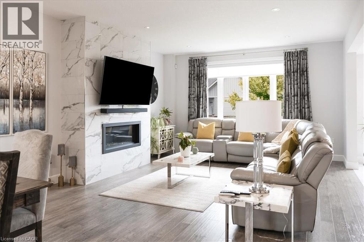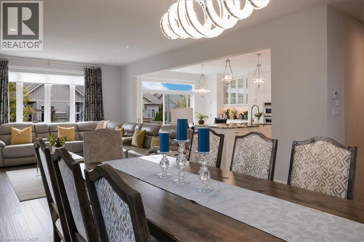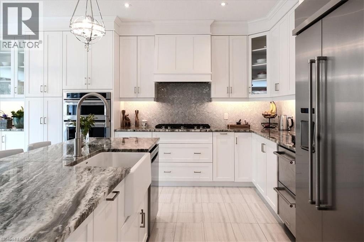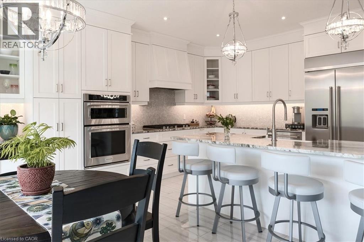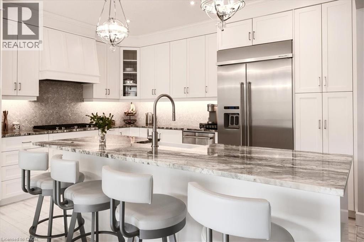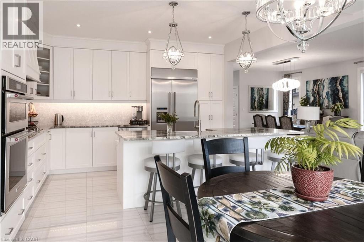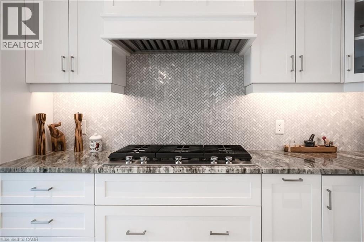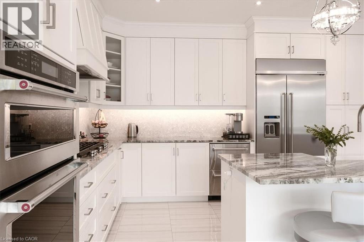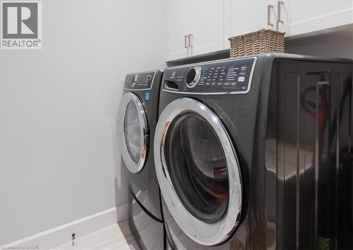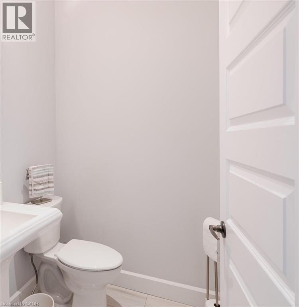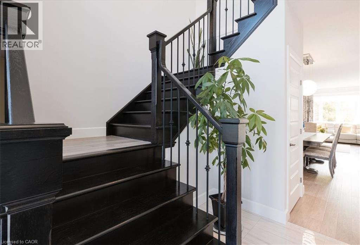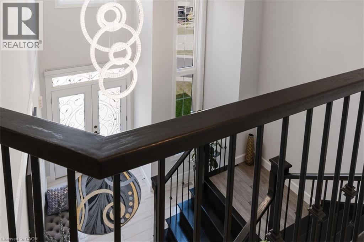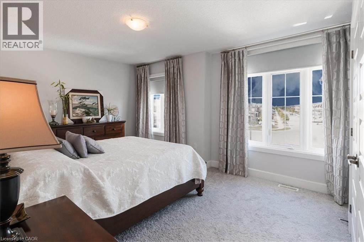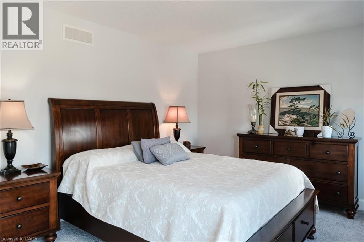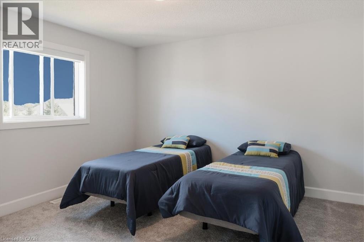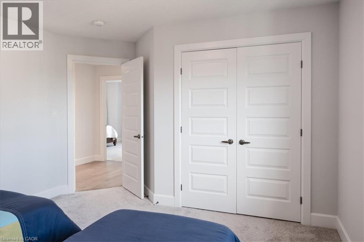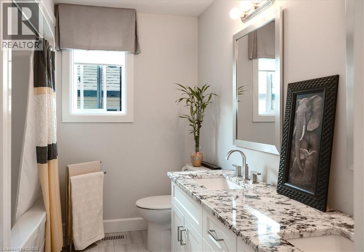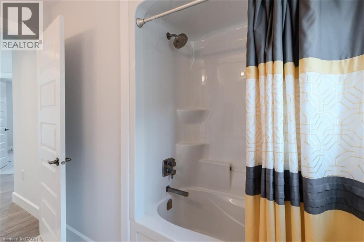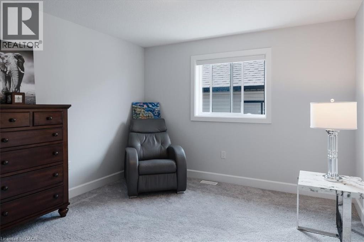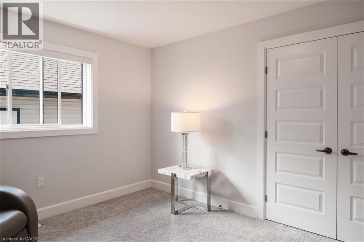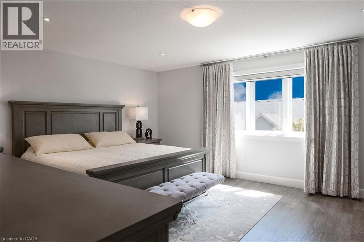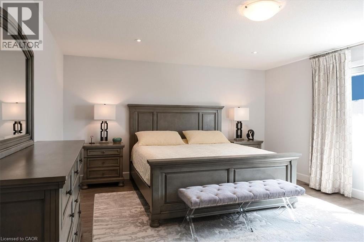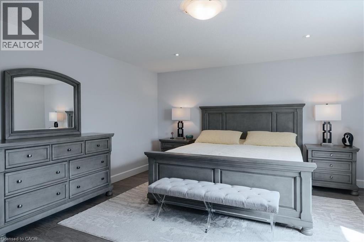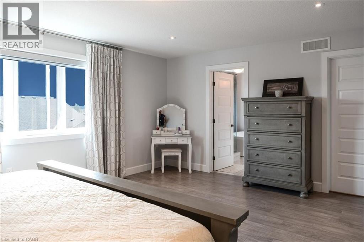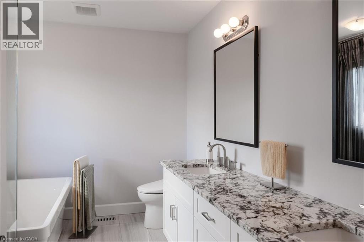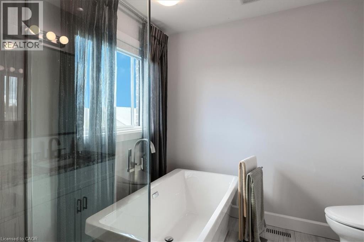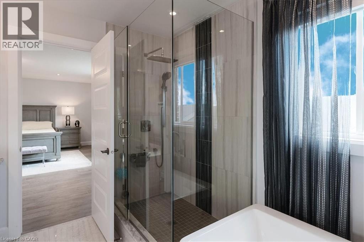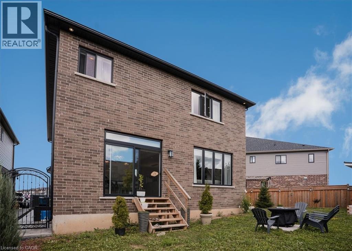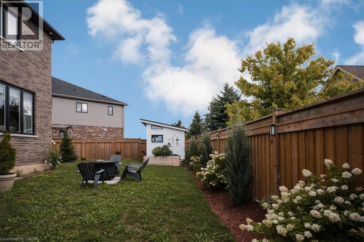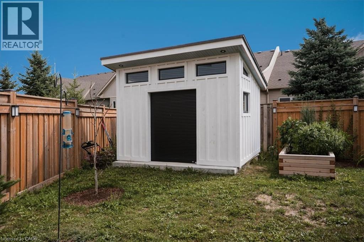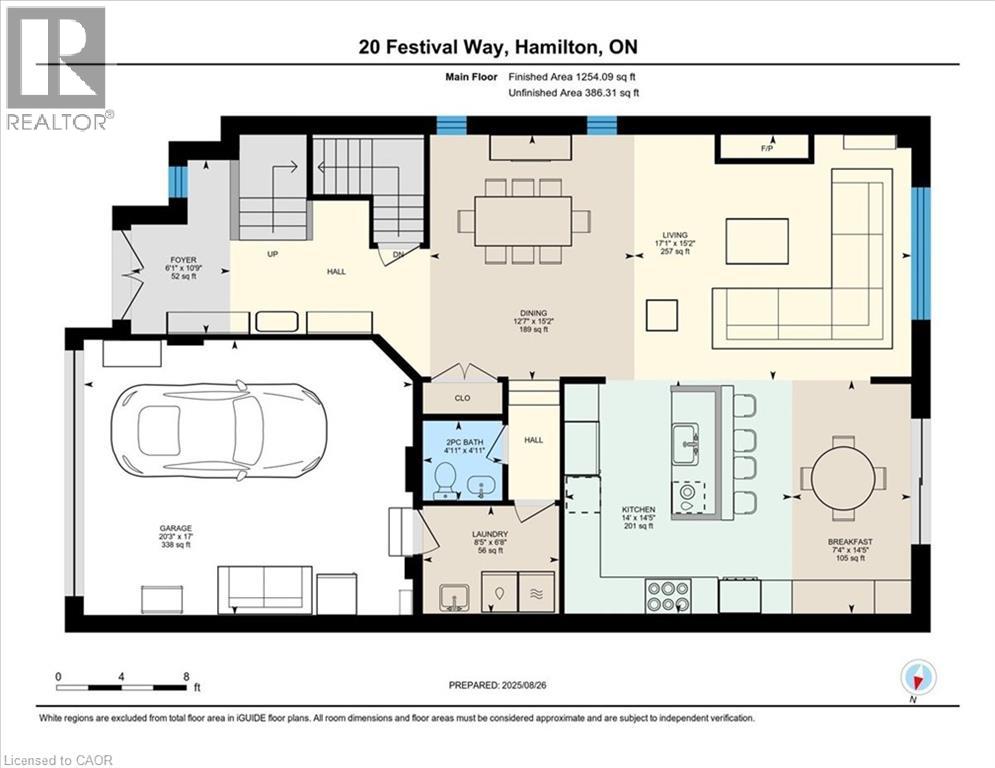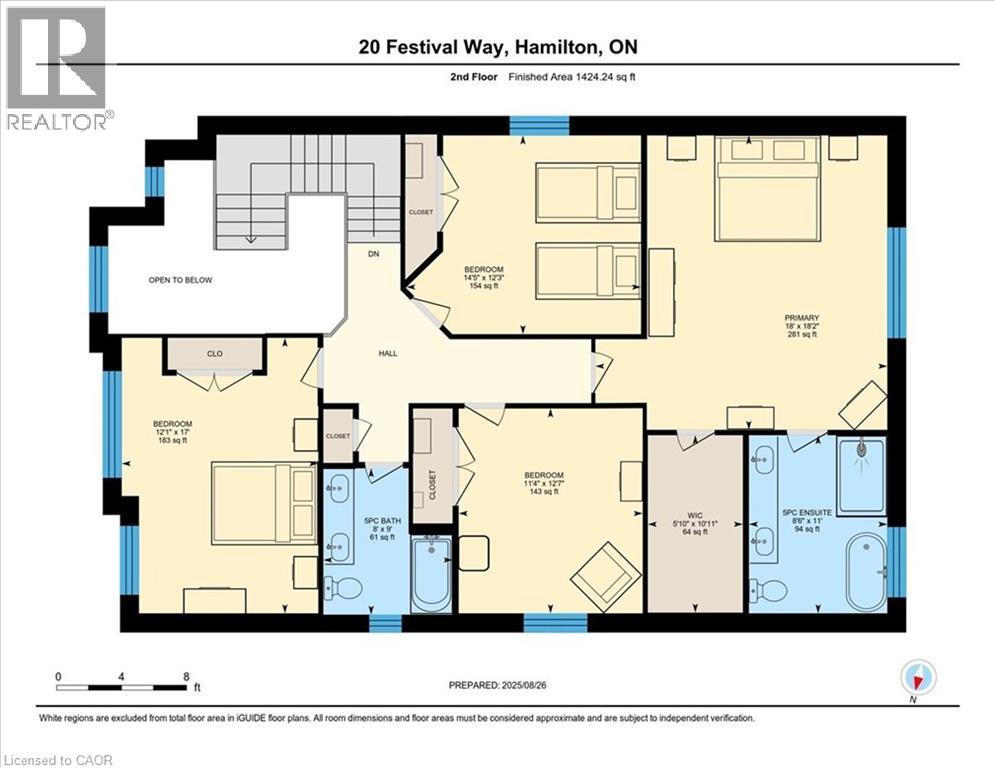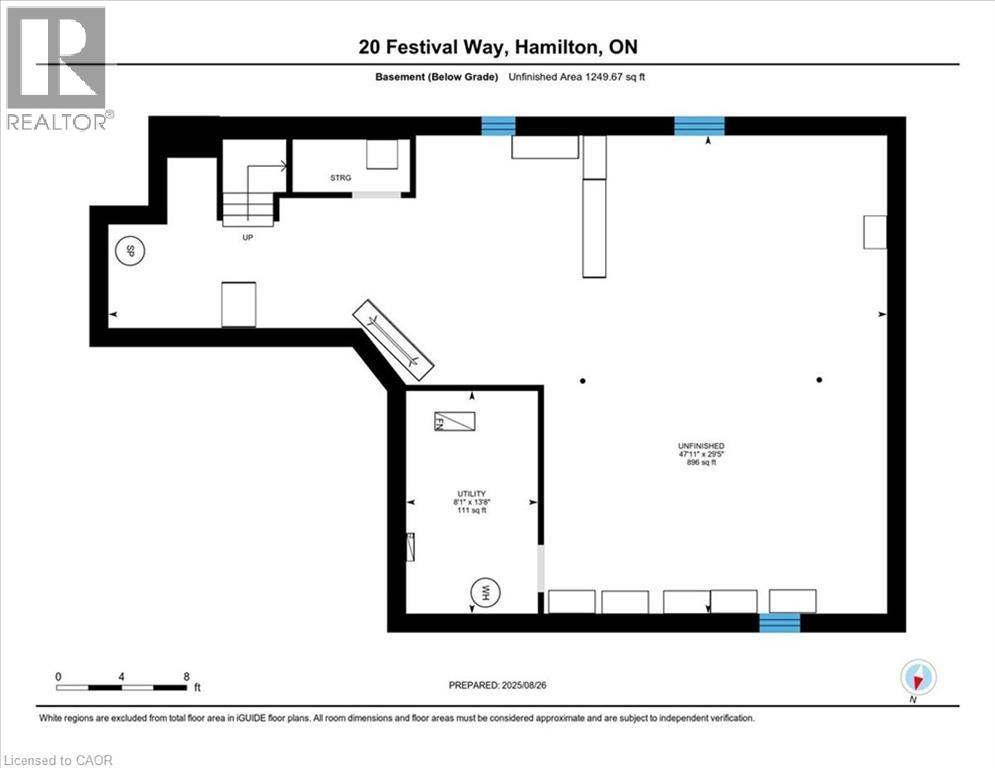20 Festival Way Binbrook, Ontario L0R 1C0
$1,332,200
Welcome to 20 Festival Way, a stunning home in the heart of Binbrook offering elegance, space, and comfort. This property showcases a bright, open-concept layout designed for both everyday living and entertaining. The main floor features soaring 9-foot ceilings and a large family room that seamlessly connects to the rest of the living space, creating an inviting atmosphere. No detail has been overlooked, with high-end finishes throughout and countless builder upgrades, making this home truly one of a kind. You’ll find the four bedrooms all a generous size, two and half bathrooms, including a luxurious ensuite off the primary retreat. The exterior of the home is just as impressive, with an aggregate concrete driveway leading to a double car garage complete with epoxy-finished floors. The unspoiled basement offers endless potential to create additional living space tailored to your needs. This exceptional home combines modern design, elegance, functionality, quality craftsmanship, and a prime location, for your family’s future making it the perfect choice for your next move. (id:50886)
Property Details
| MLS® Number | 40762369 |
| Property Type | Single Family |
| Features | Cul-de-sac, Sump Pump, Automatic Garage Door Opener |
| Parking Space Total | 4 |
Building
| Bathroom Total | 3 |
| Bedrooms Above Ground | 4 |
| Bedrooms Total | 4 |
| Appliances | Dishwasher, Oven - Built-in, Microwave Built-in, Gas Stove(s), Garage Door Opener |
| Architectural Style | 2 Level |
| Basement Development | Unfinished |
| Basement Type | Full (unfinished) |
| Constructed Date | 2019 |
| Construction Style Attachment | Detached |
| Cooling Type | Central Air Conditioning |
| Exterior Finish | Brick, Concrete, Stone, Shingles |
| Fire Protection | Alarm System |
| Fireplace Fuel | Electric |
| Fireplace Present | Yes |
| Fireplace Total | 1 |
| Fireplace Type | Other - See Remarks |
| Half Bath Total | 1 |
| Heating Fuel | Natural Gas |
| Heating Type | Forced Air |
| Stories Total | 2 |
| Size Interior | 2,701 Ft2 |
| Type | House |
| Utility Water | Municipal Water |
Parking
| Attached Garage |
Land
| Acreage | No |
| Sewer | Municipal Sewage System |
| Size Depth | 153 Ft |
| Size Frontage | 28 Ft |
| Size Total Text | Under 1/2 Acre |
| Zoning Description | R4-276 |
Rooms
| Level | Type | Length | Width | Dimensions |
|---|---|---|---|---|
| Second Level | 5pc Bathroom | 9' x 8' | ||
| Second Level | Bedroom | 17'0'' x 12'1'' | ||
| Second Level | Bedroom | 12'3'' x 14'5'' | ||
| Second Level | Bedroom | 12'7'' x 11'4'' | ||
| Second Level | Full Bathroom | 11'8'' x 6' | ||
| Second Level | Primary Bedroom | 18'2'' x 18'0'' | ||
| Main Level | Laundry Room | 8'5'' x 6'8'' | ||
| Main Level | 2pc Bathroom | 4'11'' x 4'11'' | ||
| Main Level | Dining Room | 15'2'' x 12'7'' | ||
| Main Level | Kitchen | 14'5'' x 14'0'' | ||
| Main Level | Dinette | 14'4'' x 7'4'' | ||
| Main Level | Family Room | 17'1'' x 15'2'' | ||
| Main Level | Foyer | 10'9'' x 6'1'' |
https://www.realtor.ca/real-estate/28785063/20-festival-way-binbrook
Contact Us
Contact us for more information
Jolene Mosca
Salesperson
41 Main Street West
Grimsby, Ontario L3R 1R3
(905) 945-1234
nrcrealty.ca/

