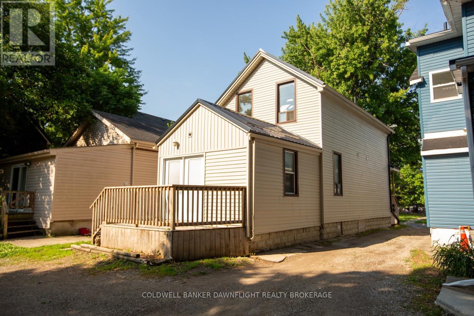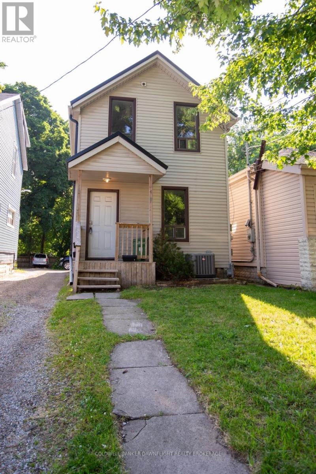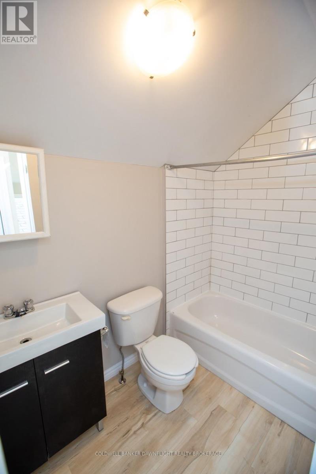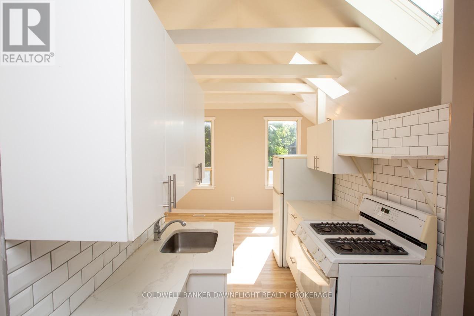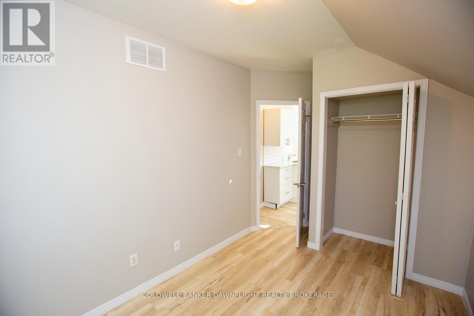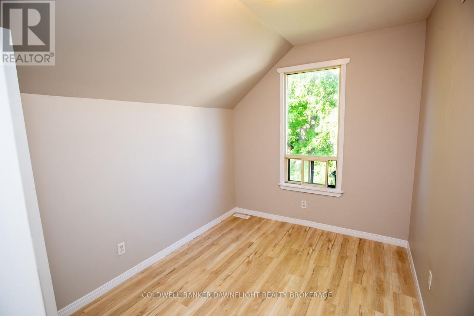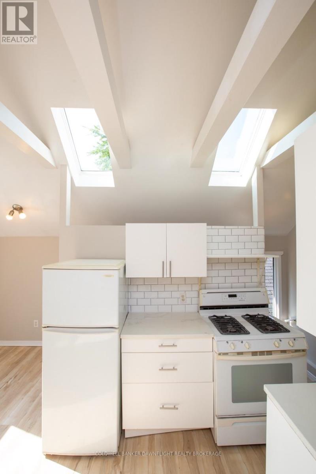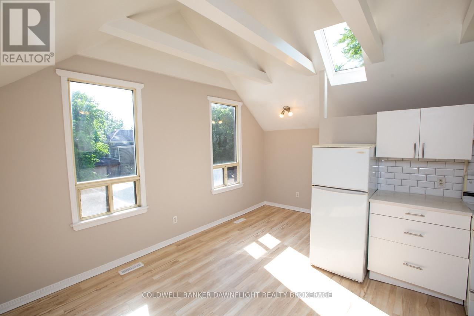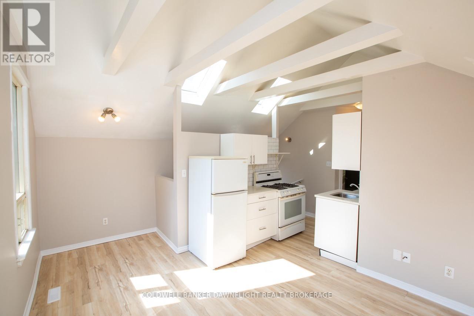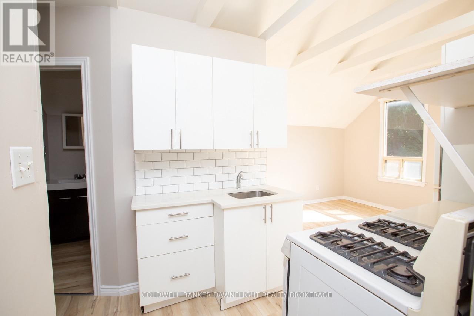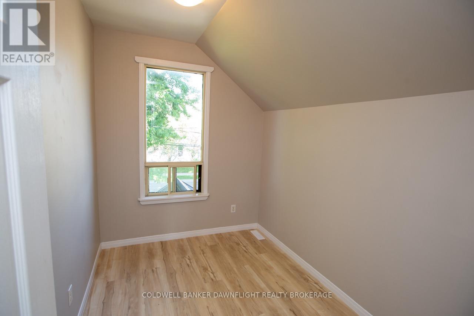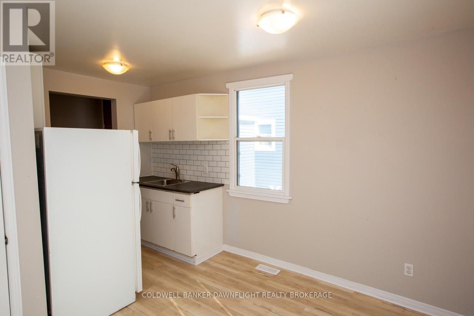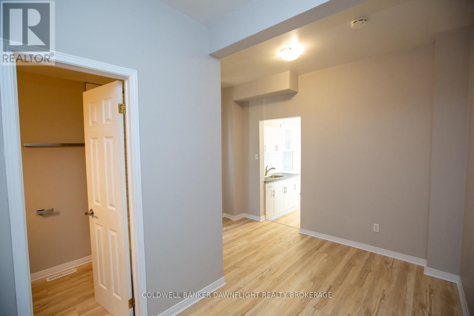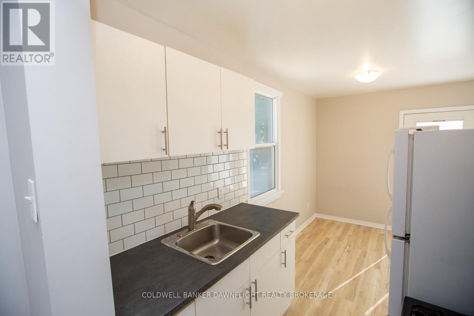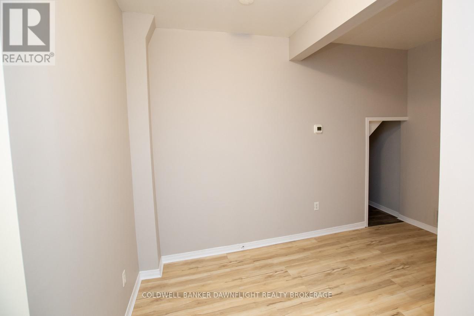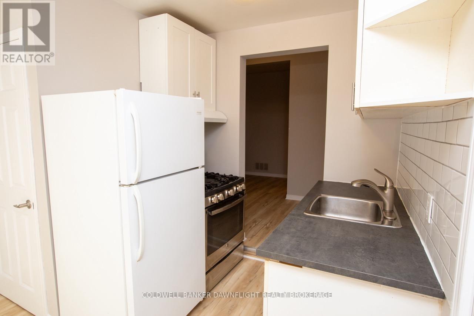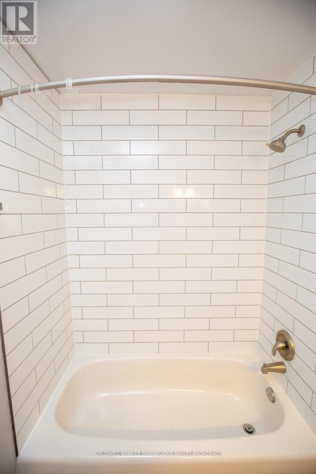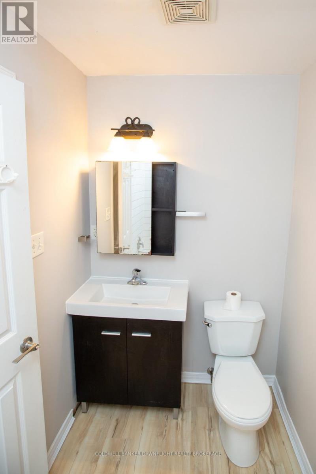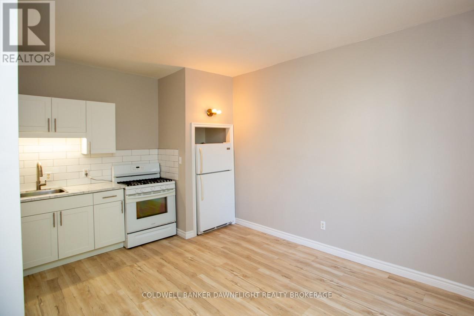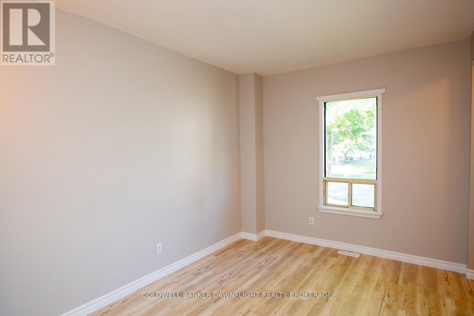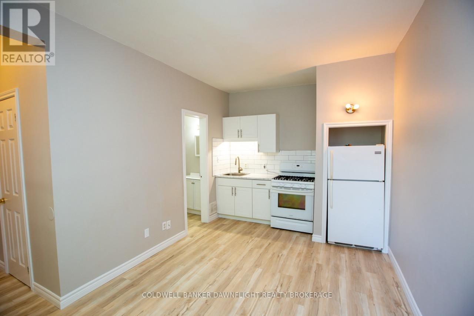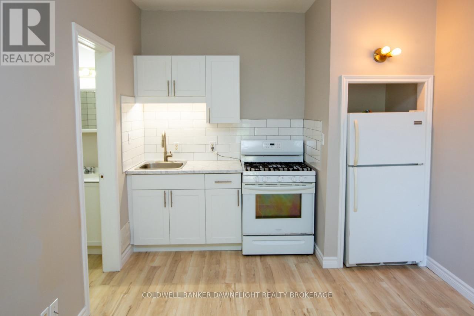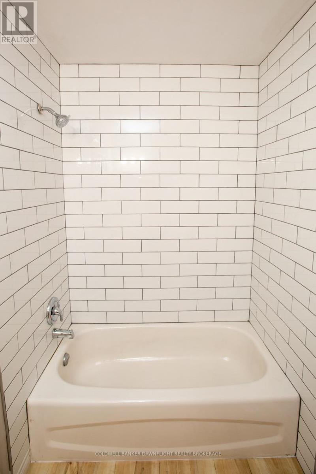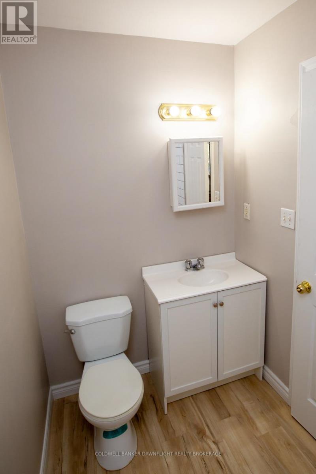458 Adelaide Street N London East, Ontario N6B 3H9
$499,999
Calling all investors! Introducing a true turn-key opportunity with consistent cash flow. The property features three self-contained units: a spacious 2-bedroom apartment upstairs, a 1-bedroom unit on the main floor, and a bachelor suite also on the main floor. Located in a high-demand rental area with easy access to shopping, schools, transit, and major amenities, this property attracts strong tenants and offers reliable income. A perfect choice for both new and seasoned investors looking to grow their portfolio in London's rental market. (id:50886)
Property Details
| MLS® Number | X12368527 |
| Property Type | Single Family |
| Community Name | East G |
| Amenities Near By | Hospital, Park, Place Of Worship, Public Transit |
| Equipment Type | Water Heater |
| Features | Lane, Carpet Free, In-law Suite |
| Parking Space Total | 3 |
| Rental Equipment Type | Water Heater |
| Structure | Deck |
Building
| Bathroom Total | 3 |
| Bedrooms Above Ground | 4 |
| Bedrooms Total | 4 |
| Age | 100+ Years |
| Appliances | Water Heater, Dryer, Stove, Washer, Refrigerator |
| Basement Development | Unfinished |
| Basement Type | N/a (unfinished) |
| Construction Style Attachment | Detached |
| Cooling Type | None |
| Exterior Finish | Vinyl Siding |
| Foundation Type | Block |
| Heating Fuel | Natural Gas |
| Heating Type | Forced Air |
| Stories Total | 2 |
| Size Interior | 1,100 - 1,500 Ft2 |
| Type | House |
| Utility Water | Municipal Water |
Parking
| No Garage |
Land
| Acreage | No |
| Land Amenities | Hospital, Park, Place Of Worship, Public Transit |
| Sewer | Sanitary Sewer |
| Size Irregular | 23.3 X 150 Acre |
| Size Total Text | 23.3 X 150 Acre |
| Zoning Description | Ac2 |
Rooms
| Level | Type | Length | Width | Dimensions |
|---|---|---|---|---|
| Second Level | Living Room | 3.3 m | 4.67 m | 3.3 m x 4.67 m |
| Second Level | Bedroom | 2.46 m | 3.84 m | 2.46 m x 3.84 m |
| Second Level | Bedroom 2 | 2.97 m | 2.12 m | 2.97 m x 2.12 m |
| Second Level | Bathroom | 2.41 m | 1.52 m | 2.41 m x 1.52 m |
| Main Level | Living Room | 2.97 m | 4.88 m | 2.97 m x 4.88 m |
| Main Level | Bathroom | 1.49 m | 3.05 m | 1.49 m x 3.05 m |
| Main Level | Living Room | 3.28 m | 2.26 m | 3.28 m x 2.26 m |
| Main Level | Kitchen | 2.11 m | 1.68 m | 2.11 m x 1.68 m |
| Main Level | Bedroom | 3.6 m | 3.98 m | 3.6 m x 3.98 m |
| Main Level | Bathroom | 1.4 m | 2.21 m | 1.4 m x 2.21 m |
https://www.realtor.ca/real-estate/28786530/458-adelaide-street-n-london-east-east-g-east-g
Contact Us
Contact us for more information
Janelle Cotterill
Salesperson
(519) 235-1449

