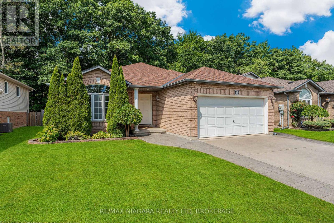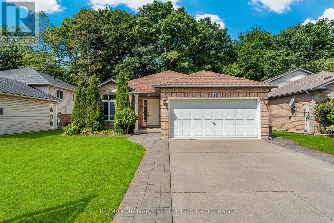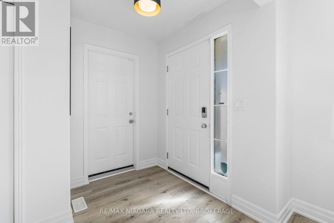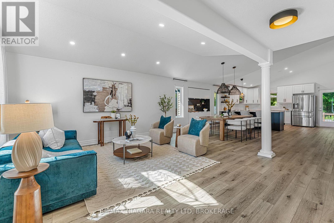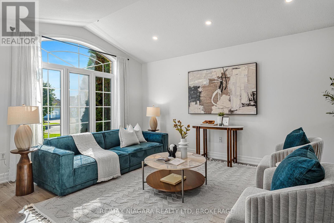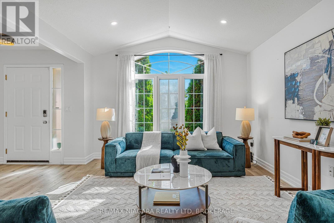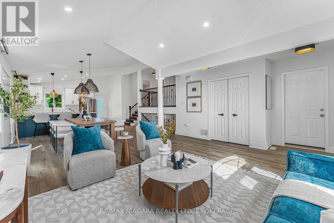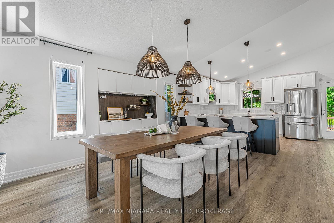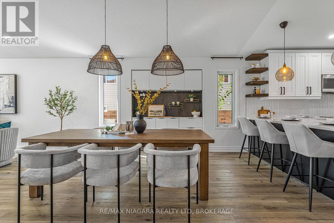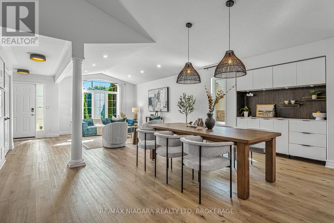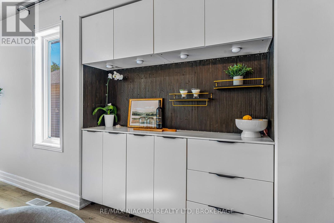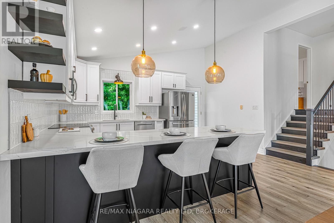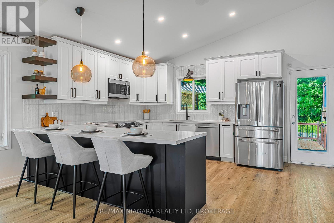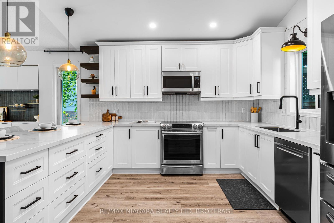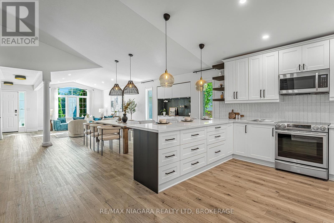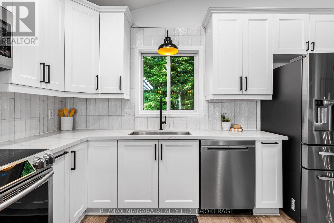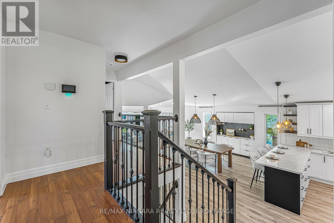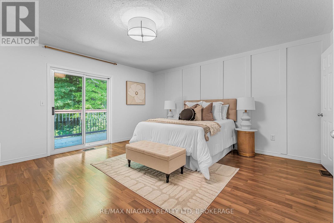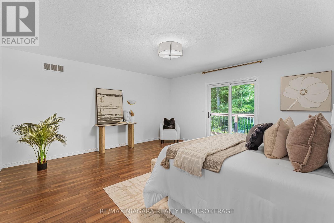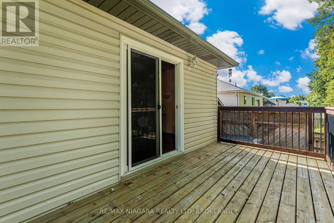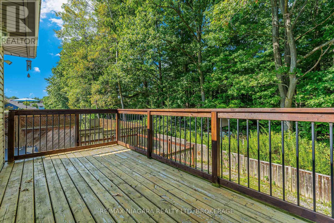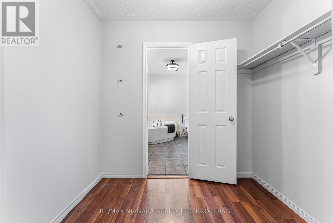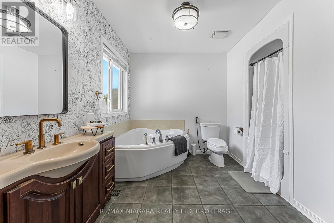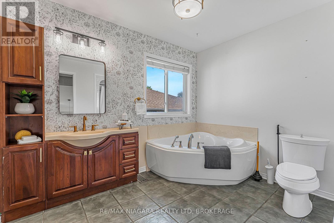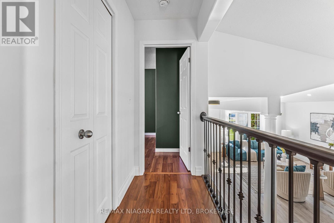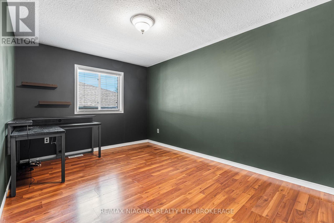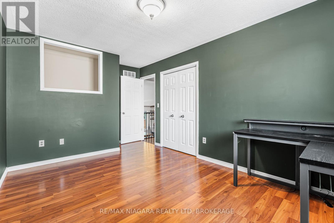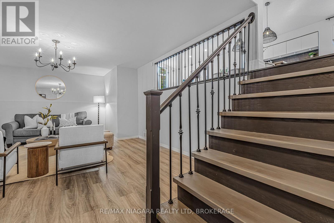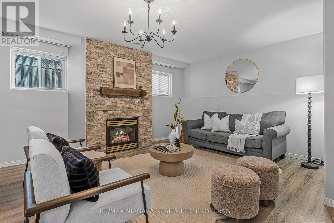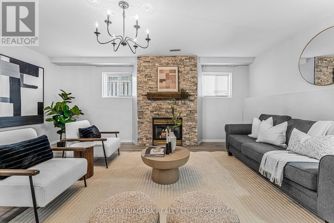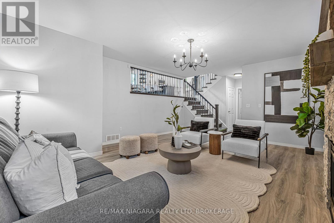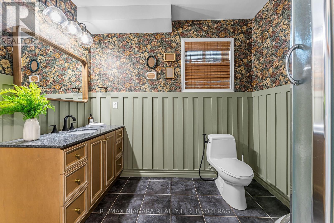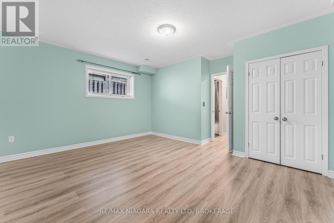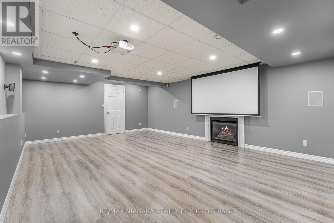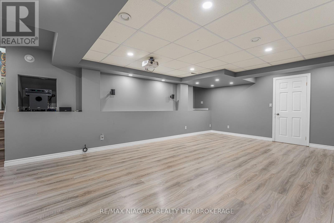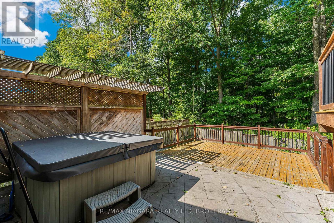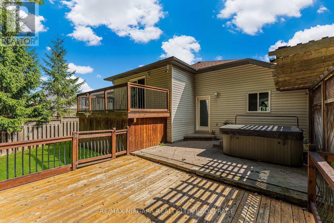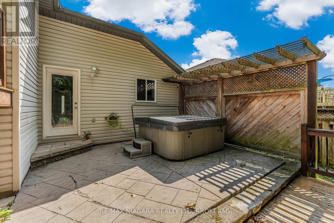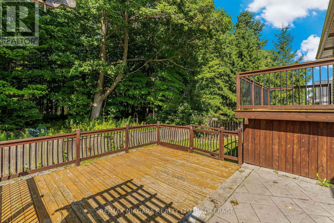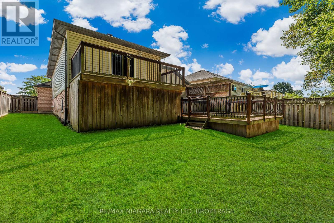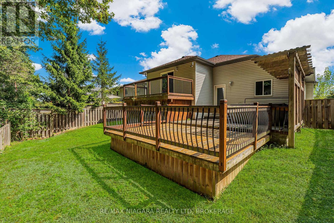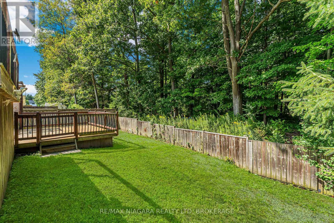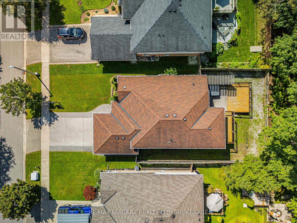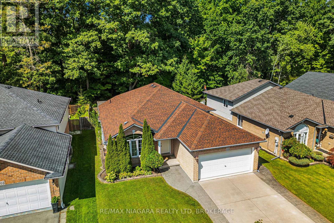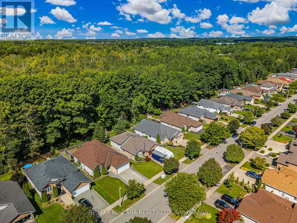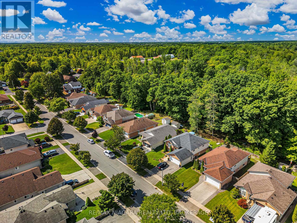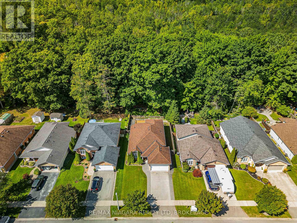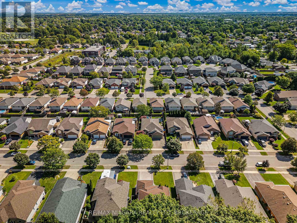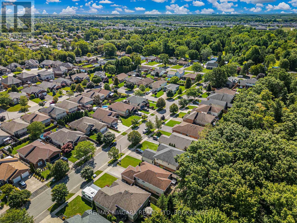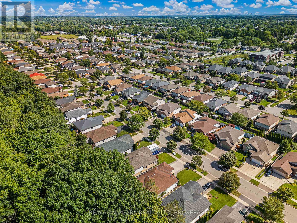113 Foxtail Avenue Welland, Ontario L3C 7J6
$774,900
Welcome to this beautifully updated 2+1 bedroom, 2-bath side-split on Welland's west side, offering nearly 2,500 sq. ft. of finished living space and a unique open side-split design that allows seamless flow throughout the upper, main, and lower levels. Backing onto a peaceful wooded ravine, this home has been extensively updated with a stunning kitchen remodel (2023) featuring quartz counters, new cabinets, backsplash, and a custom coffee bar, along with luxury vinyl plank flooring (2023), fresh paint, pot lights (2021), new stairs and railing (2024), and a new stove (2025). Bright open-concept living and dining areas are warmed by two gas fireplaces, while upstairs the primary bedroom offers a board-and-batten feature wall (2023) and its own private balcony overlooking the ravine. The backyard is ideal for entertaining with a hot tub, patio, and deck, and the finished basement includes a full home theatre, gym space, and cold room. A two-car garage with built-in cabinetry and counters adds extra functionality. Just a short walk to Maple Park with its Olympic-size pool, splash pad, playground, and sports courts and minutes to Seaway Mall, trails, and other parks, this location makes everyday living easy. Surrounded by great schools from multiple boards and less than 30 minutes from Niagara Falls, St. Catharines, and Port Colborne, this home is truly move-in ready and one you'll love to call your own. (id:50886)
Property Details
| MLS® Number | X12368689 |
| Property Type | Single Family |
| Community Name | 770 - West Welland |
| Amenities Near By | Park, Schools |
| Community Features | School Bus |
| Equipment Type | Water Heater |
| Features | Ravine |
| Parking Space Total | 6 |
| Rental Equipment Type | Water Heater |
| Structure | Deck, Patio(s) |
Building
| Bathroom Total | 2 |
| Bedrooms Above Ground | 2 |
| Bedrooms Below Ground | 1 |
| Bedrooms Total | 3 |
| Amenities | Fireplace(s) |
| Appliances | Hot Tub, Dishwasher, Dryer, Home Theatre, Alarm System, Stove, Washer, Refrigerator |
| Basement Development | Finished |
| Basement Type | Full (finished) |
| Construction Style Attachment | Detached |
| Construction Style Split Level | Sidesplit |
| Cooling Type | Central Air Conditioning |
| Exterior Finish | Brick, Aluminum Siding |
| Fire Protection | Security System |
| Fireplace Present | Yes |
| Fireplace Total | 2 |
| Flooring Type | Laminate |
| Foundation Type | Poured Concrete |
| Heating Fuel | Natural Gas |
| Heating Type | Forced Air |
| Size Interior | 1,100 - 1,500 Ft2 |
| Type | House |
| Utility Water | Municipal Water |
Parking
| Attached Garage | |
| Garage |
Land
| Acreage | No |
| Land Amenities | Park, Schools |
| Sewer | Sanitary Sewer |
| Size Depth | 117 Ft ,10 In |
| Size Frontage | 50 Ft ,9 In |
| Size Irregular | 50.8 X 117.9 Ft |
| Size Total Text | 50.8 X 117.9 Ft |
| Zoning Description | Rl1 |
Rooms
| Level | Type | Length | Width | Dimensions |
|---|---|---|---|---|
| Second Level | Primary Bedroom | 5.03 m | 4.79 m | 5.03 m x 4.79 m |
| Second Level | Bedroom 2 | 3.02 m | 4.17 m | 3.02 m x 4.17 m |
| Basement | Recreational, Games Room | 6.35 m | 7.47 m | 6.35 m x 7.47 m |
| Basement | Laundry Room | 2.69 m | 4.76 m | 2.69 m x 4.76 m |
| Basement | Other | 5.56 m | 2.84 m | 5.56 m x 2.84 m |
| Lower Level | Bedroom 3 | 4.62 m | 4.86 m | 4.62 m x 4.86 m |
| Lower Level | Family Room | 6.02 m | 4.84 m | 6.02 m x 4.84 m |
| Main Level | Dining Room | 5.61 m | 3.68 m | 5.61 m x 3.68 m |
| Main Level | Kitchen | 4.99 m | 4.54 m | 4.99 m x 4.54 m |
| Main Level | Living Room | 5.76 m | 4.45 m | 5.76 m x 4.45 m |
https://www.realtor.ca/real-estate/28786906/113-foxtail-avenue-welland-west-welland-770-west-welland
Contact Us
Contact us for more information
Jonathan Hamp
Salesperson
5627 Main St
Niagara Falls, Ontario L2G 5Z3
(905) 356-9600
(905) 374-0241
www.remaxniagara.ca/
Jas Sarai
Salesperson
5627 Main St
Niagara Falls, Ontario L2G 5Z3
(905) 356-9600
(905) 374-0241
www.remaxniagara.ca/

