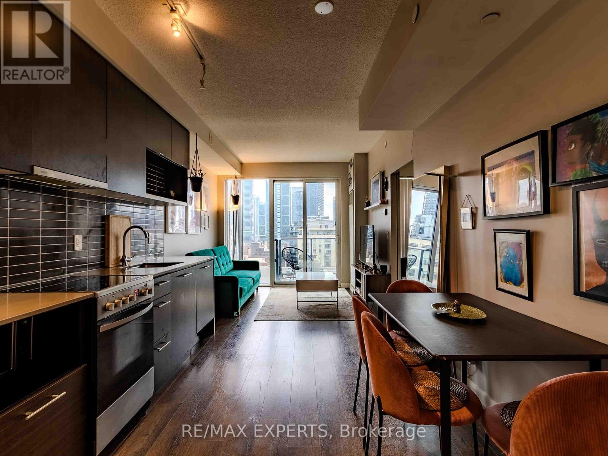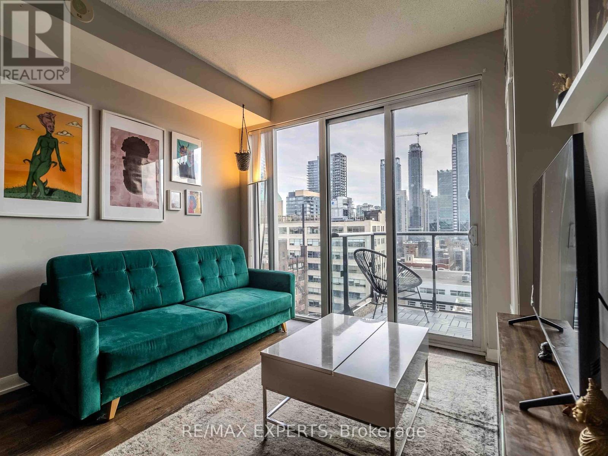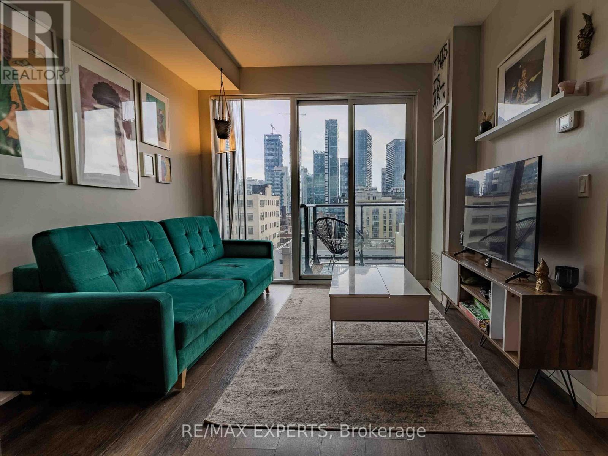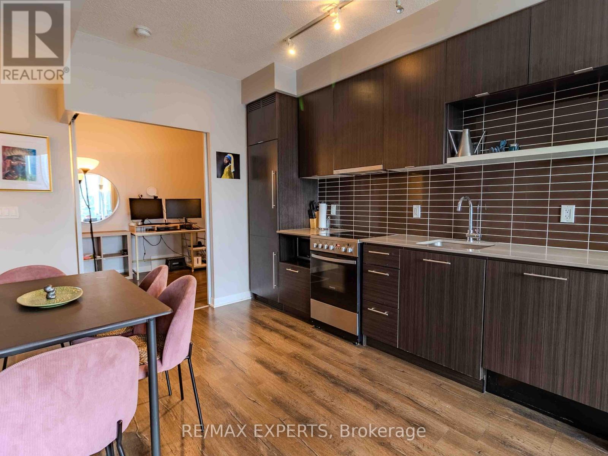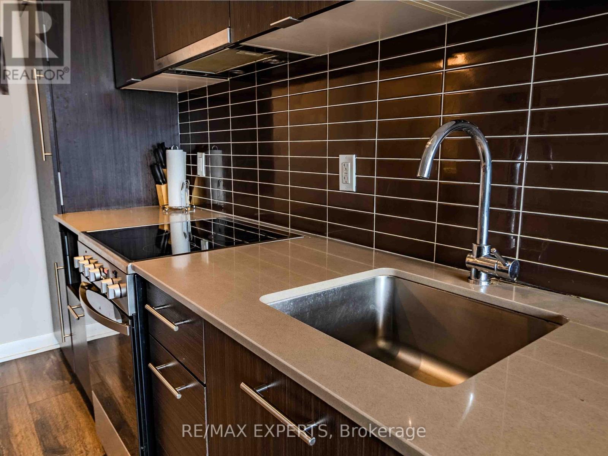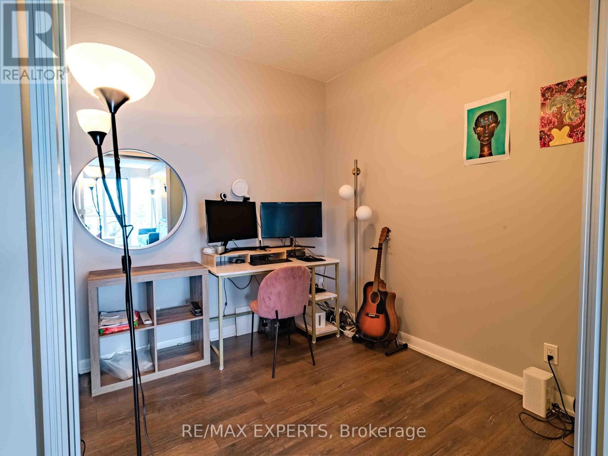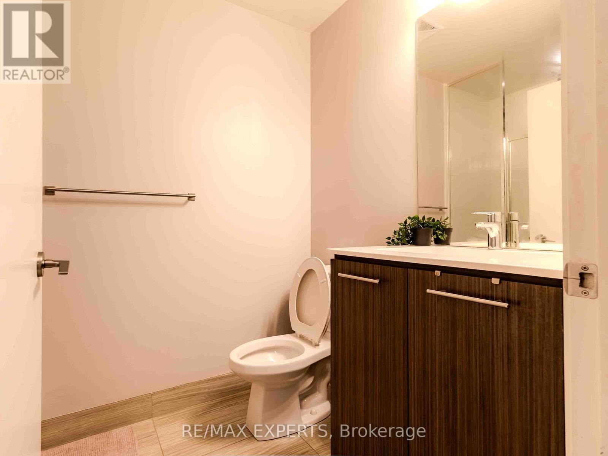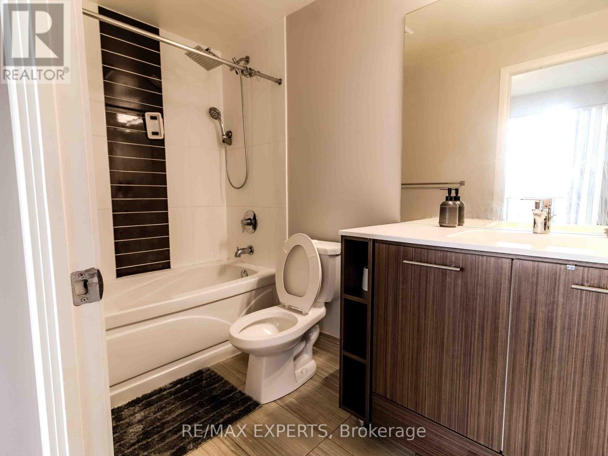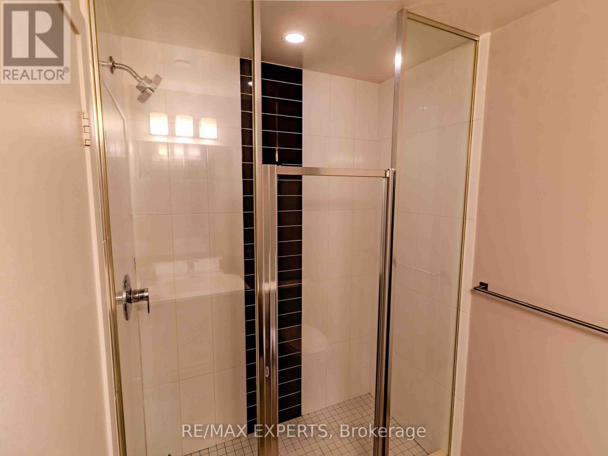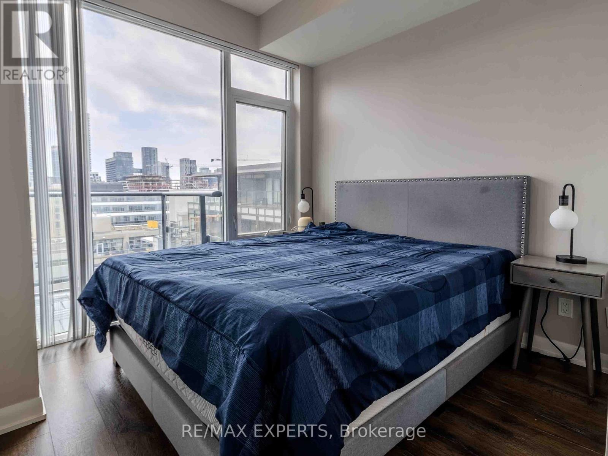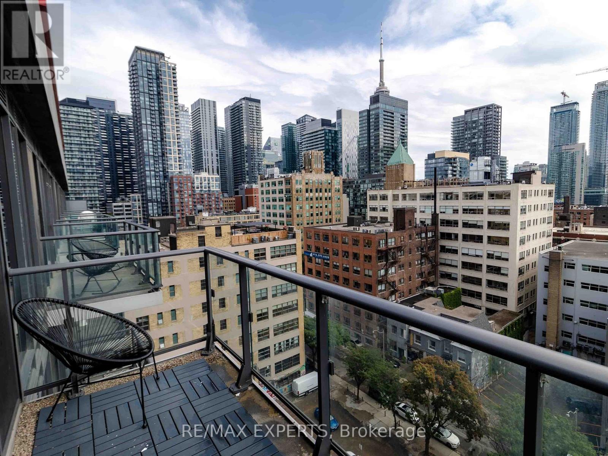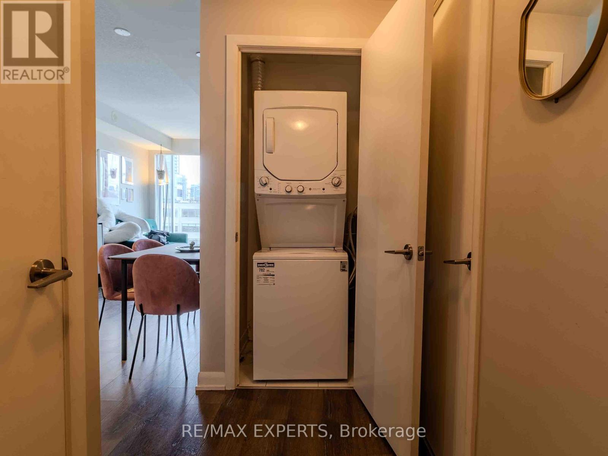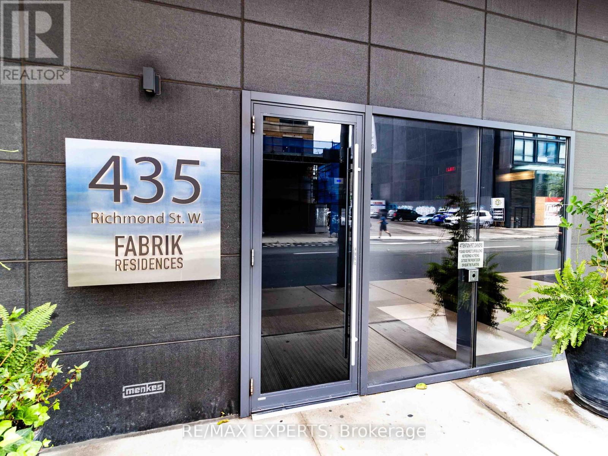1109 - 435 Richmond Street W Toronto, Ontario M5V 1Y1
2 Bedroom
2 Bathroom
600 - 699 ft2
Central Air Conditioning
Forced Air
$3,000 Monthly
Fabrik Residences - Rarely available Split 2 Bed 2 Bath with Unobstructed Southern View in the Heart of Downtown! Features 2 generous size bedrooms, bright open-concept suite with floor-to-ceiling windows, private balcony, sleek kitchen with quartz counters + stainless steel appliances, modern bath, and in-suite laundry. Enjoy concierge, gym, rooftop terrace & more -steps to King/Queen West, dining, transit & entertainment! (id:50886)
Property Details
| MLS® Number | C12367946 |
| Property Type | Single Family |
| Community Name | Waterfront Communities C1 |
| Community Features | Pet Restrictions |
| Features | Balcony, In Suite Laundry |
Building
| Bathroom Total | 2 |
| Bedrooms Above Ground | 2 |
| Bedrooms Total | 2 |
| Age | 6 To 10 Years |
| Appliances | Oven - Built-in |
| Cooling Type | Central Air Conditioning |
| Exterior Finish | Concrete |
| Flooring Type | Laminate |
| Heating Fuel | Natural Gas |
| Heating Type | Forced Air |
| Size Interior | 600 - 699 Ft2 |
| Type | Apartment |
Parking
| No Garage |
Land
| Acreage | No |
Rooms
| Level | Type | Length | Width | Dimensions |
|---|---|---|---|---|
| Main Level | Living Room | 3.09 m | 3.09 m | 3.09 m x 3.09 m |
| Main Level | Dining Room | 3.09 m | 3.09 m | 3.09 m x 3.09 m |
| Main Level | Kitchen | 2.95 m | 3.42 m | 2.95 m x 3.42 m |
| Main Level | Primary Bedroom | 2.8 m | 3.35 m | 2.8 m x 3.35 m |
| Main Level | Bedroom 2 | 2.63 m | 2.42 m | 2.63 m x 2.42 m |
Contact Us
Contact us for more information
Amen Osayande
Salesperson
RE/MAX Experts
277 Cityview Blvd Unit 16
Vaughan, Ontario L4H 5A4
277 Cityview Blvd Unit 16
Vaughan, Ontario L4H 5A4
(905) 499-8800
www.remaxexperts.ca/

