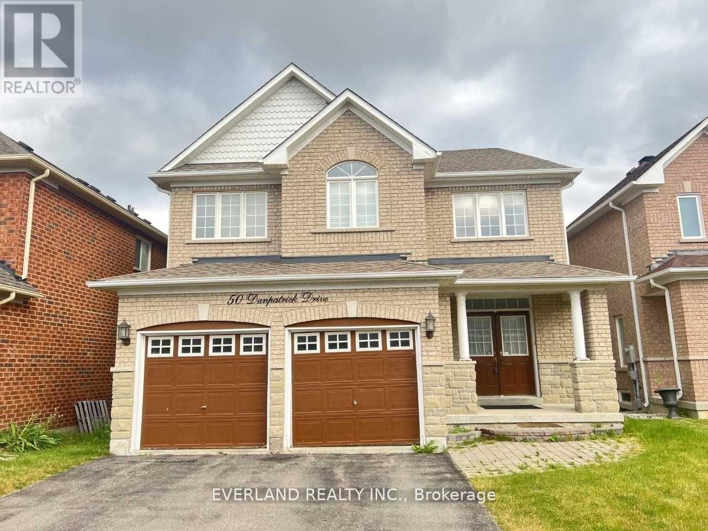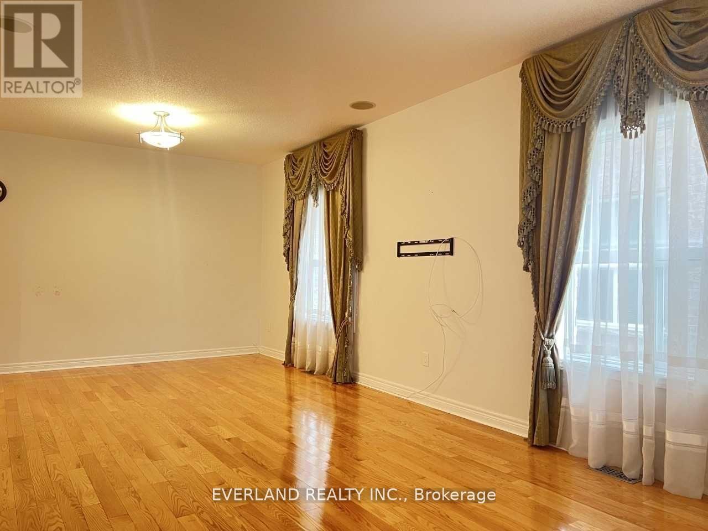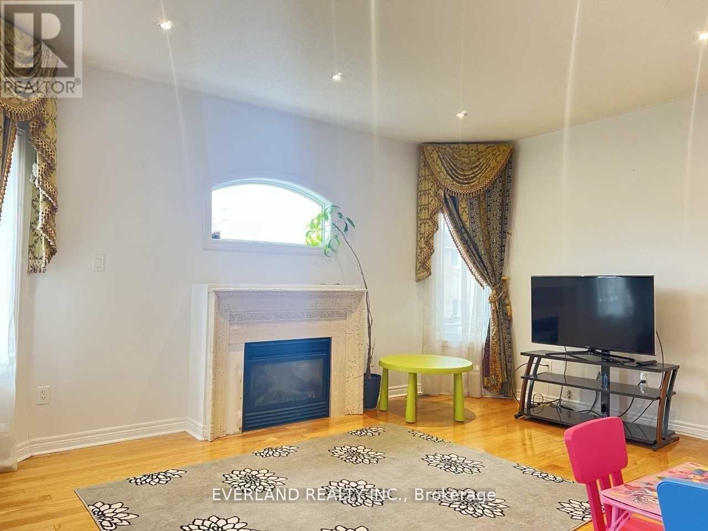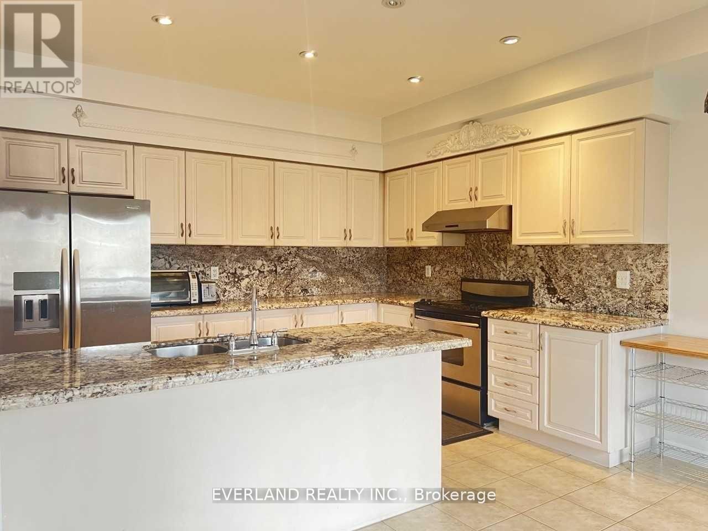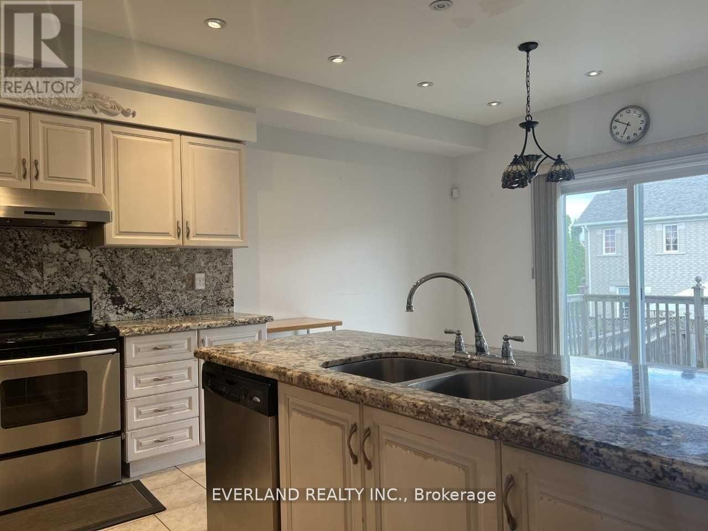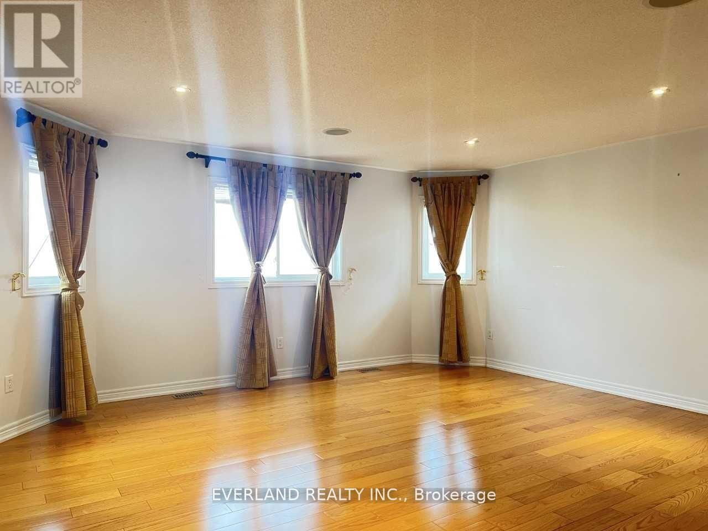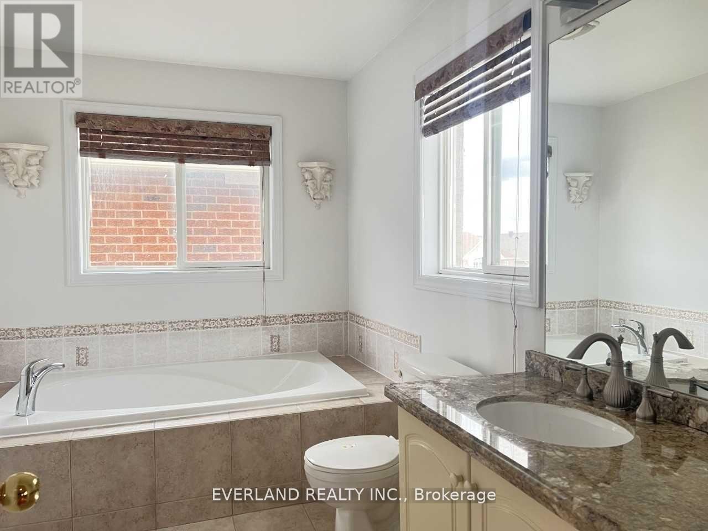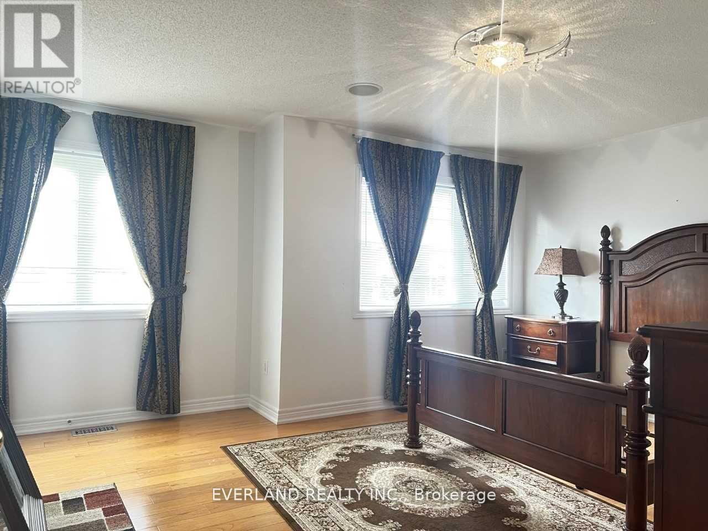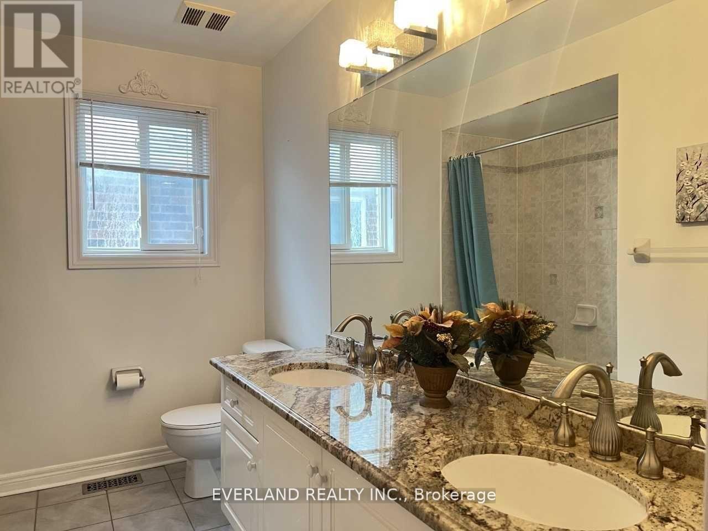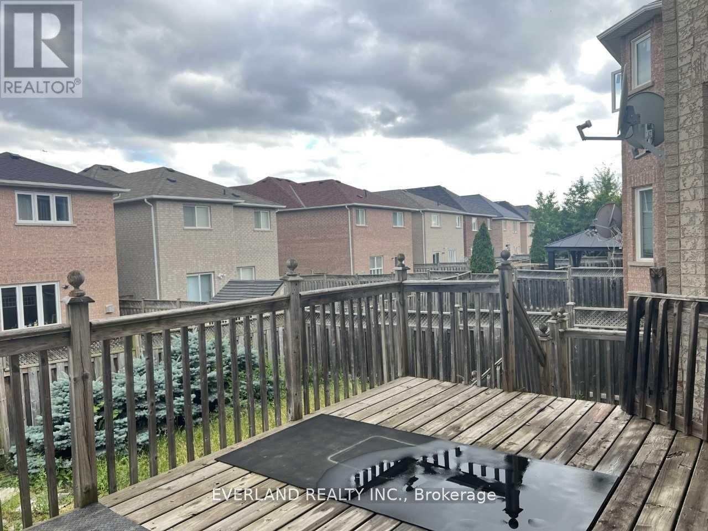50 Danpatrick Drive Richmond Hill, Ontario L4S 2S7
5 Bedroom
5 Bathroom
2,500 - 3,000 ft2
Fireplace
Central Air Conditioning
Forced Air
$4,300 Monthly
Gorgeous 4 Bedroom Detached Home In "Rouge Woods" Community, Located On Quite Street, Top Ranking Richmond Green S.S Zone, Double Entrance Doors, Functional Layout, Very Bright & Spacious, Hardwood Floor Through-Out, Open Concept Kitchen With Breakfast Area, Granite Counter Top, Walk Out To Large Deck, Fully Fenced Yard. Close To All Amenities, Minutes To Highway 404. (id:50886)
Property Details
| MLS® Number | N12369026 |
| Property Type | Single Family |
| Community Name | Rouge Woods |
| Parking Space Total | 4 |
Building
| Bathroom Total | 5 |
| Bedrooms Above Ground | 4 |
| Bedrooms Below Ground | 1 |
| Bedrooms Total | 5 |
| Appliances | Garage Door Opener Remote(s), Dishwasher, Dryer, Stove, Washer, Window Coverings, Refrigerator |
| Basement Development | Finished |
| Basement Type | N/a (finished) |
| Construction Style Attachment | Detached |
| Cooling Type | Central Air Conditioning |
| Exterior Finish | Brick |
| Fireplace Present | Yes |
| Flooring Type | Laminate, Hardwood, Ceramic |
| Foundation Type | Concrete |
| Half Bath Total | 1 |
| Heating Fuel | Natural Gas |
| Heating Type | Forced Air |
| Stories Total | 2 |
| Size Interior | 2,500 - 3,000 Ft2 |
| Type | House |
| Utility Water | Municipal Water |
Parking
| Garage |
Land
| Acreage | No |
| Sewer | Sanitary Sewer |
Rooms
| Level | Type | Length | Width | Dimensions |
|---|---|---|---|---|
| Second Level | Primary Bedroom | 5.43 m | 5.01 m | 5.43 m x 5.01 m |
| Second Level | Bedroom 2 | 3.96 m | 3.35 m | 3.96 m x 3.35 m |
| Second Level | Bedroom 3 | 4.27 m | 3.35 m | 4.27 m x 3.35 m |
| Second Level | Bedroom 4 | 4.6 m | 4.45 m | 4.6 m x 4.45 m |
| Basement | Recreational, Games Room | 9.75 m | 3.35 m | 9.75 m x 3.35 m |
| Ground Level | Living Room | 7.38 m | 3.66 m | 7.38 m x 3.66 m |
| Ground Level | Dining Room | 7.38 m | 3.66 m | 7.38 m x 3.66 m |
| Ground Level | Kitchen | 3.84 m | 3.05 m | 3.84 m x 3.05 m |
| Ground Level | Eating Area | 3.84 m | 2.74 m | 3.84 m x 2.74 m |
| Ground Level | Family Room | 5.06 m | 3.69 m | 5.06 m x 3.69 m |
Contact Us
Contact us for more information
Yan Zhao
Broker
Everland Realty Inc.
350 Hwy 7 East #ph1
Richmond Hill, Ontario L4B 3N2
350 Hwy 7 East #ph1
Richmond Hill, Ontario L4B 3N2
(905) 597-8165
(905) 597-8167
Max Xia
Broker
Everland Realty Inc.
350 Hwy 7 East #ph1
Richmond Hill, Ontario L4B 3N2
350 Hwy 7 East #ph1
Richmond Hill, Ontario L4B 3N2
(905) 597-8165
(905) 597-8167

