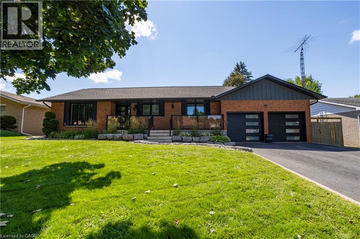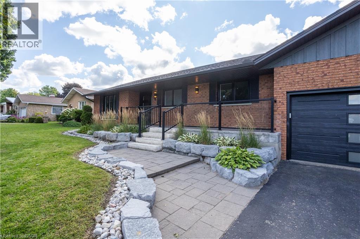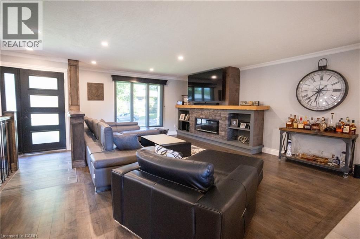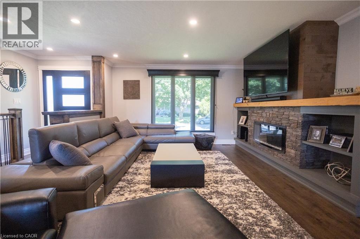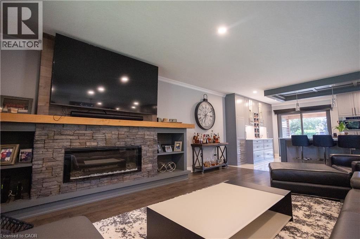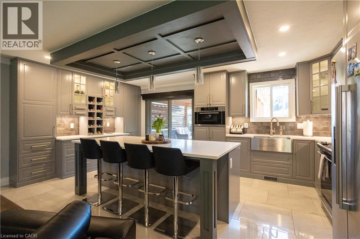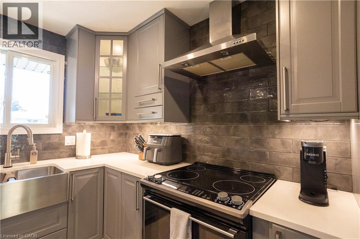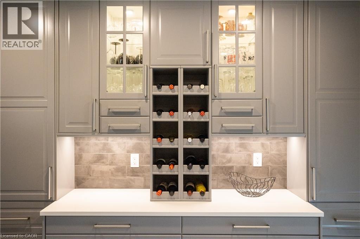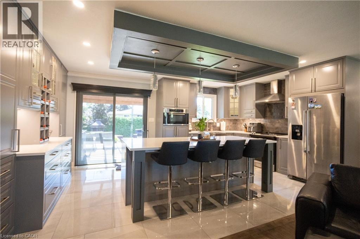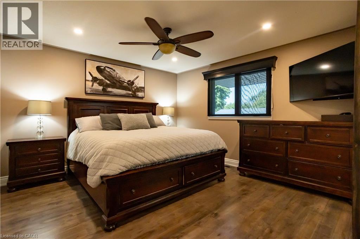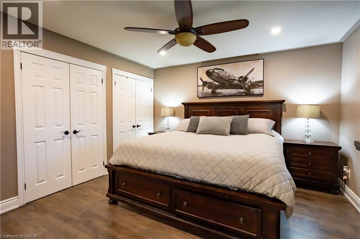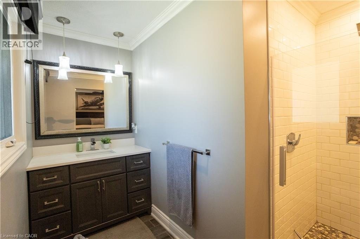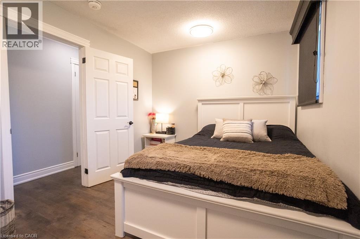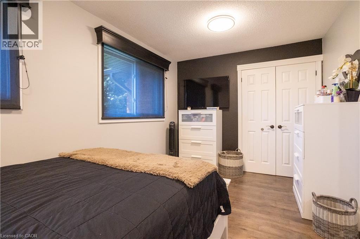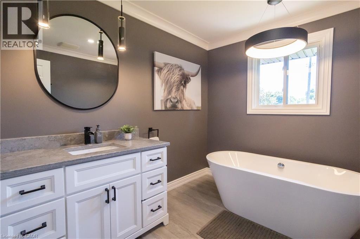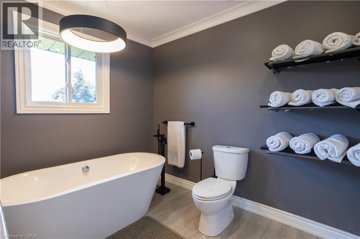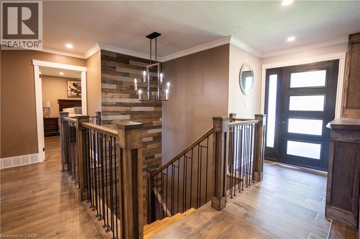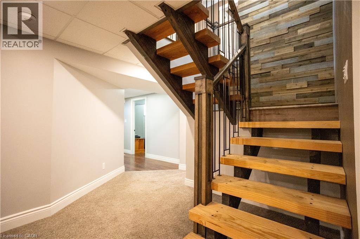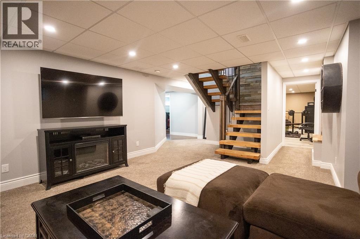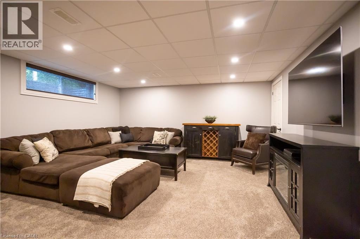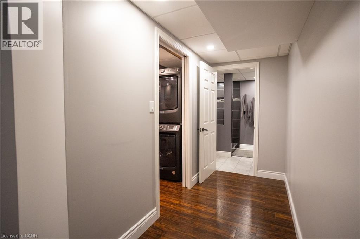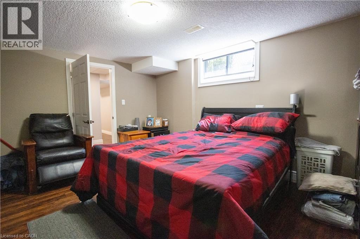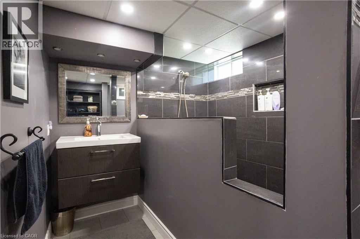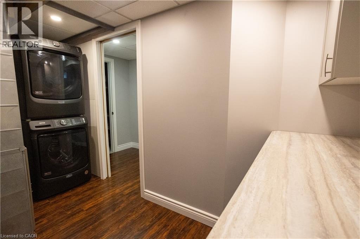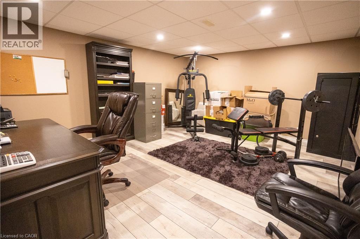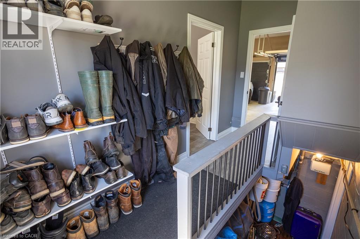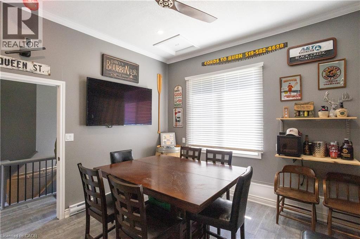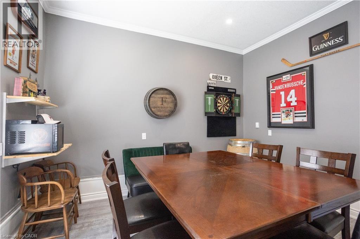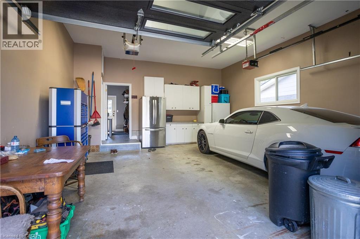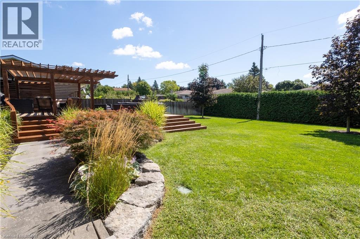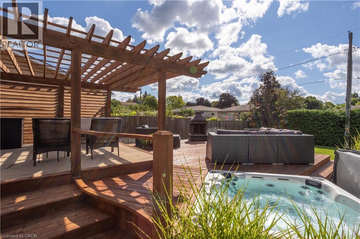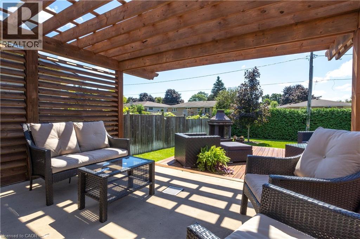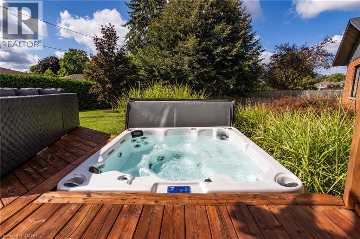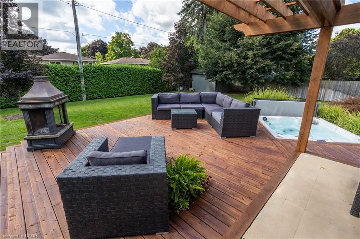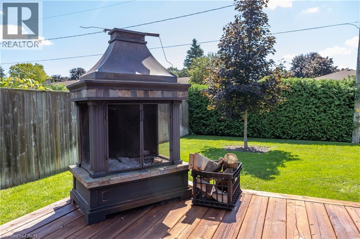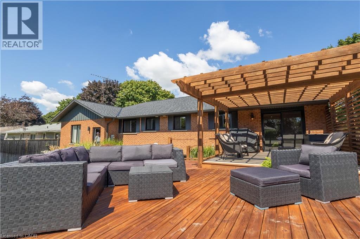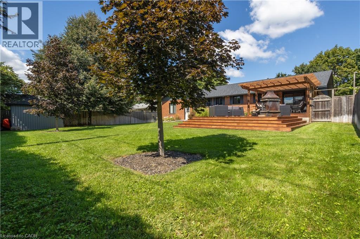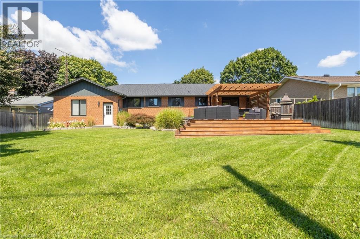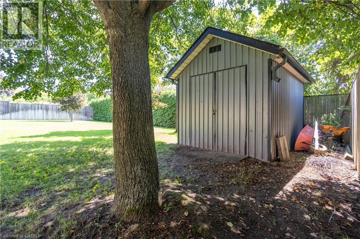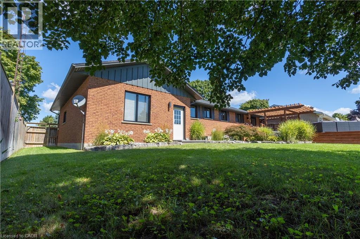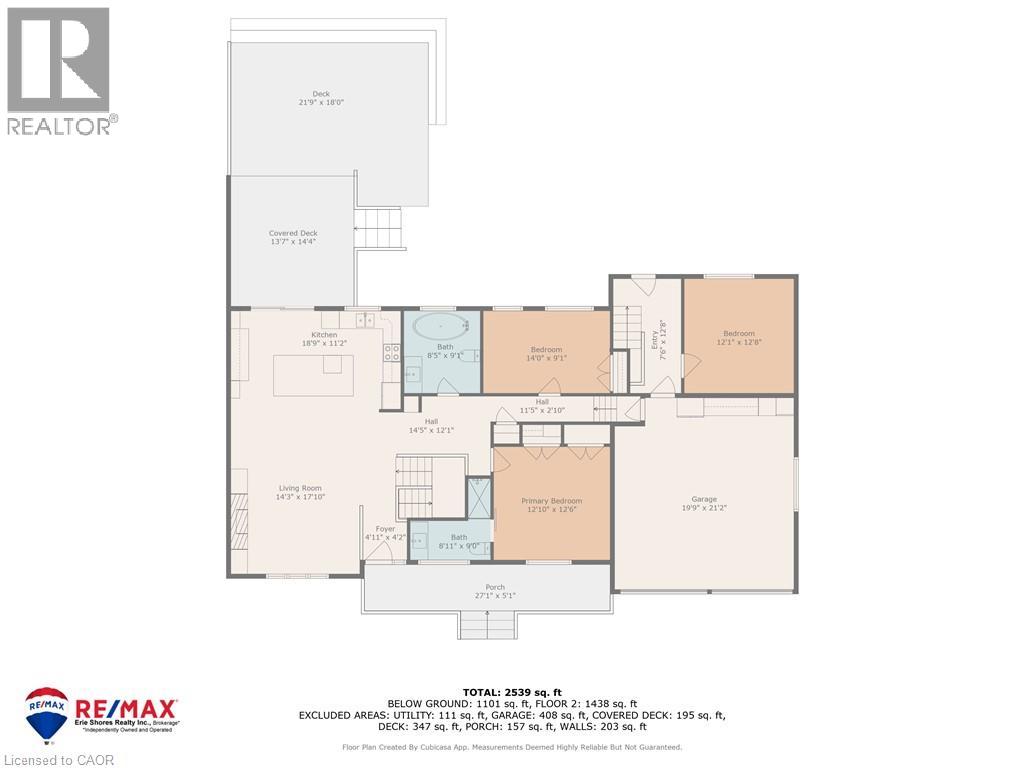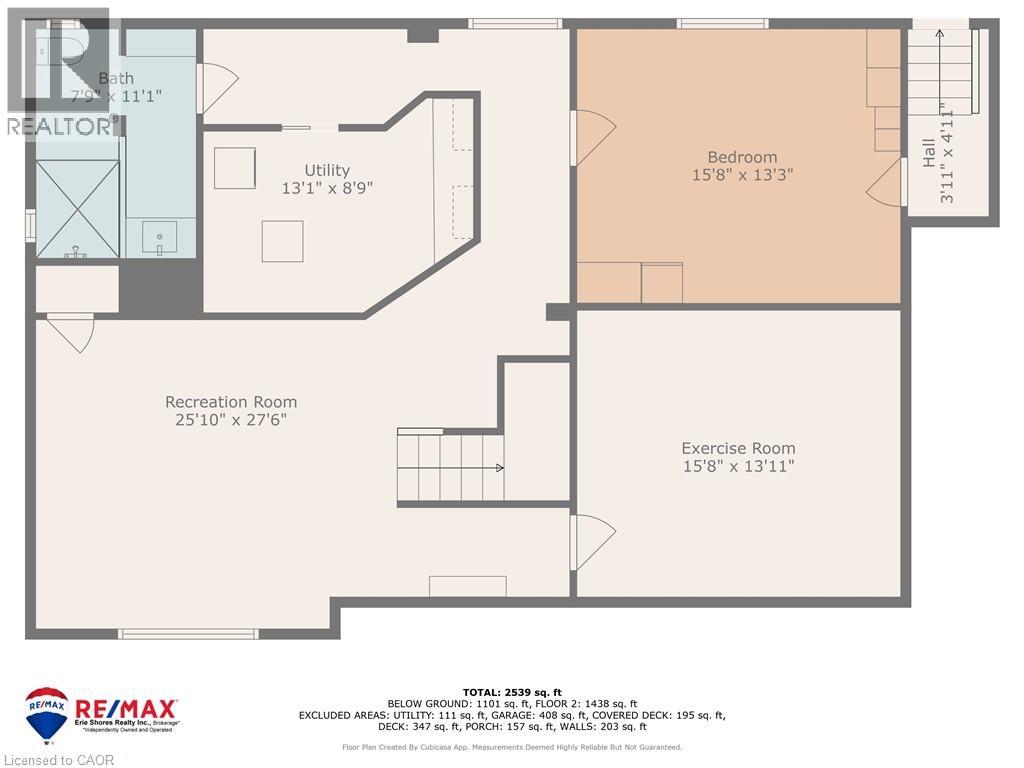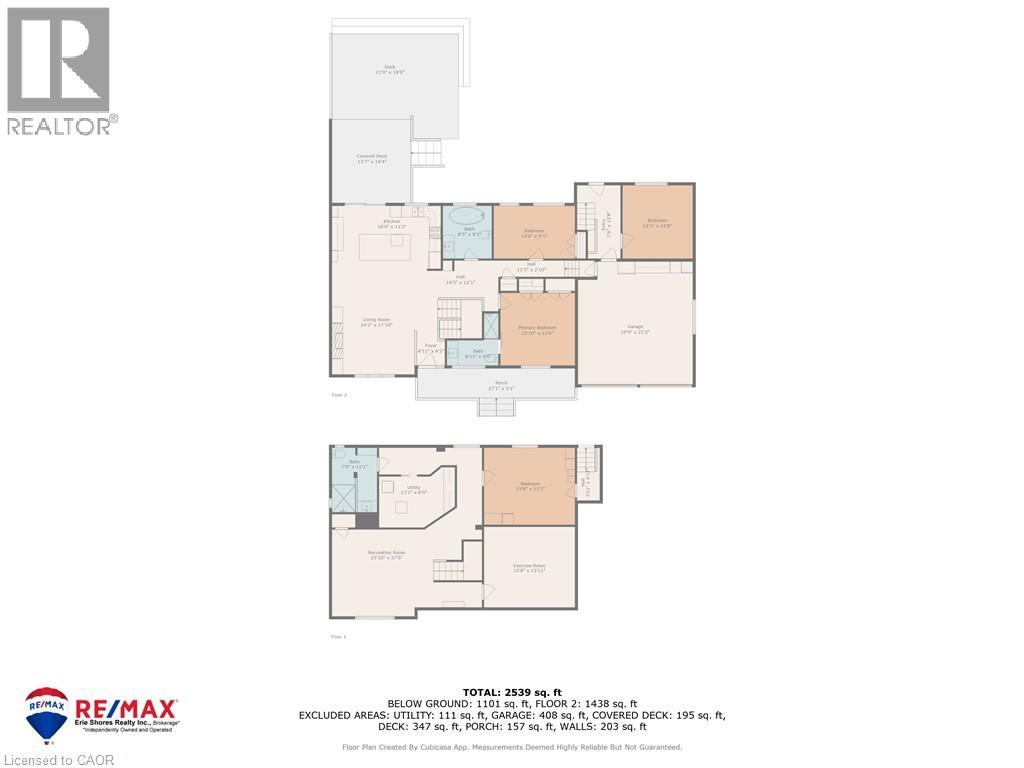96 Second Avenue Delhi, Ontario N4B 1E5
$799,000
Welcome to 96 Second Ave – A fully renovated brick bungalow in an established neighborhood. Offering 3+1 bedrooms and 3 baths, this turn-key home has been modernized top to bottom. The main floor features a stunning custom kitchen with quartz countertops, open-concept living area with built-in cabinetry, with hard maple floors & tile. The spacious primary bedroom includes ample closet space and a 3-pc ensuite. A new custom staircase leads to the fully finished basement with a large bedroom (private garage stair access), full bath with a custom shower. There is a separate room in the garage ideal for an additional bedroom, in-law suite, or hobby area. Step right through the kitchen onto the private backyard deck, perfect for hosting family and friends. The fenced yard features a multi-level deck with built-in BBQ space, a recessed hot tub, cozy firepit area, and a large shed for storage. A sandpoint well supplies the in-ground sprinkler system. With all major updates complete — windows, doors, electrical, plumbing, and finishes—this home is truly move-in ready. (id:50886)
Property Details
| MLS® Number | 40764222 |
| Property Type | Single Family |
| Amenities Near By | Park, Place Of Worship, Schools, Shopping |
| Communication Type | Fiber |
| Community Features | Community Centre |
| Features | Paved Driveway |
| Parking Space Total | 6 |
Building
| Bathroom Total | 3 |
| Bedrooms Above Ground | 3 |
| Bedrooms Below Ground | 1 |
| Bedrooms Total | 4 |
| Appliances | Dishwasher, Dryer, Microwave, Refrigerator, Stove, Washer, Hood Fan, Window Coverings |
| Architectural Style | Bungalow |
| Basement Development | Finished |
| Basement Type | Full (finished) |
| Construction Style Attachment | Detached |
| Cooling Type | Central Air Conditioning |
| Exterior Finish | Brick, Shingles |
| Heating Type | Forced Air |
| Stories Total | 1 |
| Size Interior | 2,539 Ft2 |
| Type | House |
| Utility Water | Municipal Water |
Parking
| Attached Garage |
Land
| Acreage | No |
| Land Amenities | Park, Place Of Worship, Schools, Shopping |
| Landscape Features | Landscaped |
| Sewer | Municipal Sewage System |
| Size Depth | 127 Ft |
| Size Frontage | 80 Ft |
| Size Total Text | Under 1/2 Acre |
| Zoning Description | R1 |
Rooms
| Level | Type | Length | Width | Dimensions |
|---|---|---|---|---|
| Basement | 3pc Bathroom | Measurements not available | ||
| Basement | Bedroom | 15'8'' x 12'6'' | ||
| Main Level | 3pc Bathroom | Measurements not available | ||
| Main Level | 3pc Bathroom | Measurements not available | ||
| Main Level | Bedroom | 12'1'' x 12'8'' | ||
| Main Level | Bedroom | 14'0'' x 9'1'' | ||
| Main Level | Bedroom | 12'10'' x 12'6'' |
https://www.realtor.ca/real-estate/28787642/96-second-avenue-delhi
Contact Us
Contact us for more information
Matt Devos
Salesperson
274 James Street
Delhi, Ontario N4B 2Z6
(519) 582-0055
(519) 426-2424
www.simcoerealty.com/

