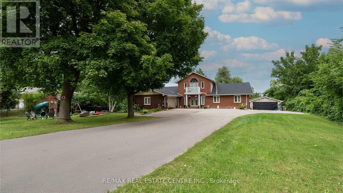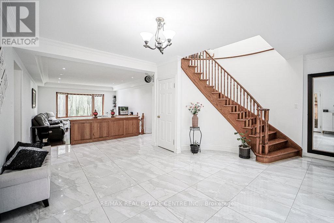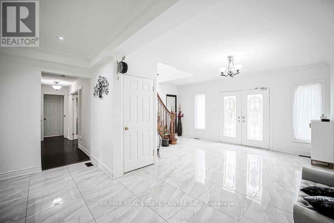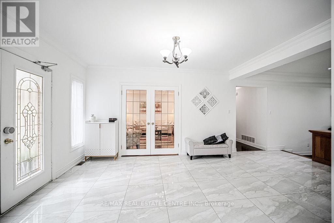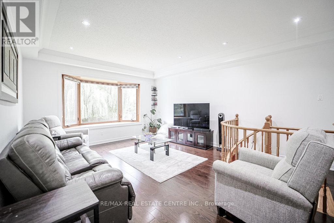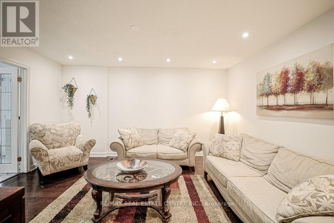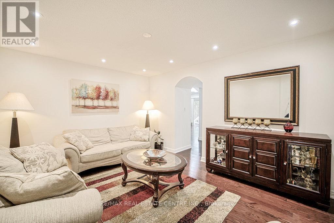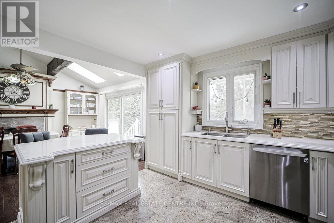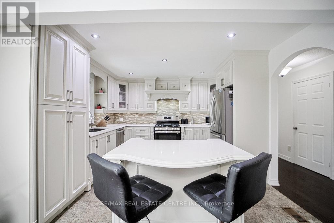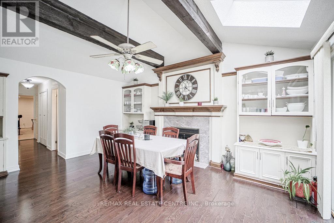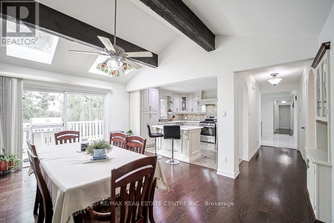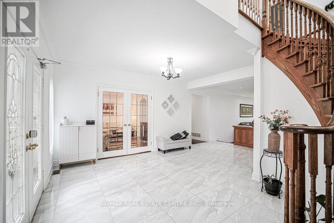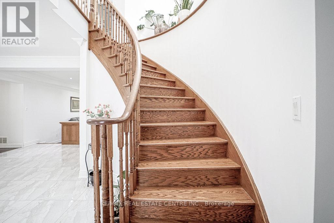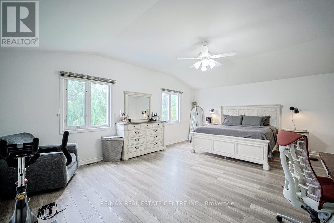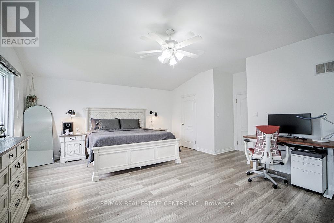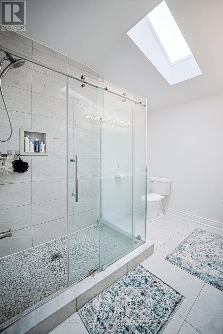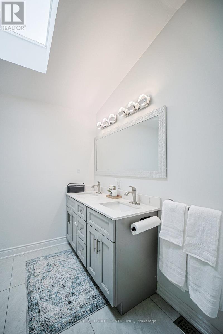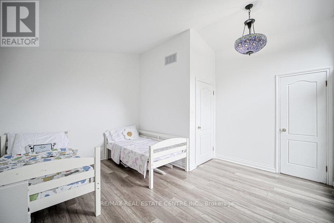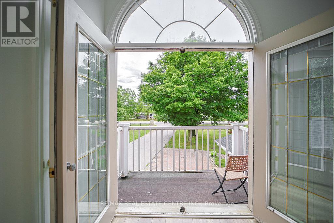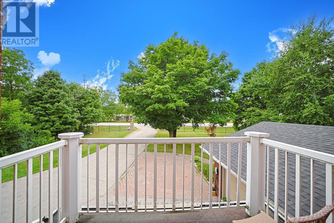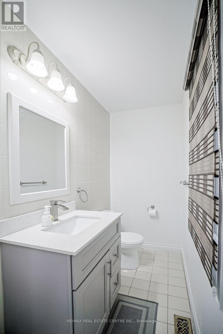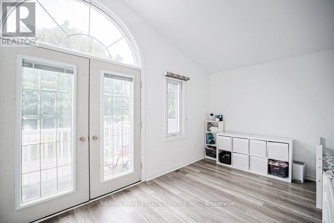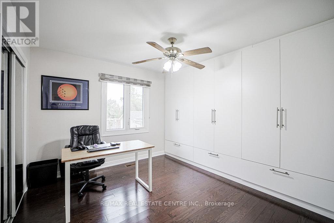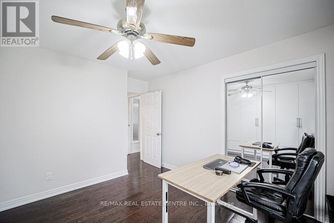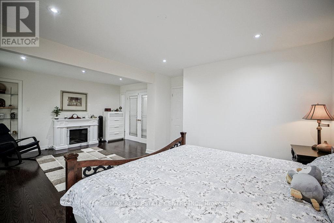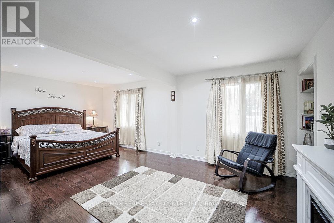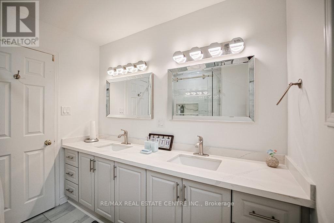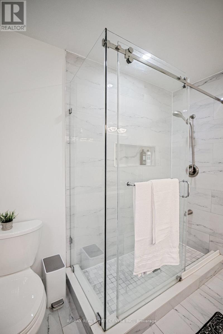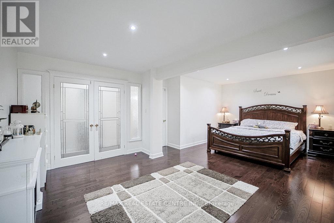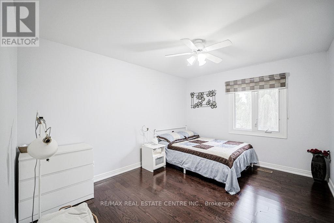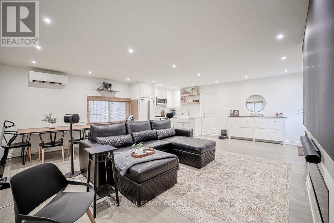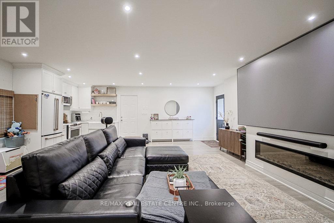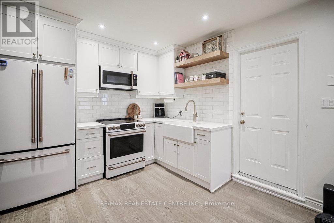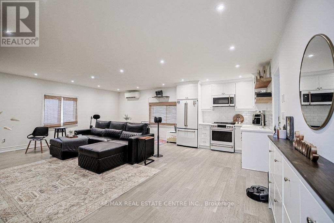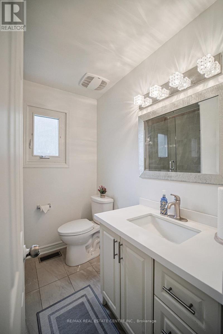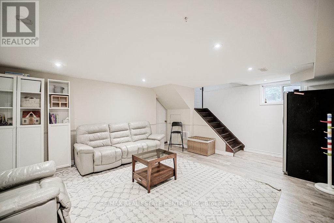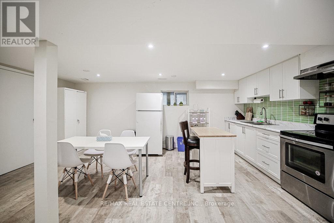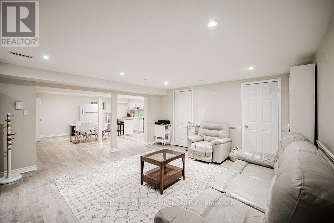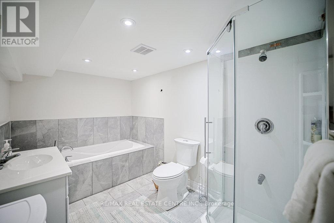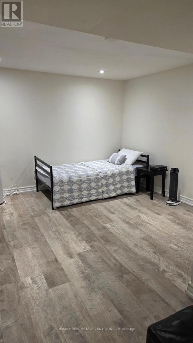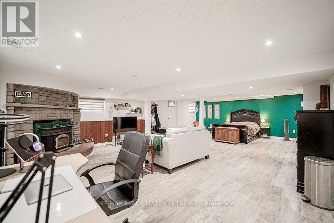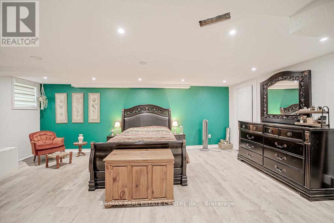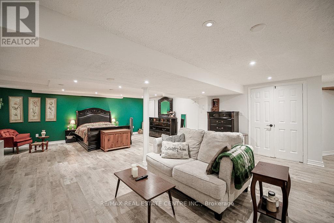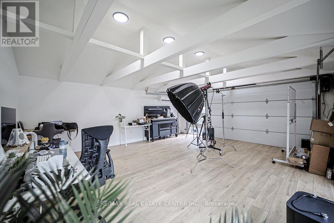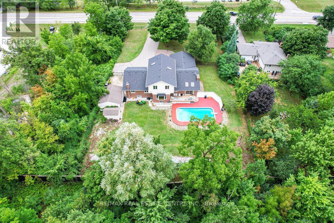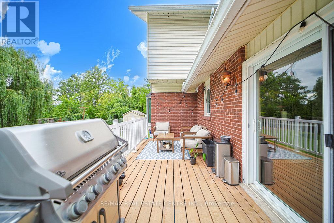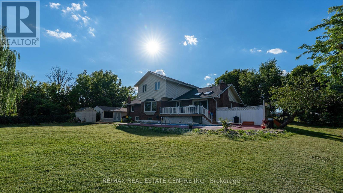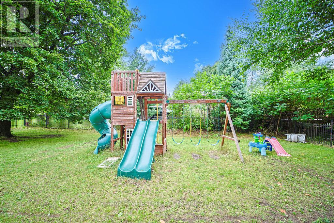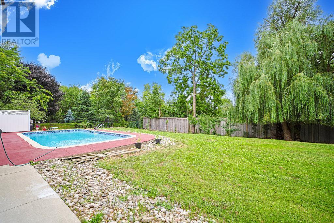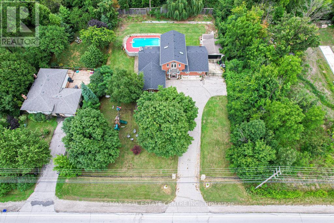7750 No. 5 Side Road Milton, Ontario L9T 2X8
$2,299,900
Welcome to a remarkable countryside retreat within the city where space, privacy & income opportunity come together. Perfectly situated on a rare .63-acre lot across from a golf course, this fully upgraded estate offers over 6,200 sq ft of living space designed to adapt to your family's needs today & in the future. Just 5 minutes from downtown Milton & 2 km from Hwy 401, it provides the serenity of country living with unmatched city convenience. Inside, the home features 6+2 bedrooms and 6 bathrooms, freshly painted & extensively renovated with over $200,000+ spent on upgrades. The main level showcases hardwood flooring, 24x24 porcelain tiles & a custom chefs kitchen with Quartz countertops and modern finishes. Thoughtfully designed for families & multi-generational living, the property includes 2 kitchens on the main level and 1 in the basement. With two separate basement entrances, this layout creates excellent rental income opportunities, ideal for additional revenue or private space for in-laws and extended family. A standout feature is the dedicated home office, thoughtfully set apart to provide a quiet, professional environment. Whether you run a business, work remotely or need an organized study, this feature makes everyday living more convenient. With no carpets throughout, the home offers modern, low-maintenance living. Outdoors, enjoy a private retreat with a 16x35 ft concrete swimming pool. The expansive lot provides room for entertaining, children's play & landscaping ideas. With ample parking & potential for multiple garages, the property is as functional as it is beautiful. Blending lifestyle flexibility, income potential & modern upgrades, this estate is more than a home-its a complete living experience. Rarely does a property offer so much: a countryside setting within the GTA, incredible space, rental opportunities & a professional home office - all just minutes away from the heart of Milton (id:50886)
Property Details
| MLS® Number | W12368825 |
| Property Type | Single Family |
| Community Name | 1034 - MN Milton North |
| Amenities Near By | Golf Nearby, Hospital, Place Of Worship |
| Equipment Type | Water Heater |
| Features | Ravine |
| Parking Space Total | 23 |
| Pool Type | Inground Pool, Outdoor Pool |
| Rental Equipment Type | Water Heater |
| View Type | View |
Building
| Bathroom Total | 6 |
| Bedrooms Above Ground | 5 |
| Bedrooms Below Ground | 2 |
| Bedrooms Total | 7 |
| Amenities | Fireplace(s) |
| Appliances | Central Vacuum, Dishwasher, Dryer, Microwave, Hood Fan, Stove, Washer, Window Coverings, Refrigerator |
| Basement Features | Apartment In Basement, Separate Entrance |
| Basement Type | N/a |
| Construction Style Attachment | Detached |
| Cooling Type | Central Air Conditioning |
| Exterior Finish | Brick Facing, Brick |
| Fireplace Present | Yes |
| Fireplace Total | 3 |
| Flooring Type | Tile, Laminate, Hardwood |
| Foundation Type | Brick |
| Half Bath Total | 1 |
| Heating Fuel | Natural Gas |
| Heating Type | Forced Air |
| Stories Total | 2 |
| Size Interior | 3,000 - 3,500 Ft2 |
| Type | House |
Parking
| Garage |
Land
| Acreage | No |
| Land Amenities | Golf Nearby, Hospital, Place Of Worship |
| Sewer | Septic System |
| Size Irregular | 135 X 204.2 Acre |
| Size Total Text | 135 X 204.2 Acre |
Rooms
| Level | Type | Length | Width | Dimensions |
|---|---|---|---|---|
| Second Level | Bedroom 5 | 4.33 m | 4.44 m | 4.33 m x 4.44 m |
| Second Level | Primary Bedroom | 6.57 m | 5.79 m | 6.57 m x 5.79 m |
| Basement | Bedroom | 6.29 m | 9.57 m | 6.29 m x 9.57 m |
| Basement | Bedroom | 3.44 m | 3.98 m | 3.44 m x 3.98 m |
| Basement | Recreational, Games Room | 7.04 m | 5.5 m | 7.04 m x 5.5 m |
| Basement | Kitchen | 2.25 m | 3.72 m | 2.25 m x 3.72 m |
| Basement | Eating Area | 3.25 m | 3.71 m | 3.25 m x 3.71 m |
| Main Level | Foyer | 4.42 m | 3.65 m | 4.42 m x 3.65 m |
| Main Level | Living Room | 4.63 m | 7.21 m | 4.63 m x 7.21 m |
| Main Level | Family Room | 4.42 m | 3.65 m | 4.42 m x 3.65 m |
| Main Level | Kitchen | 3.65 m | 3.81 m | 3.65 m x 3.81 m |
| Main Level | Dining Room | 4.56 m | 5.8 m | 4.56 m x 5.8 m |
| Main Level | Bedroom | 6.74 m | 4.35 m | 6.74 m x 4.35 m |
| Main Level | Bedroom 2 | 3.22 m | 3.9 m | 3.22 m x 3.9 m |
| Main Level | Bedroom 3 | 3.57 m | 3.9 m | 3.57 m x 3.9 m |
| Main Level | Media | 6.33 m | 7.26 m | 6.33 m x 7.26 m |
Utilities
| Electricity | Installed |
| Sewer | Installed |
Contact Us
Contact us for more information
Fazal Hussain
Broker
(647) 393-7653
www.ezesold.com/
1140 Burnhamthorpe Rd W #141-A
Mississauga, Ontario L5C 4E9
(905) 270-2000
(905) 270-0047

