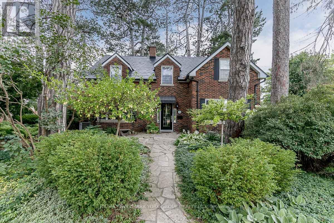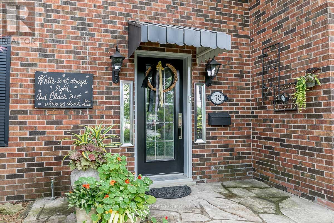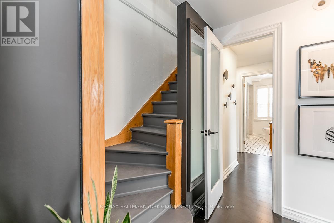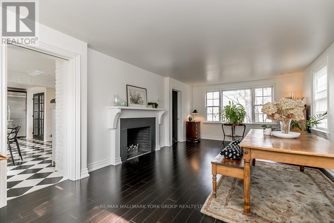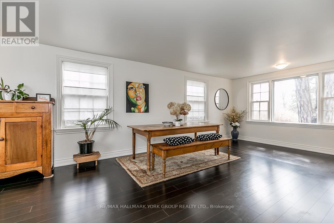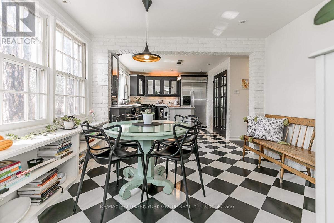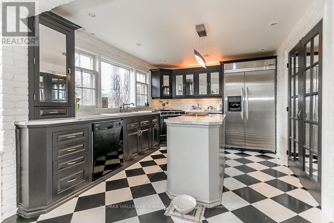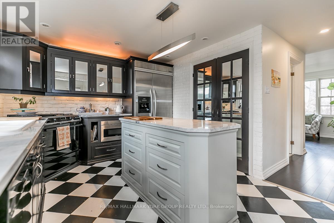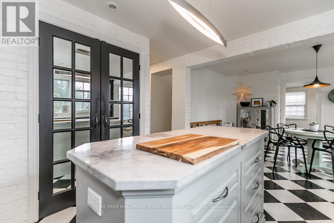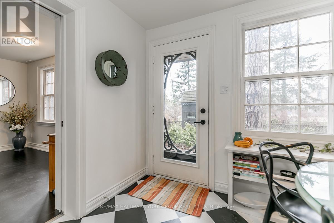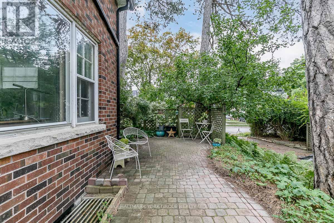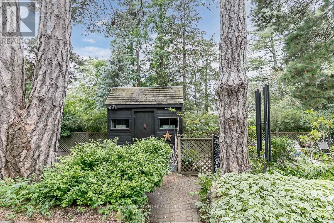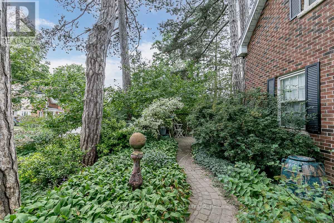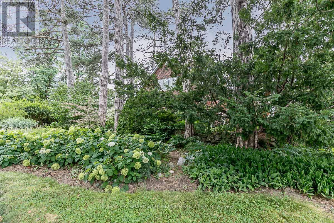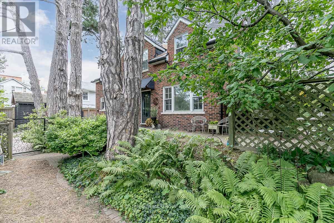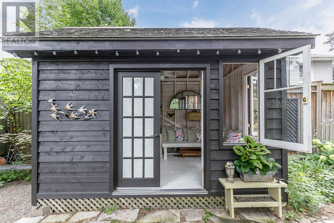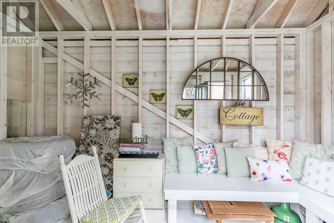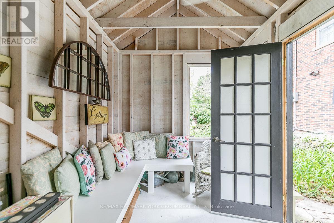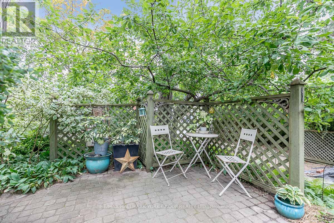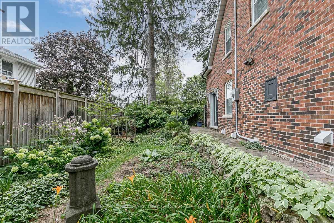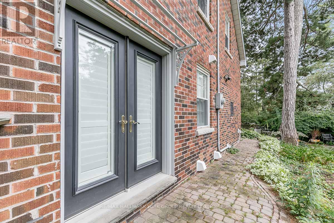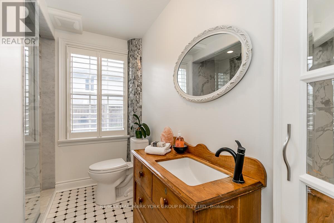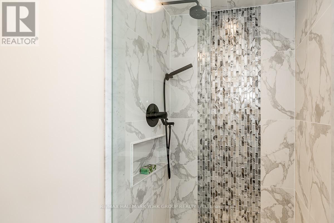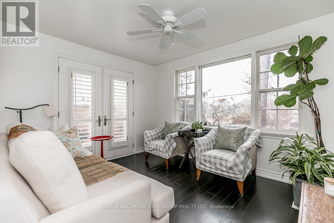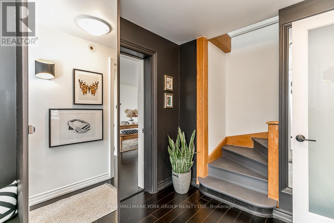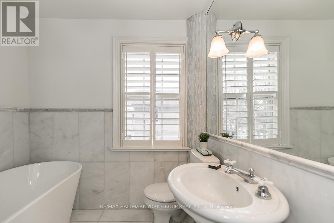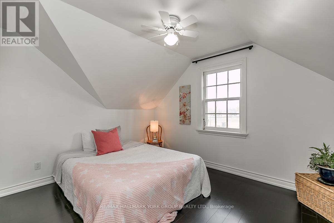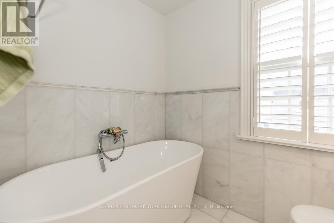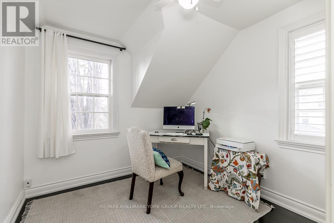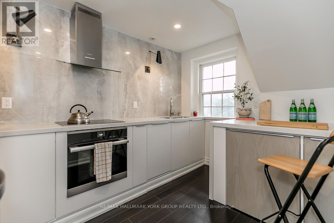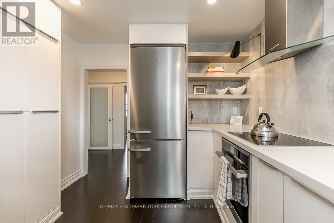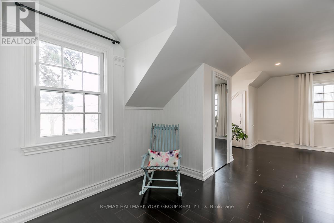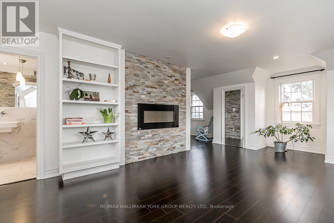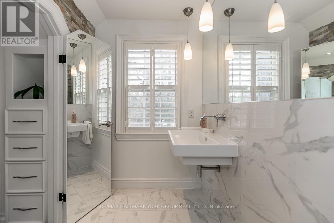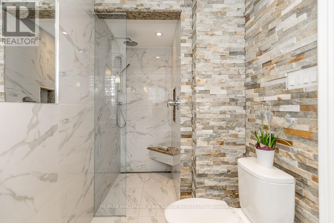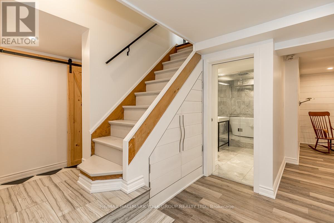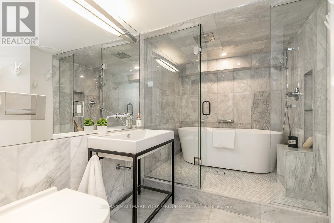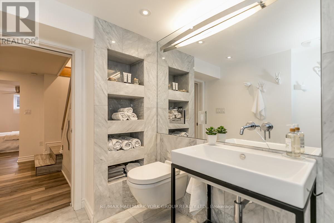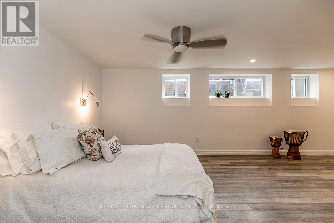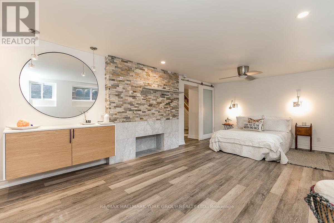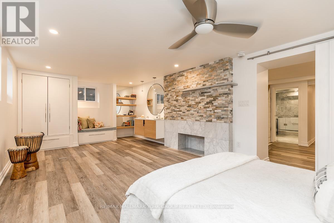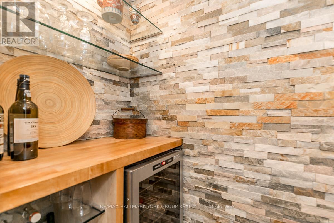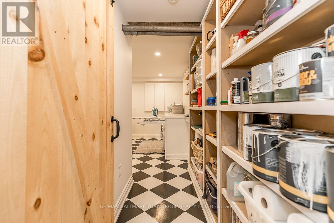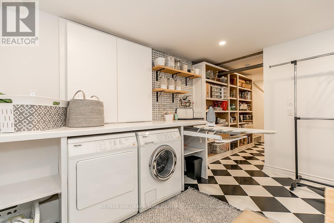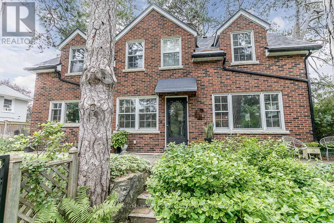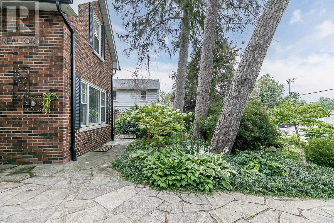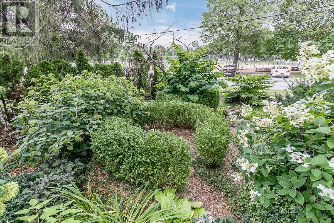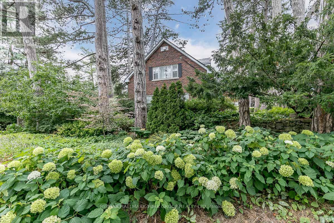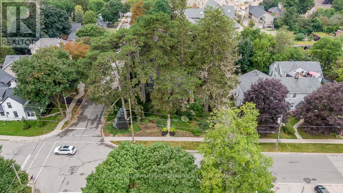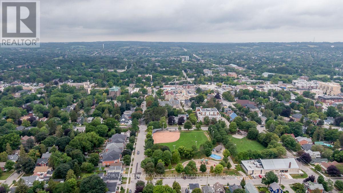78 Wells Street Aurora, Ontario L4G 1S9
$1,869,900
Glorious 'Aurora Village' home set up for a single family or extended family in the beautifully appointed self-contained in-law suite, or to provide rental income. This home offers numerous upgrades and 'green' features including a metal roof, heat and hot water on demand, plus a whole-home water filtration system, low-flush toilets and sustainable bamboo and cork flooring. Main floor features a large custom designed eat-in kitchen with centre island and substantial hidden pantry, pocket doors into the large living/dining room with fireplace and windows on three sides providing views of the magnificent pine trees and mature gardens. The family room/den with French doors access to stone patios and garden cottage/studio, and 3 pc bath. Upper level offers a second custom kitchen with laundry, a large primary bedroom/living room with built-in bookcase and fireplace, 3 pc ensuite bath and 2 additional bedrooms with a second 4 pc bath. Lower level offers a huge primary bedroom/family room with fireplace and plenty of built-in closets and storage spaces, stunning 4 pc marble bath and wet room, additional bedroom/study, wine room and dedicated laundry/craft room. Curated perennial gardens surround the home featuring private garden rooms and garden sheds with oodles of storage. Walk a block to the GO train station, library, cultural centre, museum and downtown shops, or cross the street to catch a baseball game or enjoy the playground in heritage Town Park. (id:50886)
Property Details
| MLS® Number | N12368822 |
| Property Type | Single Family |
| Community Name | Aurora Village |
| Amenities Near By | Park, Place Of Worship, Public Transit |
| Features | Wooded Area, Carpet Free |
| Parking Space Total | 3 |
| Structure | Shed, Outbuilding |
Building
| Bathroom Total | 4 |
| Bedrooms Above Ground | 3 |
| Bedrooms Below Ground | 2 |
| Bedrooms Total | 5 |
| Age | 51 To 99 Years |
| Amenities | Fireplace(s) |
| Appliances | Water Heater - Tankless, Water Heater, Water Purifier, Water Treatment, Water Meter |
| Basement Development | Finished |
| Basement Type | Full (finished) |
| Construction Status | Insulation Upgraded |
| Construction Style Attachment | Detached |
| Cooling Type | Ventilation System |
| Exterior Finish | Brick |
| Fire Protection | Smoke Detectors |
| Fireplace Present | Yes |
| Fireplace Total | 3 |
| Flooring Type | Bamboo, Laminate, Cork |
| Foundation Type | Concrete |
| Heating Fuel | Natural Gas |
| Heating Type | Forced Air |
| Stories Total | 2 |
| Size Interior | 2,000 - 2,500 Ft2 |
| Type | House |
| Utility Water | Municipal Water |
Parking
| No Garage |
Land
| Acreage | No |
| Fence Type | Partially Fenced |
| Land Amenities | Park, Place Of Worship, Public Transit |
| Sewer | Sanitary Sewer |
| Size Depth | 101 Ft ,7 In |
| Size Frontage | 83 Ft |
| Size Irregular | 83 X 101.6 Ft |
| Size Total Text | 83 X 101.6 Ft |
| Zoning Description | R5 |
Rooms
| Level | Type | Length | Width | Dimensions |
|---|---|---|---|---|
| Lower Level | Bedroom | 3.25 m | 3 m | 3.25 m x 3 m |
| Lower Level | Laundry Room | 3.48 m | 3.14 m | 3.48 m x 3.14 m |
| Lower Level | Bedroom | 6.86 m | 3.5 m | 6.86 m x 3.5 m |
| Upper Level | Kitchen | 3.4 m | 2.8 m | 3.4 m x 2.8 m |
| Upper Level | Primary Bedroom | 7.32 m | 3.78 m | 7.32 m x 3.78 m |
| Upper Level | Sitting Room | 3.5 m | 2.18 m | 3.5 m x 2.18 m |
| Upper Level | Bedroom | 3.8 m | 3.2 m | 3.8 m x 3.2 m |
| Upper Level | Bedroom | 3.2 m | 2.6 m | 3.2 m x 2.6 m |
| Ground Level | Living Room | 7.1 m | 3.95 m | 7.1 m x 3.95 m |
| Ground Level | Dining Room | 7.1 m | 3.95 m | 7.1 m x 3.95 m |
| Ground Level | Kitchen | 3.4 m | 2.8 m | 3.4 m x 2.8 m |
| Ground Level | Family Room | 3.78 m | 3.12 m | 3.78 m x 3.12 m |
Utilities
| Cable | Available |
| Electricity | Installed |
| Sewer | Installed |
https://www.realtor.ca/real-estate/28787483/78-wells-street-aurora-aurora-village-aurora-village
Contact Us
Contact us for more information
Marion Lorraine Carcone
Salesperson
www.marionlcarcone.com/
16 Industrial Parkway S
Aurora, Ontario L4G 0R4
(905) 727-1941
www.remaxhallmark.com/

