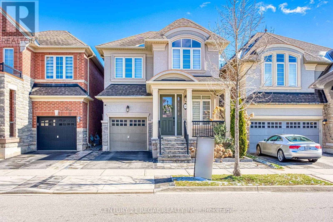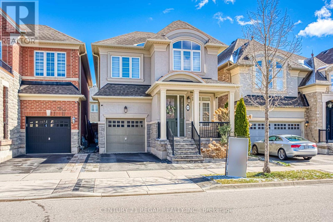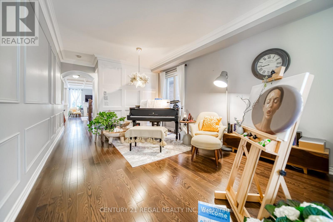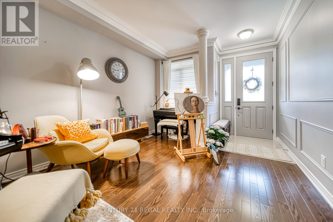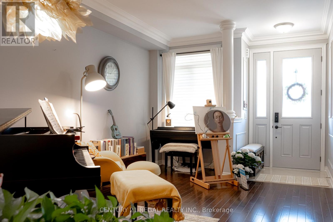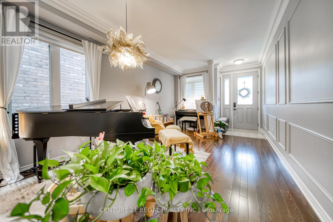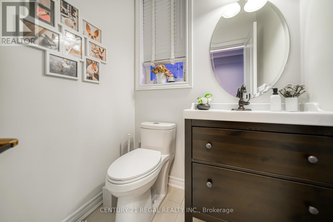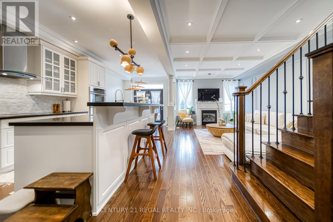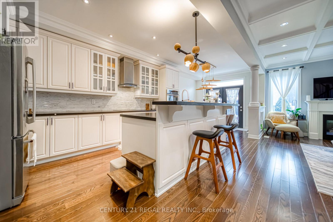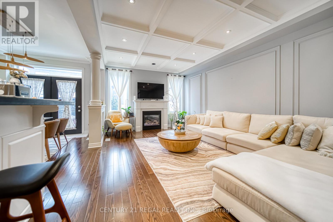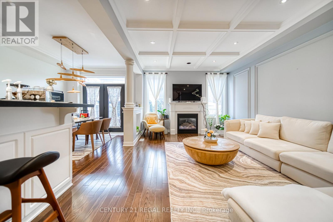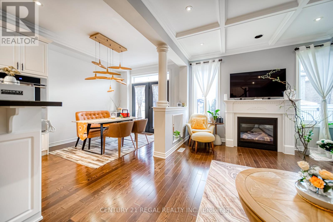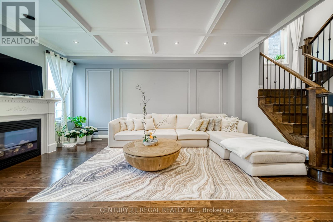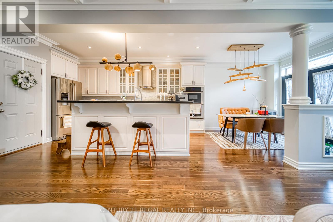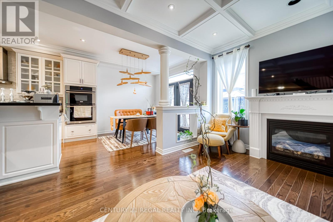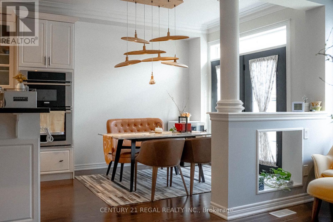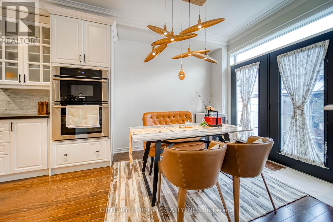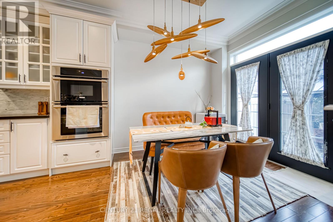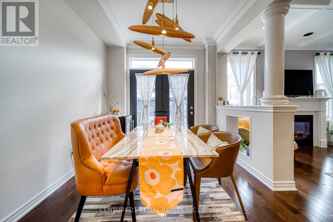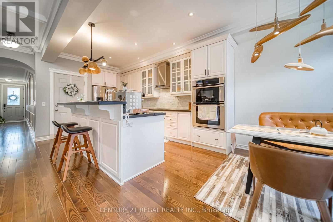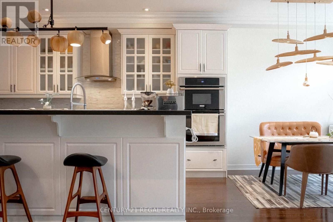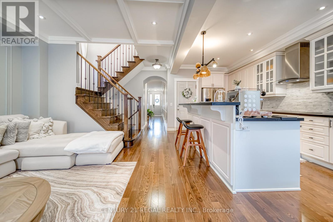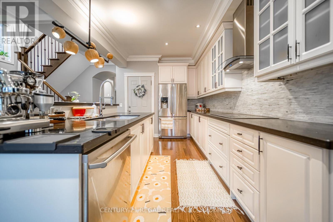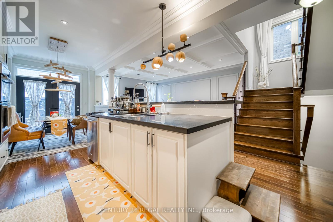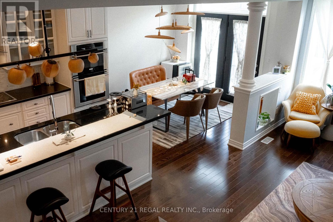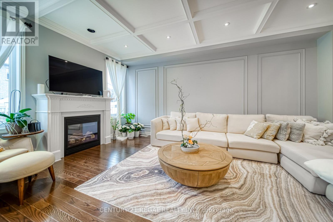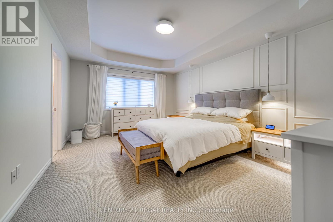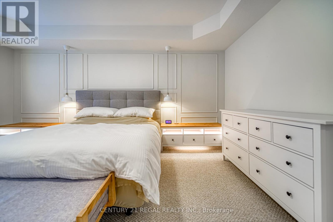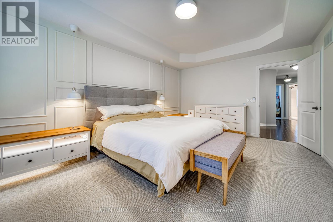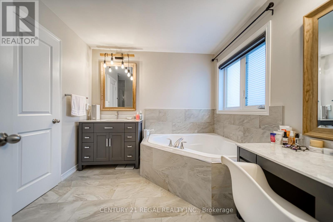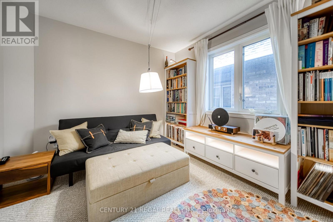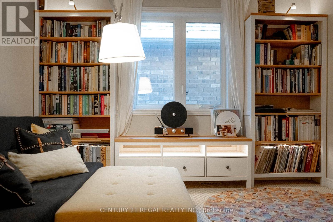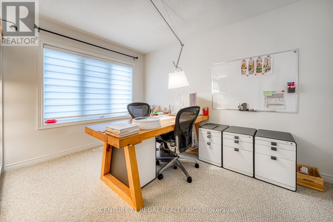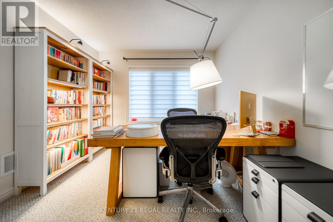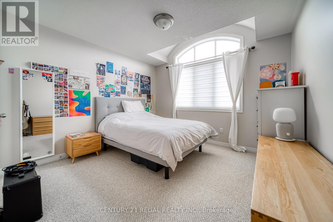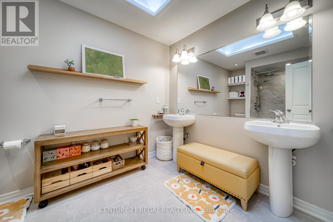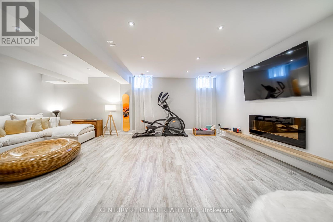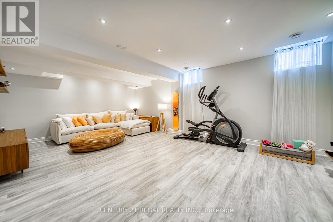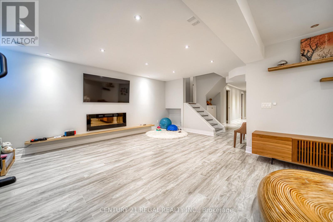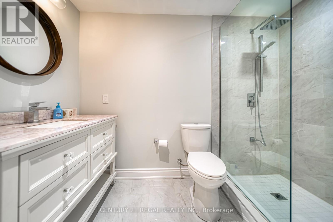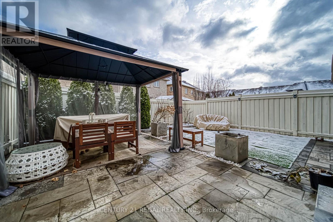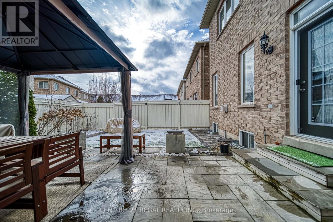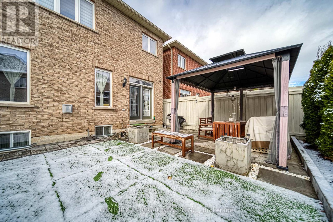3095 Robert Brown Boulevard Oakville, Ontario L6M 0P9
$5,000 Monthly
Your Search is Over! This beautifully designed and maintained home has it all! Newly finished backyard is ready for your summer entertainment. Countless upgrades including: Solid Oak Staircase W/Wrought Iron Pickets, Light Filtering Sheer Shades, Crown Moldings, Wainscoting, Skylight in the second washroom, designer light fixtures, B/I Solar lights on the front interlock and stairs, etc. Professionally Finished Basement With Huge Recreation Room, Electric Fireplace and 3 Piece Washroom. Walking distance to shopping plaza, parks, trails, Six Mile sports complex, public transit and highways. (id:50886)
Property Details
| MLS® Number | W12369524 |
| Property Type | Single Family |
| Community Name | 1008 - GO Glenorchy |
| Parking Space Total | 2 |
Building
| Bathroom Total | 4 |
| Bedrooms Above Ground | 4 |
| Bedrooms Total | 4 |
| Appliances | Oven - Built-in, Range |
| Basement Development | Finished |
| Basement Type | N/a (finished) |
| Construction Style Attachment | Detached |
| Cooling Type | Central Air Conditioning |
| Exterior Finish | Brick |
| Fireplace Present | Yes |
| Flooring Type | Hardwood, Carpeted, Laminate |
| Foundation Type | Concrete |
| Half Bath Total | 1 |
| Heating Fuel | Natural Gas |
| Heating Type | Forced Air |
| Stories Total | 2 |
| Size Interior | 2,000 - 2,500 Ft2 |
| Type | House |
| Utility Water | Municipal Water |
Parking
| Attached Garage | |
| Garage |
Land
| Acreage | No |
| Sewer | Sanitary Sewer |
| Size Frontage | 30 Ft |
| Size Irregular | 30 Ft |
| Size Total Text | 30 Ft |
Rooms
| Level | Type | Length | Width | Dimensions |
|---|---|---|---|---|
| Second Level | Primary Bedroom | 5.58 m | 3.75 m | 5.58 m x 3.75 m |
| Second Level | Bedroom 2 | 3.33 m | 3.23 m | 3.33 m x 3.23 m |
| Second Level | Bedroom 3 | 4.37 m | 3.52 m | 4.37 m x 3.52 m |
| Second Level | Bedroom 4 | 3.72 m | 3.03 m | 3.72 m x 3.03 m |
| Basement | Recreational, Games Room | 6.55 m | 4.39 m | 6.55 m x 4.39 m |
| Ground Level | Living Room | 5.83 m | 3.54 m | 5.83 m x 3.54 m |
| Ground Level | Dining Room | 5.83 m | 3.54 m | 5.83 m x 3.54 m |
| Ground Level | Kitchen | 7.32 m | 3.3 m | 7.32 m x 3.3 m |
| Ground Level | Eating Area | 7.32 m | 3.3 m | 7.32 m x 3.3 m |
| Ground Level | Family Room | 5.5 m | 3.68 m | 5.5 m x 3.68 m |
Contact Us
Contact us for more information
Shaz Nasir
Salesperson
1291 Queen St W Suite 100
Toronto, Ontario M6K 1L4
(416) 849-5360
(416) 849-8987

