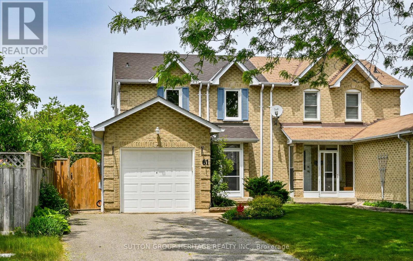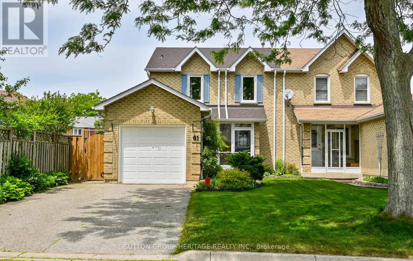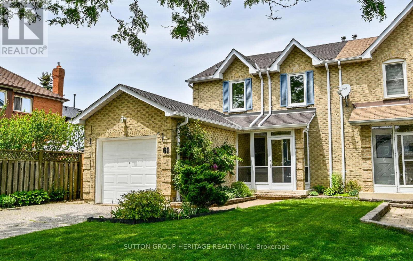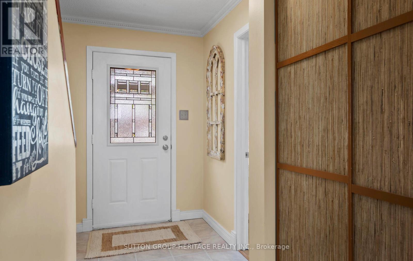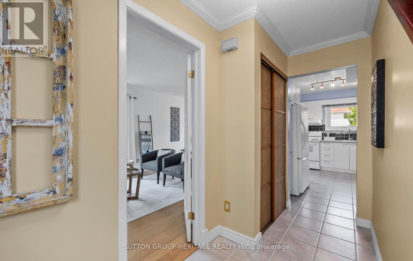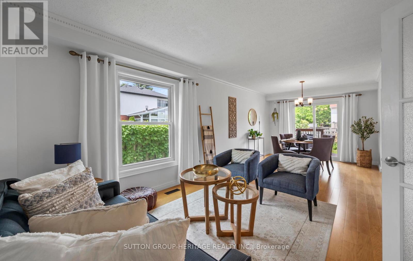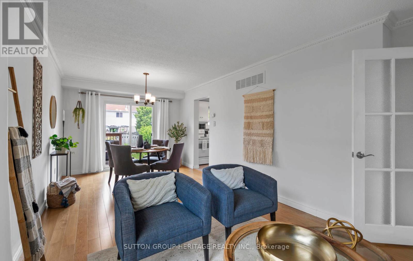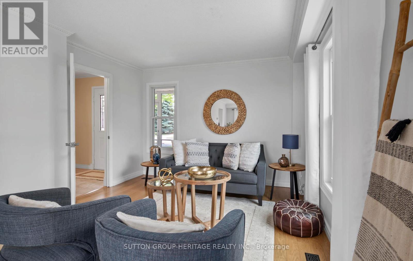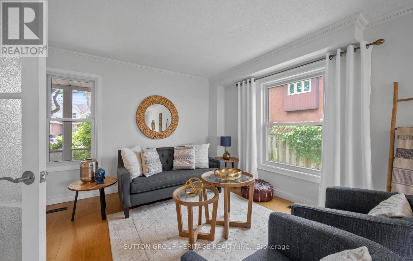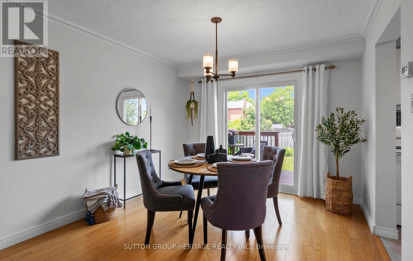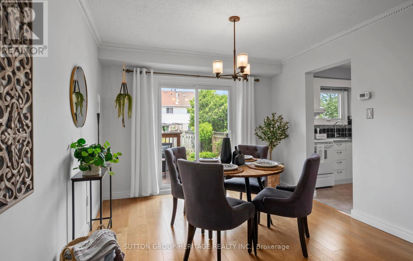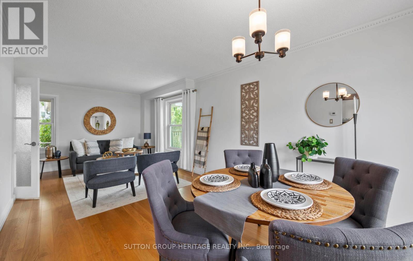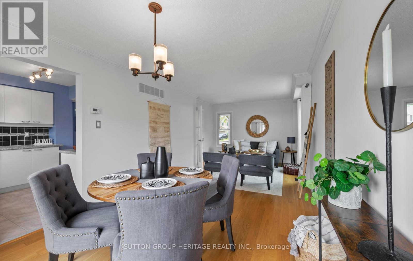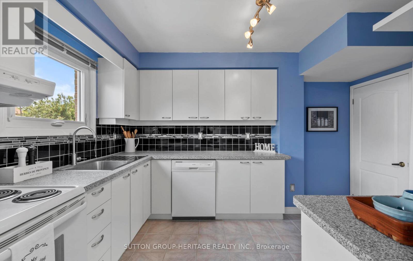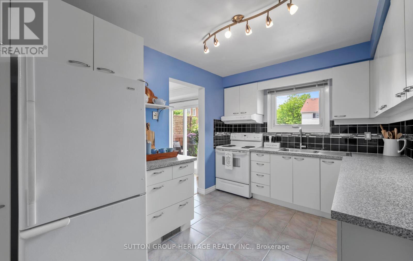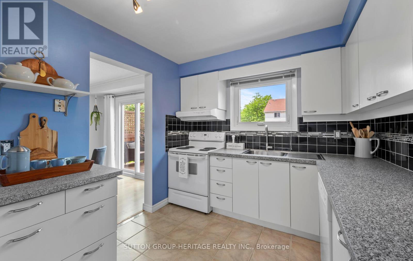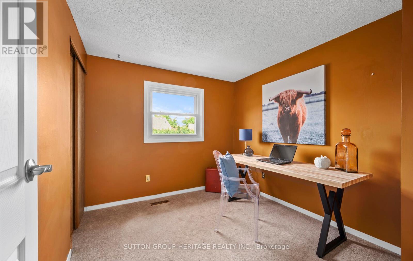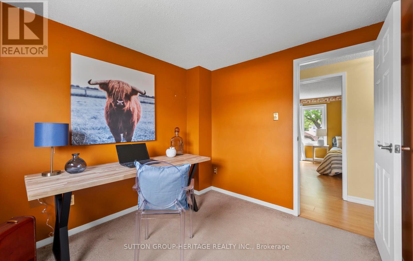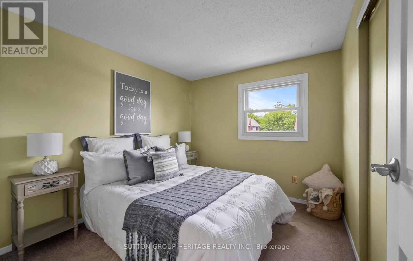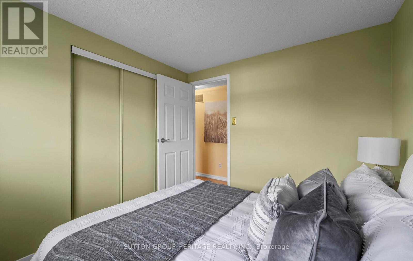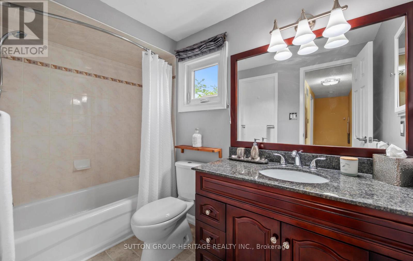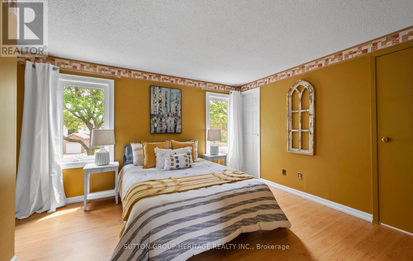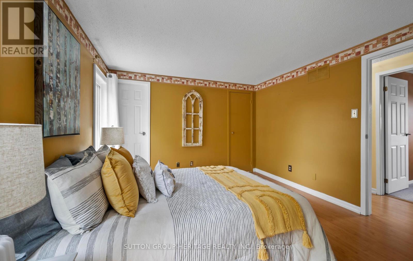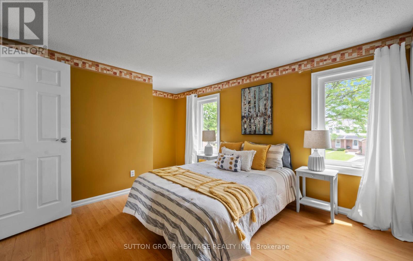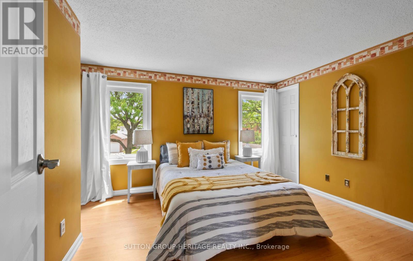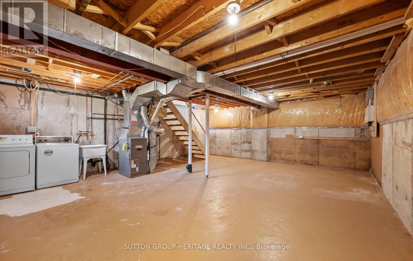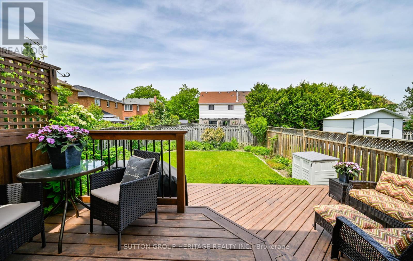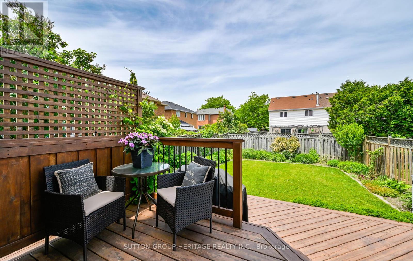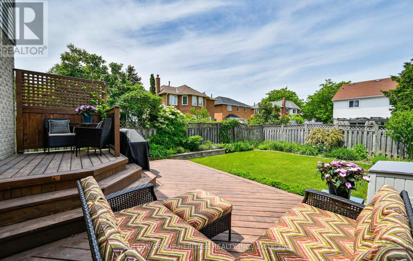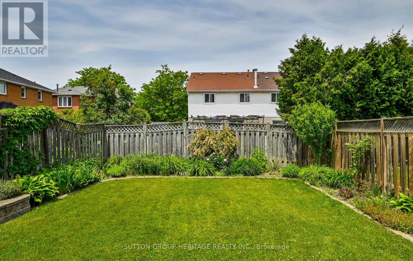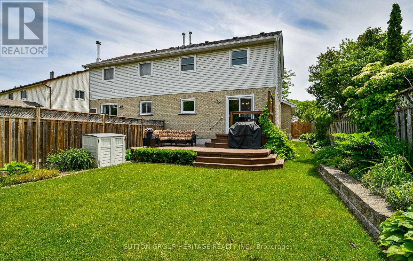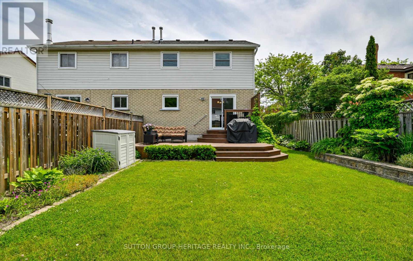61 Kipling Crescent Ajax, Ontario L1S 5A3
3 Bedroom
1 Bathroom
700 - 1,100 ft2
Central Air Conditioning
Forced Air
$765,000
Fabulous South Ajax 3 Bedroom Semi Detached in Premium Location. Double wide driveway plus single garage, Fenced Yard. House is spotless and well maintained. New Shingles and Eaves/Soffits in 2024, Furnace 2009, New Electrical Panel 2019, Updated Vinyl Windows, new Hardwood flooring in Living and Dining Rms, Sliding Glas Walk out from dining to large deck and spacious yard. Unspoiled Basement, Screened in front porch. (id:50886)
Property Details
| MLS® Number | E12369735 |
| Property Type | Single Family |
| Community Name | South West |
| Equipment Type | Water Heater |
| Features | Flat Site |
| Parking Space Total | 3 |
| Rental Equipment Type | Water Heater |
| Structure | Porch |
Building
| Bathroom Total | 1 |
| Bedrooms Above Ground | 3 |
| Bedrooms Total | 3 |
| Age | 31 To 50 Years |
| Appliances | Water Meter, Blinds, Dishwasher, Dryer, Garage Door Opener, Stove, Washer, Refrigerator |
| Basement Development | Unfinished |
| Basement Type | N/a (unfinished) |
| Construction Style Attachment | Semi-detached |
| Cooling Type | Central Air Conditioning |
| Exterior Finish | Brick, Vinyl Siding |
| Flooring Type | Hardwood, Ceramic |
| Foundation Type | Poured Concrete |
| Heating Fuel | Natural Gas |
| Heating Type | Forced Air |
| Stories Total | 2 |
| Size Interior | 700 - 1,100 Ft2 |
| Type | House |
| Utility Water | Municipal Water |
Parking
| Attached Garage | |
| Garage |
Land
| Acreage | No |
| Sewer | Sanitary Sewer |
| Size Depth | 116 Ft ,1 In |
| Size Frontage | 30 Ft ,1 In |
| Size Irregular | 30.1 X 116.1 Ft |
| Size Total Text | 30.1 X 116.1 Ft |
Rooms
| Level | Type | Length | Width | Dimensions |
|---|---|---|---|---|
| Second Level | Primary Bedroom | 3.55 m | 3.39 m | 3.55 m x 3.39 m |
| Second Level | Bedroom 2 | 2.68 m | 2.94 m | 2.68 m x 2.94 m |
| Second Level | Bedroom 3 | 2.73 m | 2.92 m | 2.73 m x 2.92 m |
| Ground Level | Living Room | 7.35 m | 3.2 m | 7.35 m x 3.2 m |
| Ground Level | Dining Room | 7.35 m | 3.2 m | 7.35 m x 3.2 m |
| Ground Level | Kitchen | 2.49 m | 2.53 m | 2.49 m x 2.53 m |
Utilities
| Cable | Installed |
| Electricity | Installed |
| Sewer | Installed |
https://www.realtor.ca/real-estate/28789591/61-kipling-crescent-ajax-south-west-south-west
Contact Us
Contact us for more information
Rick Menary
Broker of Record
www.menary.com/
www.facebook.com/Rick-Menary-Real-Estate-Broker-171938472853596/?ref=bookmarks
www.linkedin.com/in/rick-menary-1a492b16/
Sutton Group-Heritage Realty Inc.
44 Baldwin Street
Whitby, Ontario L1M 1A2
44 Baldwin Street
Whitby, Ontario L1M 1A2
(905) 655-3300
(905) 620-1111

