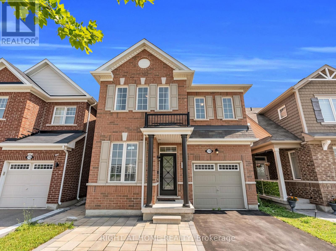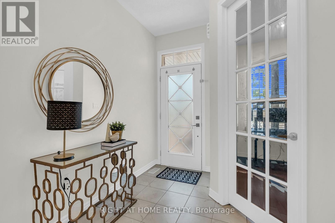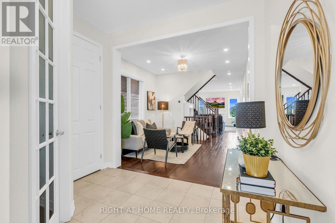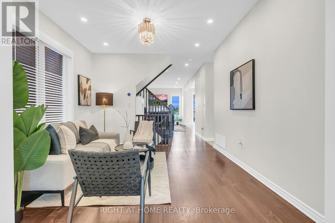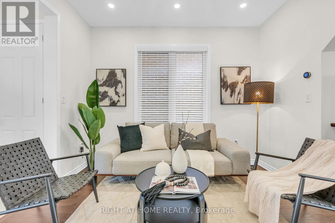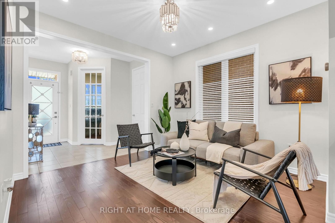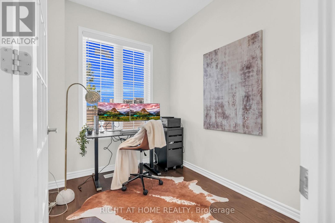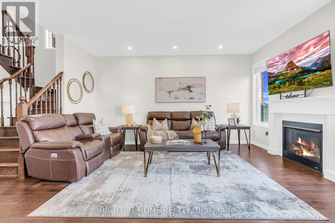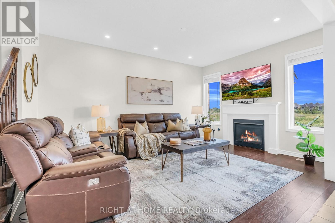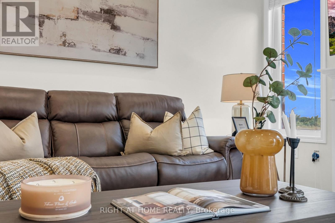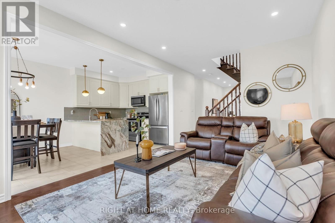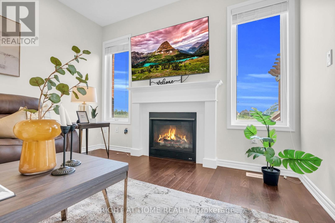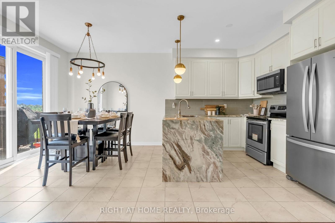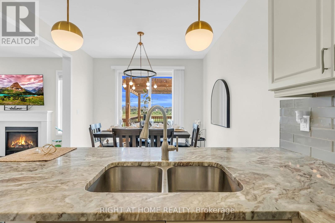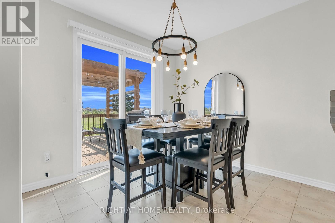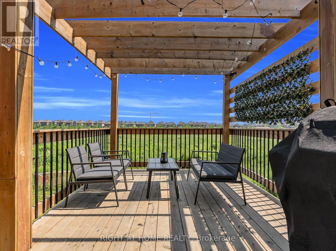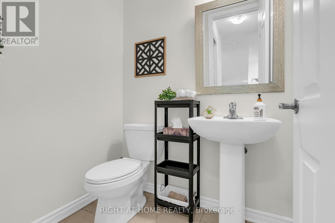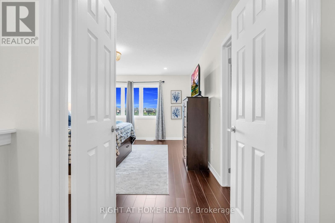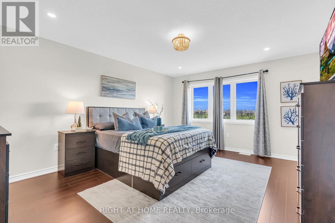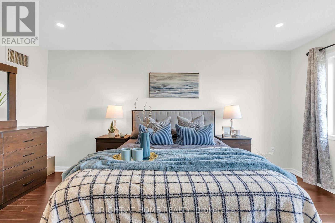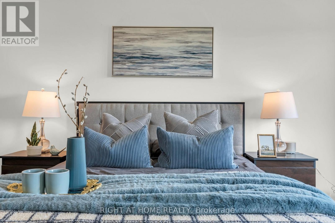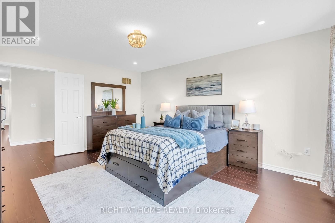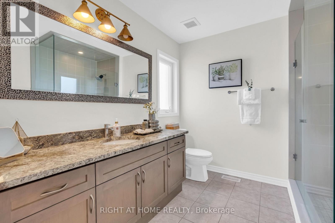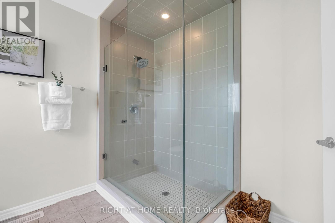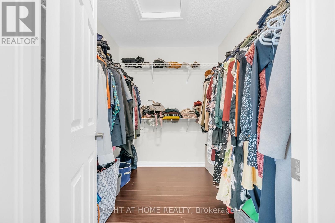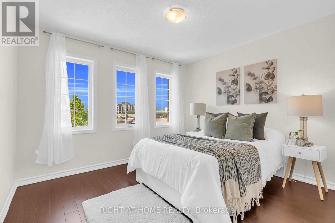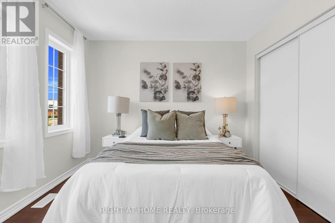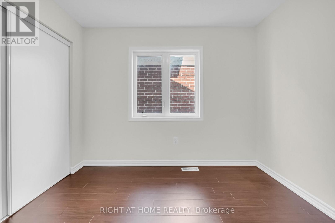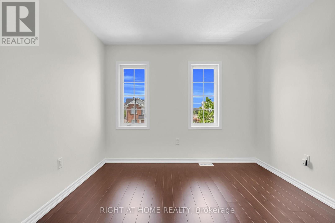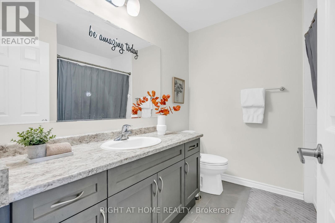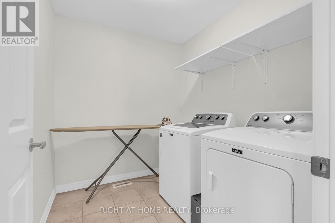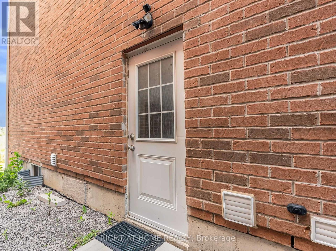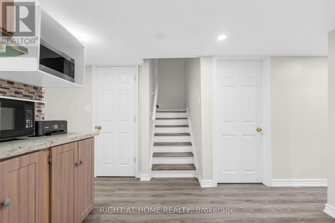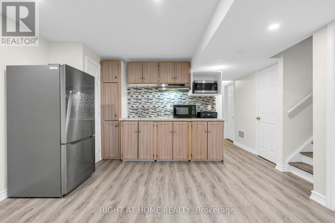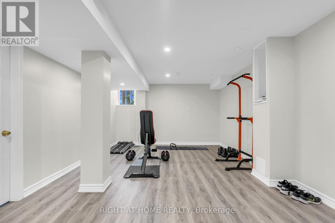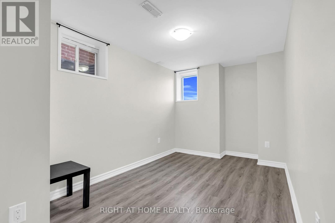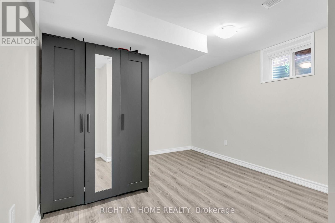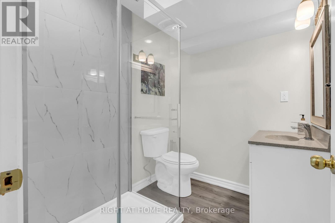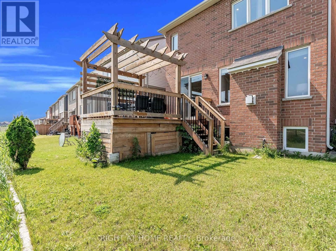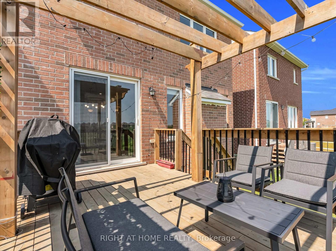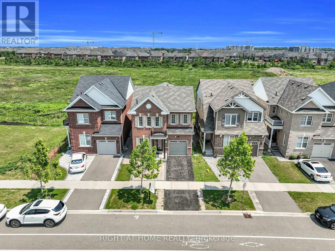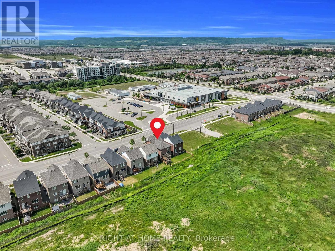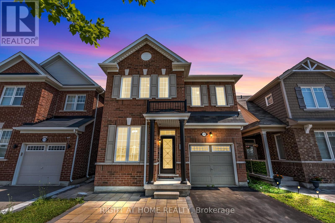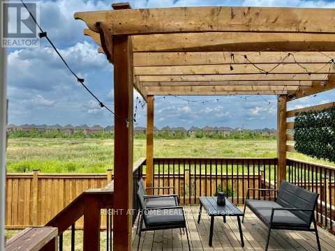1139 Farmstead Drive Milton, Ontario L9E 1K8
$1,149,000
An Absolutely Gem Mattamy Built Detached with almost 2,800 square feet of living space With a Finished Basement and Separate Side Entrance Situated In The Heart Of Milton **This Stunning 4 +2 Bedroom + 4 Bath Featuring 2 Bedroom in the Basement ~$$ Spent In Lots of Fine Upgrades**Front Expensive Stone Interlocking for Extra Parking Space**Upgraded Light Fixtures & amp; hardwood Floors & Pot Lights Thru-out , Custom Deck Including Pergola In The Backyard *All Brick Exterior Comes W/ Juliet Balcony *Versatile Space of the Den that can be used for Office or Can turn into another Bedroom *A very Functional & Open Concept Layout*Separate living and Family Rooms Offering Pot Lights & Gas Fire Place W/ Lots of windows For Natural Sun light to Seep Through* Well Kept Upgraded White Kitchen W/ Custom Granite Countertops, Tall Shaker Cabinets for Extra Storage, Backsplash & amp; Built-in Stainless Steel Appliances , Center Island W/ Extended Bar for Dine-in * Eat-in-kitchen Space W/ Walk-Out To A Sun Deck Boasting Massive Pergola to Enjoy Outdoors **H/W staircase takes you To 2nd Level that is Hosting A Primary Bedroom With A Huge Walk-In Closet & 4pc Ensuite Boasting Granite countertop and frameless shower* 3 Other Generous Size Bedrooms W/ their Own Closet Space And Shares Another 4pc Ensuite **2nd Floor Laundry For your Convenience.* New Fencing was done in July 2025. Must See property, book the showing today! (id:50886)
Property Details
| MLS® Number | W12370493 |
| Property Type | Single Family |
| Community Name | 1032 - FO Ford |
| Amenities Near By | Hospital, Park, Place Of Worship, Schools |
| Equipment Type | Water Heater |
| Features | Paved Yard, Carpet Free |
| Parking Space Total | 3 |
| Rental Equipment Type | Water Heater |
| Structure | Patio(s) |
| View Type | View |
Building
| Bathroom Total | 4 |
| Bedrooms Above Ground | 4 |
| Bedrooms Below Ground | 2 |
| Bedrooms Total | 6 |
| Amenities | Fireplace(s) |
| Appliances | Dishwasher, Dryer, Stove, Washer, Refrigerator |
| Basement Development | Finished |
| Basement Features | Separate Entrance |
| Basement Type | N/a (finished), N/a |
| Construction Style Attachment | Detached |
| Cooling Type | Central Air Conditioning |
| Exterior Finish | Brick |
| Fireplace Present | Yes |
| Flooring Type | Hardwood, Laminate, Ceramic |
| Half Bath Total | 1 |
| Heating Fuel | Natural Gas |
| Heating Type | Forced Air |
| Stories Total | 2 |
| Size Interior | 2,000 - 2,500 Ft2 |
| Type | House |
| Utility Water | Municipal Water |
Parking
| Garage |
Land
| Acreage | No |
| Fence Type | Fenced Yard |
| Land Amenities | Hospital, Park, Place Of Worship, Schools |
| Landscape Features | Landscaped |
| Sewer | Sanitary Sewer |
| Size Depth | 88 Ft ,10 In |
| Size Frontage | 30 Ft |
| Size Irregular | 30 X 88.9 Ft |
| Size Total Text | 30 X 88.9 Ft |
Rooms
| Level | Type | Length | Width | Dimensions |
|---|---|---|---|---|
| Second Level | Primary Bedroom | 4.94 m | 3.69 m | 4.94 m x 3.69 m |
| Second Level | Bedroom 2 | 3.05 m | 3.17 m | 3.05 m x 3.17 m |
| Second Level | Bedroom 3 | 3.13 m | 3.1 m | 3.13 m x 3.1 m |
| Second Level | Bedroom 4 | 3.05 m | 3.5 m | 3.05 m x 3.5 m |
| Basement | Bedroom | 3.05 m | 2.74 m | 3.05 m x 2.74 m |
| Basement | Recreational, Games Room | 6.71 m | 3.66 m | 6.71 m x 3.66 m |
| Basement | Bedroom | 4.88 m | 2.43 m | 4.88 m x 2.43 m |
| Main Level | Living Room | 4.88 m | 3.54 m | 4.88 m x 3.54 m |
| Main Level | Family Room | 3.35 m | 3.54 m | 3.35 m x 3.54 m |
| Main Level | Den | 2.74 m | 2.13 m | 2.74 m x 2.13 m |
| Main Level | Kitchen | 3.04 m | 2.74 m | 3.04 m x 2.74 m |
| Main Level | Eating Area | 3.04 m | 2.74 m | 3.04 m x 2.74 m |
Utilities
| Cable | Installed |
| Electricity | Installed |
https://www.realtor.ca/real-estate/28791365/1139-farmstead-drive-milton-fo-ford-1032-fo-ford
Contact Us
Contact us for more information
Sunayana Jain
Salesperson
480 Eglinton Ave West #30, 106498
Mississauga, Ontario L5R 0G2
(905) 565-9200
(905) 565-6677
www.rightathomerealty.com/

