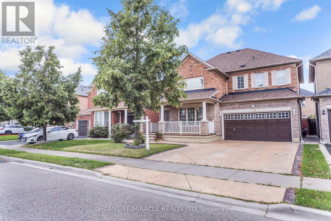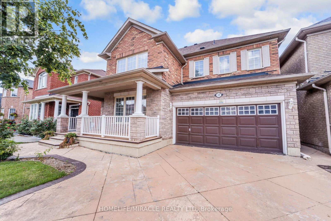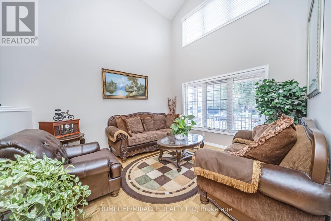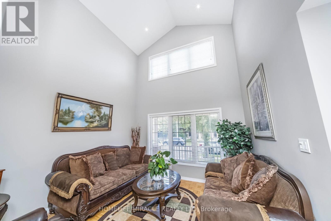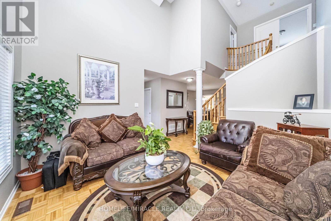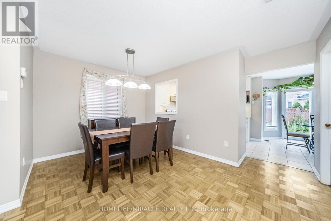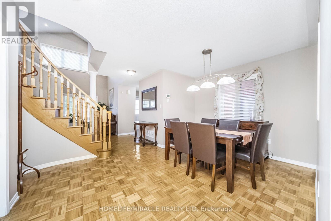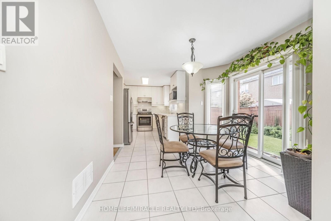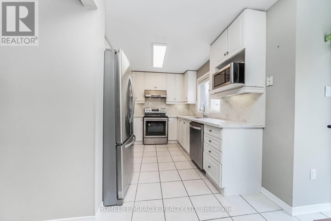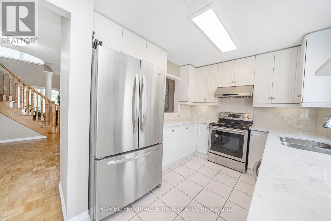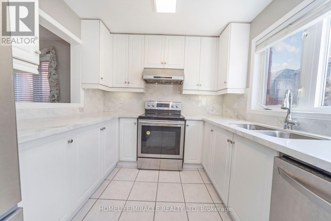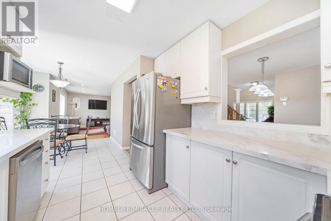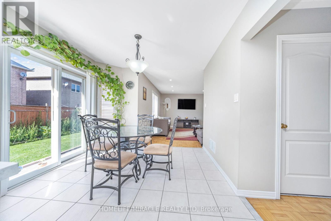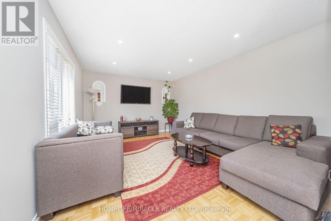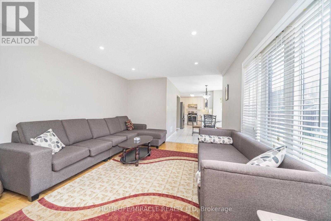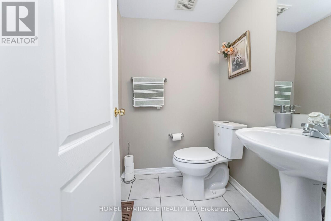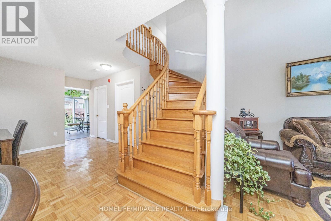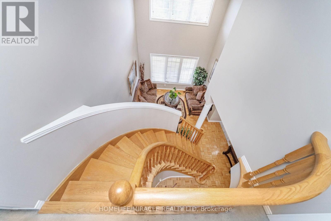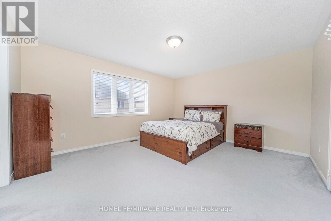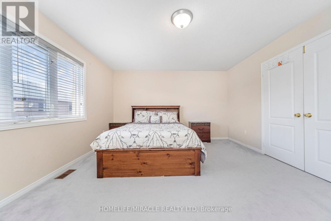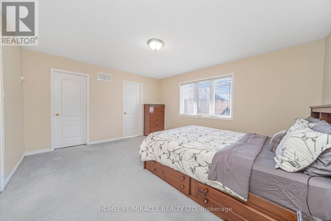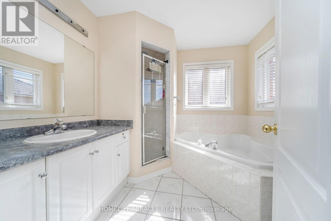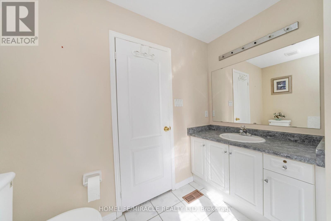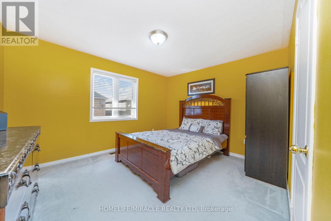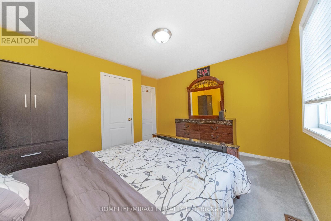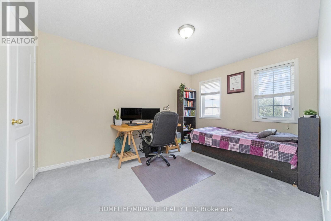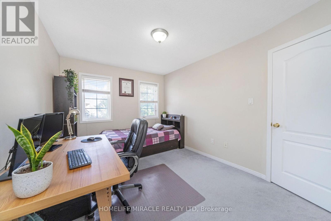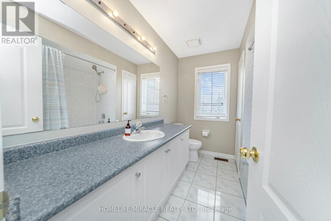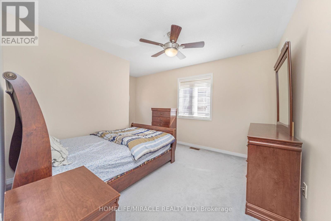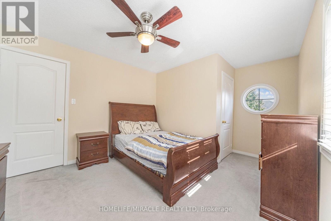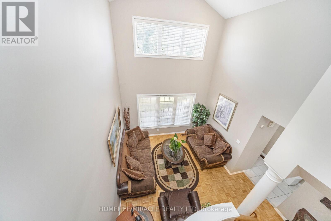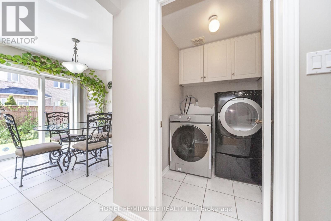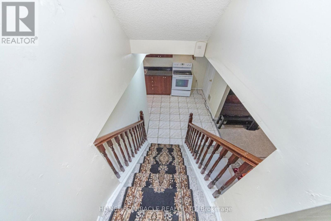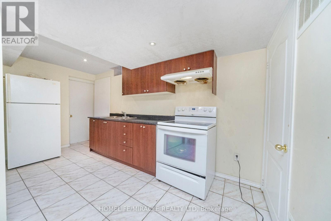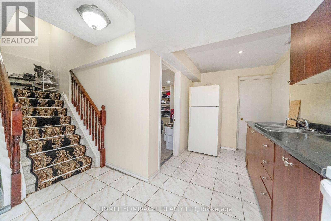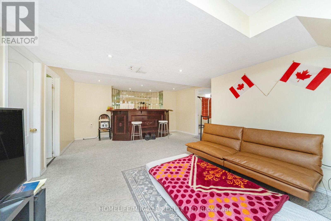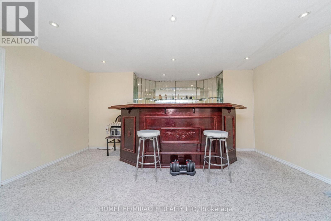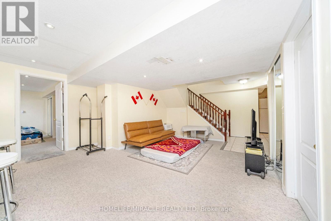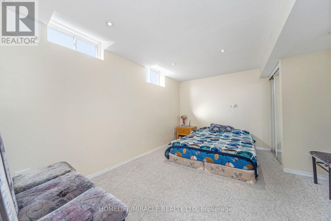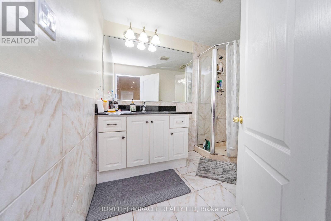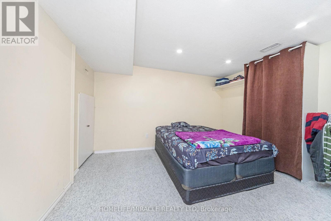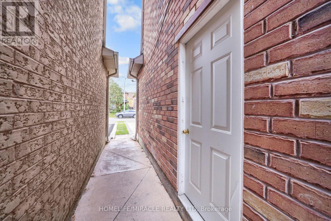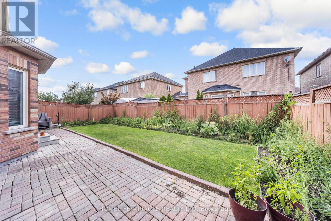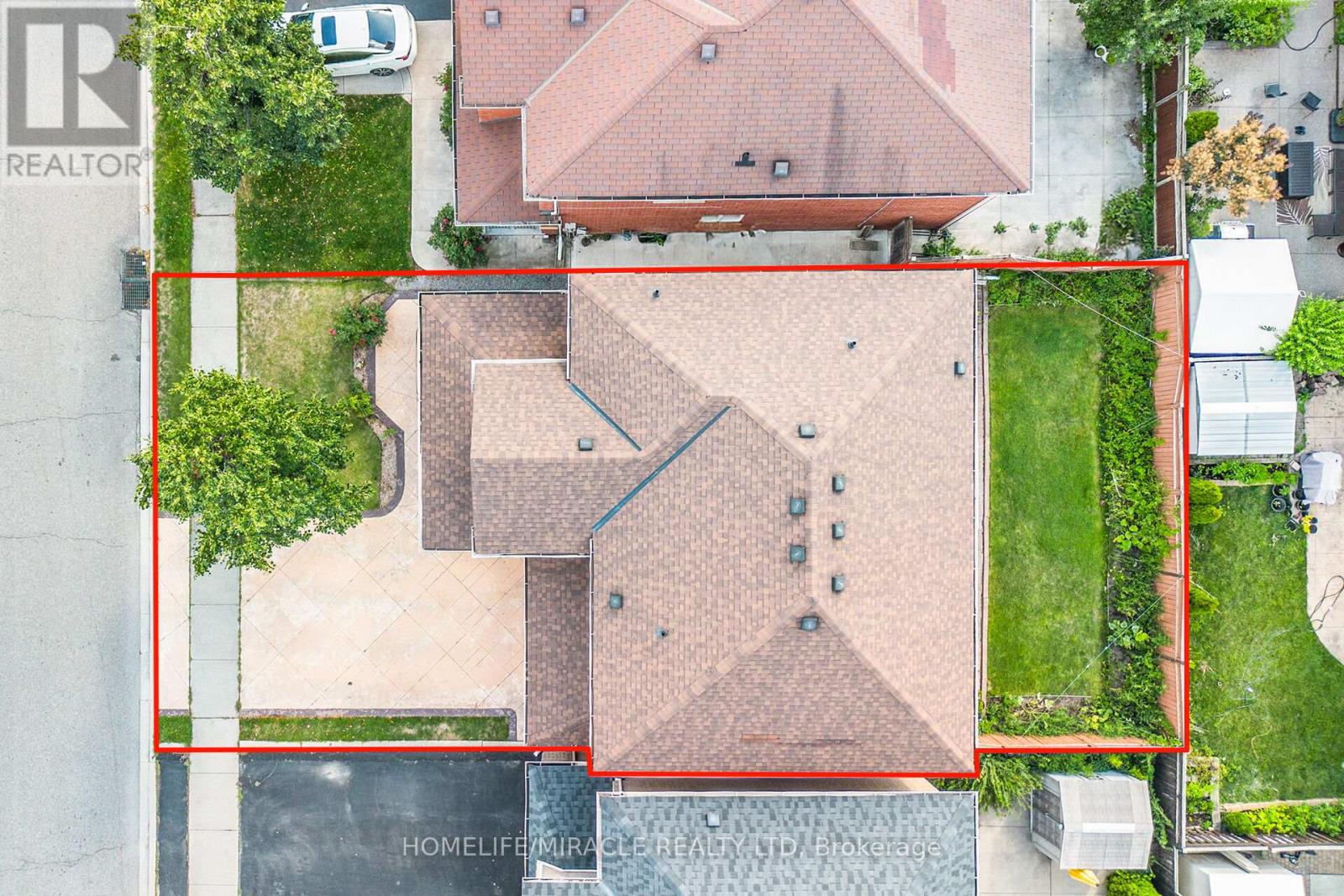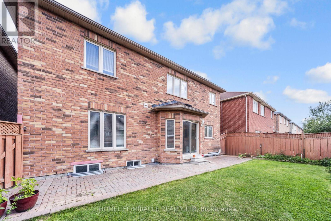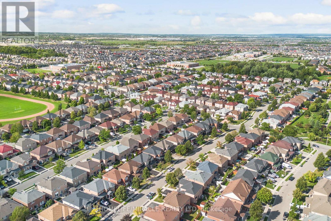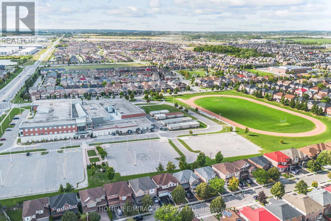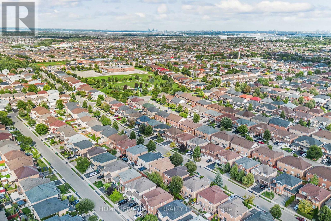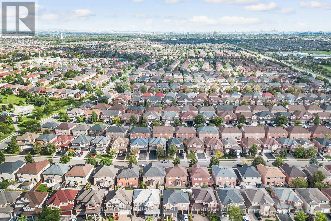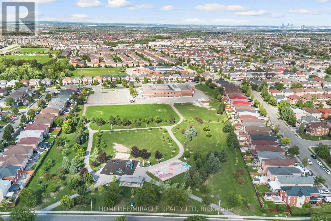17 Mainard Crescent Brampton, Ontario L6R 2V2
$1,199,000
Your dream home awaits in this beautifully maintained detached property, located in one of the most sought-after family-friendly neighborhoods. Offering a rare 4+2 bedroom layout, this home features a separate living and family room, a bright spacious kitchen Freshly new countertop with a dining area. The upper level boasts four generous bedrooms and two full bathrooms, while the fully finished basement includes two additional bedrooms, a bathroom, built-in bar, kitchen, and living space. Stamped concrete Driveway with nice interlocking patio in the Back yard. perfect for extended family or rental potential. A huge fully fenced backyard provides the ideal setting for entertaining and relaxation, all while being just steps from top-rated schools, parks, transit, and shopping. (id:50886)
Property Details
| MLS® Number | W12370558 |
| Property Type | Single Family |
| Community Name | Sandringham-Wellington |
| Equipment Type | Water Heater |
| Parking Space Total | 6 |
| Rental Equipment Type | Water Heater |
Building
| Bathroom Total | 4 |
| Bedrooms Above Ground | 4 |
| Bedrooms Below Ground | 2 |
| Bedrooms Total | 6 |
| Appliances | Dishwasher, Dryer, Stove, Washer, Window Coverings, Refrigerator |
| Basement Development | Finished |
| Basement Features | Separate Entrance |
| Basement Type | N/a (finished) |
| Construction Style Attachment | Detached |
| Cooling Type | Central Air Conditioning |
| Exterior Finish | Brick |
| Fireplace Present | Yes |
| Foundation Type | Concrete |
| Half Bath Total | 1 |
| Heating Fuel | Natural Gas |
| Heating Type | Forced Air |
| Stories Total | 2 |
| Size Interior | 2,000 - 2,500 Ft2 |
| Type | House |
| Utility Water | Municipal Water |
Parking
| Attached Garage | |
| Garage |
Land
| Acreage | No |
| Sewer | Sanitary Sewer |
| Size Depth | 78 Ft ,8 In |
| Size Frontage | 45 Ft |
| Size Irregular | 45 X 78.7 Ft |
| Size Total Text | 45 X 78.7 Ft |
Rooms
| Level | Type | Length | Width | Dimensions |
|---|---|---|---|---|
| Second Level | Primary Bedroom | 4.57 m | 4.06 m | 4.57 m x 4.06 m |
| Second Level | Bedroom 2 | 4.31 m | 3.35 m | 4.31 m x 3.35 m |
| Second Level | Bedroom 3 | 3.96 m | 2.97 m | 3.96 m x 2.97 m |
| Second Level | Bedroom 4 | 3.78 m | 3.35 m | 3.78 m x 3.35 m |
| Basement | Bedroom | 2.98 m | 3.2 m | 2.98 m x 3.2 m |
| Basement | Great Room | 4.59 m | 4.8 m | 4.59 m x 4.8 m |
| Basement | Bedroom 5 | 3.25 m | 3.3 m | 3.25 m x 3.3 m |
| Main Level | Living Room | 3.78 m | 3.6 m | 3.78 m x 3.6 m |
| Main Level | Dining Room | 4.34 m | 3.04 m | 4.34 m x 3.04 m |
| Main Level | Kitchen | 3.07 m | 2.69 m | 3.07 m x 2.69 m |
| Main Level | Bedroom | 2.94 m | 2.81 m | 2.94 m x 2.81 m |
| Main Level | Family Room | 4.82 m | 3.68 m | 4.82 m x 3.68 m |
Contact Us
Contact us for more information
Vicky Aulakh
Salesperson
20-470 Chrysler Drive
Brampton, Ontario L6S 0C1
(905) 454-4000
(905) 463-0811

