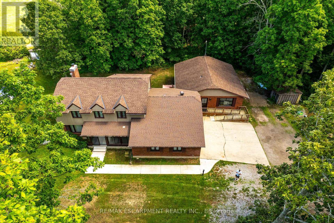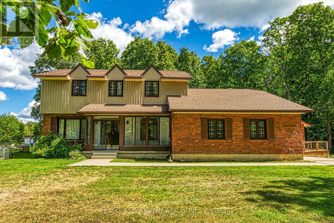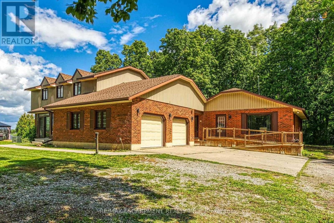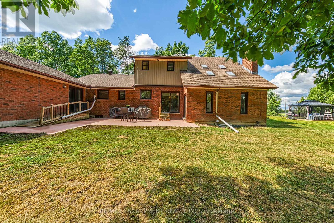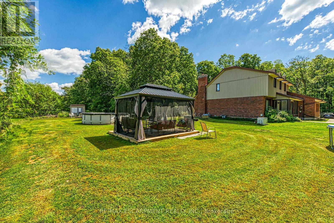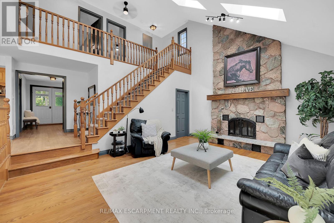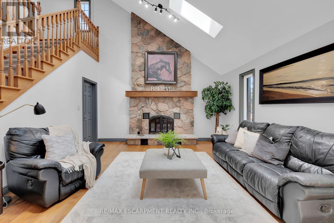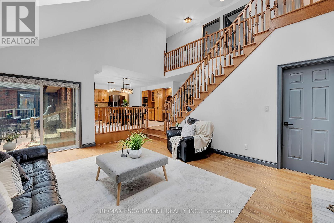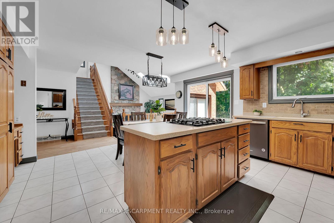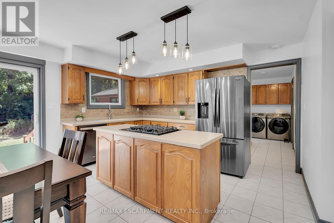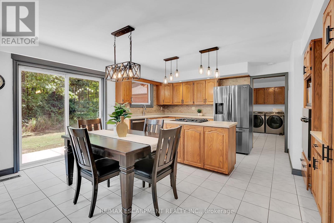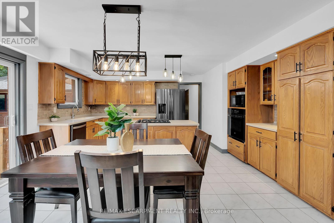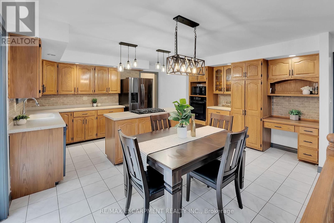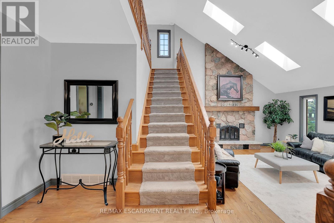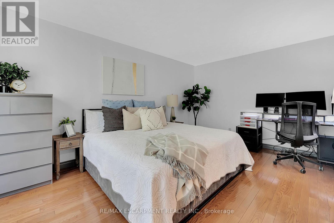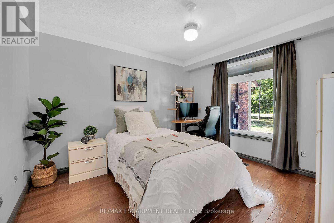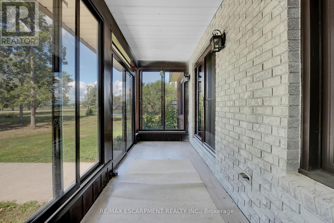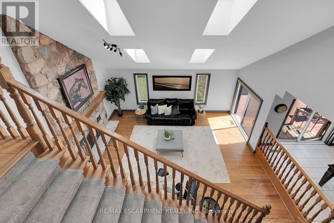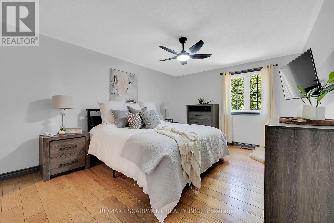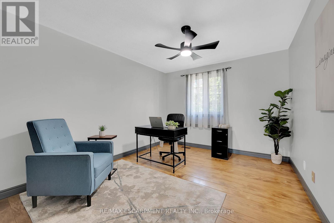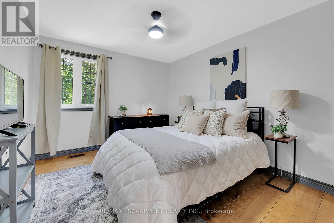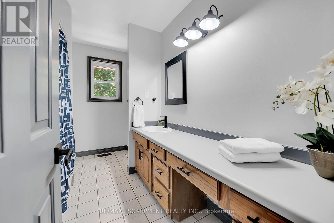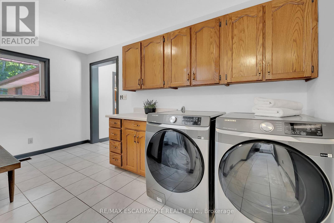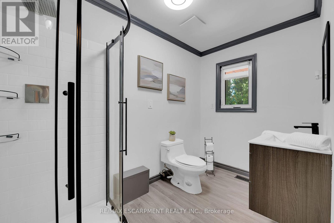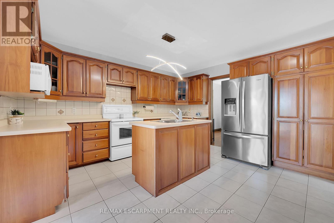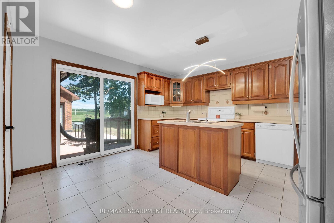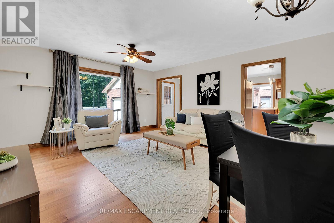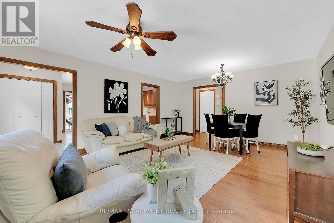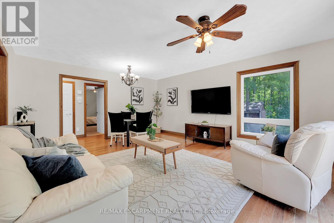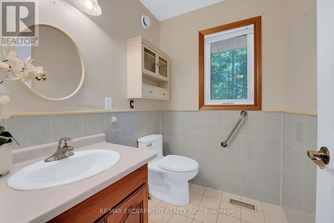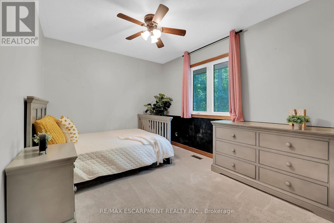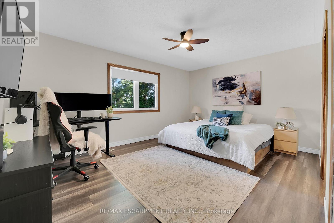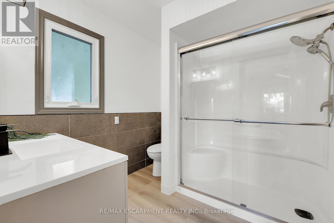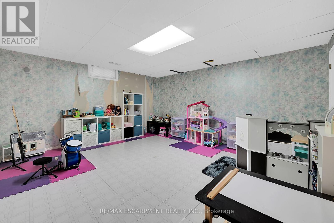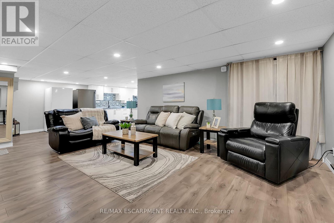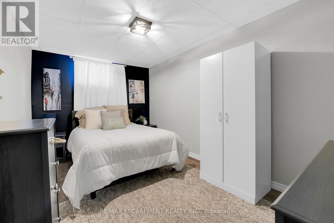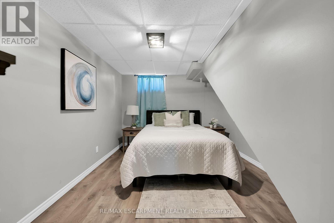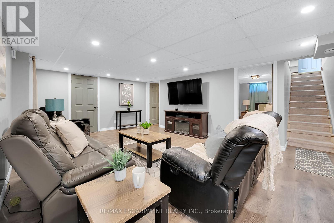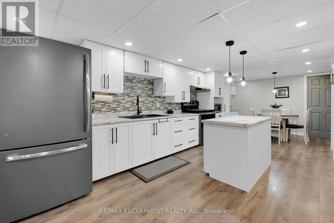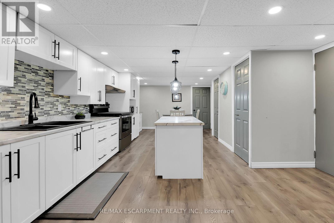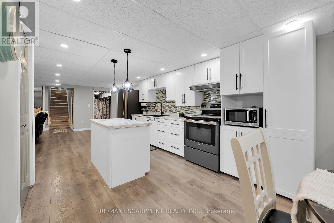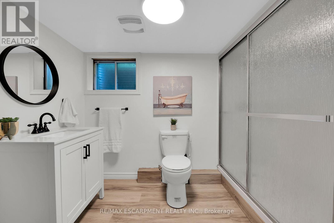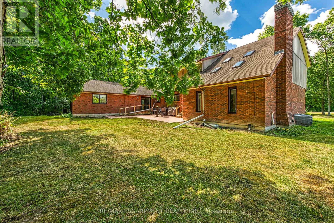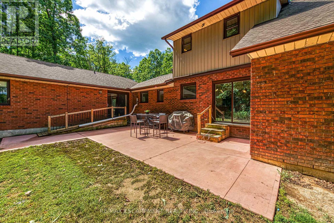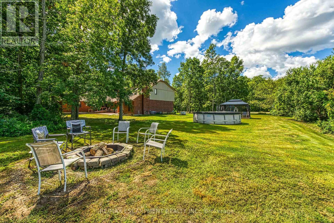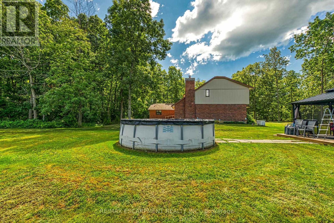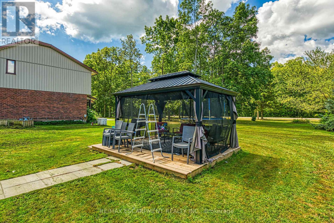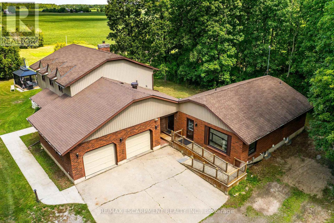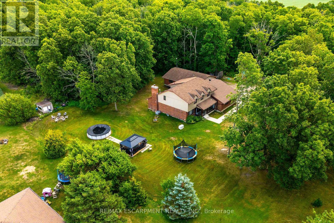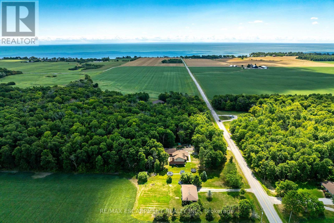188 Fisherville Road Haldimand, Ontario N0A 1P0
$1,149,900
Have 3 families that all want to Live separately but with the convenience and affordability of the same property? Well Welcome to 188 Fisherville Road which includes rarely offered 9 bedroom, 6 bathroom - 3 family home. Positioned on 1.12ac lot is a 1983 custom built home featuring the main home with 2227sf of living area, 1534sf basement which includes separate inlaw suite with separate access, 600sf garage + TOTALLY separate 1232sf bungalow in-law addition. Impressive floor to vaulted ceiling natural stone wood fireplace showcases primary dwellings family room includes adjacent Winger kitchen, living room, 2 MF bedrooms, 3pc bath, & MF laundry room. Upper level enjoys sizeable primary bedroom with 3pc ensuite & WI closet, 2 additional bedrooms & 4pc bath. The finished basement includes separate suite with 2 bedrooms, living room, eat in kitchen. The separate In-law boasts kitchen, living room, 2 bedrooms, 2 bathrooms. Irreplaceable multi generational Opportunity. (id:50886)
Property Details
| MLS® Number | X12369853 |
| Property Type | Single Family |
| Community Name | Haldimand |
| Features | In-law Suite |
| Parking Space Total | 10 |
| Pool Type | Above Ground Pool |
Building
| Bathroom Total | 5 |
| Bedrooms Above Ground | 7 |
| Bedrooms Below Ground | 2 |
| Bedrooms Total | 9 |
| Basement Type | Full |
| Construction Style Attachment | Detached |
| Cooling Type | Central Air Conditioning |
| Exterior Finish | Brick, Vinyl Siding |
| Fireplace Present | Yes |
| Foundation Type | Poured Concrete |
| Half Bath Total | 1 |
| Heating Fuel | Natural Gas |
| Heating Type | Forced Air |
| Stories Total | 2 |
| Size Interior | 3,000 - 3,500 Ft2 |
| Type | House |
| Utility Water | Cistern |
Parking
| Attached Garage | |
| Garage |
Land
| Acreage | No |
| Sewer | Septic System |
| Size Depth | 250 Ft |
| Size Frontage | 195 Ft |
| Size Irregular | 195 X 250 Ft |
| Size Total Text | 195 X 250 Ft |
Rooms
| Level | Type | Length | Width | Dimensions |
|---|---|---|---|---|
| Second Level | Primary Bedroom | 4.88 m | 3.68 m | 4.88 m x 3.68 m |
| Second Level | Bedroom | 4.42 m | 3.2 m | 4.42 m x 3.2 m |
| Second Level | Bathroom | 1.22 m | 2.18 m | 1.22 m x 2.18 m |
| Second Level | Bedroom | 4.42 m | 3.23 m | 4.42 m x 3.23 m |
| Basement | Bedroom | 3.17 m | 4.47 m | 3.17 m x 4.47 m |
| Basement | Kitchen | 3.96 m | 6.07 m | 3.96 m x 6.07 m |
| Basement | Recreational, Games Room | 4.9 m | 4.32 m | 4.9 m x 4.32 m |
| Main Level | Kitchen | 2.77 m | 4.9 m | 2.77 m x 4.9 m |
| Main Level | Bathroom | 2.9 m | 1.85 m | 2.9 m x 1.85 m |
| Main Level | Family Room | 4.55 m | 5.31 m | 4.55 m x 5.31 m |
| Main Level | Bedroom | 5.08 m | 3.63 m | 5.08 m x 3.63 m |
| Main Level | Bedroom | 3.45 m | 3.28 m | 3.45 m x 3.28 m |
https://www.realtor.ca/real-estate/28789868/188-fisherville-road-haldimand-haldimand
Contact Us
Contact us for more information
Chuck Hogeterp
Broker
325 Winterberry Drive #4b
Hamilton, Ontario L8J 0B6
(905) 573-1188
(905) 573-1189

