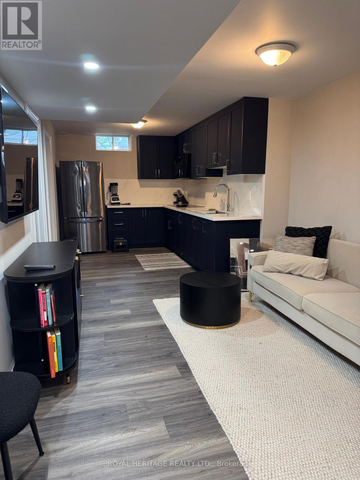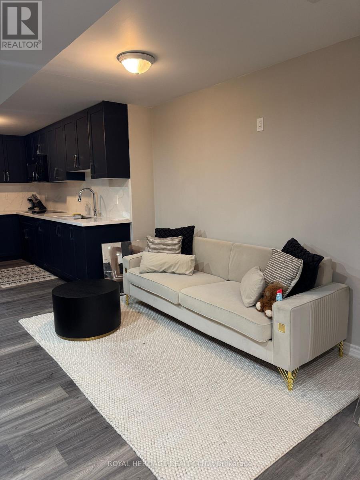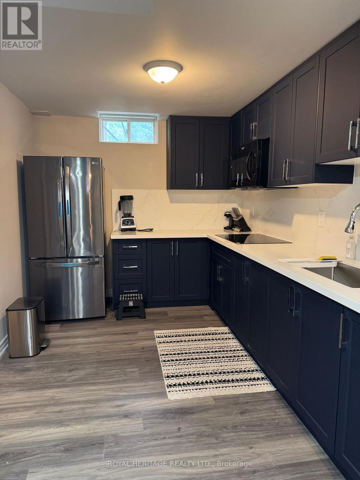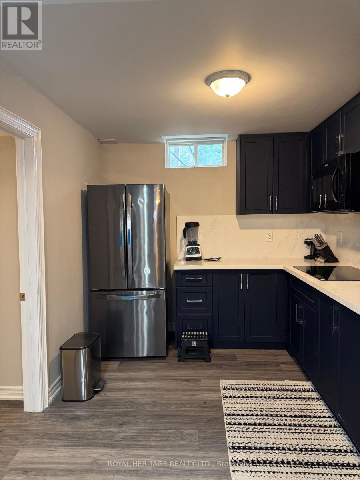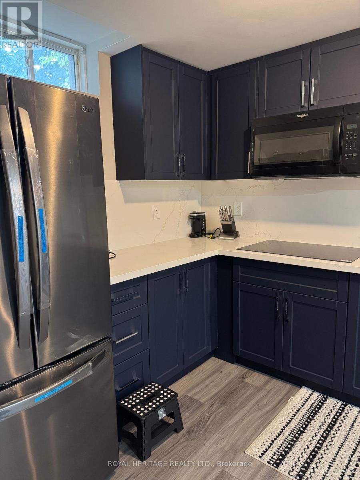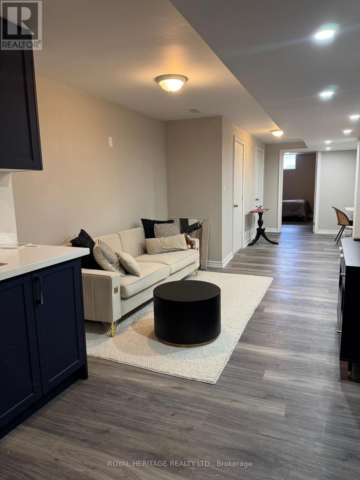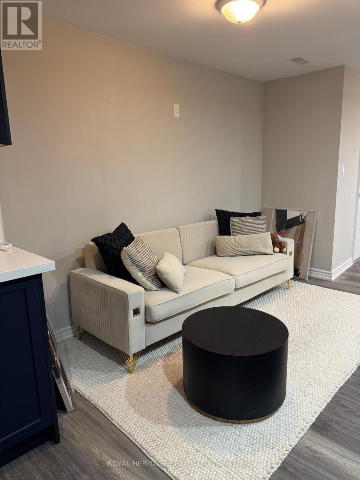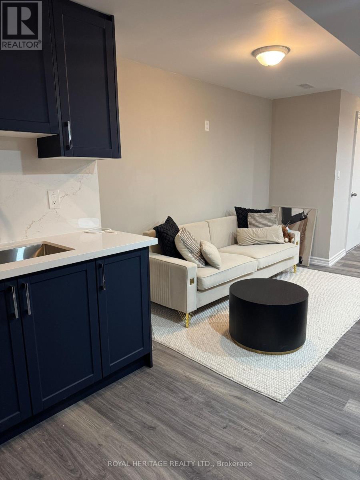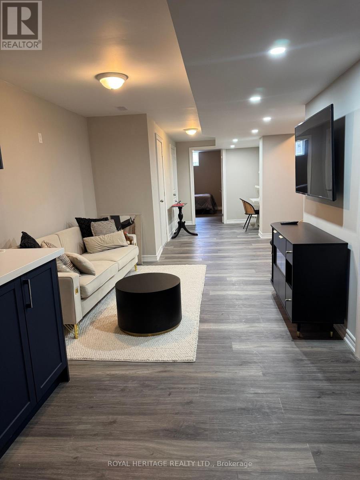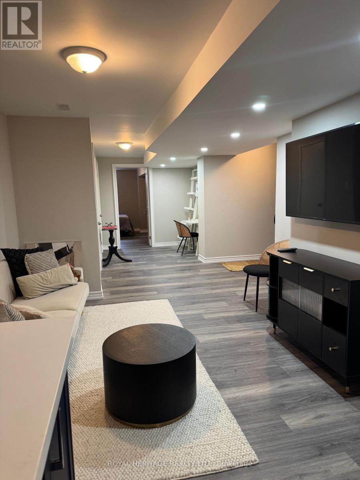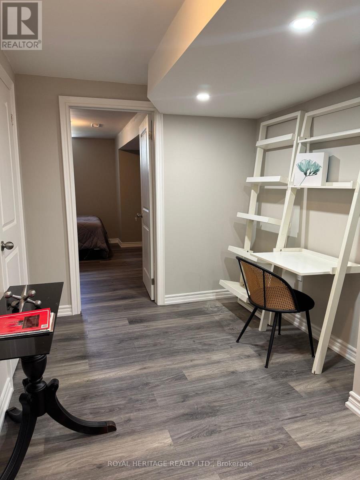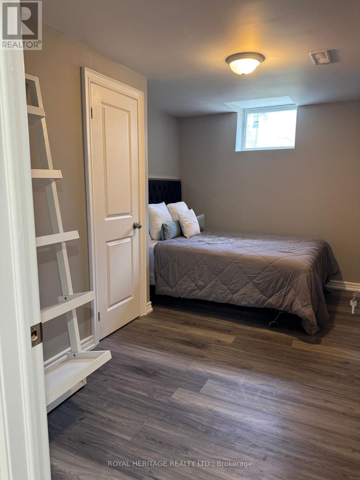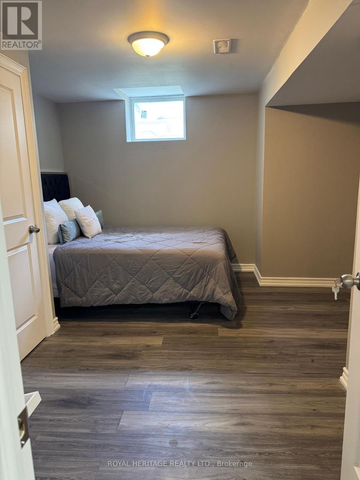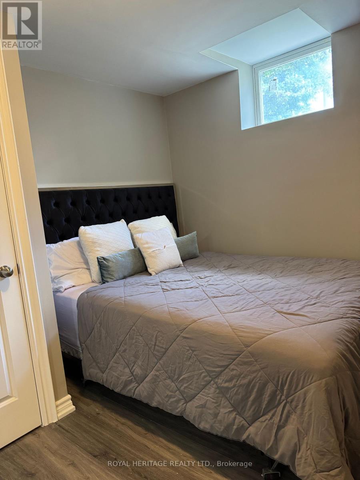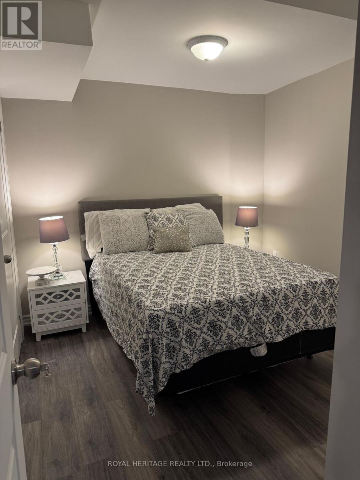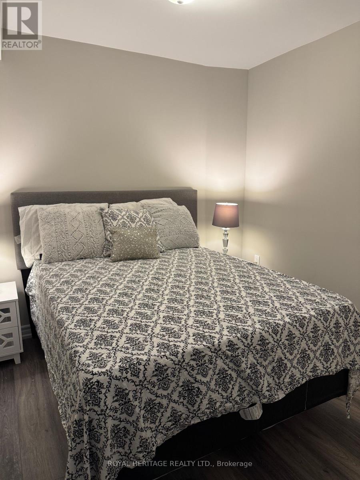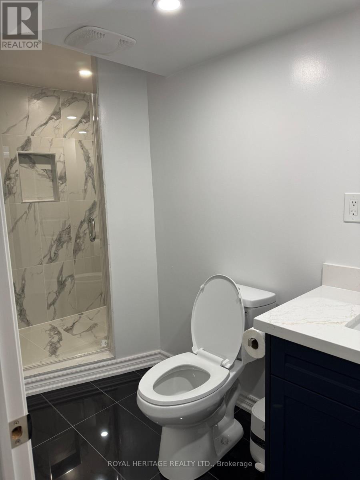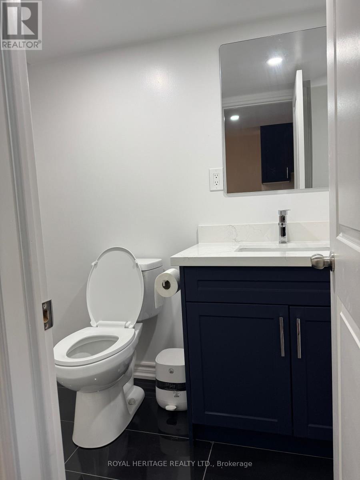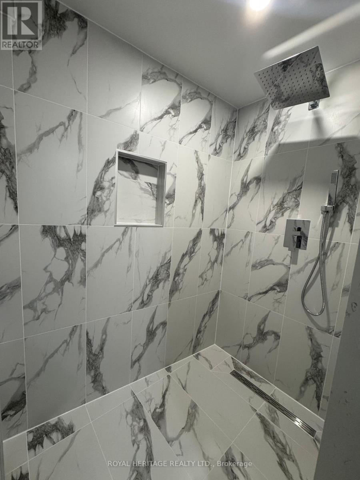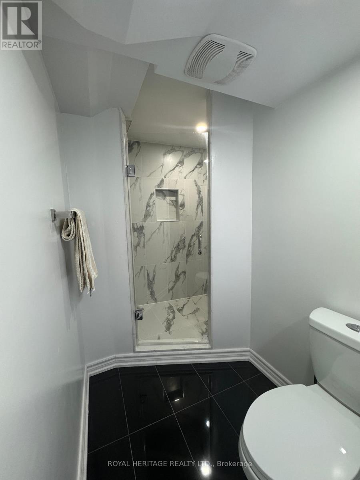Bsmt - 105 Van Scott Drive Brampton, Ontario L7A 1M5
$1,800 Monthly
Brand new never lived in 2 bedroom + office area basement unit in highly desirable, quiet & family friendly neighbourhood * Premium corner lot with lots of privacy * Gourmet kitchen with all brand new appliances, granite counters + matching backsplash, lots of cabinet space, both bedrooms are great sizes and can fit a queen bed with closets. Laminate flooring, smooth ceilings, pot lights, extra large shower. All brand new high end finishes and never lived in! * Located close to schools, parks, shopping, and transit, this property offers the perfect combination of comfort and convenience. Ideal for small families or professional tenants. * 2 parking spots on the driveway, separate entrance through the garage * Washer/ Dryer PRIVATE & Separate from upstairs. * Bright, spacious, clean- just what you're looking for in this area! (id:50886)
Property Details
| MLS® Number | W12369807 |
| Property Type | Single Family |
| Community Name | Northwest Sandalwood Parkway |
| Amenities Near By | Place Of Worship, Schools, Park, Public Transit |
| Features | Carpet Free |
| Parking Space Total | 2 |
Building
| Bathroom Total | 1 |
| Bedrooms Above Ground | 2 |
| Bedrooms Below Ground | 1 |
| Bedrooms Total | 3 |
| Appliances | Microwave, Oven, Stove, Refrigerator |
| Basement Features | Apartment In Basement |
| Basement Type | N/a |
| Construction Style Attachment | Detached |
| Cooling Type | Central Air Conditioning |
| Exterior Finish | Brick |
| Flooring Type | Laminate |
| Foundation Type | Poured Concrete |
| Heating Fuel | Natural Gas |
| Heating Type | Forced Air |
| Stories Total | 2 |
| Size Interior | 2,000 - 2,500 Ft2 |
| Type | House |
| Utility Water | Municipal Water |
Parking
| Attached Garage | |
| Garage |
Land
| Acreage | No |
| Fence Type | Fenced Yard |
| Land Amenities | Place Of Worship, Schools, Park, Public Transit |
| Sewer | Sanitary Sewer |
| Size Depth | 91 Ft ,4 In |
| Size Frontage | 62 Ft ,9 In |
| Size Irregular | 62.8 X 91.4 Ft |
| Size Total Text | 62.8 X 91.4 Ft |
Rooms
| Level | Type | Length | Width | Dimensions |
|---|---|---|---|---|
| Basement | Bedroom | Measurements not available | ||
| Basement | Bedroom 2 | Measurements not available | ||
| Basement | Den | Measurements not available | ||
| Basement | Living Room | Measurements not available | ||
| Basement | Kitchen | Measurements not available |
Contact Us
Contact us for more information
Raya Virji
Broker
yournextdreamhome.ca/
www.facebook.com/RayaVirjiBroker
1029 Brock Road Unit 200
Pickering, Ontario L1W 3T7
(905) 831-2222
(905) 239-4807
www.royalheritagerealty.com/

