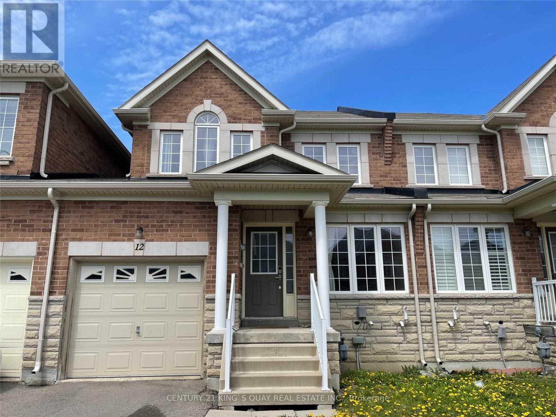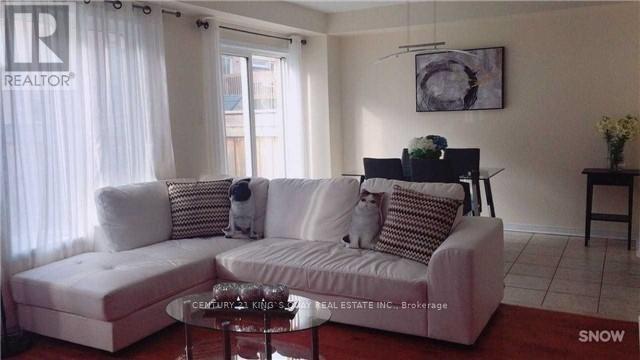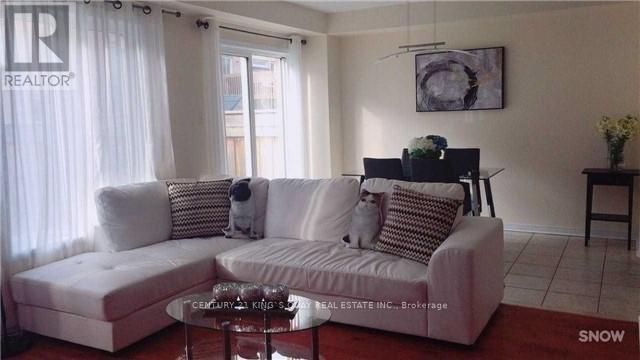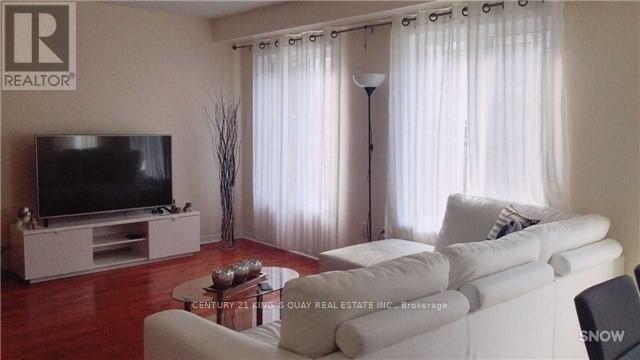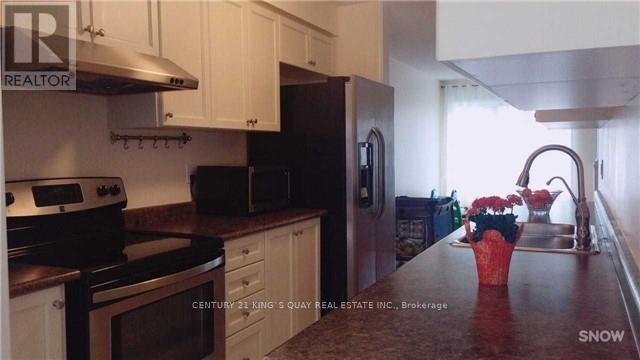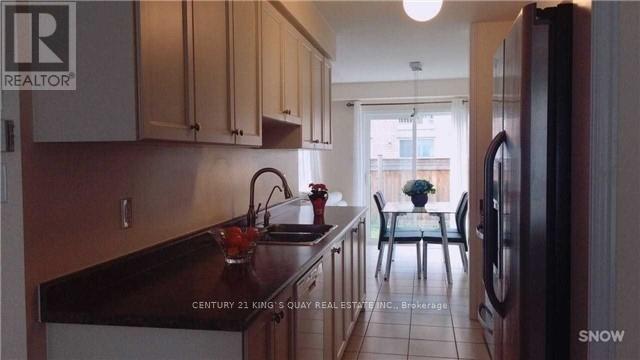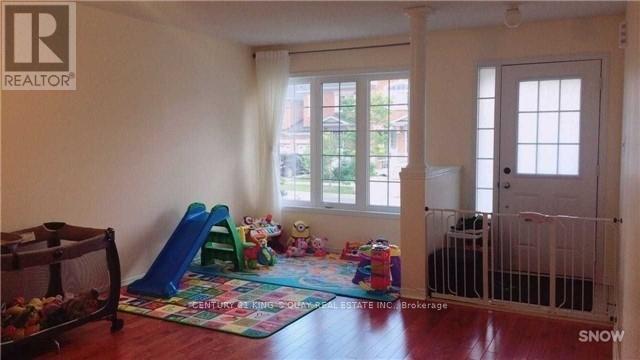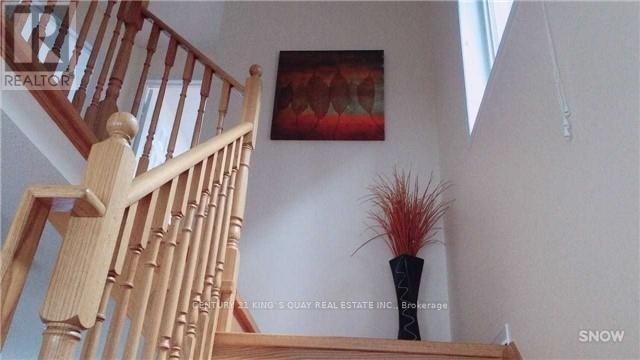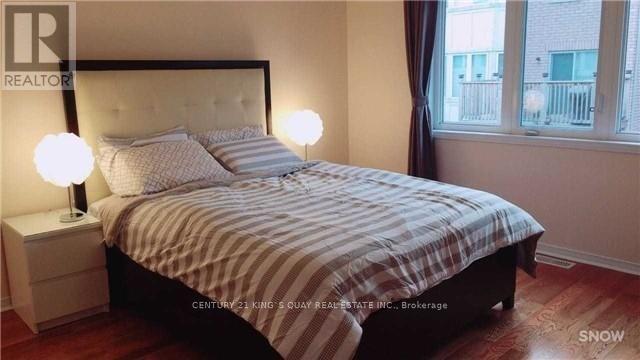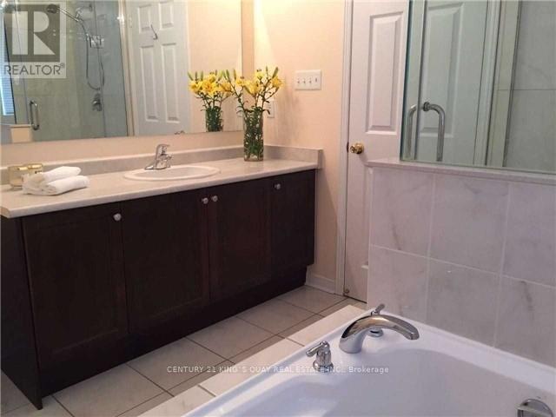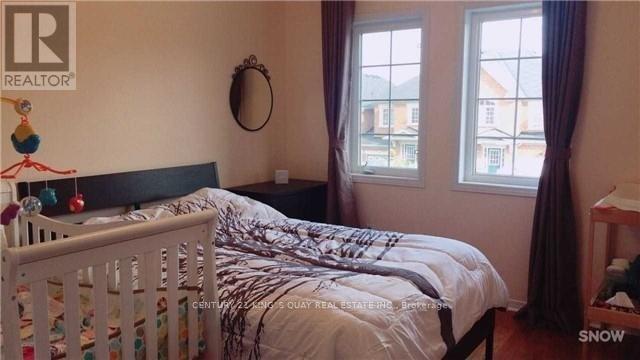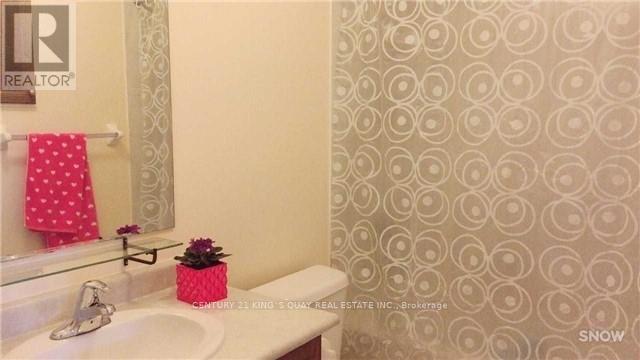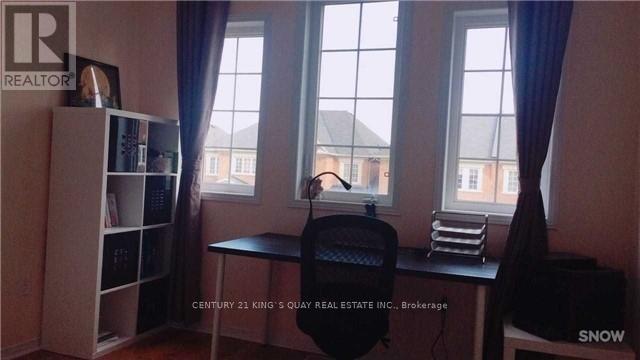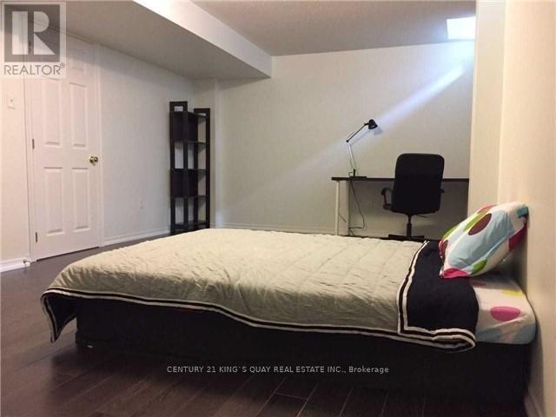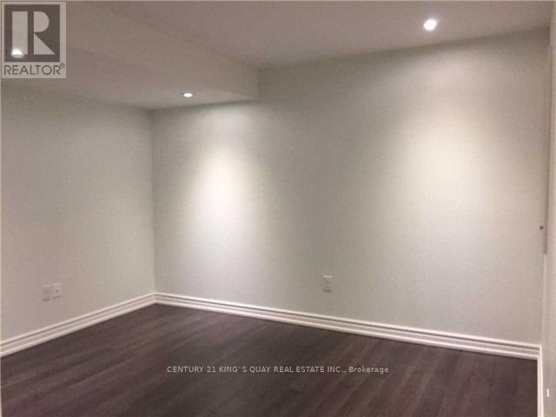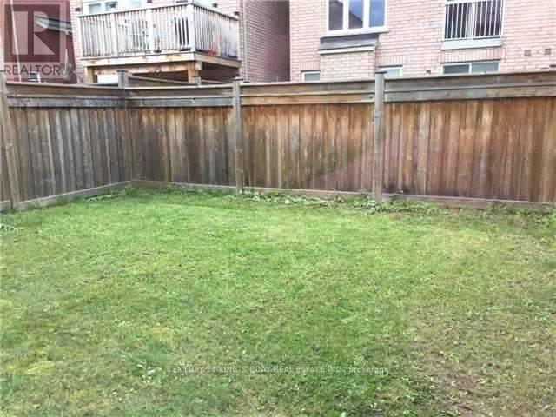12 Westcliffe Crescent Richmond Hill, Ontario L4E 0S1
$3,400 Monthly
Beautiful Townhouse In Sought After 'Jefferson' Area. "Smart-Townhouse"! Great School Zone: Moraine Hills Public School, Richmond Hill High School, ST THERESA OF LISEUX CHS, Beynon Fields French Immersion School; Close To Public Transit, Shopping, Parks & All Amenities. Walk To Transit, School, Close To Shopping, New Plaza Coming Soon, Walking Distance To Park. Amazing Master Bedroom With Glass Shower Ensuite. (id:50886)
Property Details
| MLS® Number | N12370607 |
| Property Type | Single Family |
| Community Name | Jefferson |
| Parking Space Total | 3 |
Building
| Bathroom Total | 3 |
| Bedrooms Above Ground | 3 |
| Bedrooms Below Ground | 1 |
| Bedrooms Total | 4 |
| Appliances | Garage Door Opener Remote(s), Dishwasher, Dryer, Stove, Washer, Refrigerator |
| Basement Development | Finished |
| Basement Type | N/a (finished) |
| Construction Style Attachment | Attached |
| Cooling Type | Central Air Conditioning |
| Exterior Finish | Brick, Brick Facing |
| Flooring Type | Hardwood, Ceramic |
| Foundation Type | Brick |
| Half Bath Total | 1 |
| Heating Fuel | Natural Gas |
| Heating Type | Forced Air |
| Stories Total | 2 |
| Size Interior | 1,500 - 2,000 Ft2 |
| Type | Row / Townhouse |
| Utility Water | Municipal Water |
Parking
| Garage |
Land
| Acreage | No |
| Sewer | Sanitary Sewer |
| Size Depth | 88 Ft ,7 In |
| Size Frontage | 24 Ft ,7 In |
| Size Irregular | 24.6 X 88.6 Ft |
| Size Total Text | 24.6 X 88.6 Ft |
Rooms
| Level | Type | Length | Width | Dimensions |
|---|---|---|---|---|
| Second Level | Primary Bedroom | 3.79 m | 3.71 m | 3.79 m x 3.71 m |
| Second Level | Bedroom 2 | 3.28 m | 3.71 m | 3.28 m x 3.71 m |
| Second Level | Bedroom 3 | 3.81 m | 3.05 m | 3.81 m x 3.05 m |
| Main Level | Family Room | 3.96 m | 3.71 m | 3.96 m x 3.71 m |
| Main Level | Kitchen | 3.45 m | 2.23 m | 3.45 m x 2.23 m |
| Main Level | Eating Area | 3.51 m | 2.49 m | 3.51 m x 2.49 m |
| Main Level | Living Room | 5.18 m | 3.96 m | 5.18 m x 3.96 m |
| Main Level | Dining Room | 5.18 m | 3.96 m | 5.18 m x 3.96 m |
https://www.realtor.ca/real-estate/28791591/12-westcliffe-crescent-richmond-hill-jefferson-jefferson
Contact Us
Contact us for more information
Becky Yang
Salesperson
7303 Warden Ave #101
Markham, Ontario L3R 5Y6
(905) 940-3428
(905) 940-0293
kingsquayrealestate.c21.ca/
Cameron Duan
Salesperson
7303 Warden Ave #101
Markham, Ontario L3R 5Y6
(905) 940-3428
(905) 940-0293
kingsquayrealestate.c21.ca/

