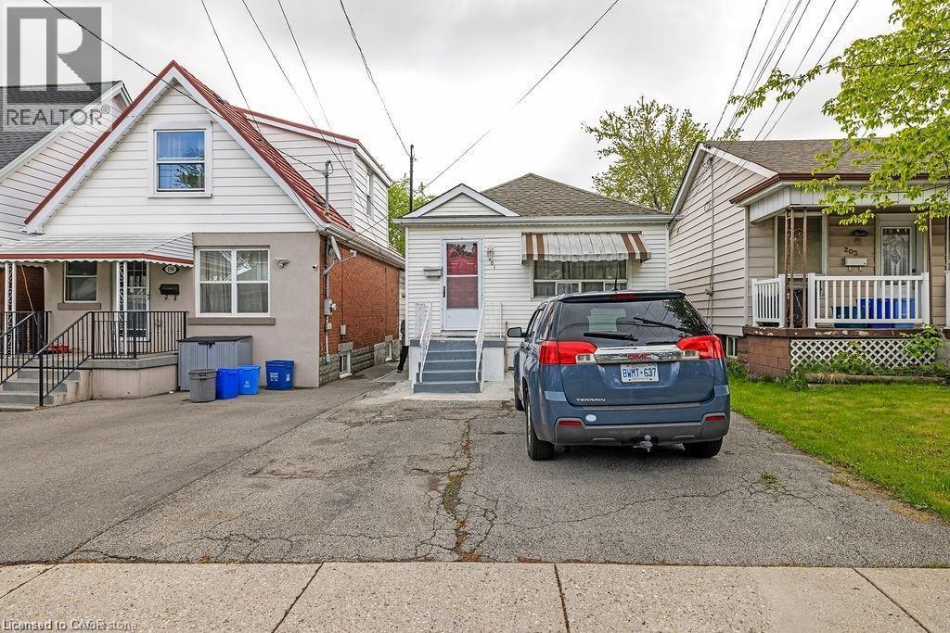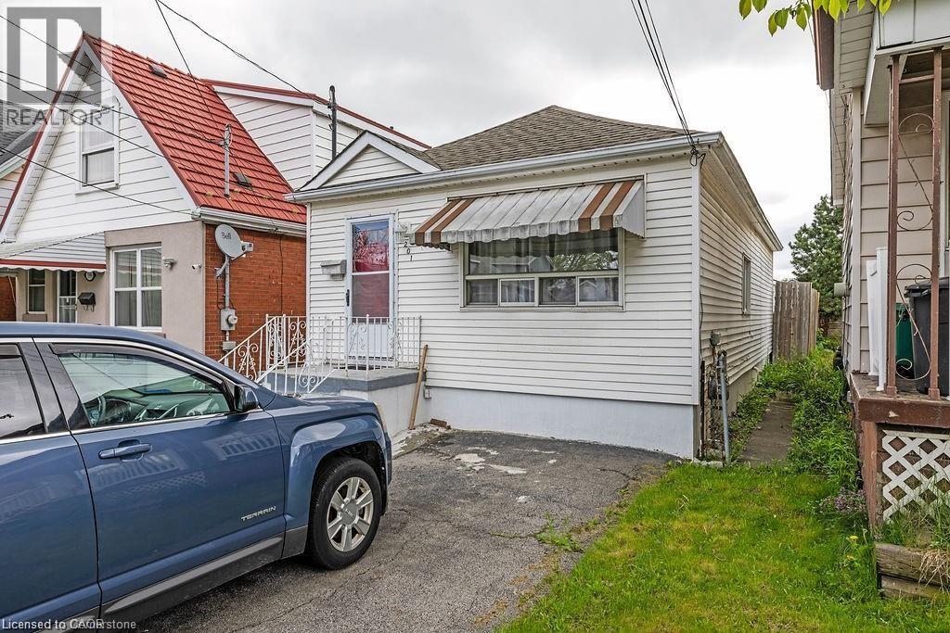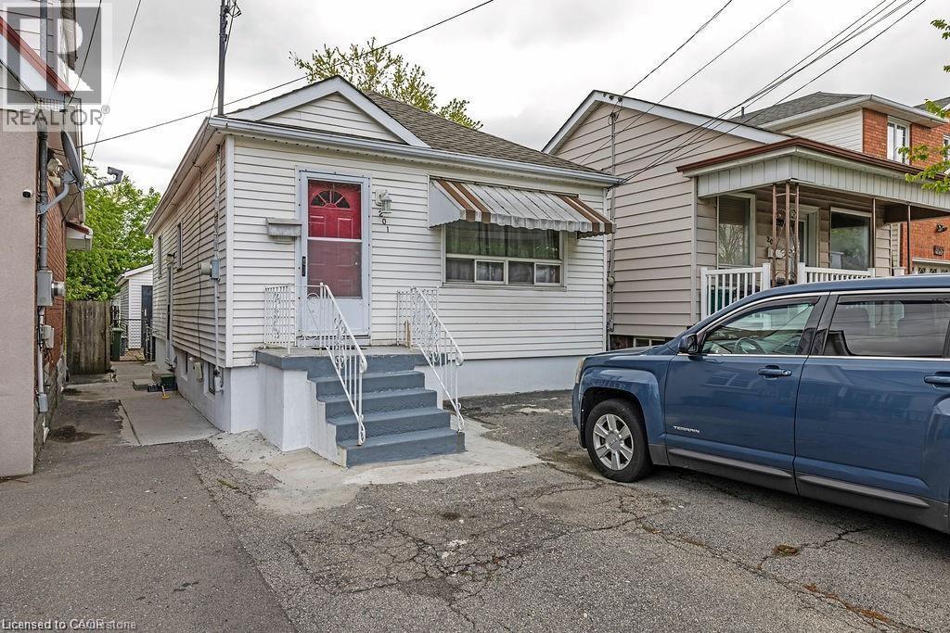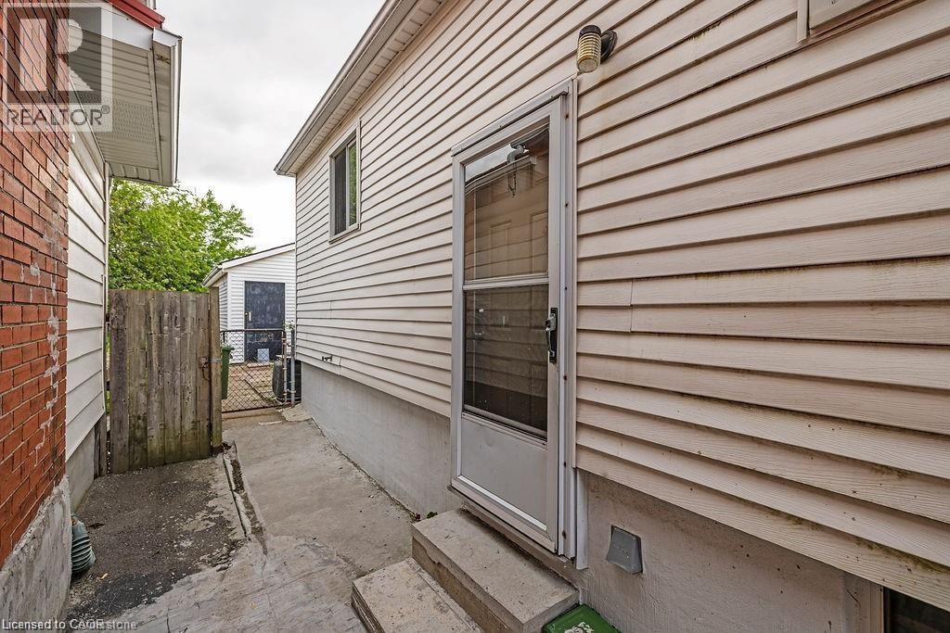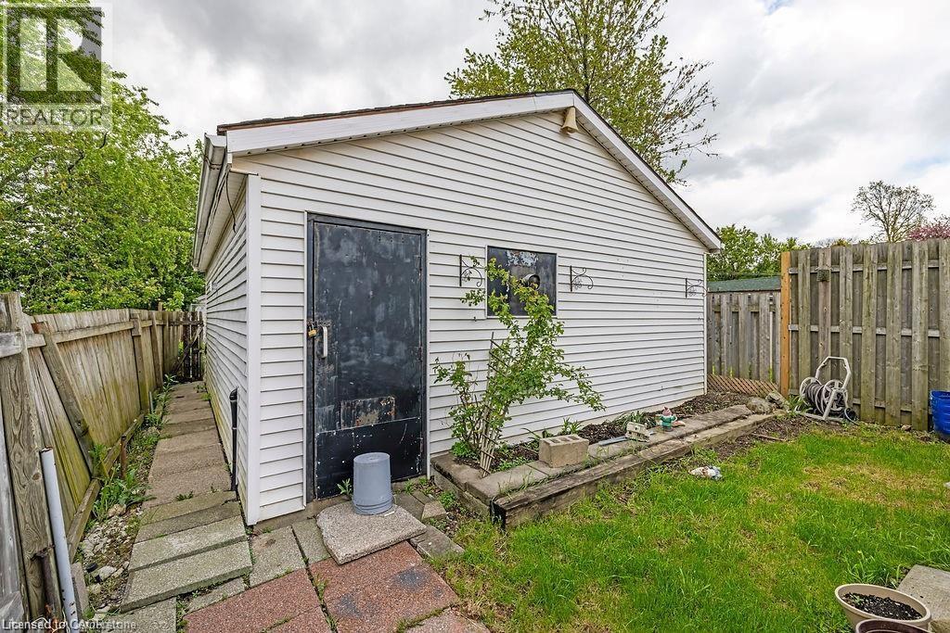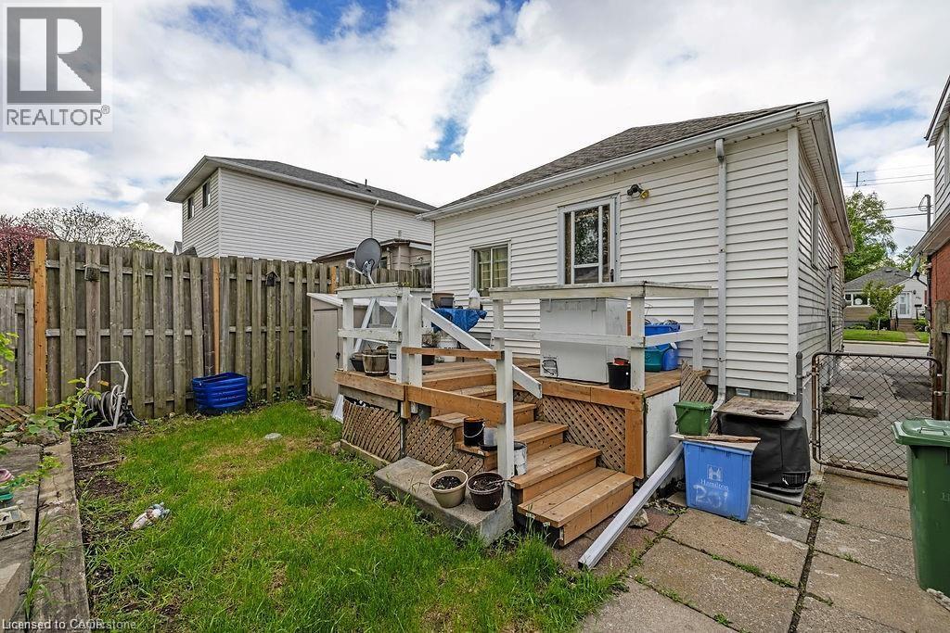201 East 23rd. Street Hamilton, Ontario L8V 2X2
$579,000
Welcome to 201 East 23rd Street – a solid brick bungalow with great income potential in a desirable Hamilton Mountain location! This 2+2 bedroom, 1+1 bathroom home features a separate entrance to the fully finished basement, making it ideal for in-law setup or rental opportunities. The main level offers a bright living space and two spacious bedrooms. The lower level includes two additional bedrooms, a full bath. Enjoy a private, fully fenced backyard with a large deck and a detached garage with ample parking. Close to schools, parks, shopping, transit, and major highways – a smart investment or perfect family home! (id:50886)
Property Details
| MLS® Number | 40764297 |
| Property Type | Single Family |
| Amenities Near By | Park, Place Of Worship, Public Transit, Schools |
| Community Features | Quiet Area |
| Equipment Type | Water Heater |
| Features | Paved Driveway |
| Parking Space Total | 4 |
| Rental Equipment Type | Water Heater |
| Structure | Shed |
Building
| Bathroom Total | 2 |
| Bedrooms Above Ground | 2 |
| Bedrooms Below Ground | 2 |
| Bedrooms Total | 4 |
| Architectural Style | Bungalow |
| Basement Development | Finished |
| Basement Type | Full (finished) |
| Constructed Date | 1956 |
| Construction Style Attachment | Detached |
| Cooling Type | Central Air Conditioning |
| Exterior Finish | Aluminum Siding, Vinyl Siding |
| Foundation Type | Block |
| Heating Fuel | Natural Gas |
| Heating Type | Forced Air |
| Stories Total | 1 |
| Size Interior | 1,500 Ft2 |
| Type | House |
| Utility Water | Municipal Water |
Parking
| Detached Garage |
Land
| Acreage | No |
| Land Amenities | Park, Place Of Worship, Public Transit, Schools |
| Sewer | Municipal Sewage System |
| Size Depth | 133 Ft |
| Size Frontage | 25 Ft |
| Size Total Text | Under 1/2 Acre |
| Zoning Description | D (residential) |
Rooms
| Level | Type | Length | Width | Dimensions |
|---|---|---|---|---|
| Basement | Kitchen | 7'0'' x 8'0'' | ||
| Basement | 4pc Bathroom | 9'0'' x 9'0'' | ||
| Basement | Bedroom | 8'0'' x 12'0'' | ||
| Basement | Bedroom | 7'6'' x 10'0'' | ||
| Main Level | 4pc Bathroom | Measurements not available | ||
| Main Level | Kitchen | 10'9'' x 8'9'' | ||
| Main Level | Bedroom | 9'8'' x 8'8'' | ||
| Main Level | Primary Bedroom | 13'0'' x 8'11'' | ||
| Main Level | Living Room | 17'11'' x 10'8'' |
https://www.realtor.ca/real-estate/28792060/201-east-23rd-street-hamilton
Contact Us
Contact us for more information
Dan Dimillo
Salesperson
(905) 526-6658
398 Mohawk Road E.
Hamilton, Ontario L8V 2H7
(905) 526-7551
(905) 526-6658
www.bridgecan.com/

