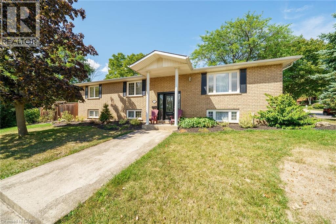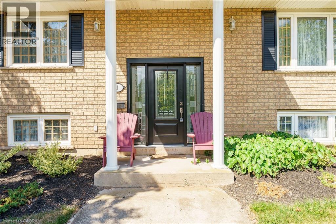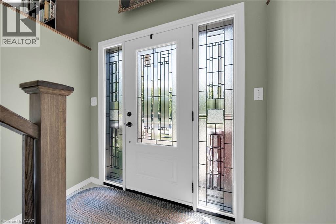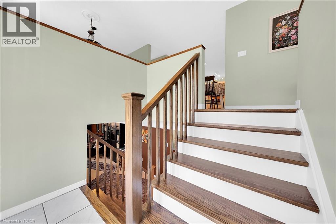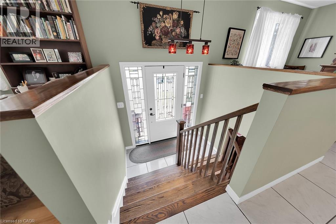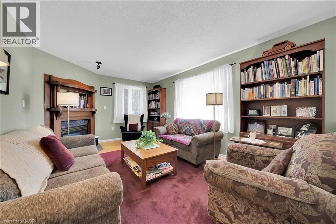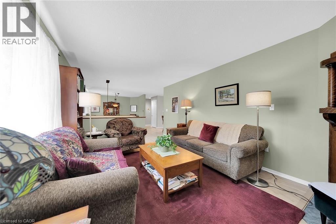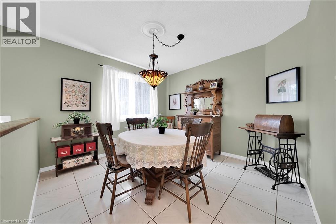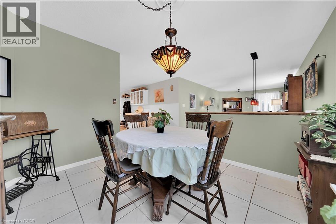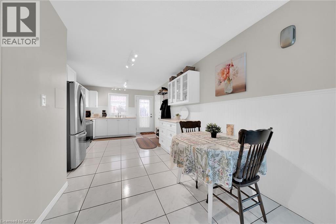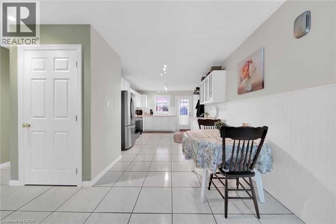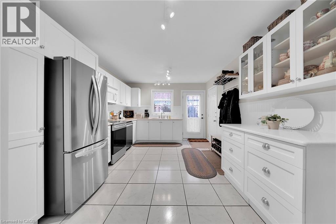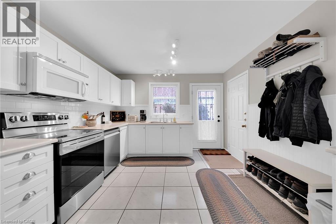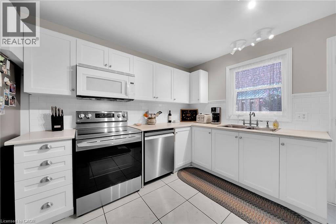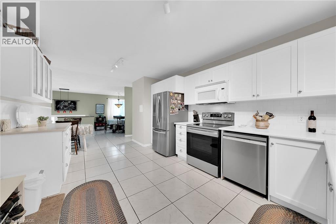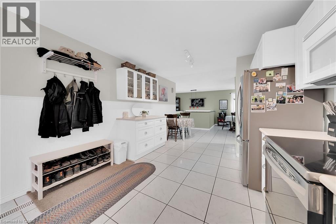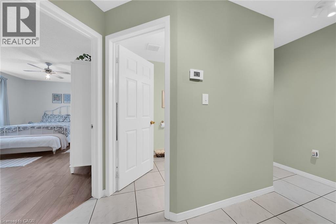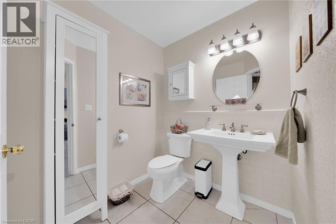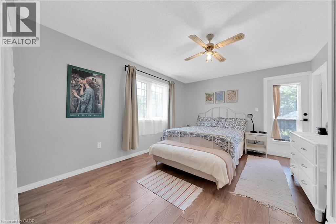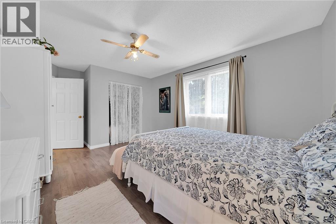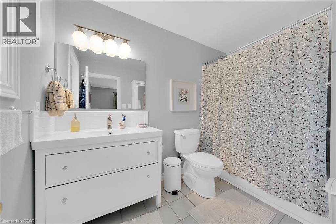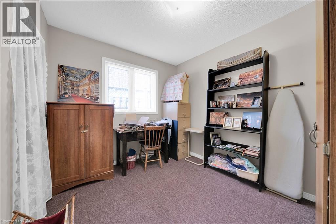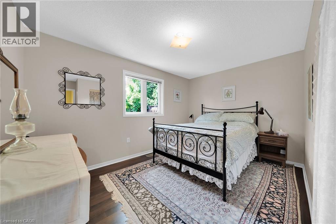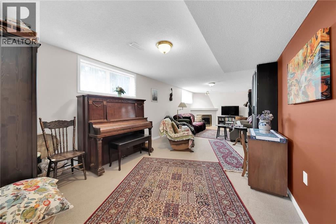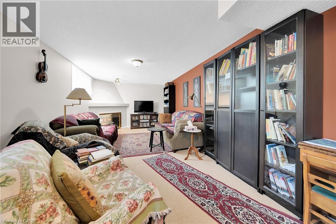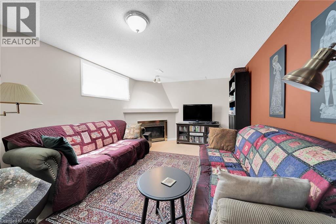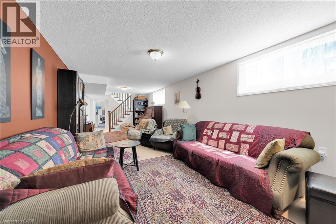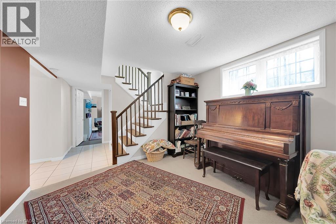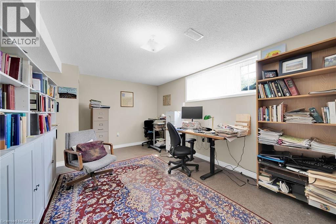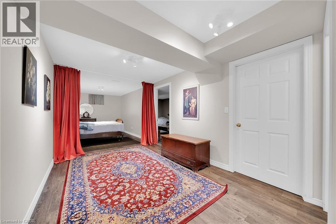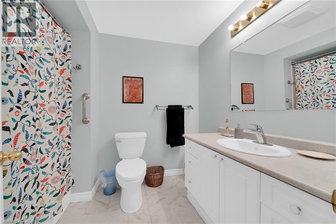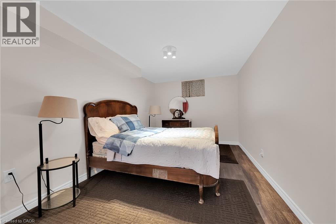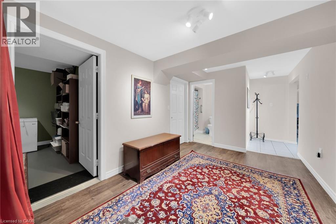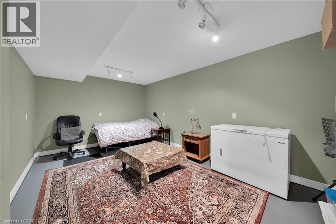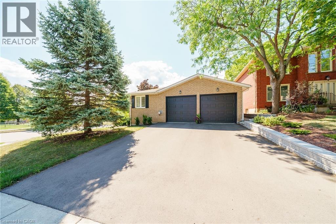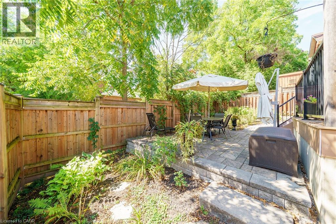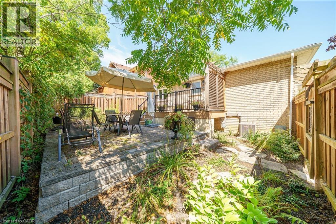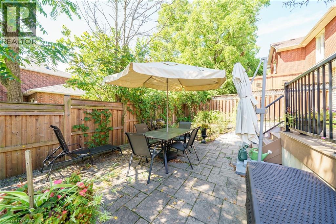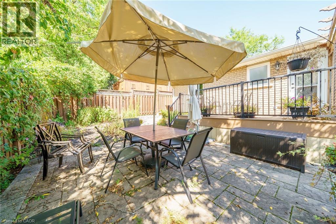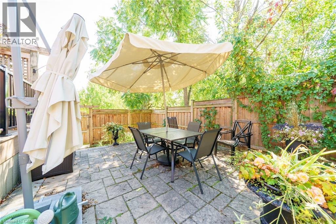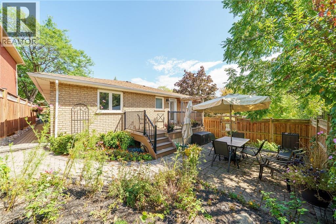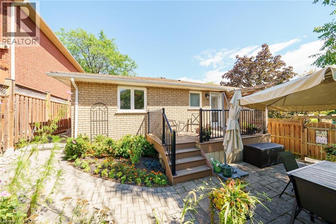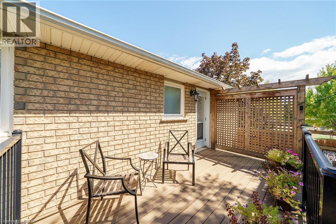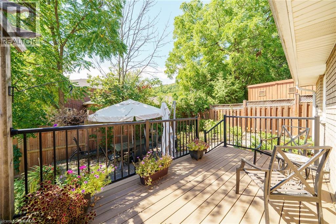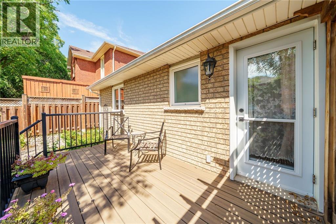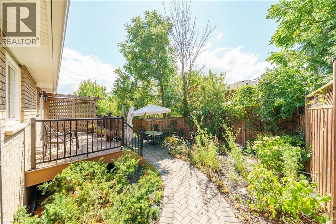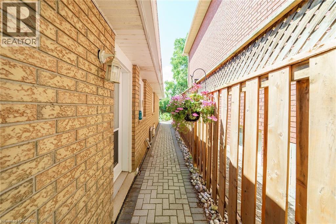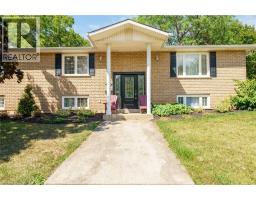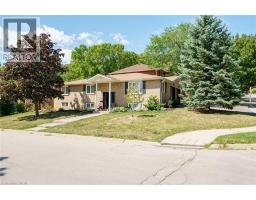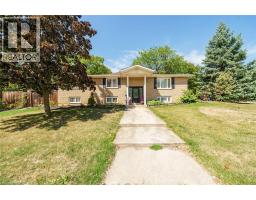1 Renata Court Dundas, Ontario L9H 6X1
4 Bedroom
3 Bathroom
3,200 ft2
Raised Bungalow
Central Air Conditioning
Forced Air
$999,000
SUN-FILLED ELEVATED RANCH IN PERFECT DUNDAS LOCATION ACROSS FROM PUBLIC PARK. GREAT FAMILY HOME OR IN-LAW SET UP WITH IDEAL LOWER LEVEL LAYOUT. WALKOUT FROM MASTER BEDROOM TO PRIVATE DECK AND PATIO. TIDY, MOVE IN-CONDITION. UPGRADED FOR COMFORTABLE LIVING. SPORTS PARK, ARENA AND R.B.G ARE ALL NEAR BY FOR ACTIIVTY MINDED INDIVIDUALS. 2 CAR GARAGE AND PRIVATE FENCED YARD. (id:50886)
Property Details
| MLS® Number | 40764667 |
| Property Type | Single Family |
| Amenities Near By | Airport, Golf Nearby, Hospital, Park, Place Of Worship, Playground, Public Transit, Schools, Shopping |
| Communication Type | High Speed Internet |
| Community Features | Quiet Area, School Bus |
| Equipment Type | Water Heater |
| Features | Corner Site, Conservation/green Belt, Paved Driveway, Automatic Garage Door Opener |
| Parking Space Total | 4 |
| Rental Equipment Type | Water Heater |
Building
| Bathroom Total | 3 |
| Bedrooms Above Ground | 3 |
| Bedrooms Below Ground | 1 |
| Bedrooms Total | 4 |
| Appliances | Dishwasher, Microwave Built-in, Window Coverings, Garage Door Opener |
| Architectural Style | Raised Bungalow |
| Basement Development | Finished |
| Basement Type | Full (finished) |
| Constructed Date | 1994 |
| Construction Style Attachment | Detached |
| Cooling Type | Central Air Conditioning |
| Exterior Finish | Brick |
| Fire Protection | Smoke Detectors |
| Half Bath Total | 1 |
| Heating Fuel | Natural Gas |
| Heating Type | Forced Air |
| Stories Total | 1 |
| Size Interior | 3,200 Ft2 |
| Type | House |
| Utility Water | Municipal Water |
Parking
| Attached Garage |
Land
| Access Type | Road Access |
| Acreage | No |
| Land Amenities | Airport, Golf Nearby, Hospital, Park, Place Of Worship, Playground, Public Transit, Schools, Shopping |
| Sewer | Municipal Sewage System |
| Size Depth | 100 Ft |
| Size Frontage | 51 Ft |
| Size Irregular | 0.119 |
| Size Total | 0.119 Ac|under 1/2 Acre |
| Size Total Text | 0.119 Ac|under 1/2 Acre |
| Zoning Description | R2 |
Rooms
| Level | Type | Length | Width | Dimensions |
|---|---|---|---|---|
| Lower Level | Bonus Room | Measurements not available | ||
| Lower Level | Laundry Room | Measurements not available | ||
| Lower Level | 4pc Bathroom | Measurements not available | ||
| Lower Level | Bonus Room | 16'10'' x 10'8'' | ||
| Lower Level | Bedroom | 16'8'' x 11'0'' | ||
| Lower Level | Recreation Room | 27'0'' x 11'3'' | ||
| Main Level | Bedroom | 10'0'' x 9'0'' | ||
| Main Level | Bedroom | 13'7'' x 9'7'' | ||
| Main Level | 4pc Bathroom | Measurements not available | ||
| Main Level | Primary Bedroom | 14'7'' x 11'6'' | ||
| Main Level | 2pc Bathroom | Measurements not available | ||
| Main Level | Kitchen | 20'6'' x 11'4'' | ||
| Main Level | Dining Room | 10'6'' x 10'6'' | ||
| Main Level | Living Room | 16'4'' x 11'7'' |
Utilities
| Electricity | Available |
| Natural Gas | Available |
https://www.realtor.ca/real-estate/28792416/1-renata-court-dundas
Contact Us
Contact us for more information
John Vanandel
Salesperson
(905) 574-1450
RE/MAX Escarpment Realty Inc.
109 Portia Drive
Ancaster, Ontario L9G 0E8
109 Portia Drive
Ancaster, Ontario L9G 0E8
(905) 304-3303
(905) 574-1450
www.remaxescarpment.com/


