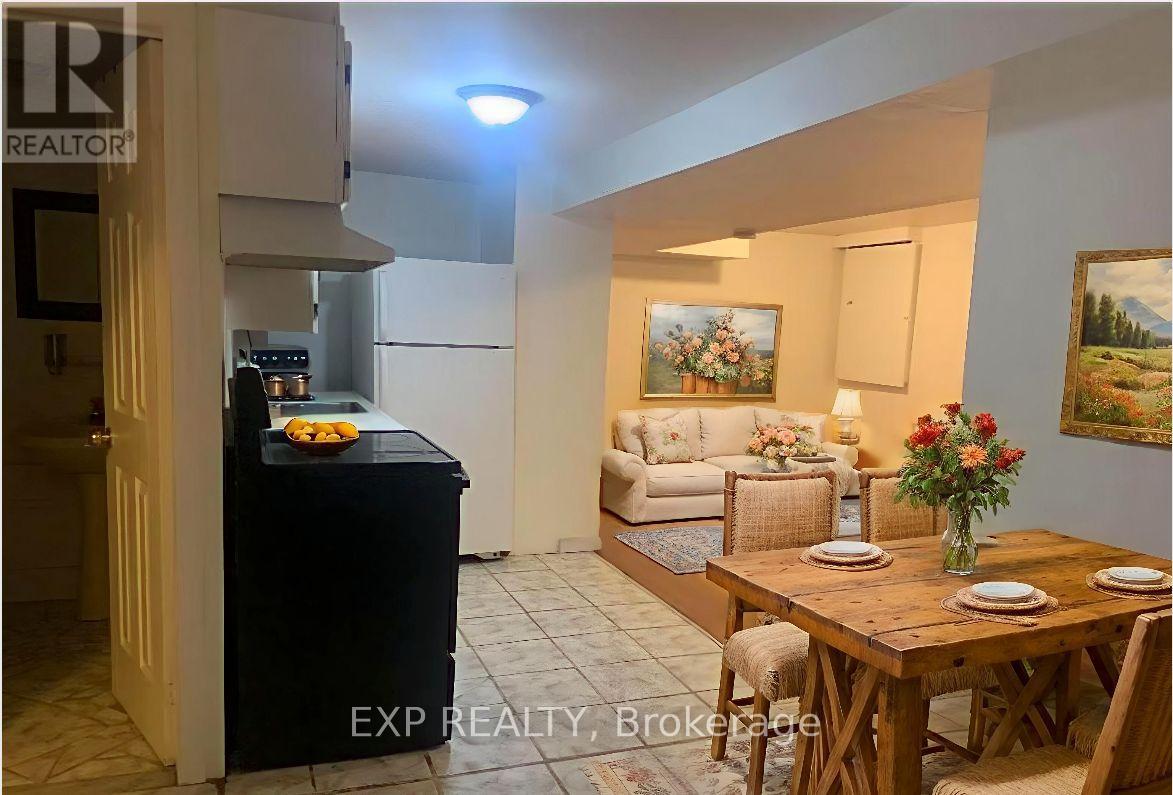Lower - 979 Rambleberry Avenue Pickering, Ontario L1V 5Y6
$1,800 Monthly
Welcome to 979 Rambleberry Avenue Lower Unit. This beautifully maintained 2-bedroom apartment offers comfort, privacy, and convenience in the highly sought-after Liverpool neighbourhood of Pickering. Located on a quiet, family-friendly street, this lower-level unit features a private entrance, open-concept living and dining area, full kitchen with appliances, and in-unit laundry.Enjoy large windows that bring in natural light, ample storage, and a functional layout perfect for individuals or couples. The fully fenced backyard is shared and ideal for enjoying outdoor space. Steps to schools, parks, shopping, and transit and only minutes from Pickering Town Centre, GO Station, and Hwy 401.Ideal for professionals or small families seeking a clean and well-kept rental in a fantastic neighbourhood. (id:50886)
Property Details
| MLS® Number | E12371118 |
| Property Type | Single Family |
| Community Name | Liverpool |
| Amenities Near By | Park, Public Transit |
| Parking Space Total | 1 |
Building
| Bathroom Total | 1 |
| Bedrooms Below Ground | 2 |
| Bedrooms Total | 2 |
| Basement Development | Finished |
| Basement Type | N/a (finished) |
| Construction Style Attachment | Detached |
| Cooling Type | Central Air Conditioning |
| Exterior Finish | Brick |
| Fireplace Present | Yes |
| Foundation Type | Block |
| Heating Fuel | Natural Gas |
| Heating Type | Forced Air |
| Stories Total | 2 |
| Size Interior | 700 - 1,100 Ft2 |
| Type | House |
| Utility Water | Municipal Water |
Parking
| Attached Garage | |
| Garage |
Land
| Acreage | No |
| Land Amenities | Park, Public Transit |
| Sewer | Sanitary Sewer |
| Size Depth | 140 Ft |
| Size Frontage | 73 Ft |
| Size Irregular | 73 X 140 Ft ; Irregular |
| Size Total Text | 73 X 140 Ft ; Irregular |
Rooms
| Level | Type | Length | Width | Dimensions |
|---|---|---|---|---|
| Basement | Bedroom | 3.91 m | 3.58 m | 3.91 m x 3.58 m |
| Basement | Primary Bedroom | 5.13 m | 3.91 m | 5.13 m x 3.91 m |
| Basement | Bathroom | 2.57 m | 2.39 m | 2.57 m x 2.39 m |
| Basement | Kitchen | 6.38 m | 3.28 m | 6.38 m x 3.28 m |
| Basement | Living Room | 7.54 m | 4.62 m | 7.54 m x 4.62 m |
Contact Us
Contact us for more information
Mathew Vernon Toussaint
Salesperson
www.mathewtoussaint.exprealty.com/
www.facebook.com/MathewToussaintRealestate/
ca.linkedin.com/in/mathew-toussaint-88991455
7- 871 Victoria St N Unit 355a
Kitchener, Ontario N2B 3S4
(866) 530-7737
(647) 849-3180















