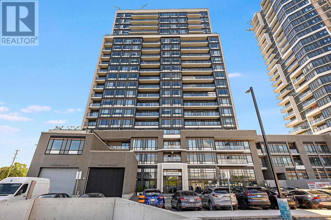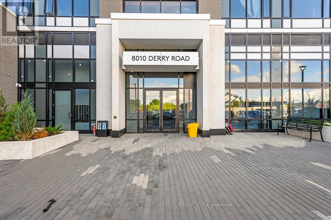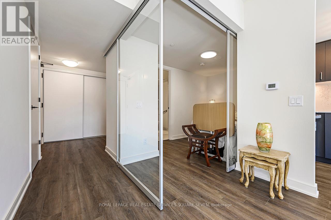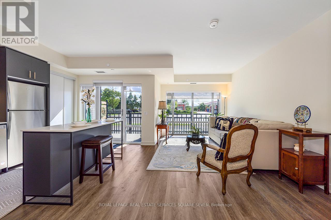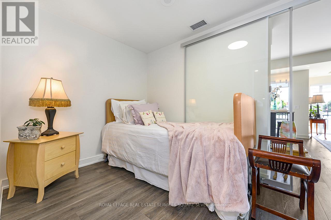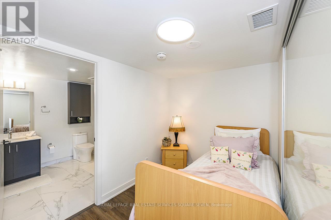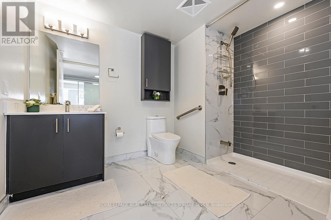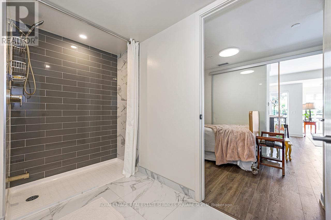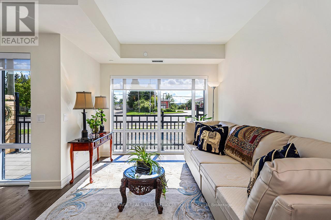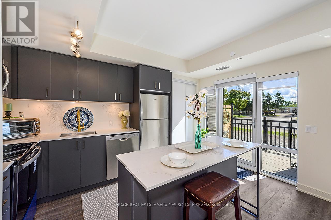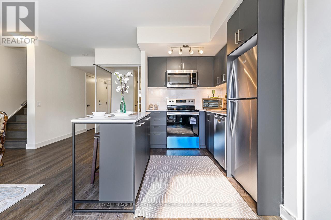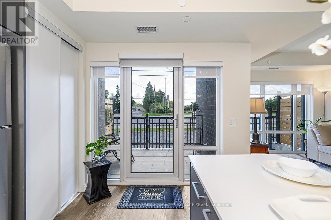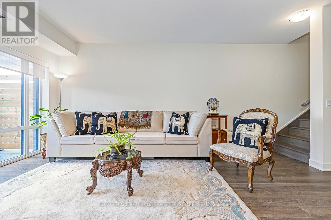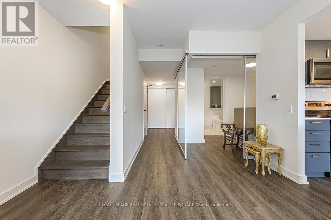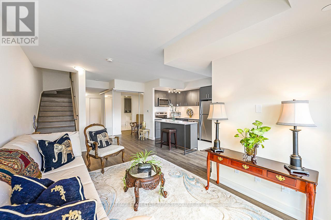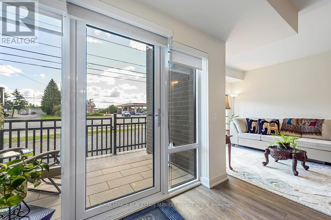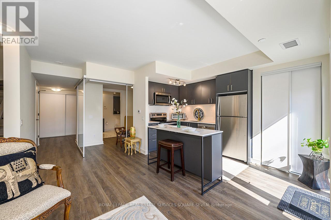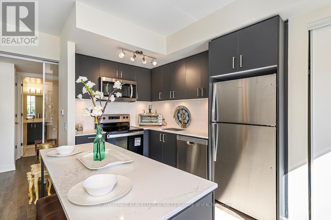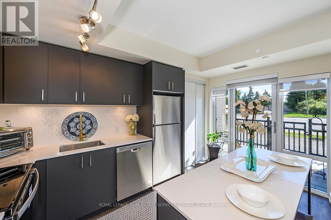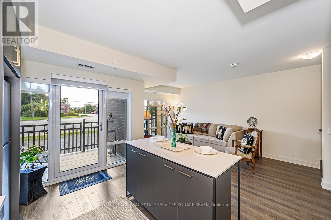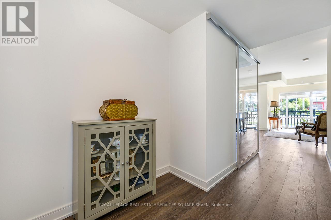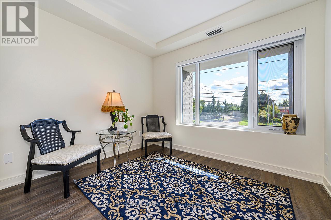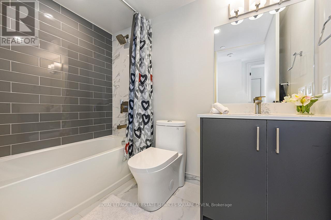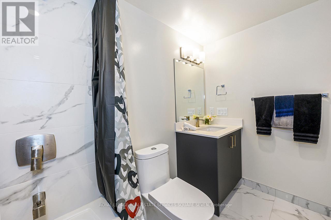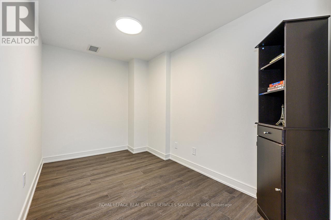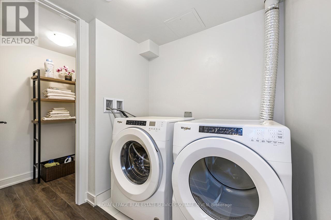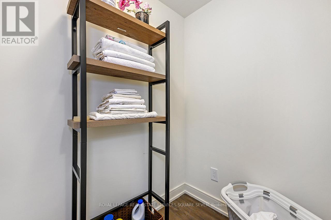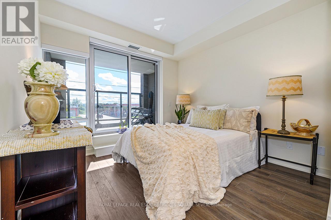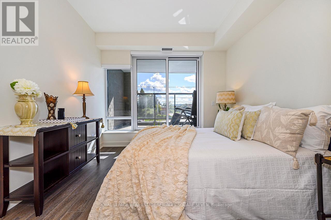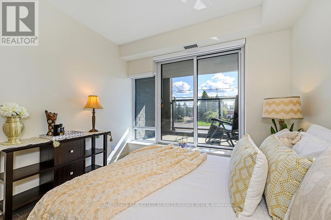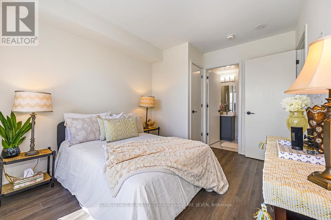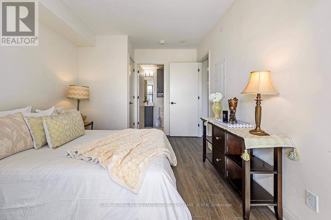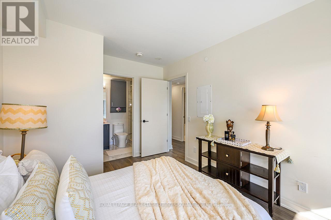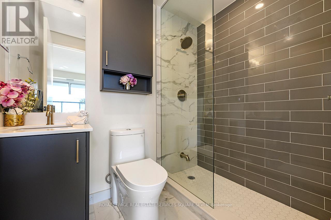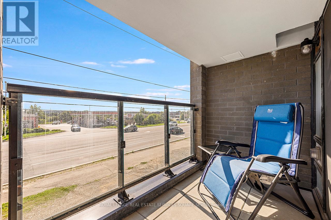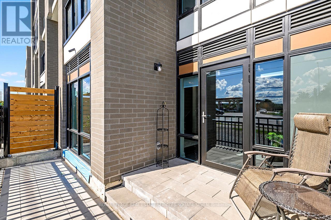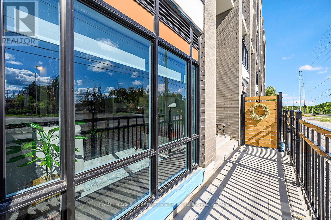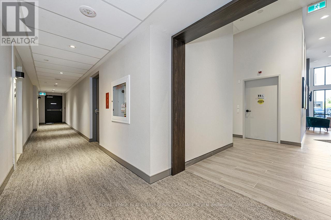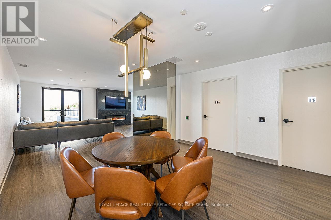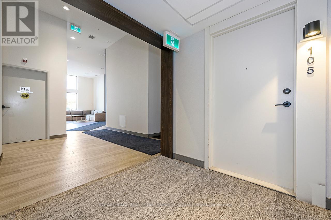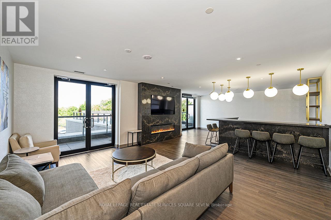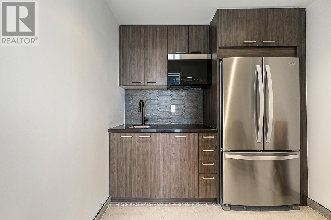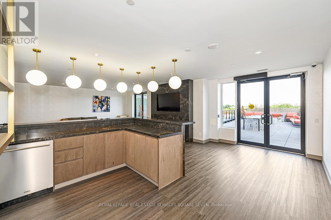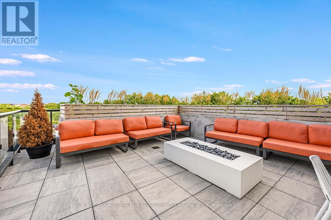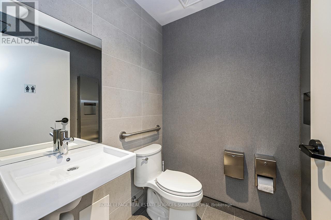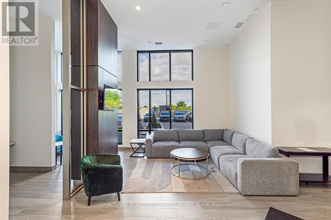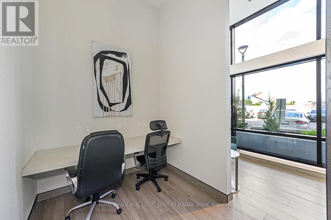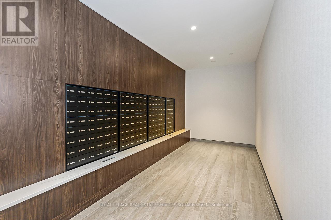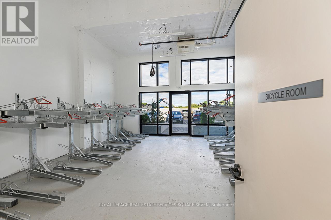Th 105 - 8010 Derry Road W Milton, Ontario L9T 2X5
$789,998Maintenance, Common Area Maintenance
$801.80 Monthly
Maintenance, Common Area Maintenance
$801.80 MonthlyWelcome to 8010 Derry Rd W, TH-105, Milton a new 3-bed, 3-bath condo townhouse offering over 1,300 sq ft of modern living with $50K+ in upgrades, including a sleek kitchen with stainless steel appliances and chic glass-enclosed showers. Thoughtfully designed with accessibility in mind, it features wider doors, bathroom grab bars, and a main-level bedroom with full ensuite ideal for multi-generational families, guests, or those planning for aging in place. Residents enjoy premium amenities such as a concierge, gym, indoor/outdoor pools, rooftop terrace, and party rooms, with daily conveniences like shops, Milton District Hospital, and the Milton Sports Centre just minutes away. Families benefit from nearby schools and transit connections to Milton GO, while commuters appreciate quick access to Highways 401 and 407 making this an exceptional opportunity to own a stylish, functional home in a prime Milton location. (id:50886)
Property Details
| MLS® Number | W12371078 |
| Property Type | Single Family |
| Community Name | 1028 - CO Coates |
| Community Features | Pet Restrictions |
| Features | Wheelchair Access, Balcony, Carpet Free |
| Parking Space Total | 1 |
Building
| Bathroom Total | 3 |
| Bedrooms Above Ground | 3 |
| Bedrooms Total | 3 |
| Age | New Building |
| Amenities | Storage - Locker |
| Cooling Type | Central Air Conditioning |
| Exterior Finish | Brick, Concrete |
| Heating Fuel | Natural Gas |
| Heating Type | Forced Air |
| Stories Total | 2 |
| Size Interior | 1,200 - 1,399 Ft2 |
| Type | Row / Townhouse |
Parking
| Underground | |
| Garage |
Land
| Acreage | No |
Rooms
| Level | Type | Length | Width | Dimensions |
|---|---|---|---|---|
| Second Level | Bedroom 2 | 2.576 m | 2.952 m | 2.576 m x 2.952 m |
| Second Level | Bedroom 3 | 4.015 m | 3.055 m | 4.015 m x 3.055 m |
| Second Level | Office | 2.112 m | 4.318 m | 2.112 m x 4.318 m |
| Main Level | Living Room | 5.076 m | 3.324 m | 5.076 m x 3.324 m |
| Main Level | Kitchen | 4.311 m | 2.115 m | 4.311 m x 2.115 m |
| Main Level | Bedroom | 2.229 m | 3.76 m | 2.229 m x 3.76 m |
https://www.realtor.ca/real-estate/28792515/th-105-8010-derry-road-w-milton-co-coates-1028-co-coates
Contact Us
Contact us for more information
Rohan Kapoor
Salesperson
www.rohankapoor.ca/
www.facebook.com/rokapoor/
www.linkedin.com/in/rohankapoor7/
1075 North Service Rd #102
Oakville, Ontario L6M 2G2
(905) 582-6777
(905) 582-9777
www.squareseven.ca/

