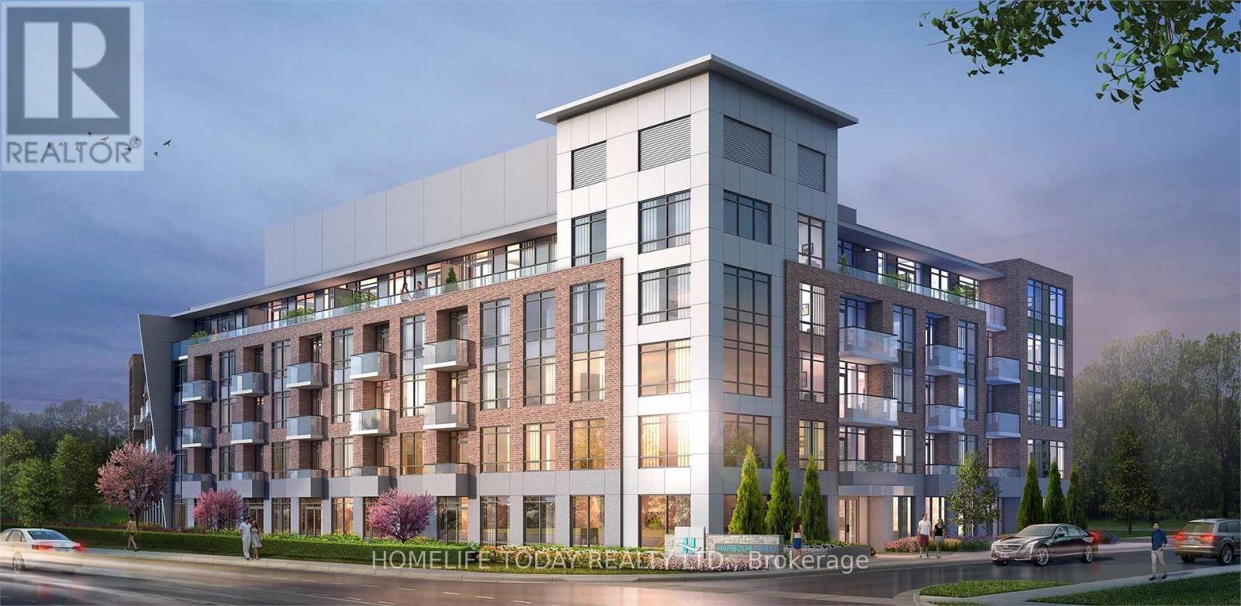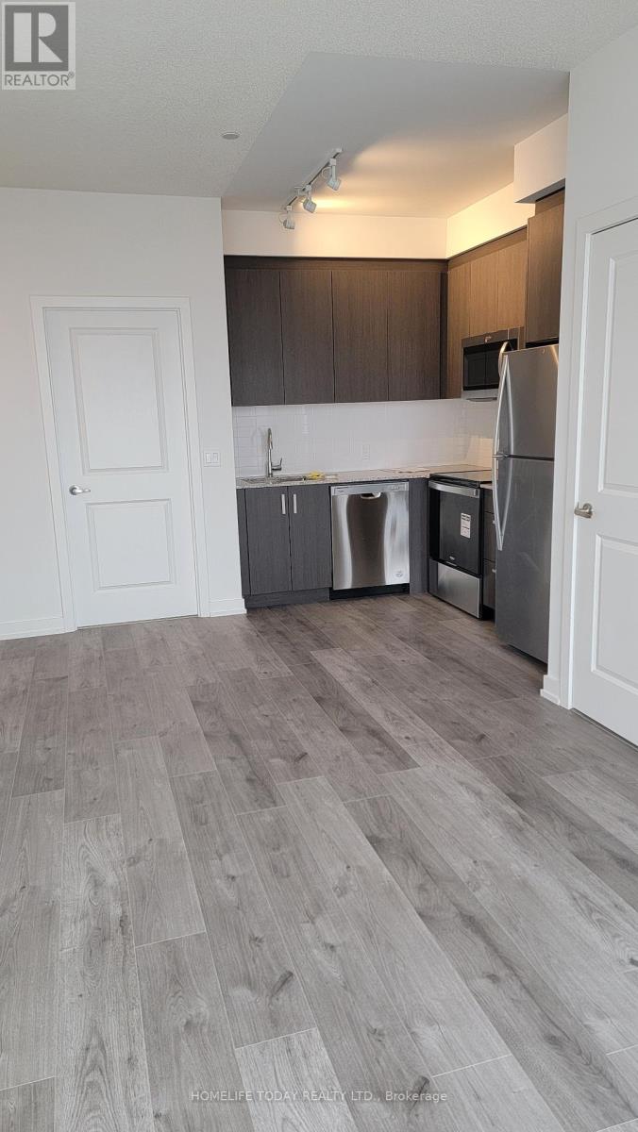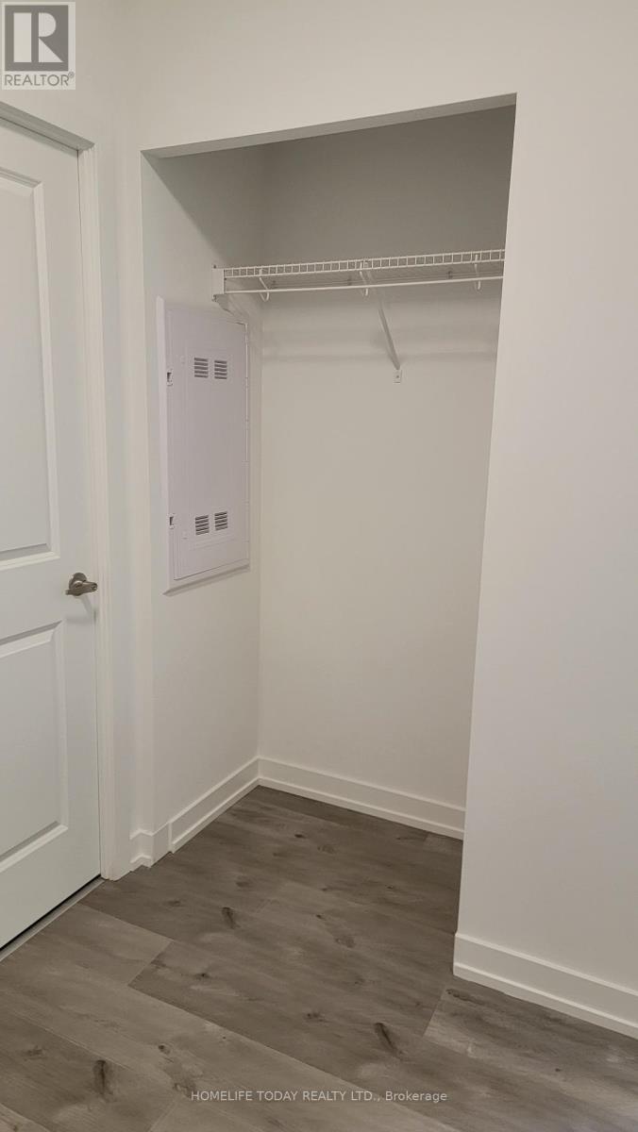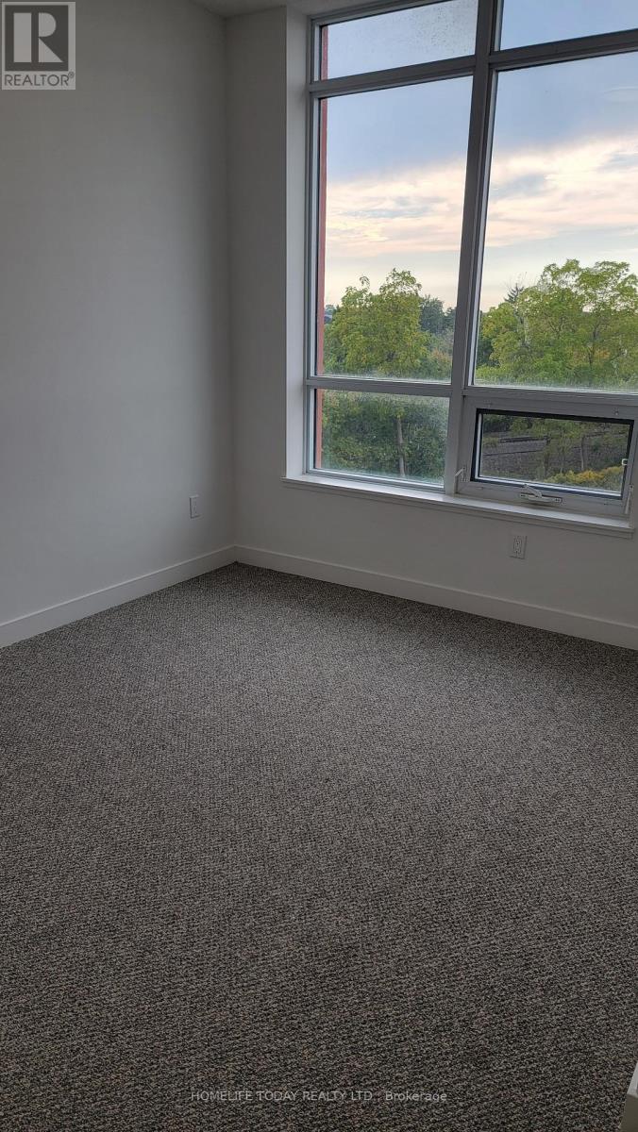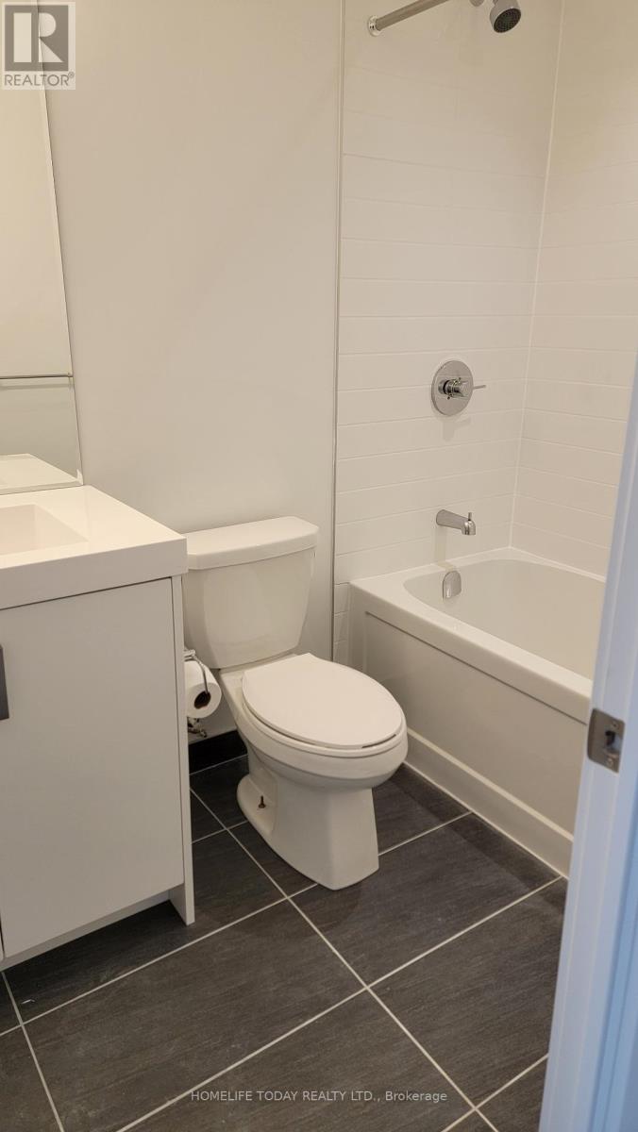519 - 1010 Dundas Street E Whitby, Ontario L1N 2K2
3 Bedroom
3 Bathroom
800 - 899 ft2
Central Air Conditioning
Forced Air
$545,000Maintenance, Heat, Water, Common Area Maintenance, Insurance
$592.08 Monthly
Maintenance, Heat, Water, Common Area Maintenance, Insurance
$592.08 MonthlyWelcome to Harbor Ten10 in Downtown Whitby, located 10 minutes from everything. From amazing landscapes to modern conveniences, shops and attractions, to highways GO Transit and more, Whitby has it all. Peculiar, with a small town charm and only 30 minutes from Toronto. (id:50886)
Property Details
| MLS® Number | E12371238 |
| Property Type | Single Family |
| Community Name | Taunton North |
| Community Features | Pets Allowed With Restrictions |
| Parking Space Total | 1 |
Building
| Bathroom Total | 3 |
| Bedrooms Above Ground | 2 |
| Bedrooms Below Ground | 1 |
| Bedrooms Total | 3 |
| Age | 0 To 5 Years |
| Amenities | Recreation Centre, Visitor Parking |
| Appliances | Dishwasher, Dryer, Stove, Washer, Refrigerator |
| Basement Type | None |
| Cooling Type | Central Air Conditioning |
| Exterior Finish | Brick |
| Fire Protection | Smoke Detectors |
| Flooring Type | Laminate |
| Half Bath Total | 1 |
| Heating Fuel | Natural Gas |
| Heating Type | Forced Air |
| Size Interior | 800 - 899 Ft2 |
| Type | Apartment |
Parking
| Underground | |
| Garage |
Land
| Acreage | No |
Rooms
| Level | Type | Length | Width | Dimensions |
|---|---|---|---|---|
| Main Level | Living Room | Measurements not available | ||
| Main Level | Kitchen | Measurements not available | ||
| Main Level | Great Room | Measurements not available | ||
| Main Level | Bedroom 2 | Measurements not available | ||
| Main Level | Den | Measurements not available |
Contact Us
Contact us for more information
Sabes Arumaithurai
Salesperson
Homelife Today Realty Ltd.
11 Progress Avenue Suite 200
Toronto, Ontario M1P 4S7
11 Progress Avenue Suite 200
Toronto, Ontario M1P 4S7
(416) 298-3200
(416) 298-3440
www.homelifetoday.com

