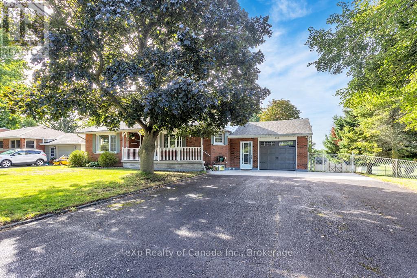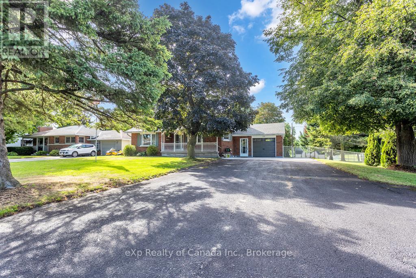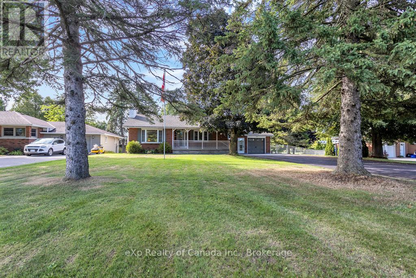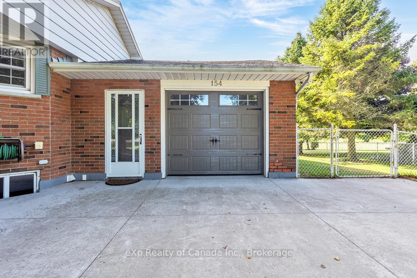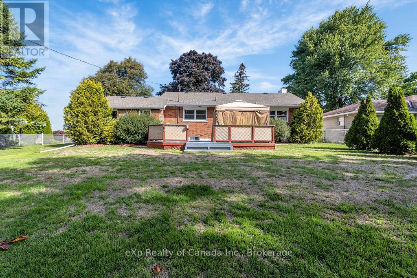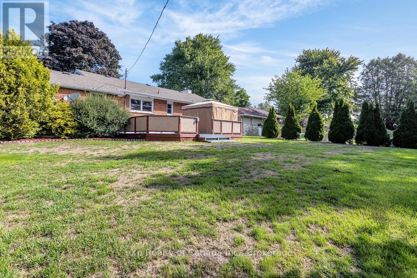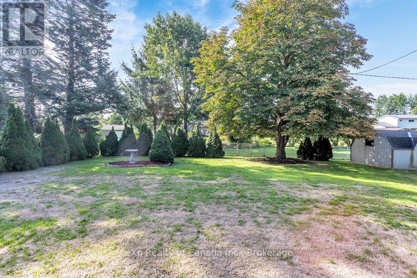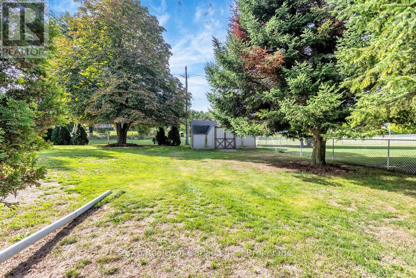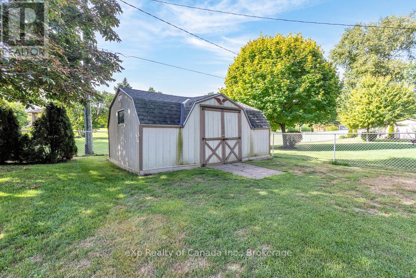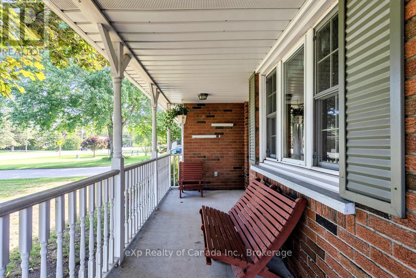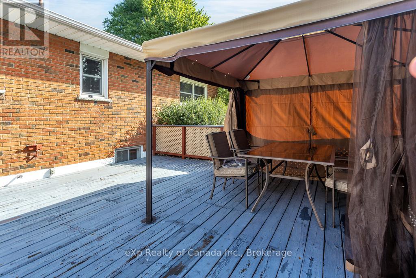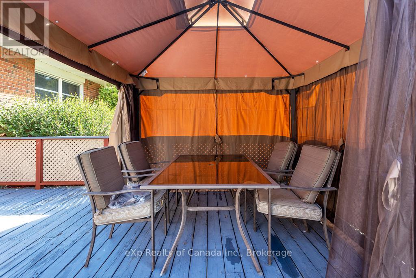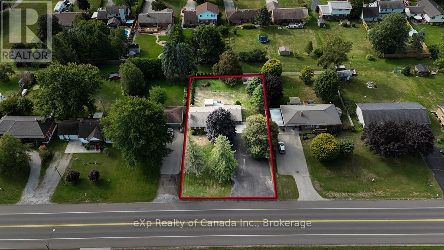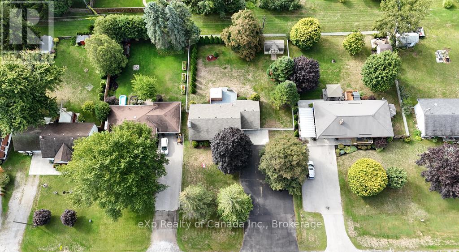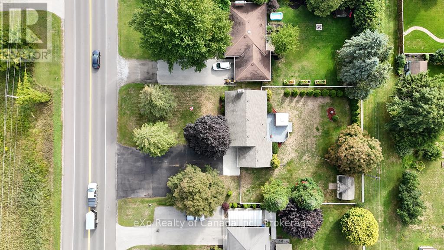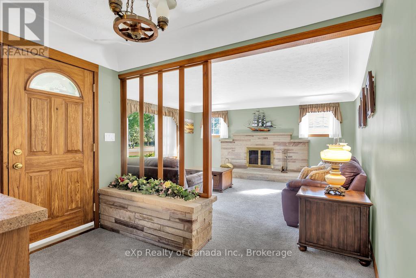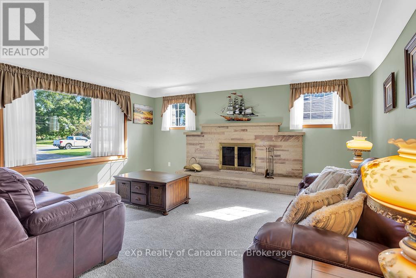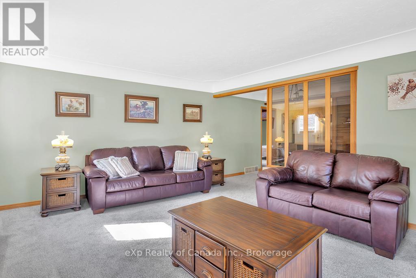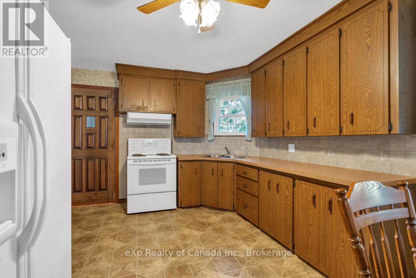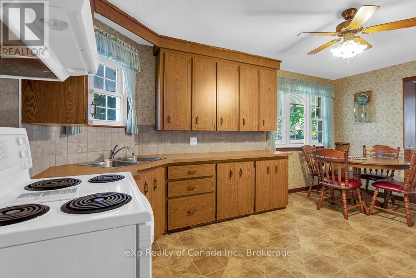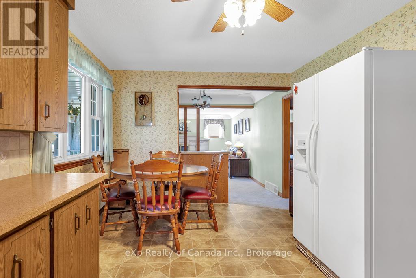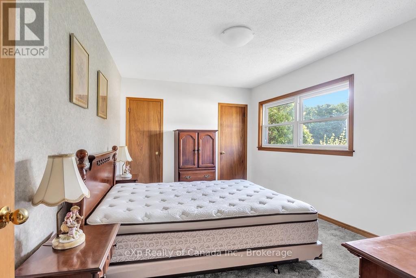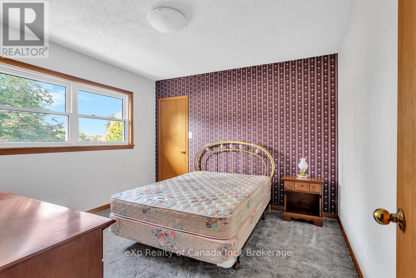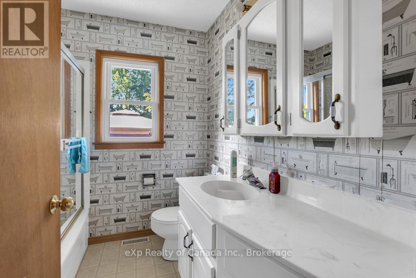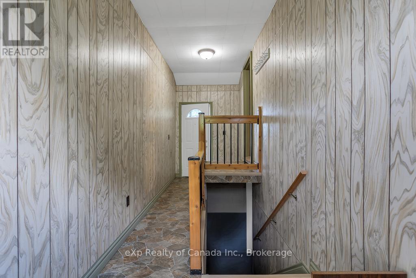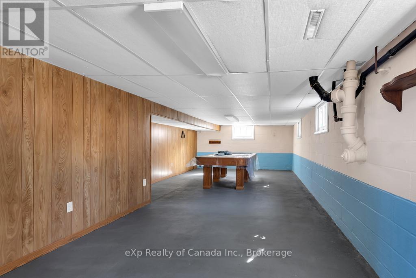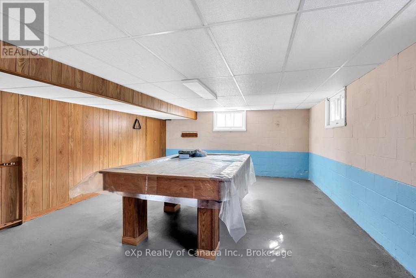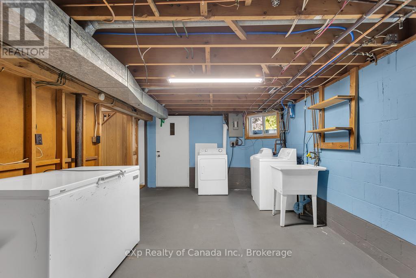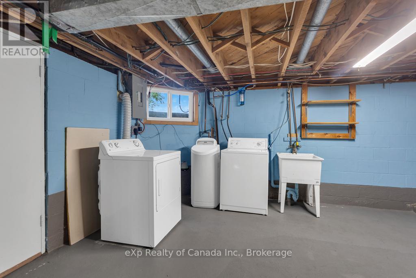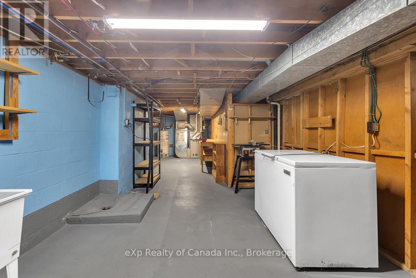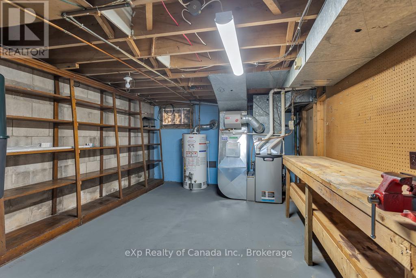154 Main Street Norfolk, Ontario N0J 1E0
$554,500
Welcome to this solid all-brick bungalow, nestled on a generous 0.37-acre lot in the quiet community of Courtland. The main floor of the home offers a cozy living room with a fireplace, a large eat-in kitchen, 2 spacious bedrooms, and a bright 4-piece bathroom. The partially finished basement features a spacious rec room complete with a pool table-ideal for entertaining friends or family. Enjoy the outdoors on the welcoming front porch or host gatherings on the large back deck with a charming gazebo. The property also includes an attached 1-car garage and a large shed, providing plenty of storage space. This home is well-kept and full of potential, ready for your modern updates and personal touches. Don't miss a great opportunity to invest in a solid home with character, space, and room to grow in the heart of Courtland! (id:50886)
Property Details
| MLS® Number | X12371914 |
| Property Type | Single Family |
| Community Name | Courtland |
| Equipment Type | Water Heater |
| Parking Space Total | 7 |
| Rental Equipment Type | Water Heater |
| Structure | Deck, Porch, Shed |
Building
| Bathroom Total | 1 |
| Bedrooms Above Ground | 2 |
| Bedrooms Total | 2 |
| Age | 51 To 99 Years |
| Appliances | Central Vacuum, Dryer, Freezer, Furniture, Stove, Washer, Water Softener, Window Coverings, Refrigerator |
| Architectural Style | Bungalow |
| Basement Development | Finished |
| Basement Type | Full (finished) |
| Construction Style Attachment | Detached |
| Cooling Type | Central Air Conditioning |
| Exterior Finish | Brick |
| Fireplace Present | Yes |
| Foundation Type | Block |
| Heating Fuel | Natural Gas |
| Heating Type | Forced Air |
| Stories Total | 1 |
| Size Interior | 700 - 1,100 Ft2 |
| Type | House |
| Utility Water | Municipal Water |
Parking
| Attached Garage | |
| Garage |
Land
| Acreage | No |
| Fence Type | Fully Fenced |
| Sewer | Septic System |
| Size Depth | 170 Ft |
| Size Frontage | 94 Ft ,6 In |
| Size Irregular | 94.5 X 170 Ft |
| Size Total Text | 94.5 X 170 Ft|under 1/2 Acre |
| Zoning Description | Rh |
Rooms
| Level | Type | Length | Width | Dimensions |
|---|---|---|---|---|
| Basement | Recreational, Games Room | 11.68 m | 4.37 m | 11.68 m x 4.37 m |
| Main Level | Foyer | 3.05 m | 1.73 m | 3.05 m x 1.73 m |
| Main Level | Kitchen | 5.03 m | 3.61 m | 5.03 m x 3.61 m |
| Main Level | Living Room | 4.34 m | 4.7 m | 4.34 m x 4.7 m |
| Main Level | Bedroom | 3.33 m | 3.3 m | 3.33 m x 3.3 m |
| Main Level | Bedroom | 4.29 m | 3.23 m | 4.29 m x 3.23 m |
| Main Level | Bathroom | 2.18 m | 2.03 m | 2.18 m x 2.03 m |
| Main Level | Mud Room | 7.01 m | 1.8 m | 7.01 m x 1.8 m |
https://www.realtor.ca/real-estate/28794345/154-main-street-norfolk-courtland-courtland
Contact Us
Contact us for more information
Alex Visscher
Broker
www.thevisscherteam.ca/
www.facebook.com/thevisscherteam
www.linkedin.com/in/alexvisscherrealtor/
www.instagram.com/thevisscherteam
www.youtube.com/@thevisscherteam
622 Dundas St Unit 408
Woodstock, Ontario N4S 1E2
(866) 530-7737
Kristy Dainton
Salesperson
kristydainton.exprealty.com/
www.facebook.com/kristydaintonrealestate
www.instagram.com/kristy.dainton.real.estate
622 Dundas St Unit 408
Woodstock, Ontario N4S 1E2
(866) 530-7737

