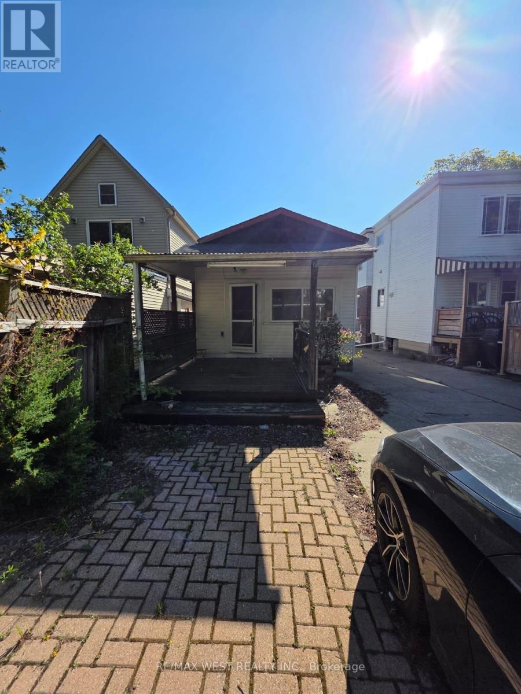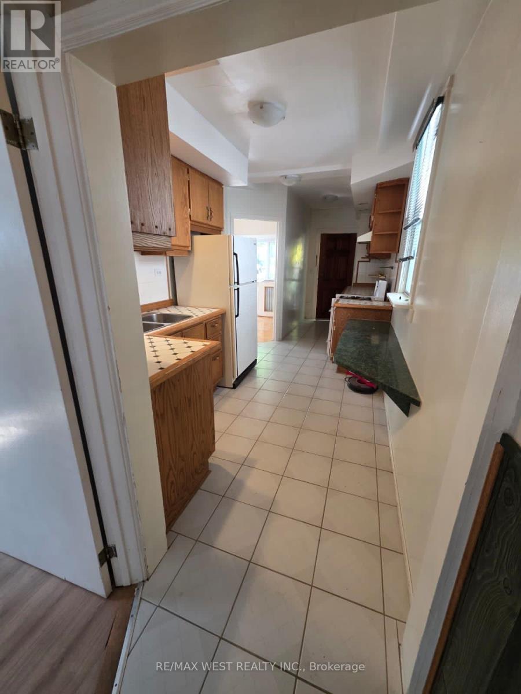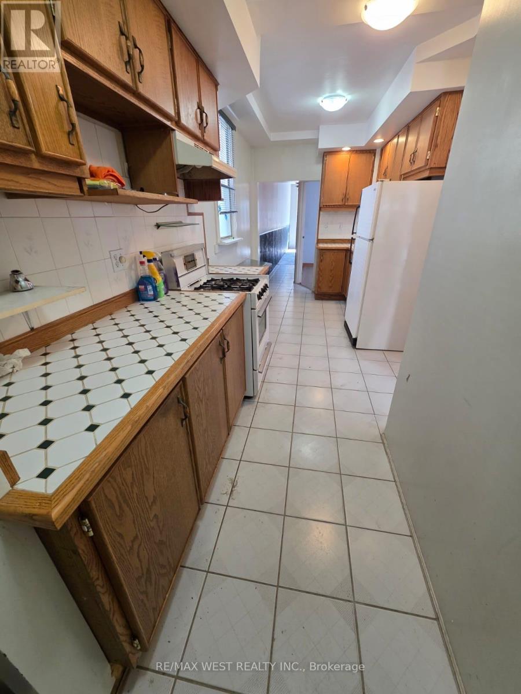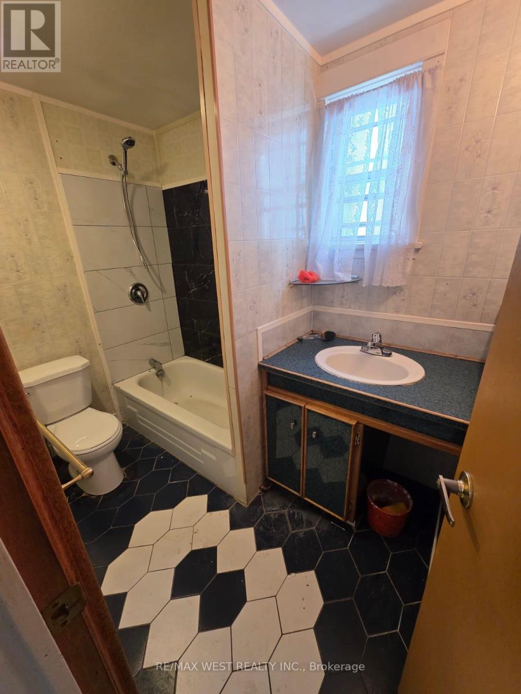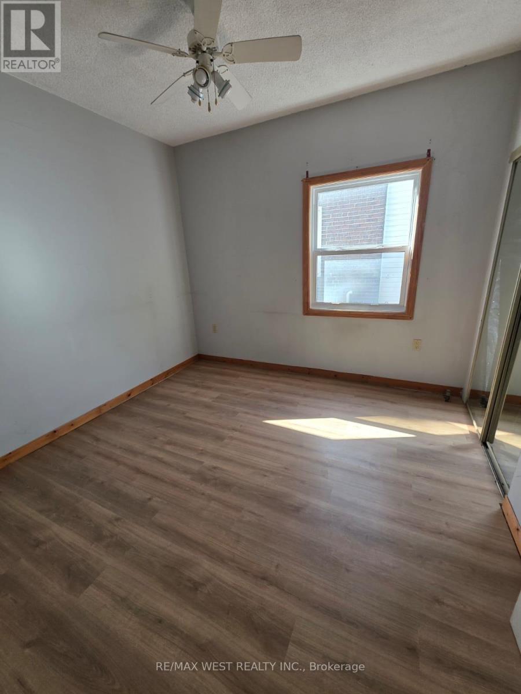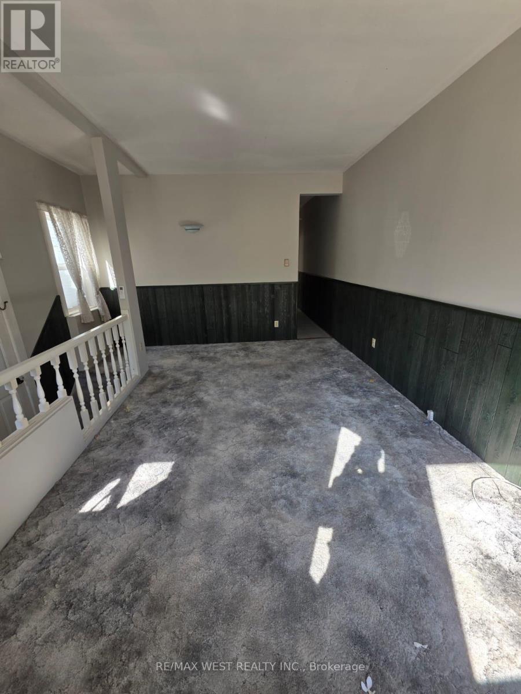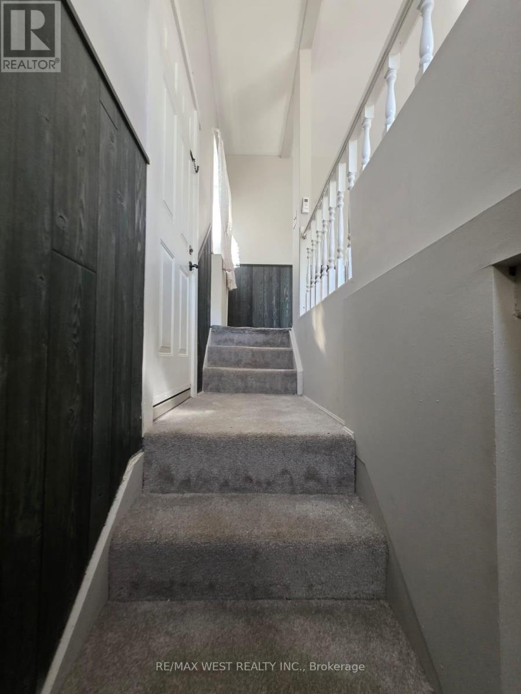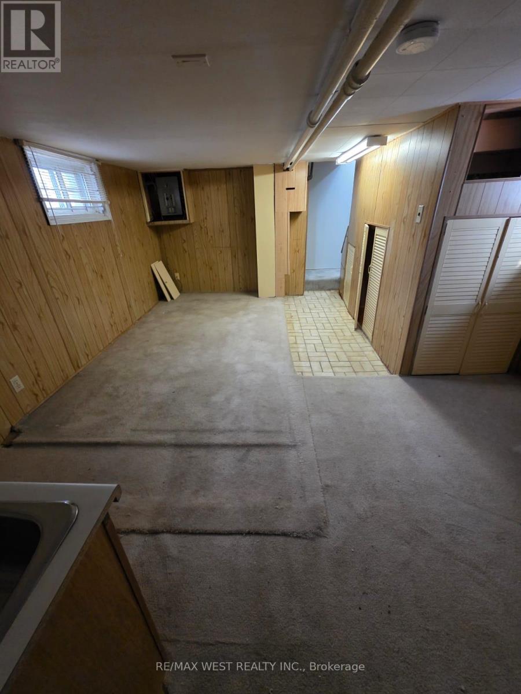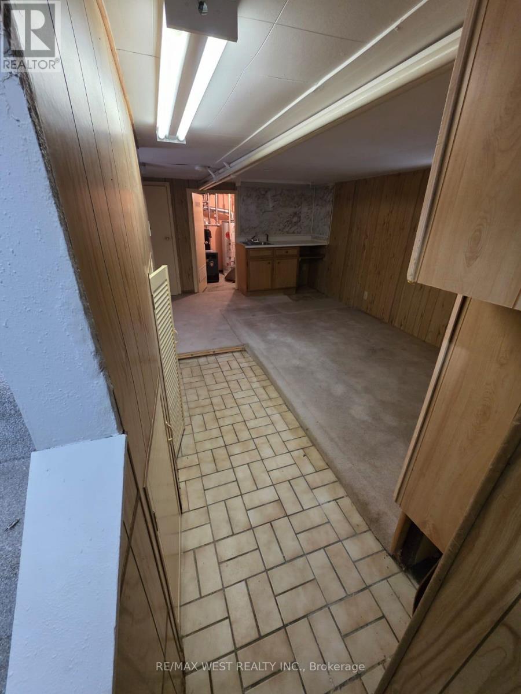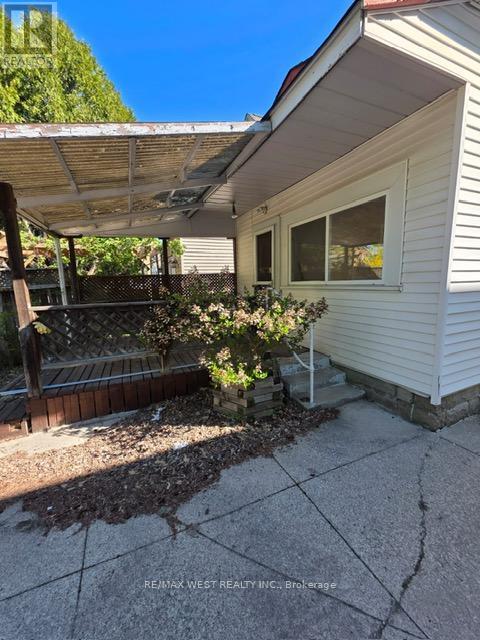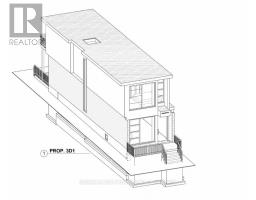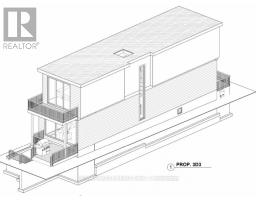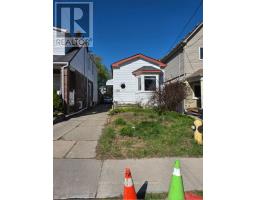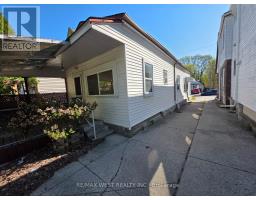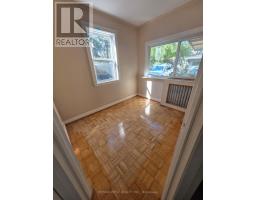160 King Edward Avenue Toronto, Ontario M4C 5J8
2 Bedroom
2 Bathroom
700 - 1,100 ft2
Bungalow
Wall Unit
$899,000
***ATTENTION ALL BUILDERS AND INVESTORS*** Build, Renovate or Move In. Highly Desirable Neighborhood of East York Featuring 2 Bedrooms And 2 Washrooms. Surrounded With Custom Homes Waiting For Investors. Permit Approved For A 2 Story Home. (id:50886)
Property Details
| MLS® Number | E12372187 |
| Property Type | Single Family |
| Community Name | Woodbine-Lumsden |
| Parking Space Total | 2 |
Building
| Bathroom Total | 2 |
| Bedrooms Above Ground | 2 |
| Bedrooms Total | 2 |
| Architectural Style | Bungalow |
| Basement Development | Finished |
| Basement Type | N/a (finished) |
| Construction Style Attachment | Detached |
| Cooling Type | Wall Unit |
| Exterior Finish | Vinyl Siding |
| Foundation Type | Block |
| Stories Total | 1 |
| Size Interior | 700 - 1,100 Ft2 |
| Type | House |
| Utility Water | Municipal Water |
Parking
| Detached Garage | |
| Garage |
Land
| Acreage | No |
| Sewer | Sanitary Sewer |
| Size Depth | 124 Ft ,7 In |
| Size Frontage | 20 Ft |
| Size Irregular | 20 X 124.6 Ft |
| Size Total Text | 20 X 124.6 Ft |
Rooms
| Level | Type | Length | Width | Dimensions |
|---|---|---|---|---|
| Basement | Recreational, Games Room | 5.12 m | 3.97 m | 5.12 m x 3.97 m |
| Main Level | Living Room | 5.5 m | 3.08 m | 5.5 m x 3.08 m |
| Main Level | Kitchen | 6.2 m | 2.37 m | 6.2 m x 2.37 m |
| Main Level | Bedroom | 3.3 m | 3.19 m | 3.3 m x 3.19 m |
| Main Level | Bedroom 2 | 2.95 m | 2.35 m | 2.95 m x 2.35 m |
Contact Us
Contact us for more information
Enes Simsek
Salesperson
RE/MAX West Realty Inc.
141 King Road Unit 11
Richmond Hill, Ontario L4E 3L7
141 King Road Unit 11
Richmond Hill, Ontario L4E 3L7
(905) 773-8000
(905) 773-6648





