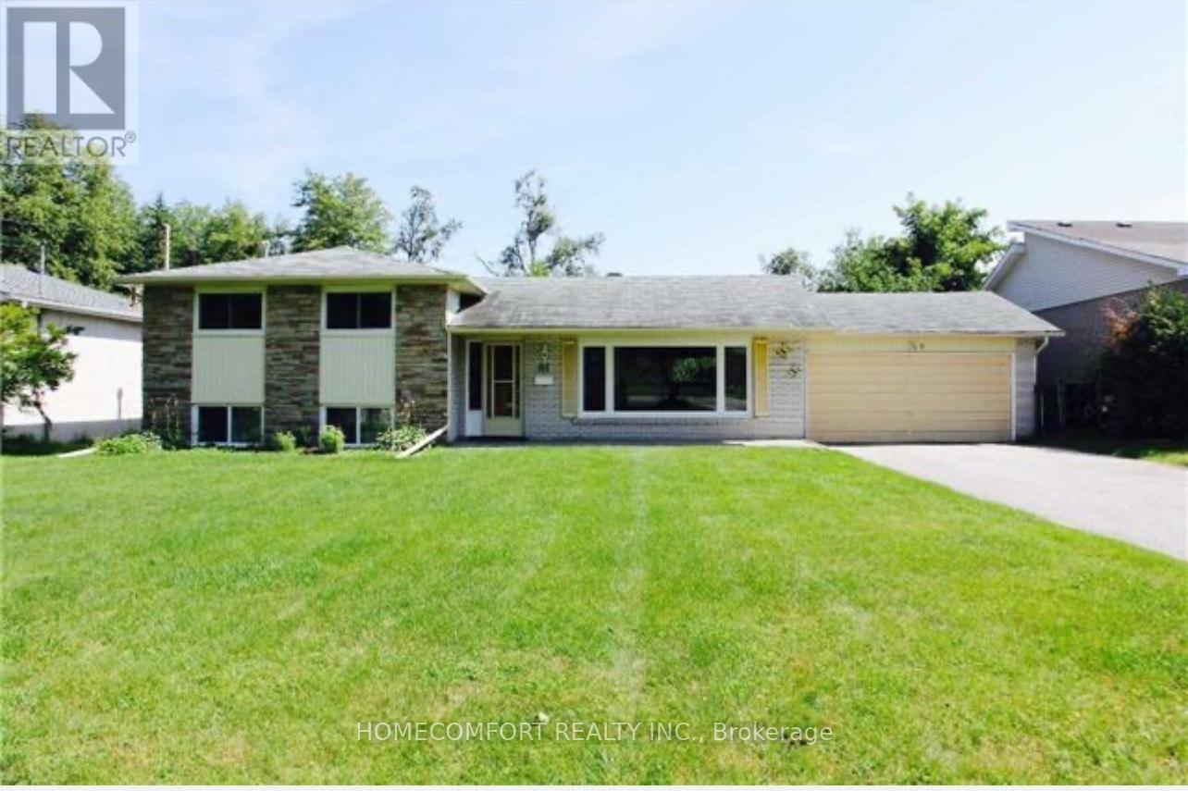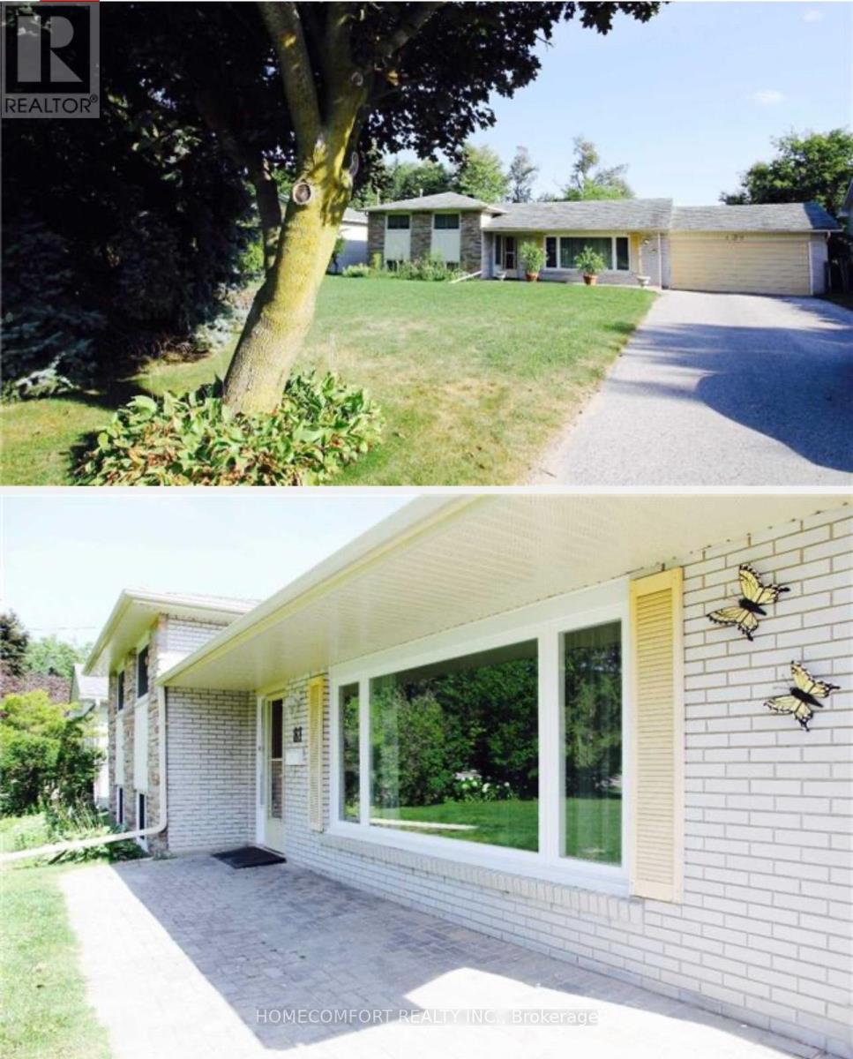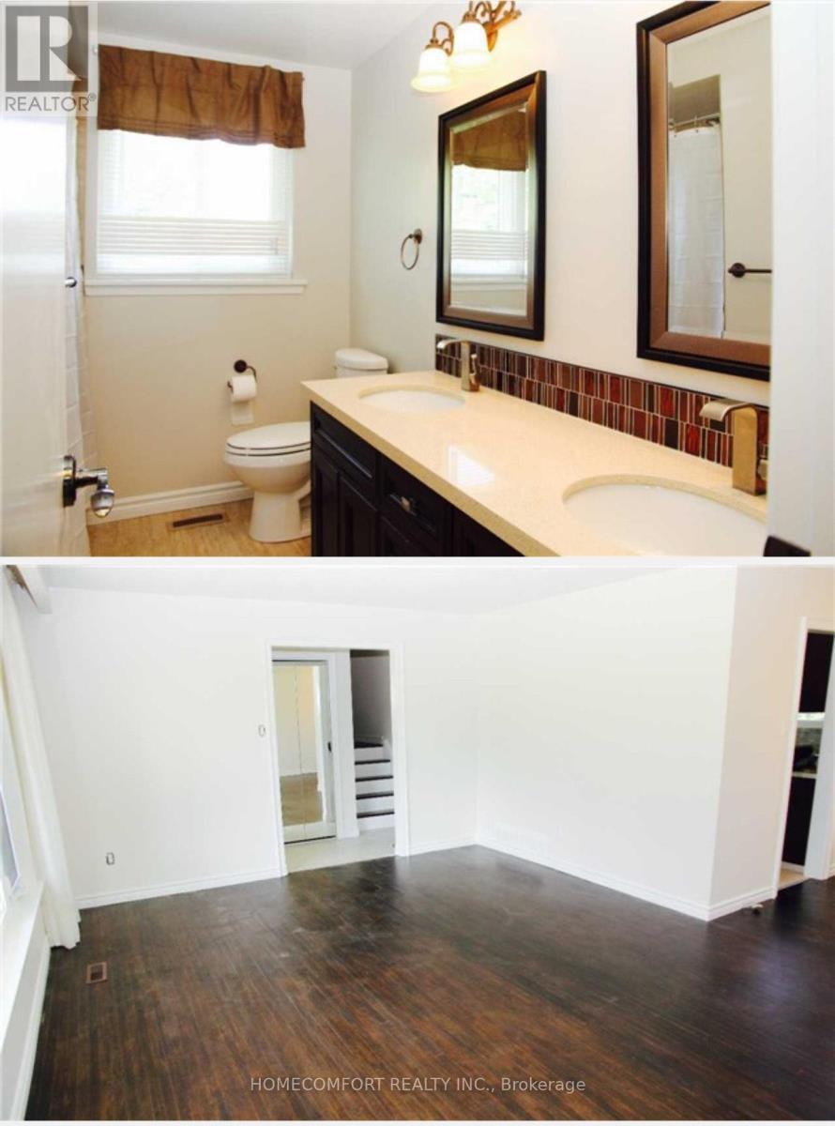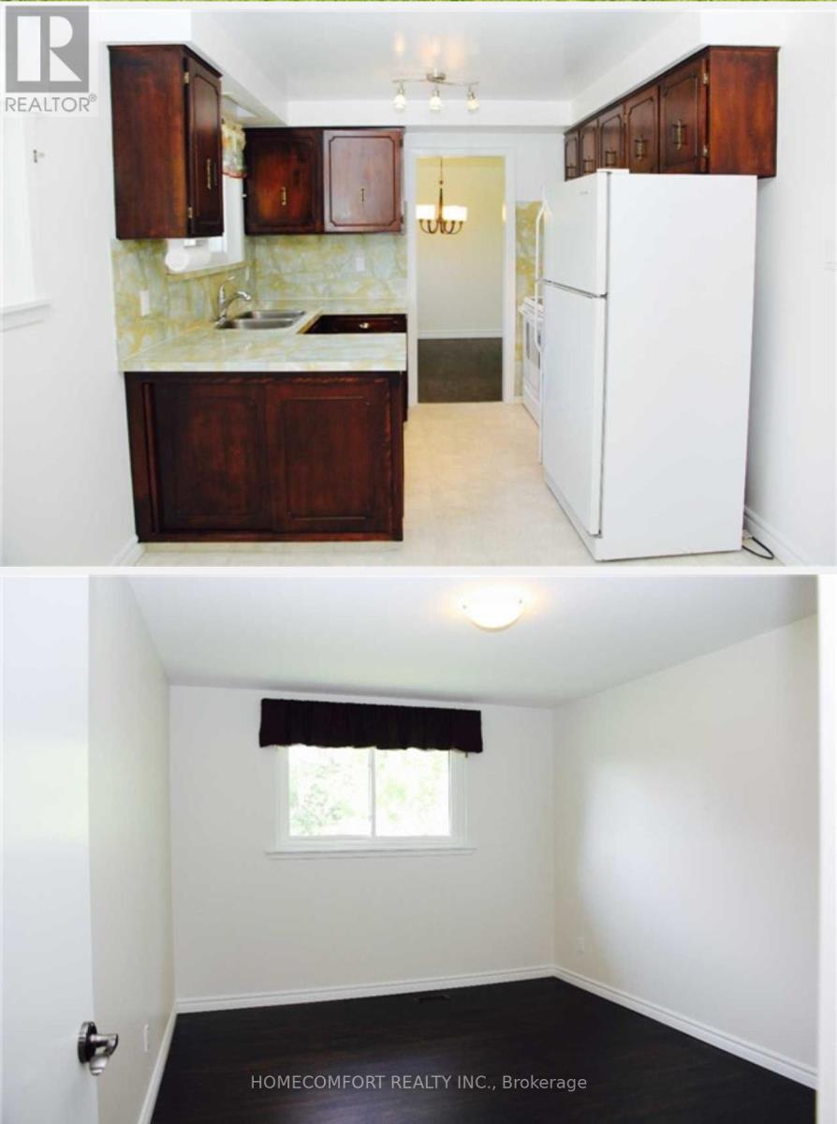81 North Lake Road Richmond Hill, Ontario L4E 1A8
3 Bedroom
2 Bathroom
1,100 - 1,500 ft2
Fireplace
Central Air Conditioning
Forced Air
$1,458,000
Rarely found 75 X 135 Feet Lot,Backing Onto Beautiful Wooded Creek In Sought-After Lake Wilcox Area. Basement Separate Entrance Possible. No Sidewalk. Lots Of Storage Space. Convenient Location Less Than 5 Mins Walk To Yonge St W/ Bus, Shopping Plaza, Mcdonalds, Supermarket, Medical Clinics, Drug Store, & More! Rebuild Or New Addition Potential! (id:50886)
Property Details
| MLS® Number | N12372262 |
| Property Type | Single Family |
| Community Name | Oak Ridges Lake Wilcox |
| Amenities Near By | Park, Public Transit, Schools |
| Features | Level Lot, Wooded Area, Carpet Free |
| Parking Space Total | 8 |
| Structure | Shed |
Building
| Bathroom Total | 2 |
| Bedrooms Above Ground | 3 |
| Bedrooms Total | 3 |
| Appliances | Dryer, Stove, Washer, Refrigerator |
| Basement Development | Finished |
| Basement Type | Crawl Space (finished) |
| Construction Style Attachment | Detached |
| Construction Style Split Level | Sidesplit |
| Cooling Type | Central Air Conditioning |
| Exterior Finish | Brick, Stone |
| Fireplace Present | Yes |
| Flooring Type | Hardwood, Vinyl, Laminate |
| Foundation Type | Poured Concrete |
| Half Bath Total | 1 |
| Heating Fuel | Natural Gas |
| Heating Type | Forced Air |
| Size Interior | 1,100 - 1,500 Ft2 |
| Type | House |
| Utility Water | Municipal Water |
Parking
| Attached Garage | |
| Garage |
Land
| Acreage | No |
| Fence Type | Fenced Yard |
| Land Amenities | Park, Public Transit, Schools |
| Sewer | Sanitary Sewer |
| Size Depth | 135 Ft |
| Size Frontage | 75 Ft |
| Size Irregular | 75 X 135 Ft ; T.r.c.a. Regulated Area |
| Size Total Text | 75 X 135 Ft ; T.r.c.a. Regulated Area|under 1/2 Acre |
| Zoning Description | Flood Plain |
Rooms
| Level | Type | Length | Width | Dimensions |
|---|---|---|---|---|
| Lower Level | Family Room | 4.21 m | 4.91 m | 4.21 m x 4.91 m |
| Main Level | Living Room | 4.01 m | 5.61 m | 4.01 m x 5.61 m |
| Main Level | Dining Room | 3.01 m | 2.71 m | 3.01 m x 2.71 m |
| Main Level | Kitchen | 4.61 m | 2.81 m | 4.61 m x 2.81 m |
| Upper Level | Primary Bedroom | 4.21 m | 3.18 m | 4.21 m x 3.18 m |
| Upper Level | Bedroom 2 | 3.41 m | 2.71 m | 3.41 m x 2.71 m |
| Upper Level | Bedroom 3 | 2.81 m | 2.73 m | 2.81 m x 2.73 m |
Contact Us
Contact us for more information
Gina Zheng
Salesperson
Homecomfort Realty Inc.
250 Consumers Rd Suite #309
Toronto, Ontario M2J 4V6
250 Consumers Rd Suite #309
Toronto, Ontario M2J 4V6
(416) 278-0848
(416) 900-0533
homecomfortrealty.ca/









