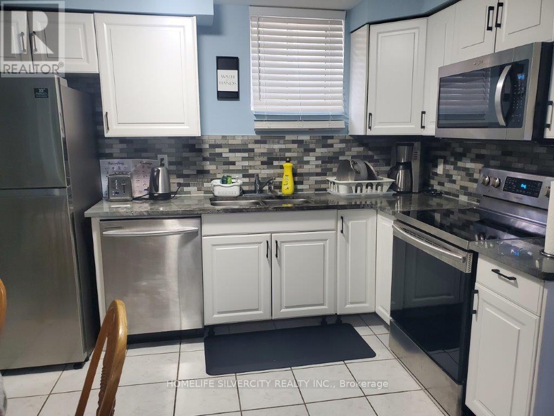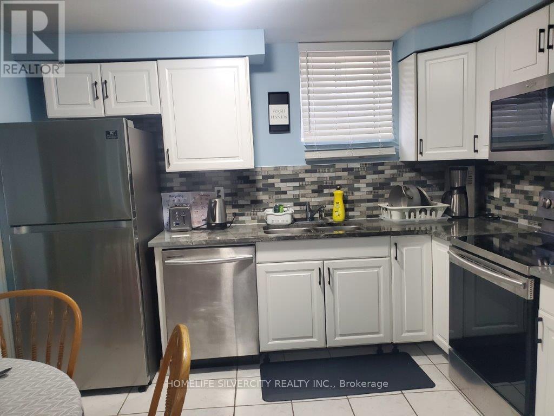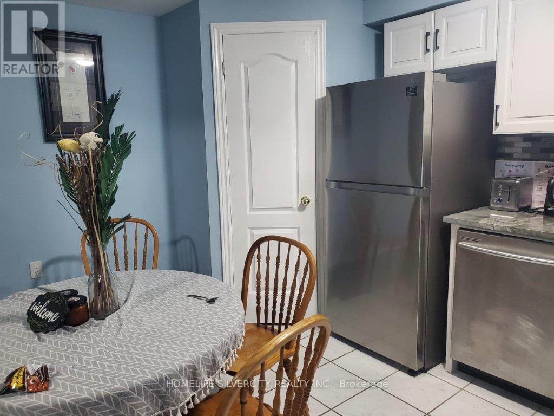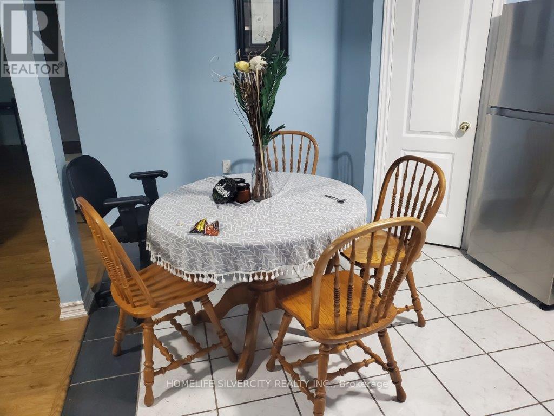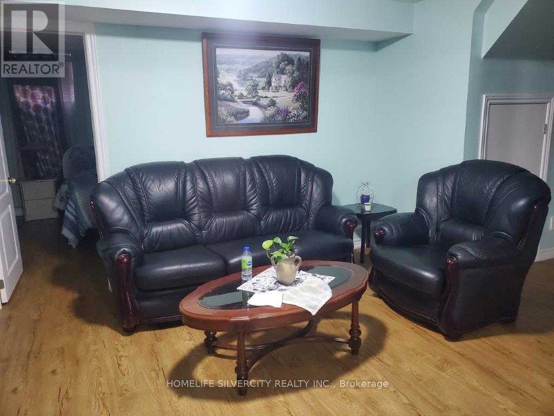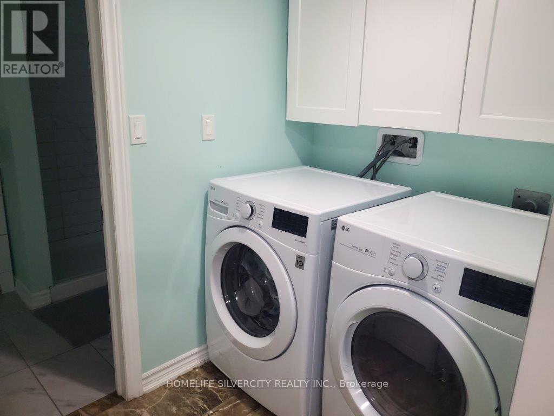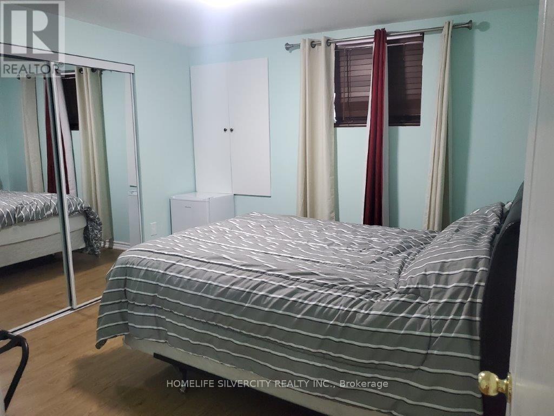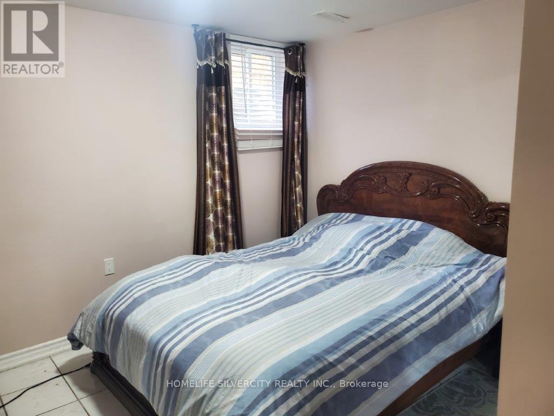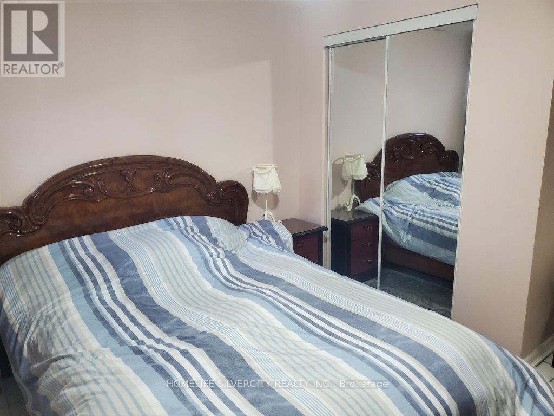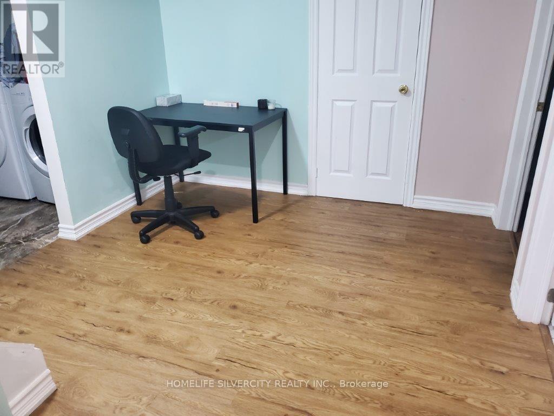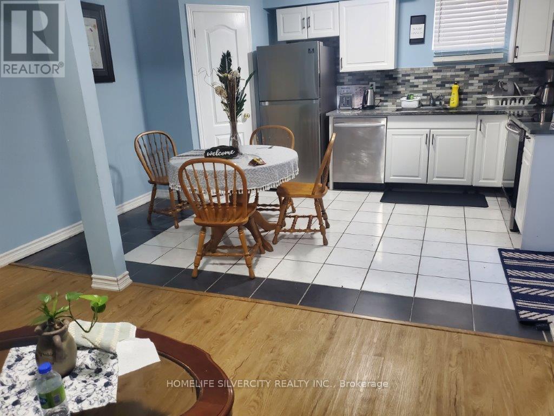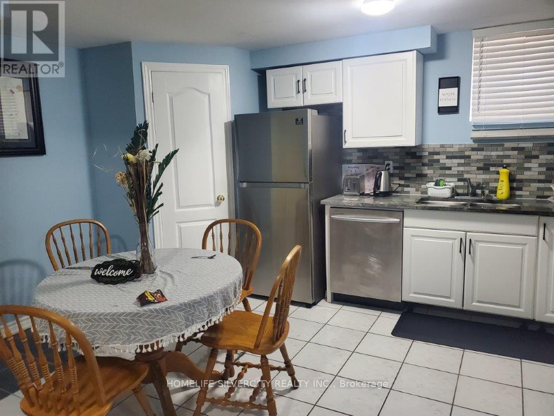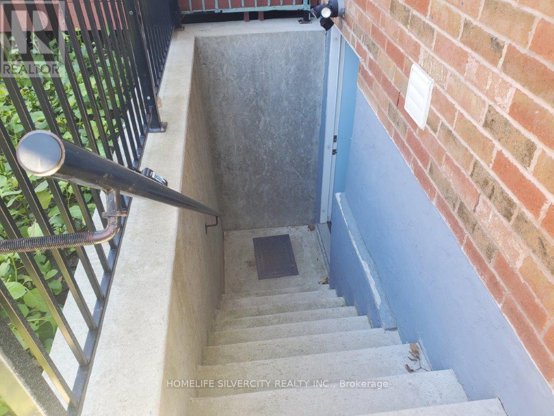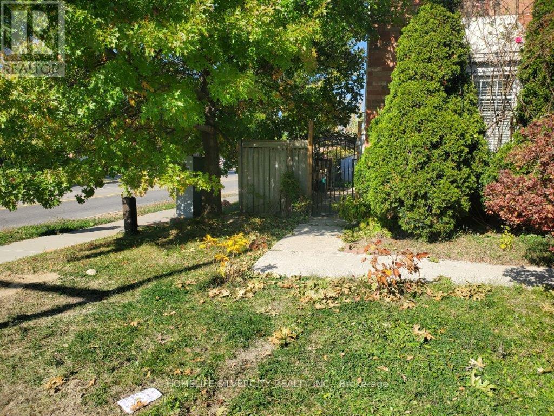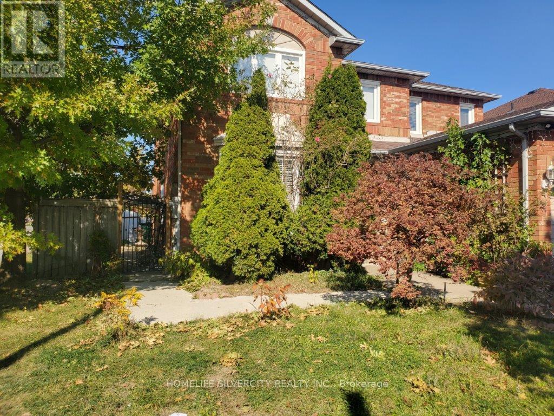3 - 700 Peter Robertson Boulevard Brampton, Ontario L6R 1L7
$1,997 Monthly
Discover your ideal rental home in the prime location of Brampton, with a fully furnished option available for a small extra cost, allowing you to move right in and make yourself at home effortlessly! This renovated 2-bedroom legal basement unit is nestled in a mature,family-friendly neighborhood, blending modern comforts with timeless style. Step into an open,spacious living and dining area that flows into a large, updated kitchen with a cozy breakfast nook. The home features three beautifully updated bedrooms, two sleek bathrooms, and the convenience of a separate laundry room. Outside, a fully fenced backyard provides a private retreat, and theres a dedicated driveway parking spot for your use. Located within walking distance to shopping plazas, Brampton Civic Hospital, public transit, top-rated schools, and local dining, this home offers both convenience and comfort in one. Make it yours with ease! (id:50886)
Property Details
| MLS® Number | W12372321 |
| Property Type | Single Family |
| Community Name | Sandringham-Wellington |
| Amenities Near By | Hospital, Public Transit, Schools |
| Community Features | Community Centre |
| Features | Carpet Free, In Suite Laundry |
| Parking Space Total | 2 |
| View Type | City View |
Building
| Bathroom Total | 1 |
| Bedrooms Above Ground | 2 |
| Bedrooms Total | 2 |
| Amenities | Fireplace(s) |
| Appliances | Water Heater, Dishwasher, Dryer, Stove, Washer, Refrigerator |
| Basement Features | Apartment In Basement, Separate Entrance |
| Basement Type | N/a, N/a |
| Construction Style Attachment | Detached |
| Cooling Type | Central Air Conditioning |
| Exterior Finish | Brick |
| Fire Protection | Smoke Detectors |
| Fireplace Present | Yes |
| Fireplace Total | 1 |
| Fireplace Type | Free Standing Metal |
| Flooring Type | Laminate, Porcelain Tile |
| Foundation Type | Concrete |
| Heating Fuel | Natural Gas |
| Heating Type | Forced Air |
| Stories Total | 2 |
| Size Interior | 2,500 - 3,000 Ft2 |
| Type | House |
| Utility Water | Municipal Water |
Parking
| Garage |
Land
| Acreage | No |
| Fence Type | Fenced Yard |
| Land Amenities | Hospital, Public Transit, Schools |
| Landscape Features | Landscaped |
| Sewer | Sanitary Sewer |
Rooms
| Level | Type | Length | Width | Dimensions |
|---|---|---|---|---|
| Basement | Living Room | 4 m | 3.87 m | 4 m x 3.87 m |
| Basement | Dining Room | 4 m | 3.87 m | 4 m x 3.87 m |
| Basement | Kitchen | 4.48 m | 1.86 m | 4.48 m x 1.86 m |
| Basement | Eating Area | 4.48 m | 1.86 m | 4.48 m x 1.86 m |
| Basement | Bedroom 2 | 3.47 m | 3.14 m | 3.47 m x 3.14 m |
| Basement | Bedroom 3 | 3.38 m | 3.26 m | 3.38 m x 3.26 m |
Utilities
| Electricity | Installed |
| Sewer | Installed |
Contact Us
Contact us for more information
Sunny Gandhi
Salesperson
(416) 886-0956
www.sunnygandhi.com/
www.facebook.com/SunnyGRealEstate/
www.linkedin.com/in/sunnygandhi1/
11775 Bramalea Rd #201
Brampton, Ontario L6R 3Z4
(905) 913-8500
(905) 913-8585

