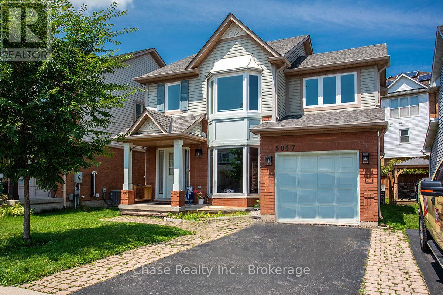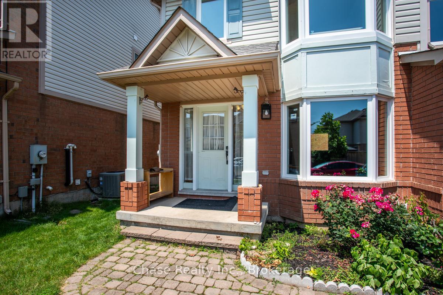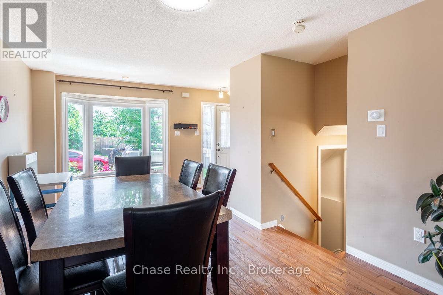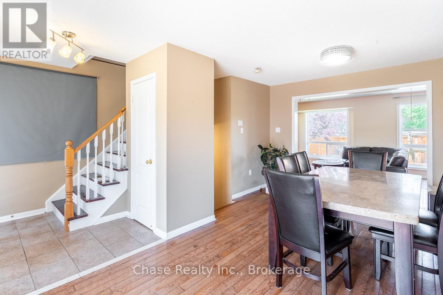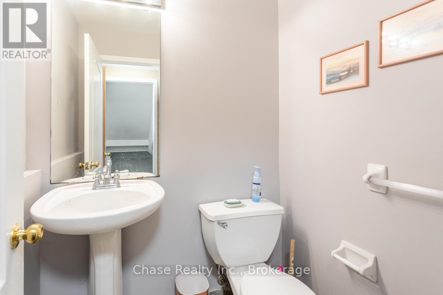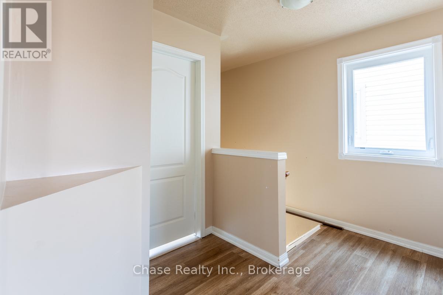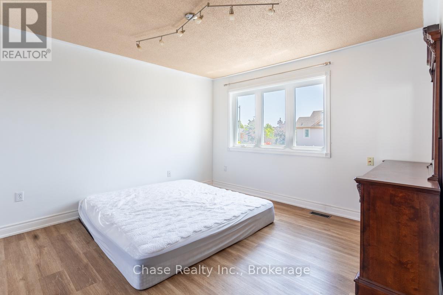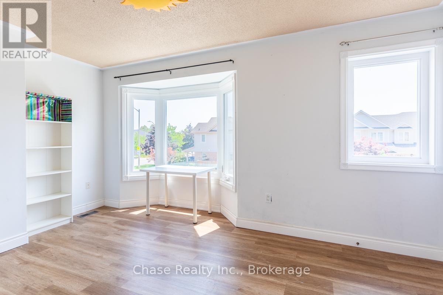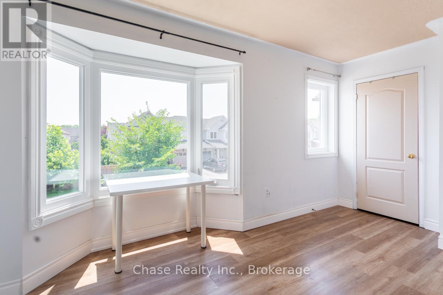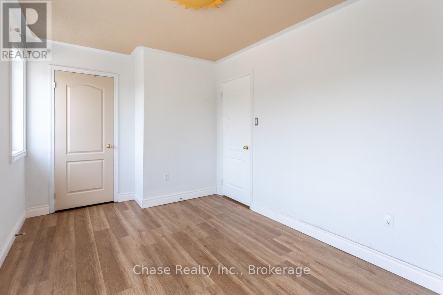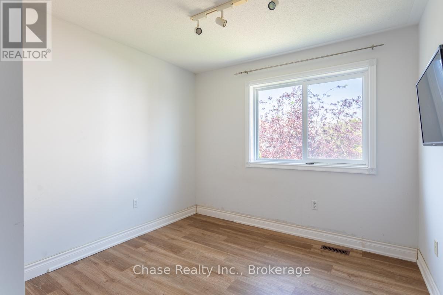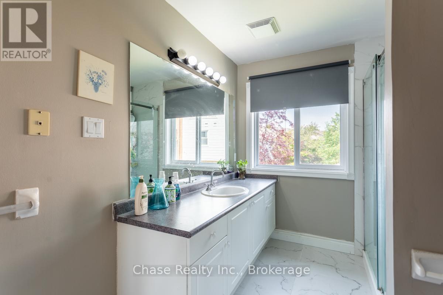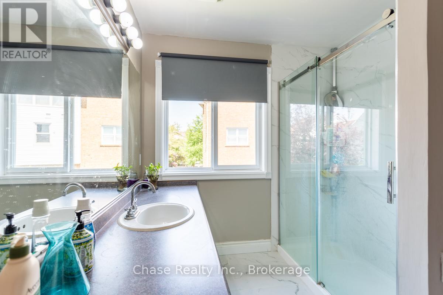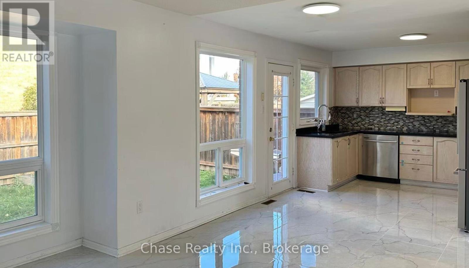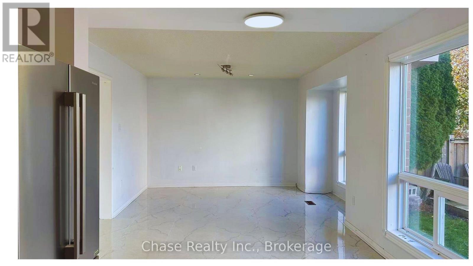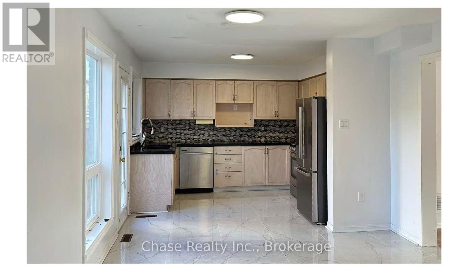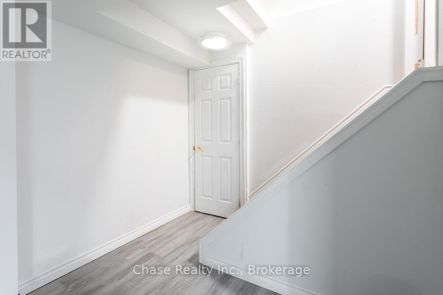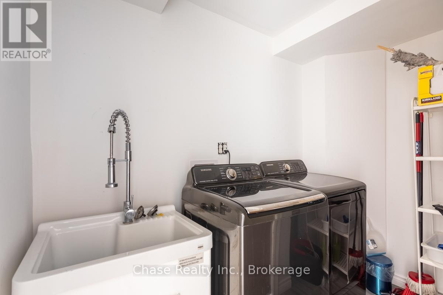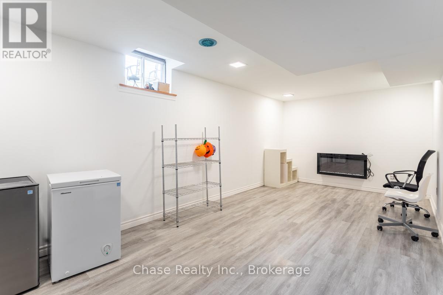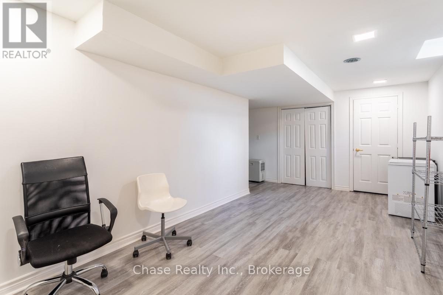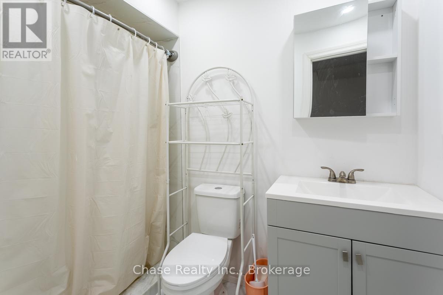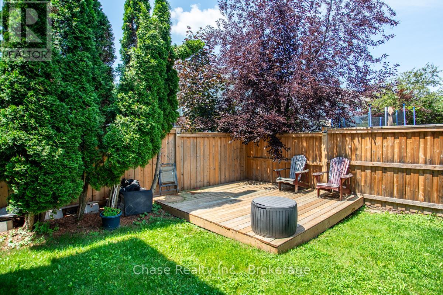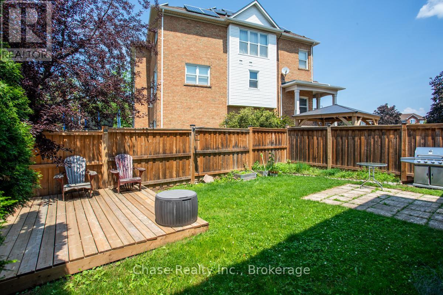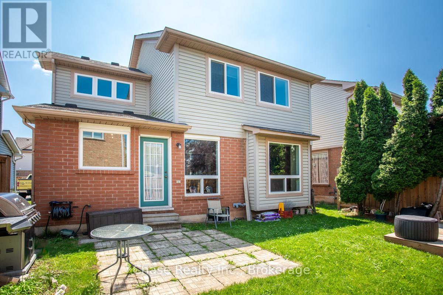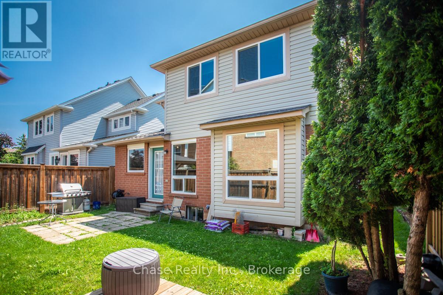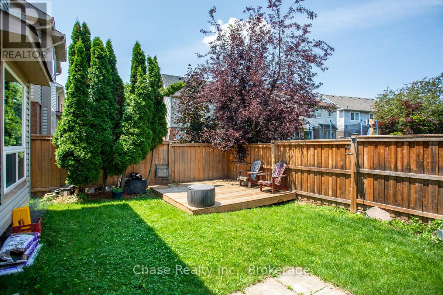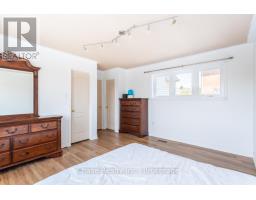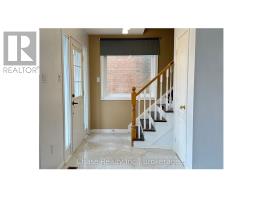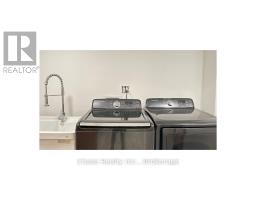5047 Kempling Lane Burlington, Ontario L7L 6J3
$3,400 Monthly
Welcome to this beautifully maintained 3-bedroom, 3-bathroom detached home featuring a finished basement and nearly 2,000 sq. ft. of living space. Enjoy the convenience of a private garage with two parking spaces. The main level offers a bright and open layout, highlighted by newly installed large off-white tile flooring in the entryway, kitchen, and dining areas, creating a modern and inviting atmosphere. The upper level includes three spacious bedrooms, including a primary suite with dual-aspect windows (south and north) and a walk-in closet, filling the space with natural light throughout the day. Located in Burlington's desirable Orchard Park community, this home provides easy access to shopping, restaurants, community centers, public transit, and the GO Train station. Families will appreciate being close to excellent elementary and secondary schools. Ideal for those seeking a bright, spacious, and well-connected home in a friendly and convenient neighborhood. Furnace 2022, Added Insulation 2022, All Windows 2018. Sparkling clean and ready for move-in. No Smokers. If there is a pet, it must be disclosed in the rental application. Each adult tenant must provide their valid photo ID, complete the rental application, and submit the latest full Equifax Credit Report with the score. Additionally, they must provide proof of financial status, e.g. an employment letter, six recent pay stubs, or bank statements, and a reference contact person. Must consent to the Landlord or their representative to verify employment or credit history through the credit bureau system. Please contact the Listing agent if you have any questions. (id:50886)
Property Details
| MLS® Number | W12372594 |
| Property Type | Single Family |
| Community Name | Orchard |
| Features | Carpet Free |
| Parking Space Total | 2 |
Building
| Bathroom Total | 3 |
| Bedrooms Above Ground | 3 |
| Bedrooms Total | 3 |
| Age | 16 To 30 Years |
| Appliances | Dryer, Washer |
| Basement Development | Finished |
| Basement Type | N/a (finished) |
| Construction Style Attachment | Detached |
| Cooling Type | Central Air Conditioning |
| Exterior Finish | Vinyl Siding |
| Foundation Type | Concrete |
| Half Bath Total | 1 |
| Heating Fuel | Natural Gas |
| Heating Type | Forced Air |
| Stories Total | 2 |
| Size Interior | 1,100 - 1,500 Ft2 |
| Type | House |
| Utility Water | Municipal Water |
Parking
| Attached Garage | |
| Garage |
Land
| Acreage | No |
| Sewer | Sanitary Sewer |
| Size Depth | 75 Ft ,6 In |
| Size Frontage | 36 Ft ,1 In |
| Size Irregular | 36.1 X 75.5 Ft |
| Size Total Text | 36.1 X 75.5 Ft |
Rooms
| Level | Type | Length | Width | Dimensions |
|---|---|---|---|---|
| Second Level | Bedroom | 3.35 m | 4.27 m | 3.35 m x 4.27 m |
| Second Level | Bedroom 2 | 2.77 m | 2.95 m | 2.77 m x 2.95 m |
| Second Level | Bedroom 3 | 3.65 m | 2.74 m | 3.65 m x 2.74 m |
| Basement | Recreational, Games Room | 6.4 m | 3 m | 6.4 m x 3 m |
| Basement | Laundry Room | 2.74 m | 1.5 m | 2.74 m x 1.5 m |
| Ground Level | Dining Room | 4.88 m | 3 m | 4.88 m x 3 m |
| Ground Level | Living Room | 5.18 m | 4 m | 5.18 m x 4 m |
| Ground Level | Kitchen | 3 m | 3.35 m | 3 m x 3.35 m |
https://www.realtor.ca/real-estate/28795746/5047-kempling-lane-burlington-orchard-orchard
Contact Us
Contact us for more information
Helen Mu
Salesperson
helenmurealtor/
311 Wilson St East - Suite 100b
Ancaster, Ontario L9G 2B8
(905) 336-9001

