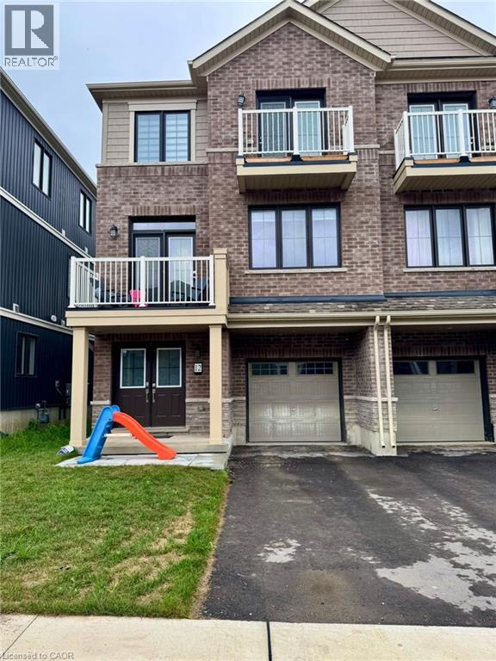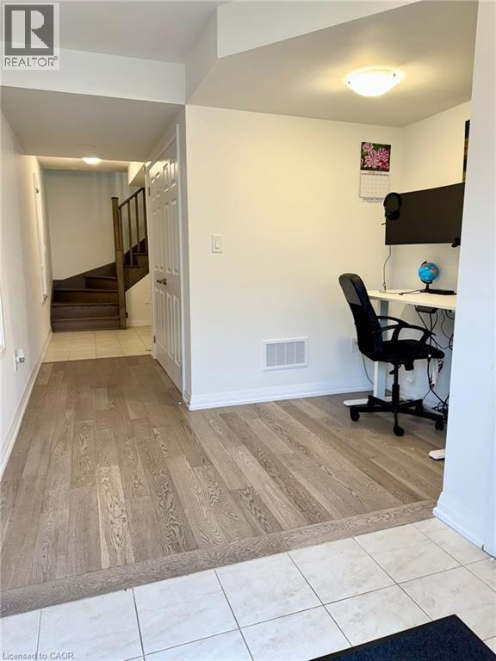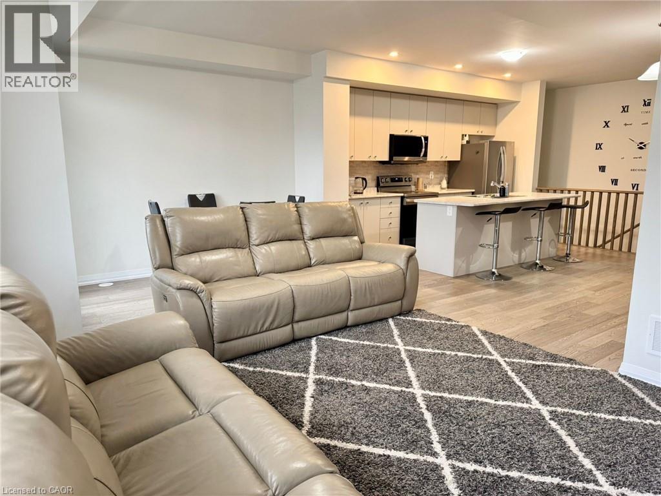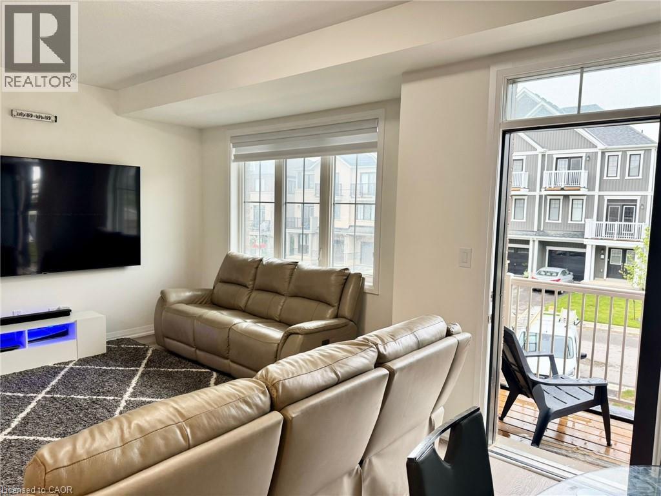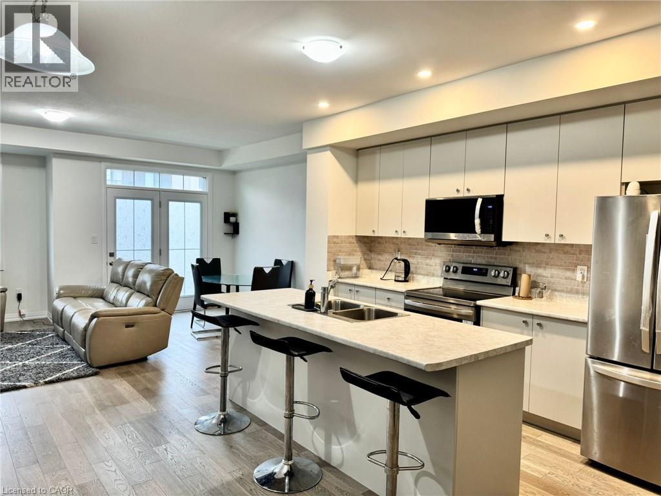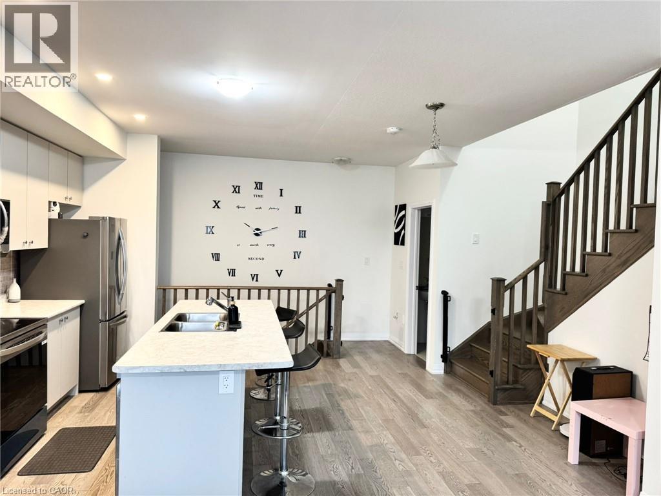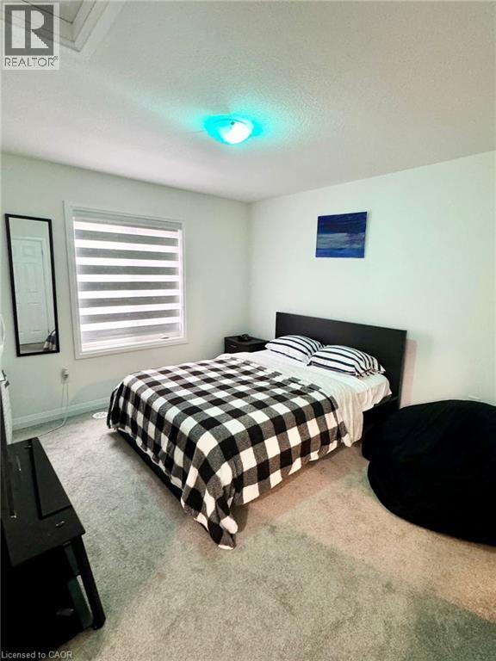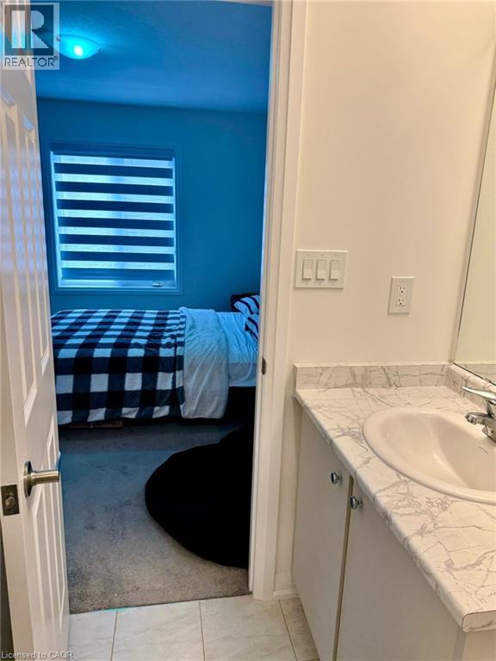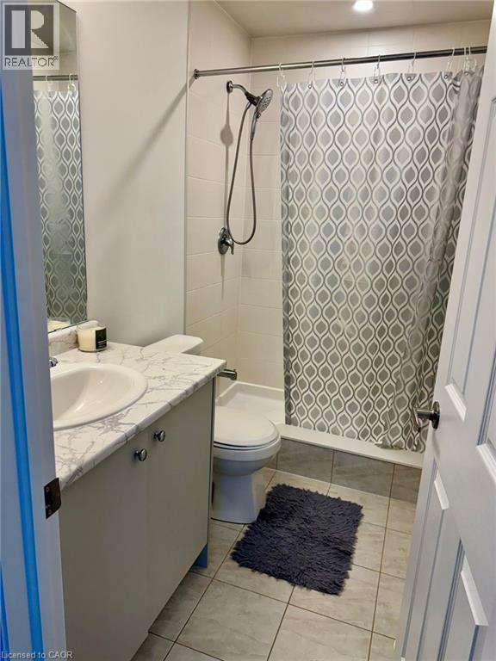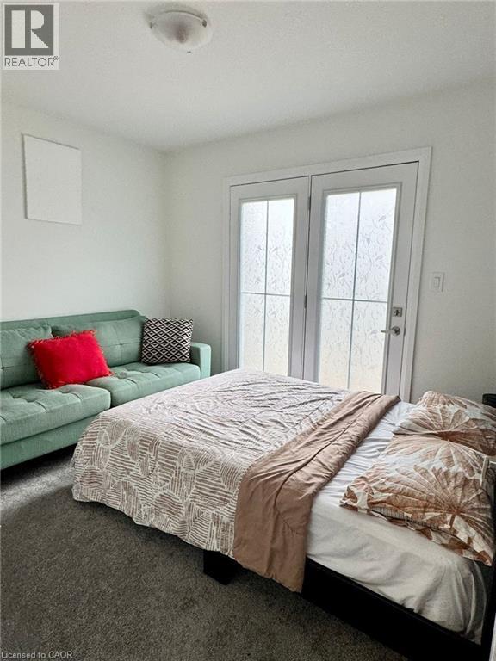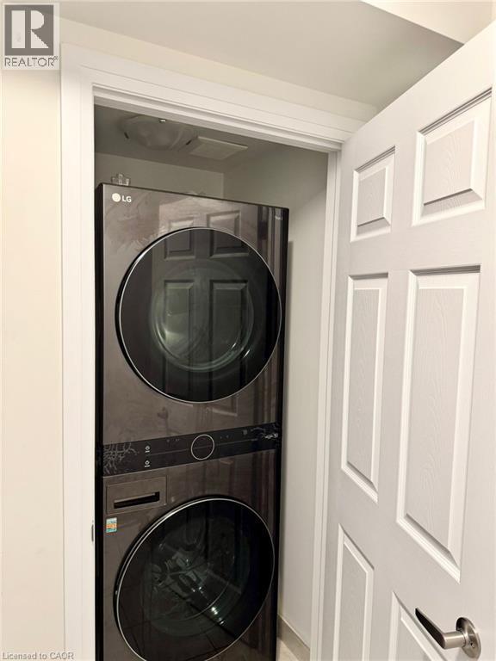12 Norwich Road Haldimand, Ontario N3W 1M1
$2,600 Monthly
Welcome to 12 Norwich Road! This stunning 3-bedroom, 2.5-bathroom end-unit townhome offers modern living in the heart of Haldimand. Featuring an open-concept main floor with a bright living and dining area, the home is perfect for both entertaining and everyday comfort. The stylish kitchen boasts stainless steel appliances, ample cabinetry, and a breakfast bar for casual dining. Upstairs, you’ll find three spacious bedrooms, including a primary suite with a walk-in closet and private ensuite. Two additional bedrooms and a full bath complete the level, ideal for families or guests. Enjoy the convenience of a second-floor laundry and a versatile loft area. Outside, the private backyard and end-unit setting provide extra light and space, with no neighbors on one side. A built-in garage with inside access and a private driveway add to the home’s functionality. Located close to schools, parks, shopping, and major highways, this move-in ready home is a perfect blend of comfort and convenience. (id:50886)
Property Details
| MLS® Number | 40764605 |
| Property Type | Single Family |
| Parking Space Total | 2 |
Building
| Bathroom Total | 3 |
| Bedrooms Above Ground | 3 |
| Bedrooms Total | 3 |
| Appliances | Central Vacuum, Dishwasher, Dryer, Refrigerator, Stove, Washer, Microwave Built-in |
| Architectural Style | 3 Level |
| Basement Type | None |
| Construction Style Attachment | Attached |
| Cooling Type | Central Air Conditioning |
| Exterior Finish | Aluminum Siding, Brick |
| Half Bath Total | 1 |
| Heating Type | Forced Air |
| Stories Total | 3 |
| Size Interior | 1,644 Ft2 |
| Type | Row / Townhouse |
| Utility Water | Municipal Water |
Parking
| Attached Garage |
Land
| Acreage | No |
| Sewer | Municipal Sewage System |
| Size Frontage | 26 Ft |
| Size Total Text | Unknown |
| Zoning Description | R |
Rooms
| Level | Type | Length | Width | Dimensions |
|---|---|---|---|---|
| Second Level | 2pc Bathroom | Measurements not available | ||
| Second Level | Living Room | 1'0'' x 1'0'' | ||
| Second Level | Kitchen/dining Room | Measurements not available | ||
| Third Level | Bedroom | 1'1'' x 1'1'' | ||
| Third Level | 4pc Bathroom | Measurements not available | ||
| Third Level | Bedroom | 1'0'' x 1'0'' | ||
| Third Level | Bedroom | 1'0'' x 1'0'' | ||
| Third Level | Full Bathroom | Measurements not available | ||
| Main Level | Den | 1'0'' x 1'0'' |
https://www.realtor.ca/real-estate/28796477/12-norwich-road-haldimand
Contact Us
Contact us for more information
Theresa Okolo Josiah
Salesperson
3 - 55 Rutherford Road South
Brampton, Ontario L6W 3J3
(905) 454-5222
(905) 454-5242
www.realcityrealty.ca/

