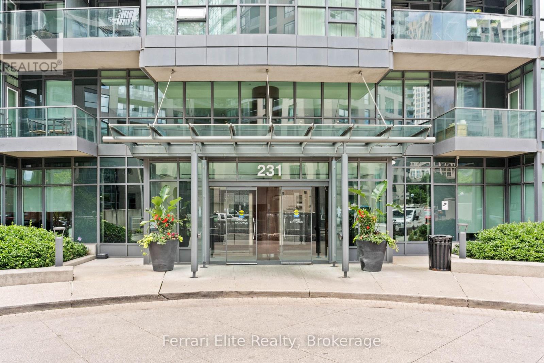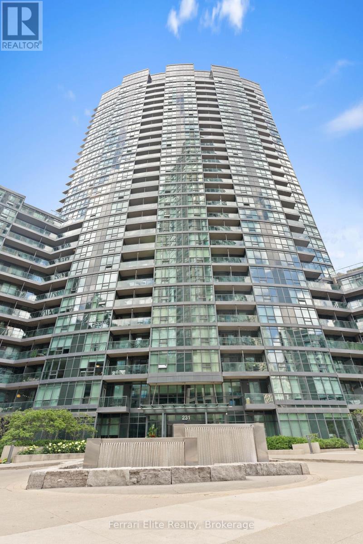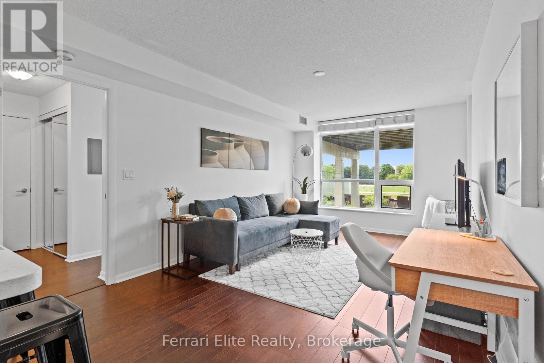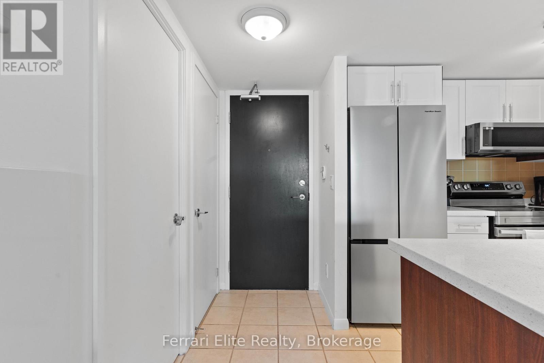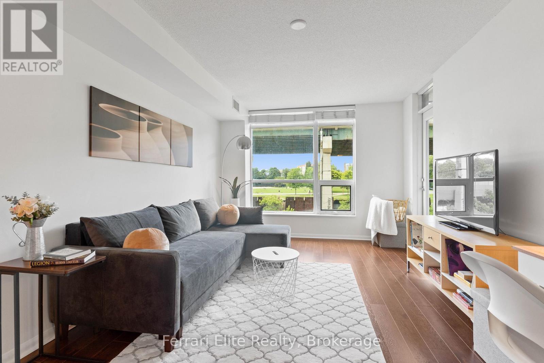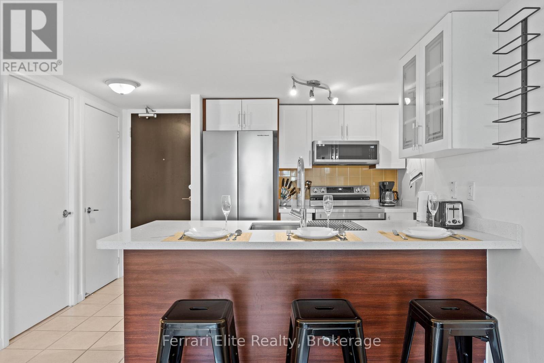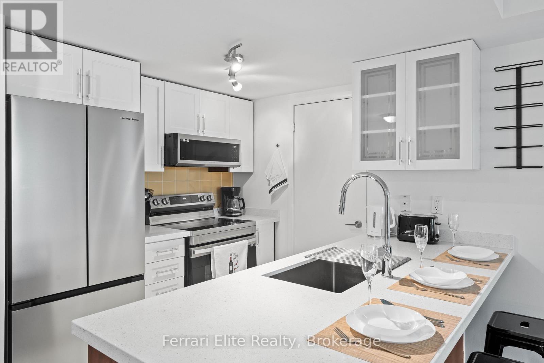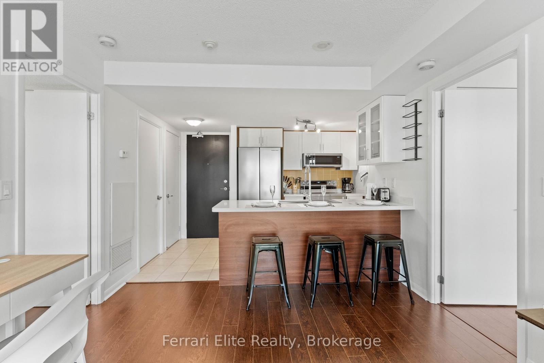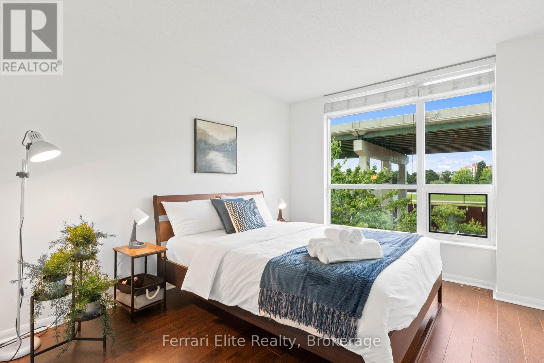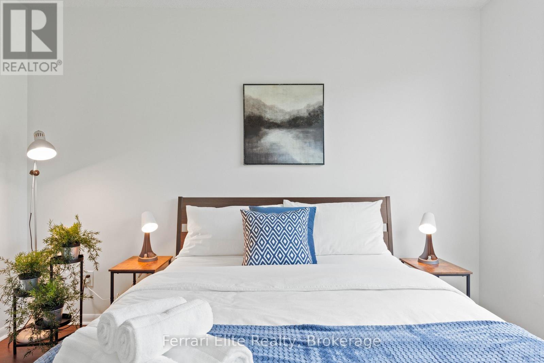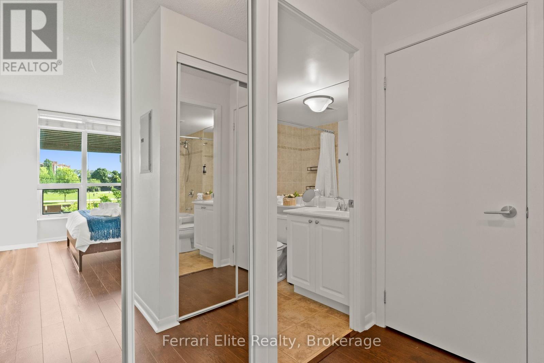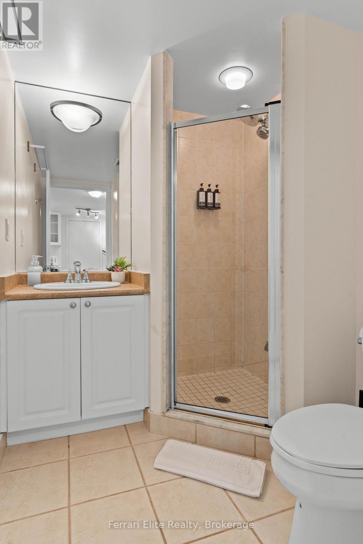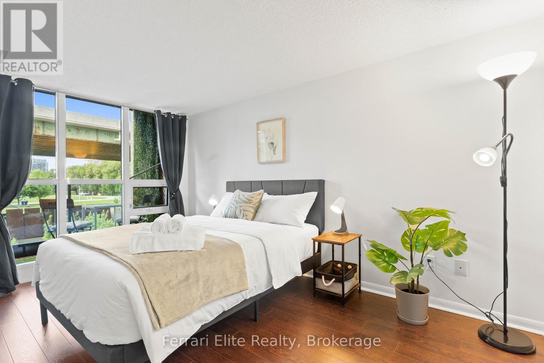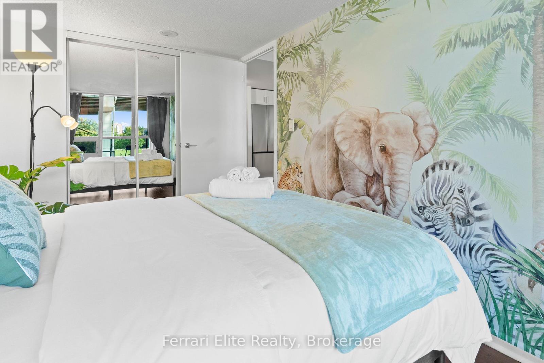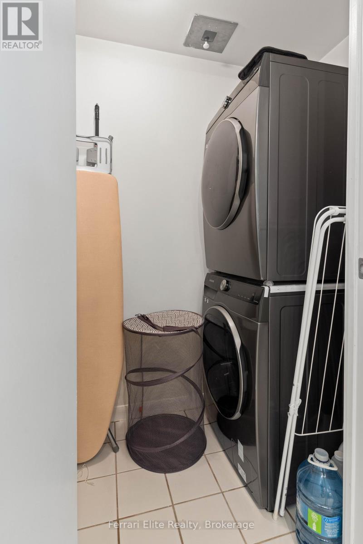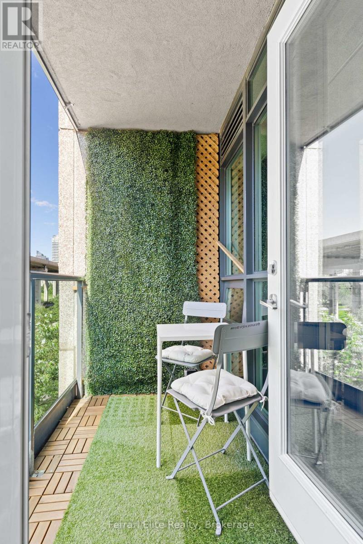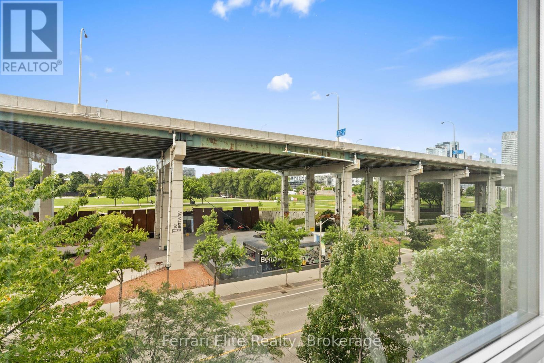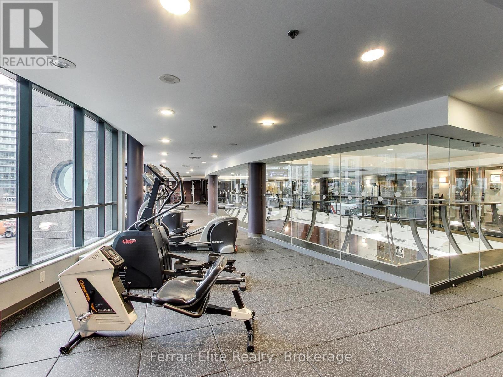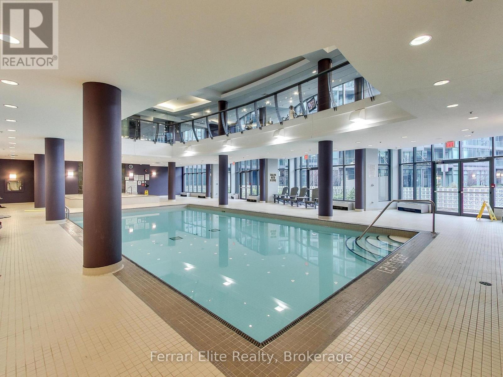427 - 231 Fort York Boulevard Toronto, Ontario M5V 1B2
$3,600 Monthly
Beautifully maintained, 2 bedroom plus 2 baths with one parking at the coveted Atlantis Waterpark City condos. 890 sq ft with a well designed, split bedroom layout. Extra Storage in laundry room. His and Hers closets in Primary Bedroom. Can come fully furnished (as seen in pics) Enjoy the luxurious amenities: indoor pool, sauna, rooftop garden and BBQ, Exercise Room, 24 hour concierge and guest suites. Steps from waterfront, marina, parks, public transit (GO/TTC), shopping and entertainment. Convenience and community in one place you can call home. (id:50886)
Property Details
| MLS® Number | C12373186 |
| Property Type | Single Family |
| Community Name | Niagara |
| Community Features | Pet Restrictions |
| Features | Balcony |
| Parking Space Total | 1 |
| Pool Type | Indoor Pool |
Building
| Bathroom Total | 2 |
| Bedrooms Above Ground | 2 |
| Bedrooms Total | 2 |
| Amenities | Party Room, Recreation Centre, Visitor Parking, Exercise Centre, Security/concierge |
| Appliances | All, Dishwasher, Dryer, Microwave, Stove, Washer, Refrigerator |
| Cooling Type | Central Air Conditioning |
| Exterior Finish | Concrete |
| Flooring Type | Hardwood |
| Heating Fuel | Natural Gas |
| Heating Type | Forced Air |
| Size Interior | 800 - 899 Ft2 |
| Type | Apartment |
Parking
| Underground | |
| Garage |
Land
| Acreage | No |
Rooms
| Level | Type | Length | Width | Dimensions |
|---|---|---|---|---|
| Main Level | Living Room | 6.4 m | 4.1 m | 6.4 m x 4.1 m |
| Main Level | Dining Room | 5.4 m | 4.1 m | 5.4 m x 4.1 m |
| Main Level | Kitchen | 3.5 m | 2.3 m | 3.5 m x 2.3 m |
| Main Level | Primary Bedroom | 4.1 m | 3.9 m | 4.1 m x 3.9 m |
| Main Level | Bedroom 2 | 2.89 m | 2.81 m | 2.89 m x 2.81 m |
https://www.realtor.ca/real-estate/28797217/427-231-fort-york-boulevard-toronto-niagara-niagara
Contact Us
Contact us for more information
Jee Lee
Salesperson
www.jeelee.com/
41 Mount Mellick Dr
King City, Ontario L7B 0P6
(905) 503-2569
ferrarieliterealty.com/

